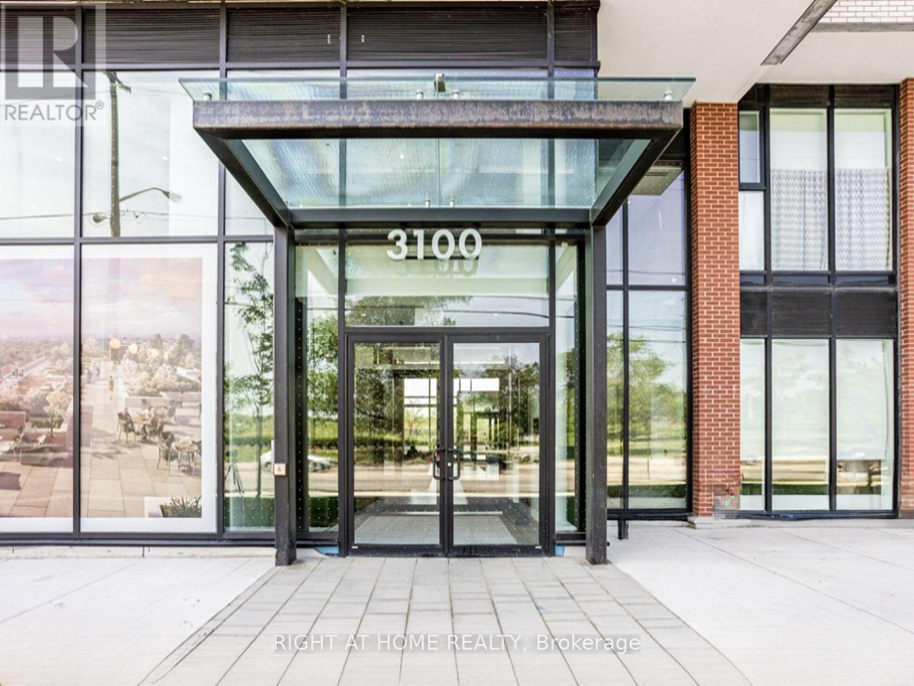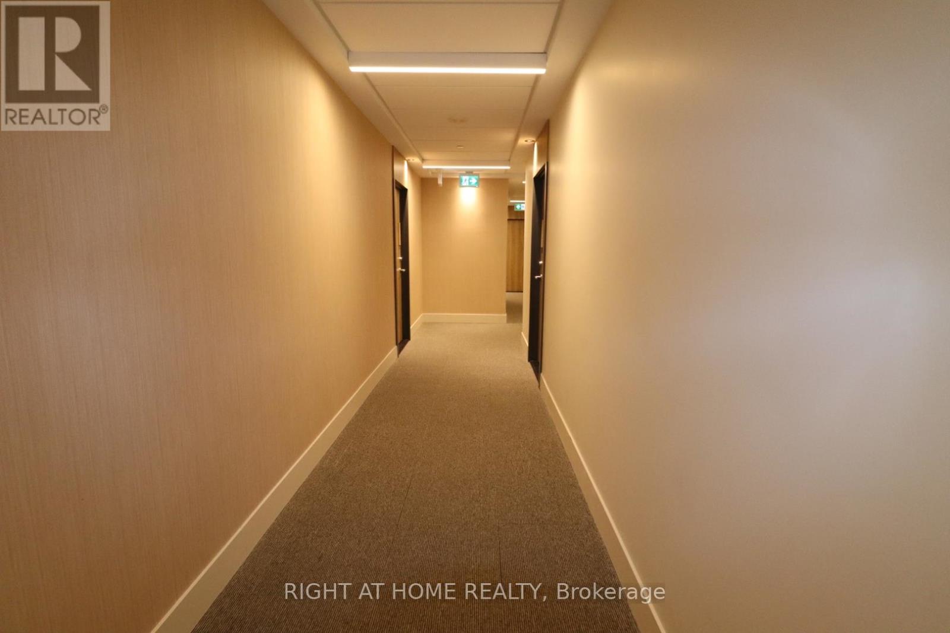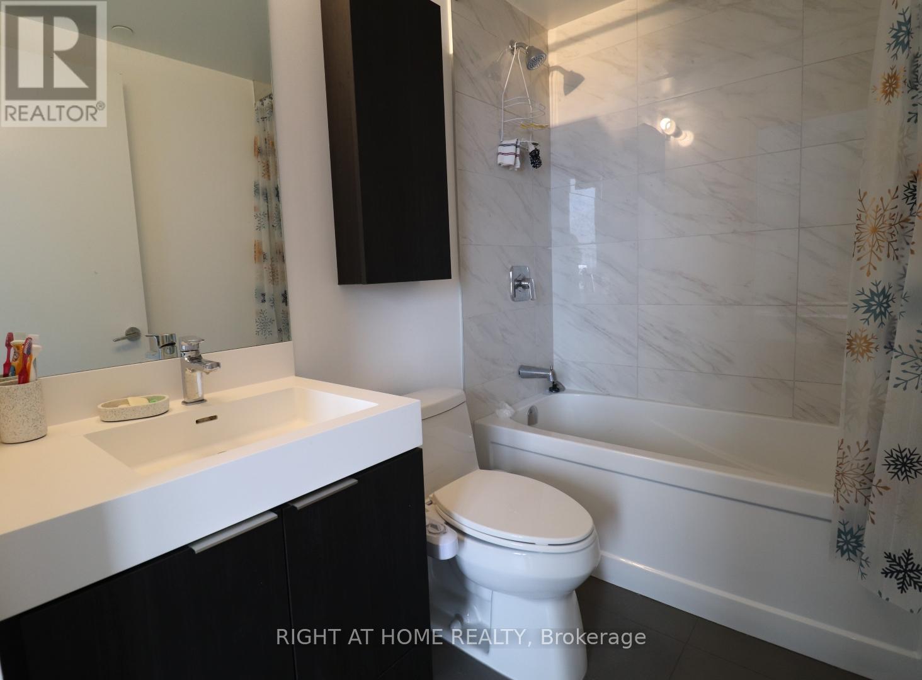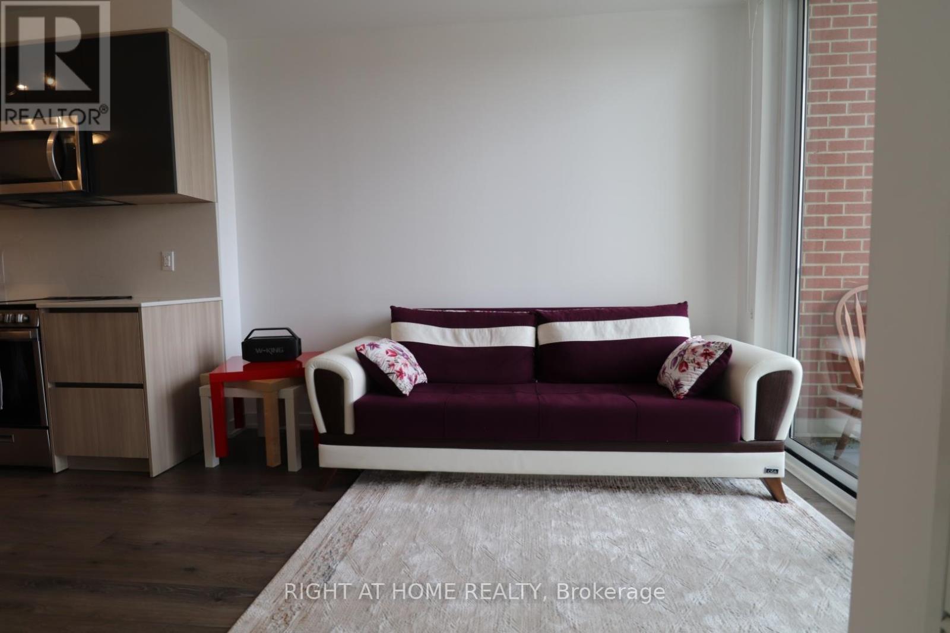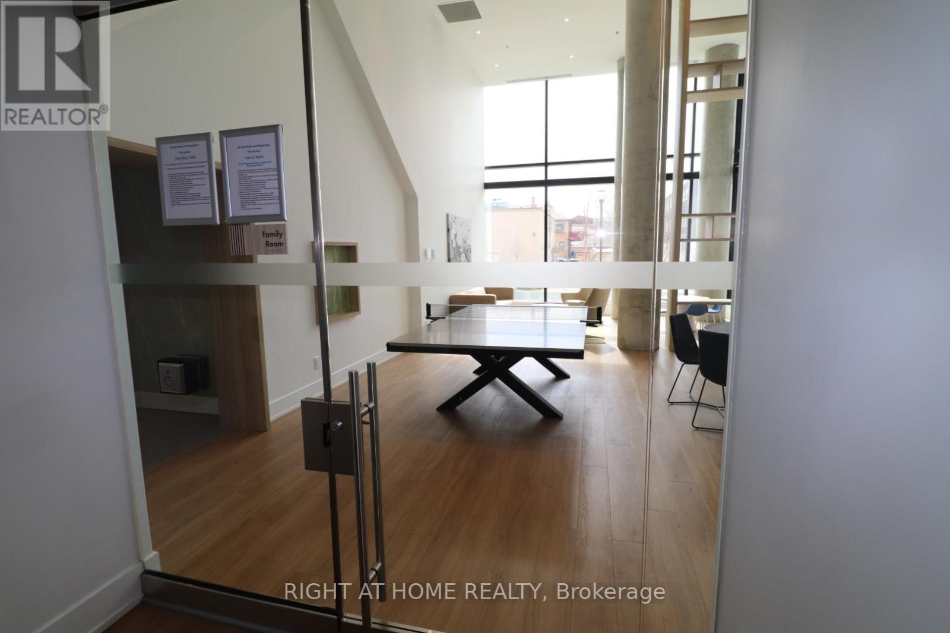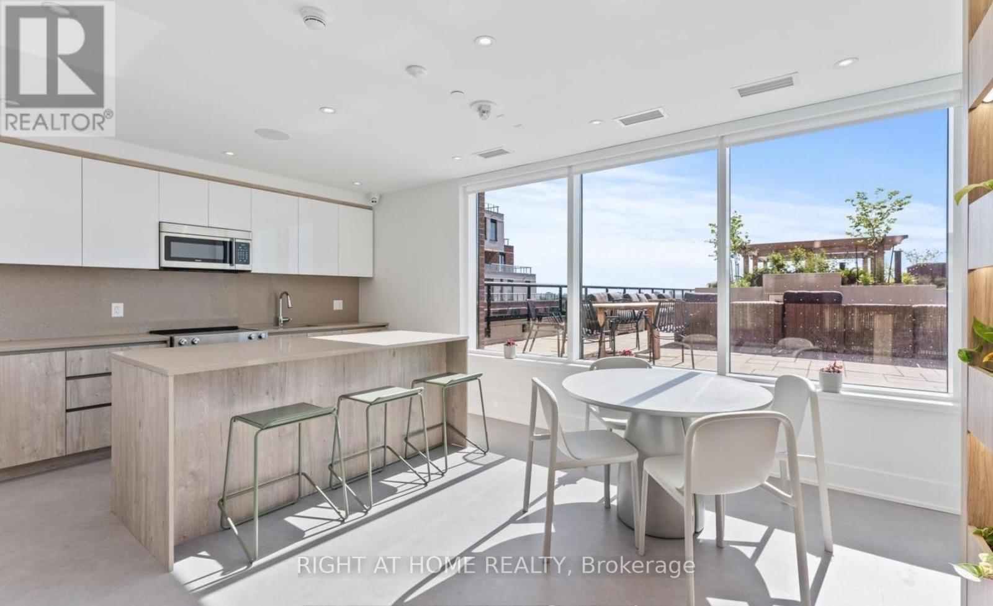$489,000.00
612 - 3100 KEELE STREET, Toronto (Downsview-Roding-CFB), Ontario, M3M0E1, Canada Listing ID: W12039899| Bathrooms | Bedrooms | Property Type |
|---|---|---|
| 2 | 2 | Single Family |
Welcome to 3100 Keele Street, where modern design meets everyday convenience. This spacious 1+1 bedroom, 2 bathroom condo with 1 underground parking space offers 622 sq. ft. of thoughtfully designed living space and 45 sq. ft. open balcony. The versatile den is ideal for a 2nd bedroom, home office, guest space, or extra storage, while two full bathrooms provide rare functionality and comfort. The sleek, open-concept kitchen features stainless steel appliances, quartz countertops, and ample cabinetry. Floor-to-ceiling windows flood the unit with natural light, leading to a private balcony perfect for your morning coffee or evening relaxation. Included is 1 underground parking space for added convenience. Residents enjoy premium amenities, including:A fully equipped gym and fitness centre A scenic rooftop terrace with BBQ & lounge areas Co-working spaces & study rooms A stylish social lounge & party room Visitor parking & bike storage Located steps from Downsview Park, York University, and TTC transit, with easy access to Highways 401 & 400, plus shopping, dining, and all your daily essentials. Motivated seller priced to sell quickly! Dont miss this incredible opportunity. Book your private showing today! (id:31565)

Paul McDonald, Sales Representative
Paul McDonald is no stranger to the Toronto real estate market. With over 22 years experience and having dealt with every aspect of the business from simple house purchases to condo developments, you can feel confident in his ability to get the job done.| Level | Type | Length | Width | Dimensions |
|---|---|---|---|---|
| Flat | Kitchen | 2.53 m | 6.62 m | 2.53 m x 6.62 m |
| Flat | Living room | 2.28 m | 2.99 m | 2.28 m x 2.99 m |
| Flat | Bathroom | na | na | Measurements not available |
| Flat | Bedroom | 3.09 m | 3.24 m | 3.09 m x 3.24 m |
| Flat | Den | 2.81 m | 2.45 m | 2.81 m x 2.45 m |
| Flat | Bathroom | na | na | Measurements not available |
| Amenity Near By | Hospital, Park, Public Transit, Place of Worship, Schools |
|---|---|
| Features | Balcony, Carpet Free |
| Maintenance Fee | 483.04 |
| Maintenance Fee Payment Unit | Monthly |
| Management Company | Melbourne property management |
| Ownership | Condominium/Strata |
| Parking |
|
| Transaction | For sale |
| Bathroom Total | 2 |
|---|---|
| Bedrooms Total | 2 |
| Bedrooms Above Ground | 1 |
| Bedrooms Below Ground | 1 |
| Age | 0 to 5 years |
| Amenities | Security/Concierge, Party Room, Visitor Parking, Exercise Centre |
| Appliances | Dishwasher, Dryer, Microwave, Stove, Washer, Refrigerator |
| Cooling Type | Central air conditioning |
| Exterior Finish | Brick |
| Fireplace Present | |
| Flooring Type | Laminate, Tile |
| Half Bath Total | 1 |
| Heating Fuel | Natural gas |
| Heating Type | Forced air |
| Size Interior | 600 - 699 sqft |
| Type | Apartment |


