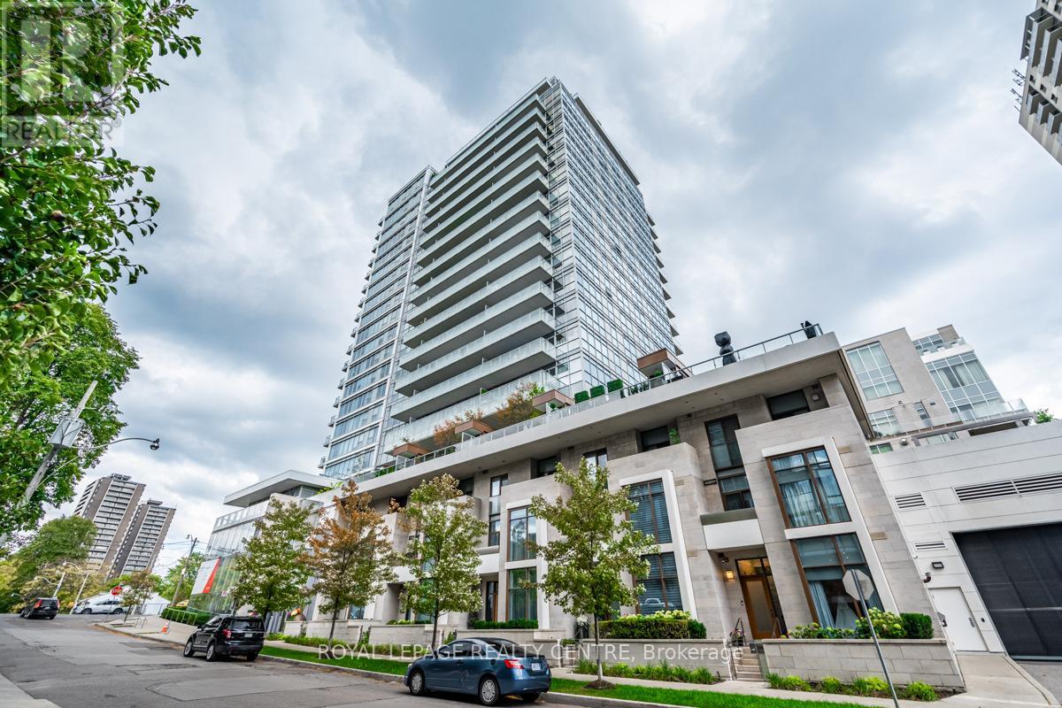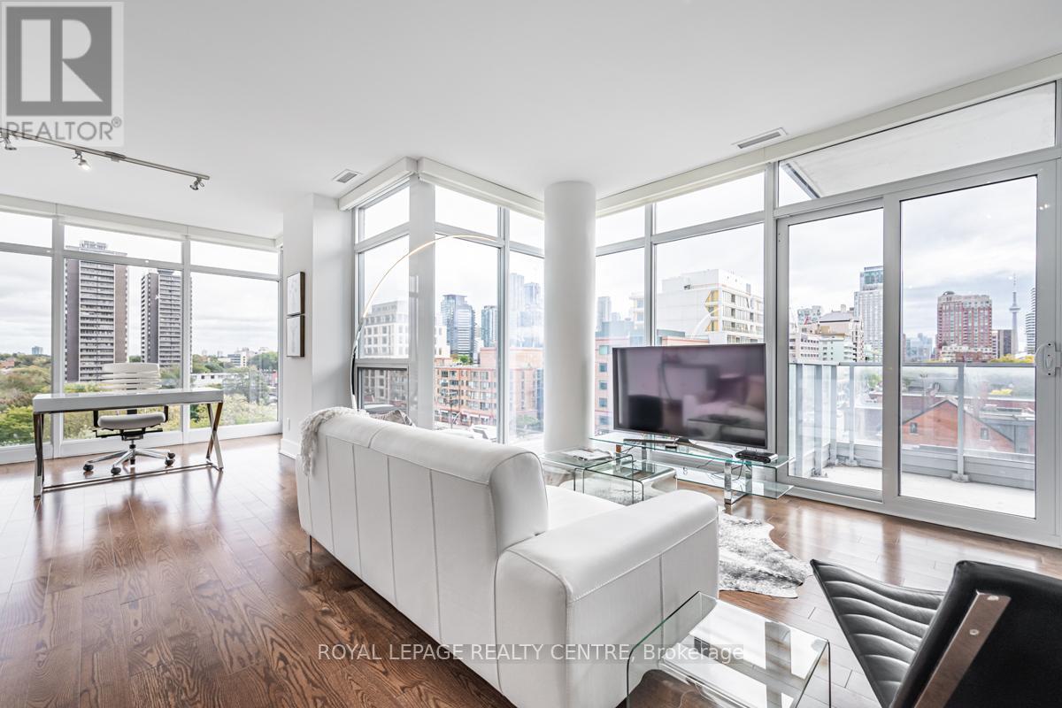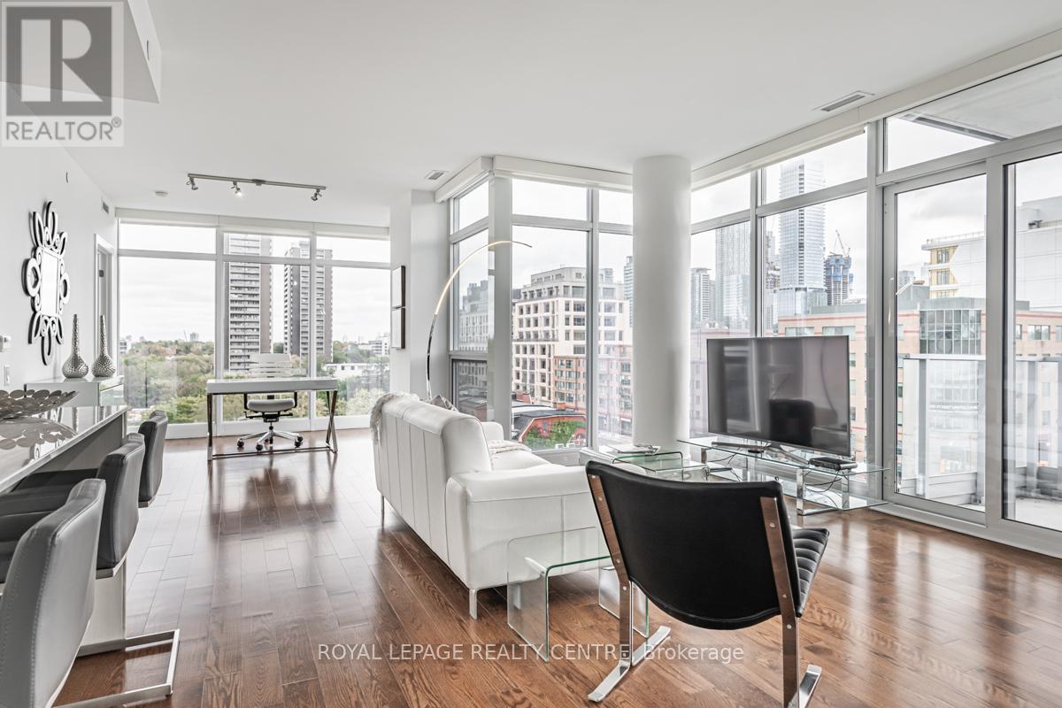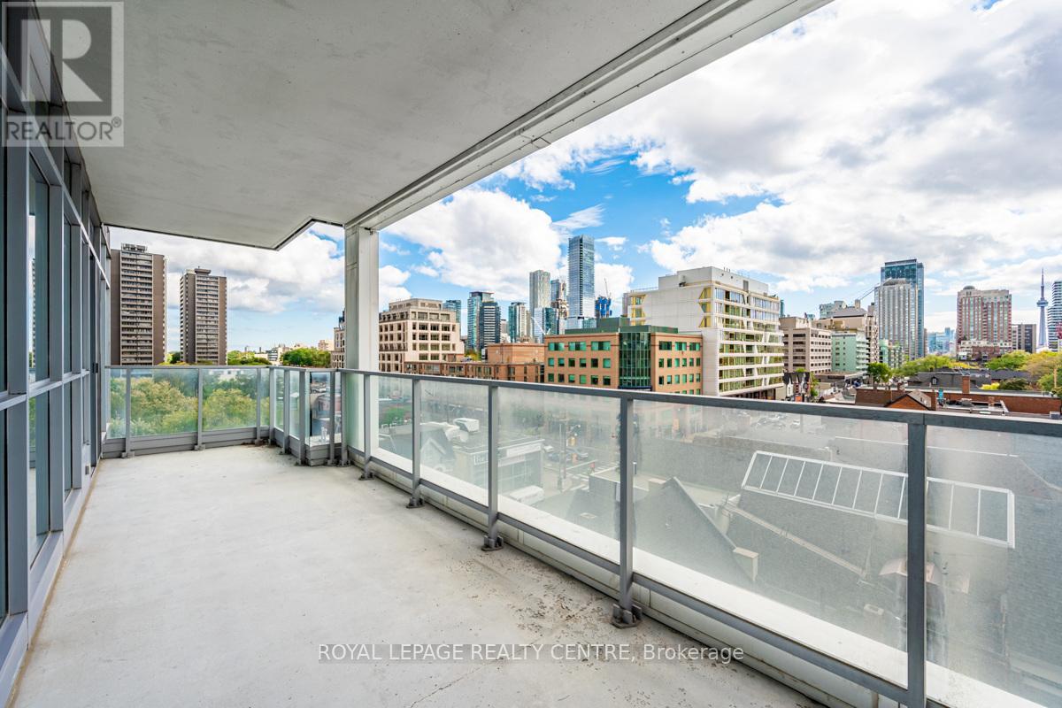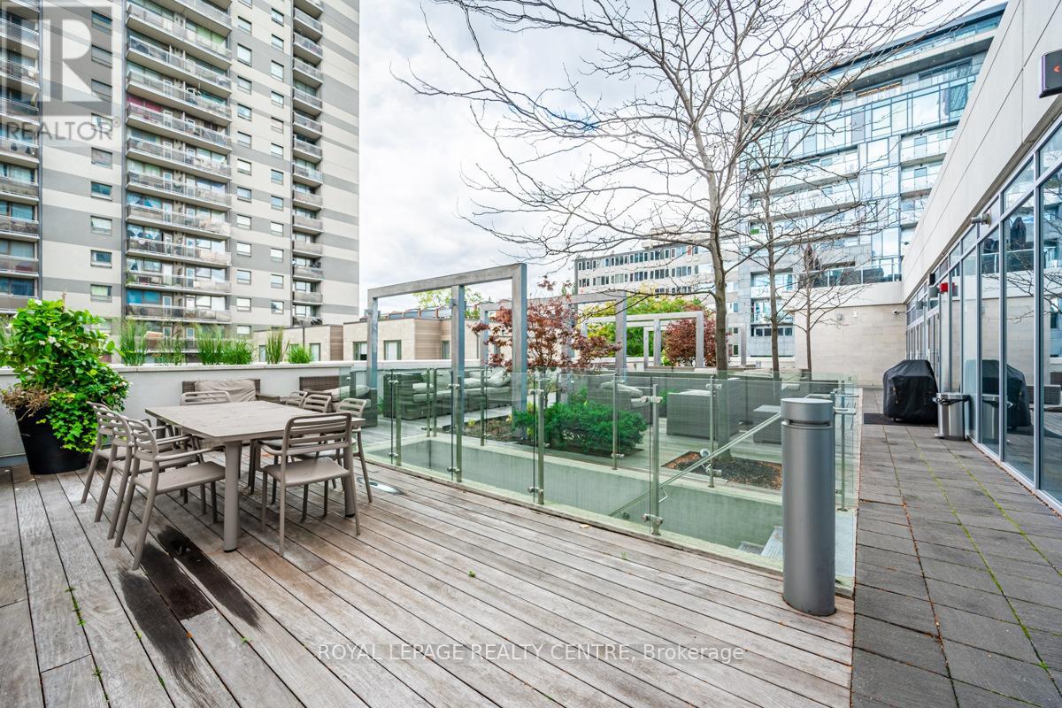$1,999,000.00
611 - 170 AVENUE ROAD, Toronto (Annex), Ontario, M5R0A4, Canada Listing ID: C8374750| Bathrooms | Bedrooms | Property Type |
|---|---|---|
| 3 | 3 | Single Family |
Welcome to your dream home! Nestled in a prime location, this fully furnished, stunning 2-bedroom residence at Pears on the Avenue offers a unique opportunity to experience luxury living at its finest. As you step inside, you are welcomed by a spacious entertainment area flooded with natural light flowing in from the large floor-to-ceiling windows. The entertainment space offers an easy flow from the living room to the open-concept kitchen, which boasts beautiful granite countertops, integrated Miele appliances, and a generously-sized island that doubles as a breakfast bar. The spacious bedrooms are equally impressive, offering a comfortable retreat after a long day. The master bedroom is a true treat, featuring a large walk-in closet with custom built-ins and an en-suite bathroom with modern fixtures. In addition to the luxurious living spaces, this residence comes with an extra-large locker, providing ample storage space for all your belongings. Possibility of renting a second parking spot, ensuring convenient parking for you and your guests. The building itself offers a wealth of amenities, including an indoor pool, yoga studio, gym, rooftop with outdoor fireplace and barbeque, and more, ensuring a truly elevated lifestyle. Don't miss out on this exceptional opportunity to own a piece of luxury in the heart of the city. Schedule your showing today and experience the epitome of urban living.
Walking Distance To Restaurants, Yorkville Village, The Annex, Rosedale Subway, Shops And Much More. (id:31565)

Paul McDonald, Sales Representative
Paul McDonald is no stranger to the Toronto real estate market. With over 21 years experience and having dealt with every aspect of the business from simple house purchases to condo developments, you can feel confident in his ability to get the job done.| Level | Type | Length | Width | Dimensions |
|---|---|---|---|---|
| Flat | Living room | 6.63 m | 5.18 m | 6.63 m x 5.18 m |
| Flat | Dining room | 3.63 m | 5.18 m | 3.63 m x 5.18 m |
| Flat | Kitchen | 3.96 m | 2.13 m | 3.96 m x 2.13 m |
| Flat | Den | na | na | Measurements not available |
| Flat | Primary Bedroom | 3.96 m | 3.35 m | 3.96 m x 3.35 m |
| Flat | Bedroom 2 | 3.98 m | 3.28 m | 3.98 m x 3.28 m |
| Amenity Near By | |
|---|---|
| Features | Balcony |
| Maintenance Fee | 1263.86 |
| Maintenance Fee Payment Unit | Monthly |
| Management Company | Forest Hill Kipling - 416-979-2230 |
| Ownership | Condominium/Strata |
| Parking |
|
| Transaction | For sale |
| Bathroom Total | 3 |
|---|---|
| Bedrooms Total | 3 |
| Bedrooms Above Ground | 2 |
| Bedrooms Below Ground | 1 |
| Amenities | Storage - Locker |
| Appliances | Blinds, Dishwasher, Dryer, Furniture, Refrigerator, Stove, Washer |
| Cooling Type | Central air conditioning |
| Exterior Finish | Concrete |
| Fireplace Present | |
| Flooring Type | Hardwood, Carpeted |
| Half Bath Total | 1 |
| Heating Fuel | Natural gas |
| Heating Type | Heat Pump |
| Size Interior | 1199.9898 - 1398.9887 sqft |
| Type | Apartment |


