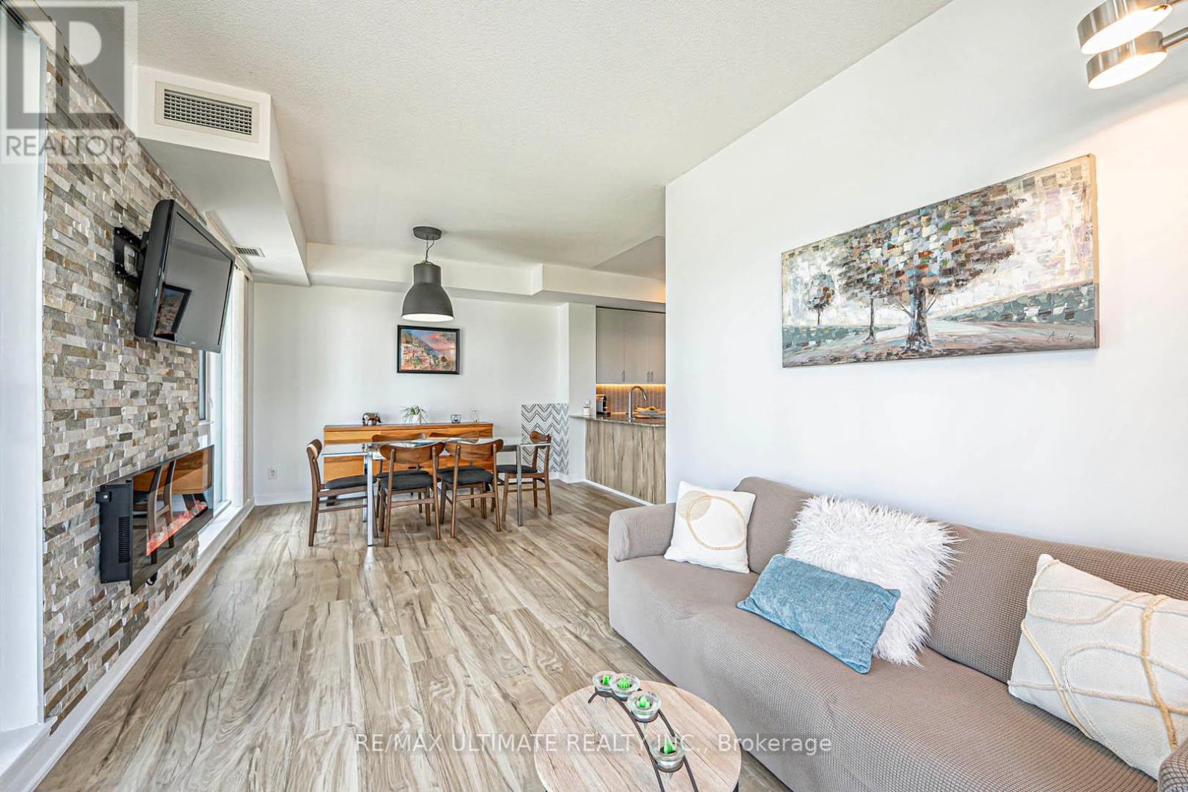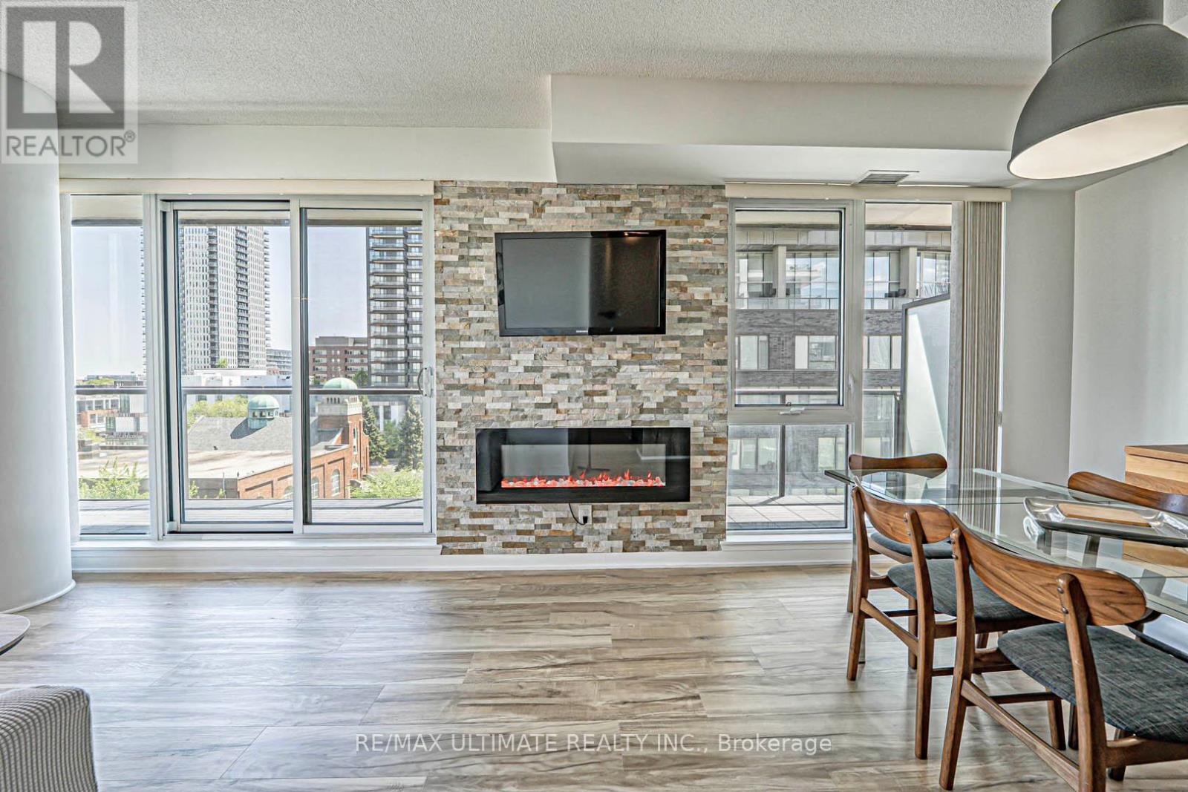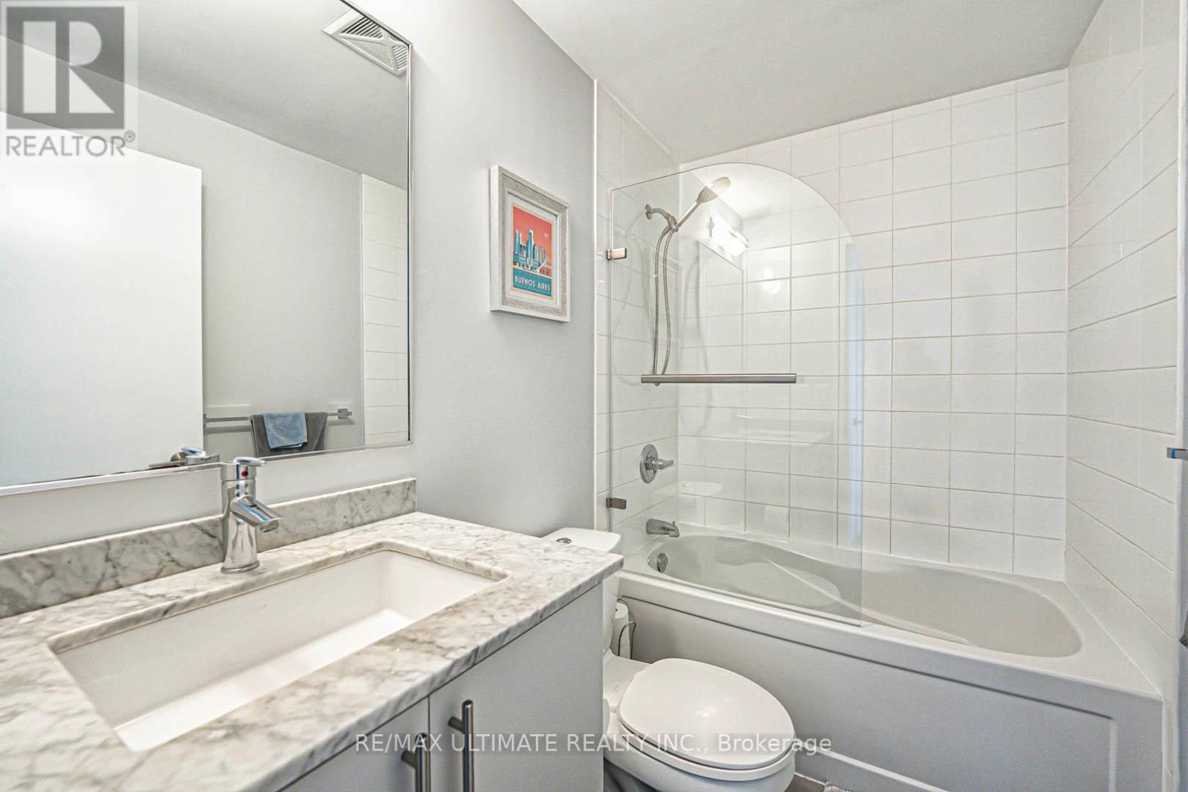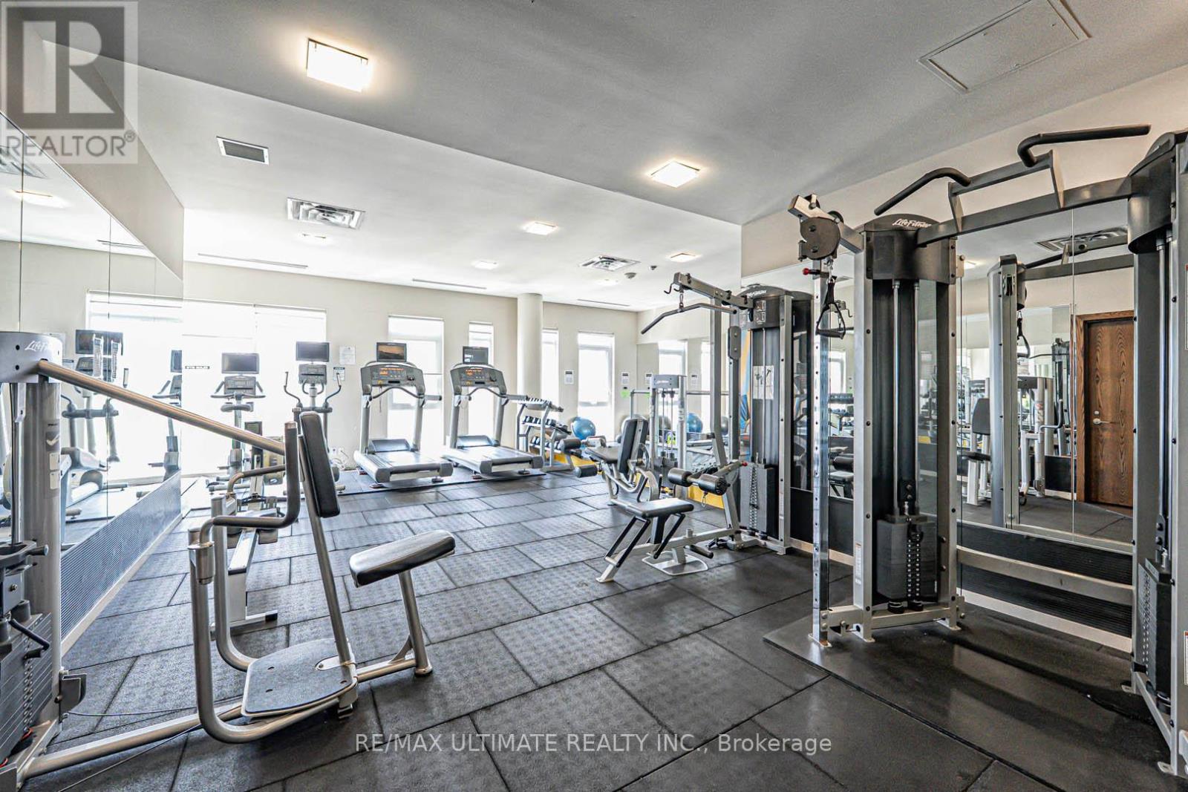$774,900.00
610 - 260 SACKVILLE STREET, Toronto (Regent Park), Ontario, M5A0B3, Canada Listing ID: C12157572| Bathrooms | Bedrooms | Property Type |
|---|---|---|
| 2 | 3 | Single Family |
Welcome to this stunning open-concept corner unit offering an abundance of natural light and breathtaking unobstructed views of the park. Featuring brand new flooring throughout and contemporary finishes, this spacious meticulously maintained home boasts 2 bedrooms, a versatile den, perfect for a home office or guest space and 2 full bathrooms.The modern kitchen is equipped with stainless steel appliances and breakfast bar, seamlessly flowing into the expansive living and dining areas. Step out onto the wrap-around balcony to enjoy morning coffee or evening sunsets in a serene, green setting.Located just steps from the Aquatics Centre, trendy restaurants, cafes, grocery stores, parks, top-rated schools and community centres, this condo combines urban convenience with natural beauty. The TTC streetcar is at your doorstep and you're just minutes from the Don Valley Parkway, making commuting a breeze.Dont miss your chance to own this stylish, well-appointed unit in a vibrant, sought-after community! (id:31565)

Paul McDonald, Sales Representative
Paul McDonald is no stranger to the Toronto real estate market. With over 22 years experience and having dealt with every aspect of the business from simple house purchases to condo developments, you can feel confident in his ability to get the job done.| Level | Type | Length | Width | Dimensions |
|---|---|---|---|---|
| Ground level | Living room | 6.7 m | 3.8 m | 6.7 m x 3.8 m |
| Ground level | Dining room | 6.7 m | 3.8 m | 6.7 m x 3.8 m |
| Ground level | Kitchen | 2.44 m | 2.44 m | 2.44 m x 2.44 m |
| Ground level | Primary Bedroom | 3.26 m | 2.87 m | 3.26 m x 2.87 m |
| Ground level | Bedroom 2 | 2.74 m | 2.56 m | 2.74 m x 2.56 m |
| Ground level | Den | 2.44 m | 2.35 m | 2.44 m x 2.35 m |
| Amenity Near By | |
|---|---|
| Features | In suite Laundry |
| Maintenance Fee | 956.99 |
| Maintenance Fee Payment Unit | Monthly |
| Management Company | Del Property Management |
| Ownership | Condominium/Strata |
| Parking |
|
| Transaction | For sale |
| Bathroom Total | 2 |
|---|---|
| Bedrooms Total | 3 |
| Bedrooms Above Ground | 2 |
| Bedrooms Below Ground | 1 |
| Age | 11 to 15 years |
| Amenities | Security/Concierge, Exercise Centre, Party Room, Fireplace(s), Storage - Locker |
| Appliances | Dishwasher, Dryer, Microwave, Stove, Washer, Refrigerator |
| Cooling Type | Central air conditioning |
| Exterior Finish | Brick |
| Fireplace Present | True |
| Fireplace Total | 1 |
| Flooring Type | Vinyl, Laminate |
| Heating Fuel | Natural gas |
| Heating Type | Forced air |
| Size Interior | 900 - 999 sqft |
| Type | Apartment |







































