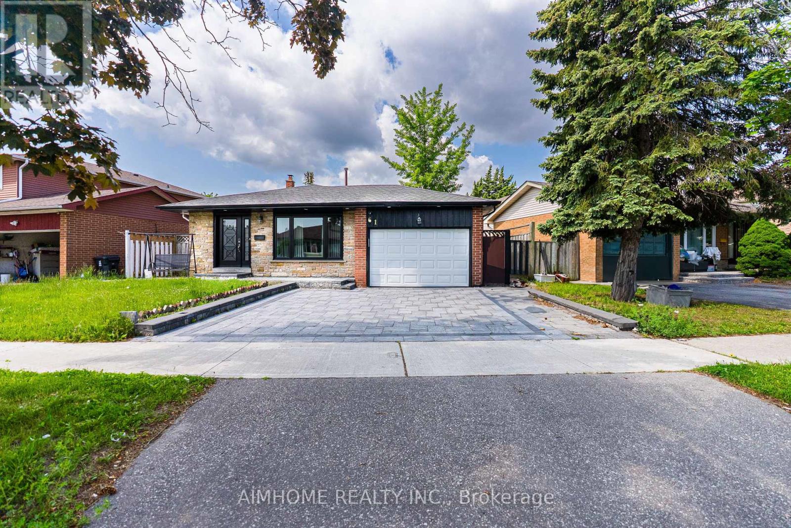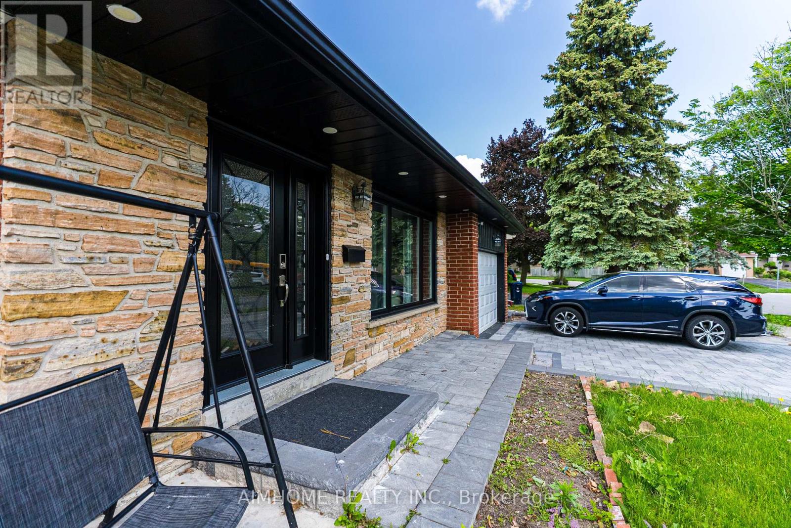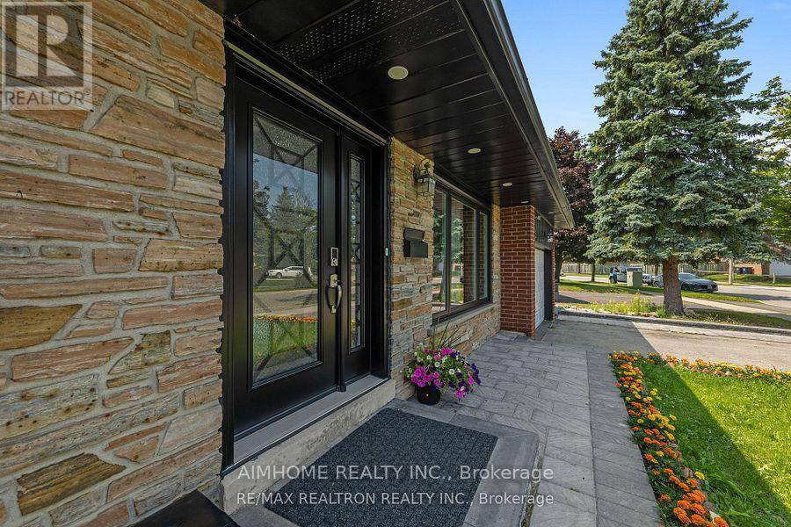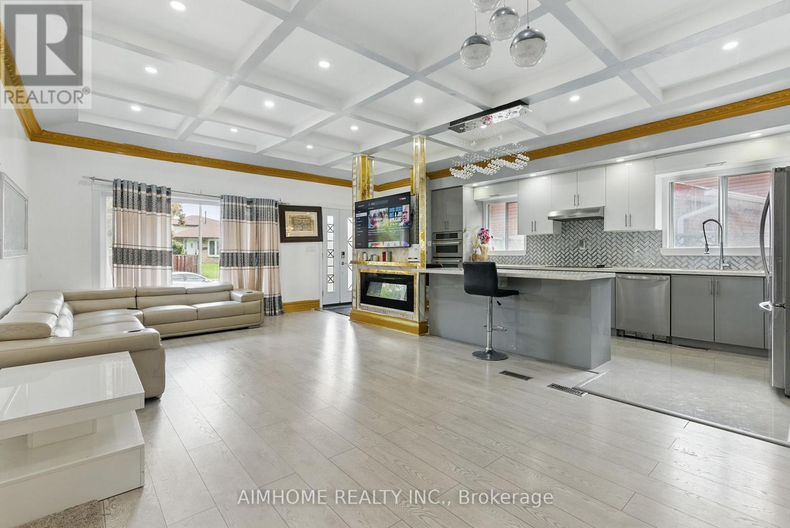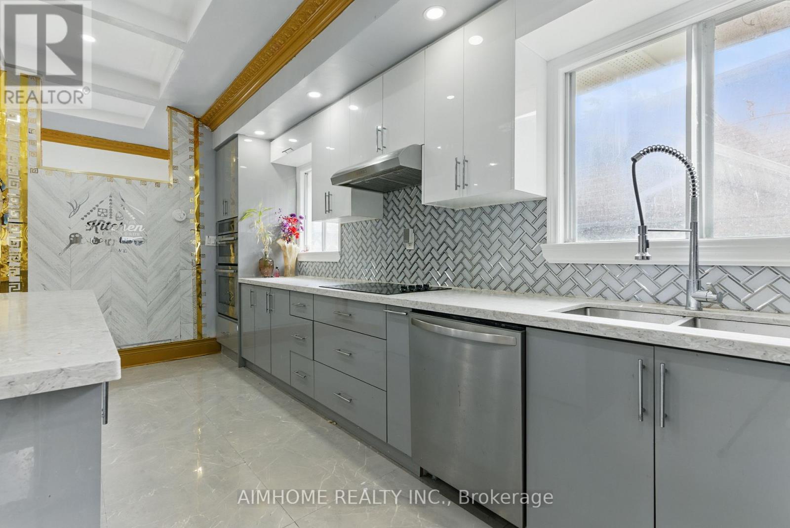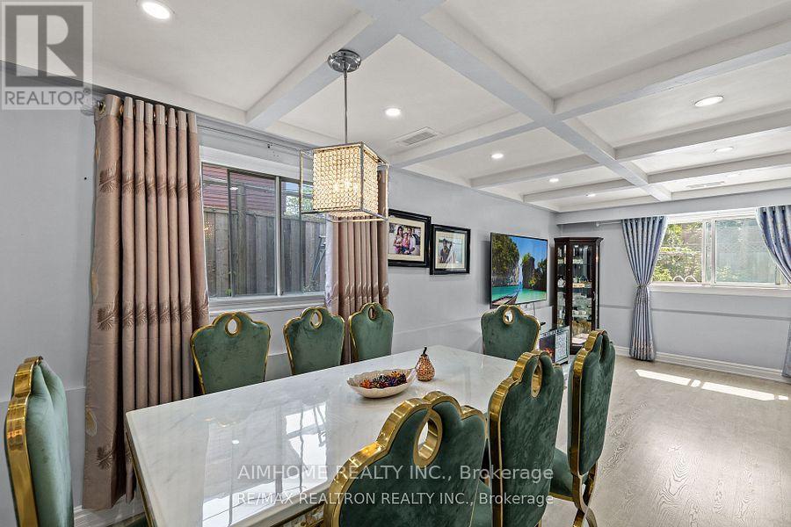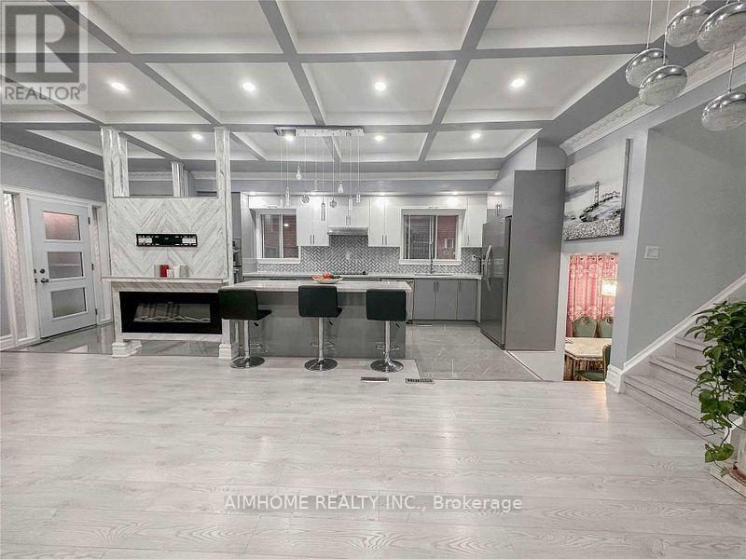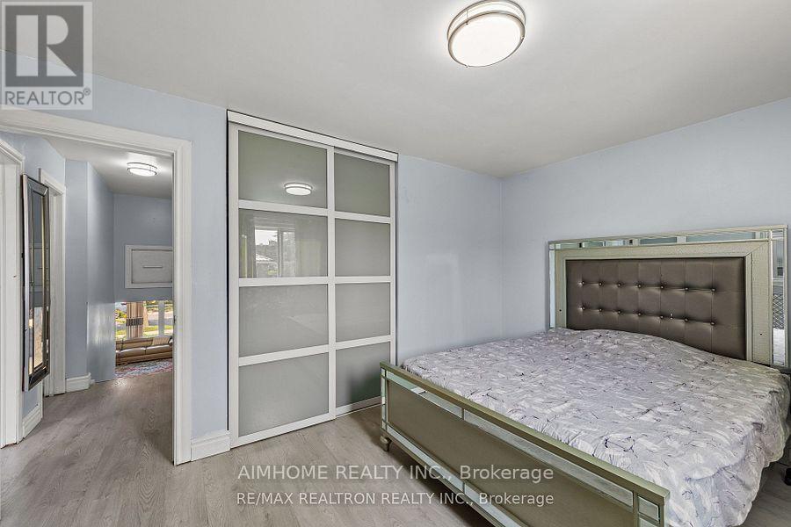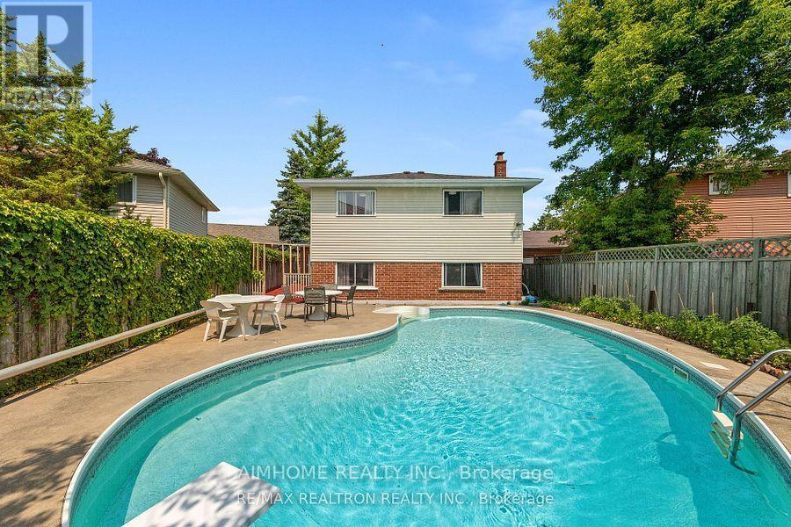$1,449,000.00
61 ROTARY DRIVE, Toronto (Rouge), Ontario, M1B2J4, Canada Listing ID: E12143101| Bathrooms | Bedrooms | Property Type |
|---|---|---|
| 4 | 6 | Single Family |
Luxury dream house at low price in great location. Fully detached, Beautifully Upgraded backsplit house. 4+2 BR, full 4 WR . Good size bedrooms. 2 New Kitchens. Renovated Washrooms, 10' Ceiling, Skylight's, Pot Lights, All New Appliances, Frosted Glass Doors. Appx 1800 T0 2200 Sqft. Modern Kitchen, Quarts Countertops An Open-Concept Layout.. Walkout To A Beautiful Backyard. Featuring A Nice Inground Swimming Pool, , Fully Laminated Floors, Rentable Basement apartment With Separate Entrance. Basement can be rented $4000 while living upstairs. Close To Hwy 401, Public Transit, top-rated schools, Parks, Pubs, Fine Dining, Shopping center, Ready to move-in, Priced to sell, motivated seller. Call Mohammad Rahman for details at 647 704 8400 (id:31565)

Paul McDonald, Sales Representative
Paul McDonald is no stranger to the Toronto real estate market. With over 22 years experience and having dealt with every aspect of the business from simple house purchases to condo developments, you can feel confident in his ability to get the job done.| Level | Type | Length | Width | Dimensions |
|---|---|---|---|---|
| Basement | Bedroom | 3.8 m | 3.5 m | 3.8 m x 3.5 m |
| Basement | Kitchen | 3.2 m | 3.2 m | 3.2 m x 3.2 m |
| Basement | Living room | 3.8 m | 3.5 m | 3.8 m x 3.5 m |
| Basement | Bedroom | 3.9 m | 3.3 m | 3.9 m x 3.3 m |
| Main level | Foyer | 2 m | 1 m | 2 m x 1 m |
| Main level | Living room | 7.34 m | 4.27 m | 7.34 m x 4.27 m |
| Main level | Family room | 6.86 m | 4.12 m | 6.86 m x 4.12 m |
| Main level | Kitchen | 5.63 m | 3.06 m | 5.63 m x 3.06 m |
| Main level | Dining room | 6.8611 m | 6.8611 m | 6.8611 m x 6.8611 m |
| Main level | Bedroom 4 | 3.05 m | 3.05 m | 3.05 m x 3.05 m |
| Upper Level | Primary Bedroom | 4.27 m | 3.67 m | 4.27 m x 3.67 m |
| Upper Level | Bedroom 2 | 4.12 m | 3.2 m | 4.12 m x 3.2 m |
| Upper Level | Bedroom 3 | 3.23 m | 2 m | 3.23 m x 2 m |
| Amenity Near By | |
|---|---|
| Features | Flat site, Sump Pump |
| Maintenance Fee | |
| Maintenance Fee Payment Unit | |
| Management Company | |
| Ownership | Freehold |
| Parking |
|
| Transaction | For sale |
| Bathroom Total | 4 |
|---|---|
| Bedrooms Total | 6 |
| Bedrooms Above Ground | 4 |
| Bedrooms Below Ground | 2 |
| Appliances | Water meter, Dishwasher, Dryer, Microwave, Stove, Washer, Refrigerator |
| Basement Development | Finished |
| Basement Features | Separate entrance, Walk out |
| Basement Type | N/A (Finished) |
| Construction Style Attachment | Detached |
| Construction Style Split Level | Backsplit |
| Cooling Type | Central air conditioning |
| Exterior Finish | Brick, Aluminum siding |
| Fireplace Present | True |
| Flooring Type | Tile, Laminate |
| Foundation Type | Poured Concrete |
| Heating Fuel | Natural gas |
| Heating Type | Forced air |
| Size Interior | 1500 - 2000 sqft |
| Type | House |
| Utility Water | Municipal water |


