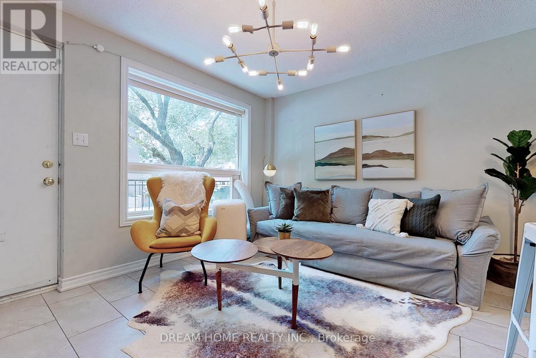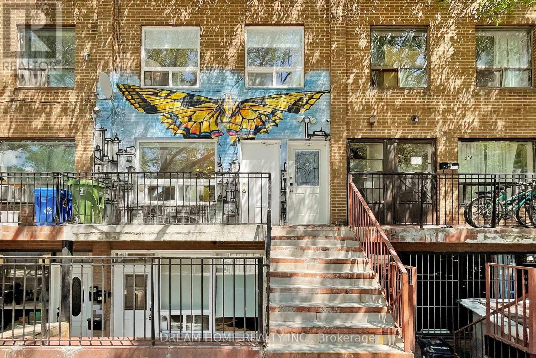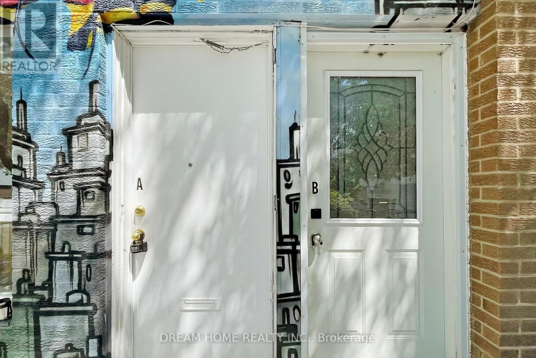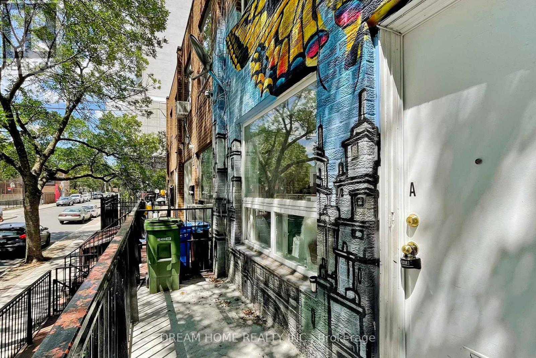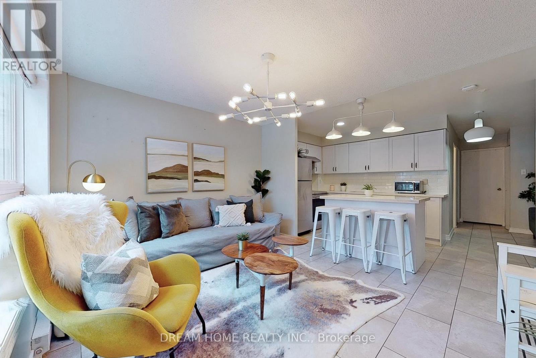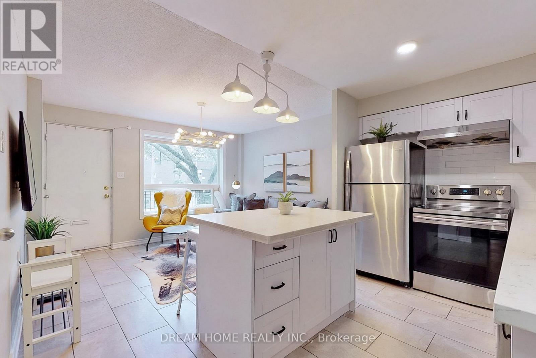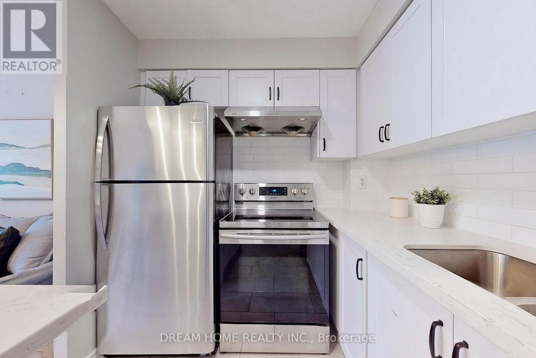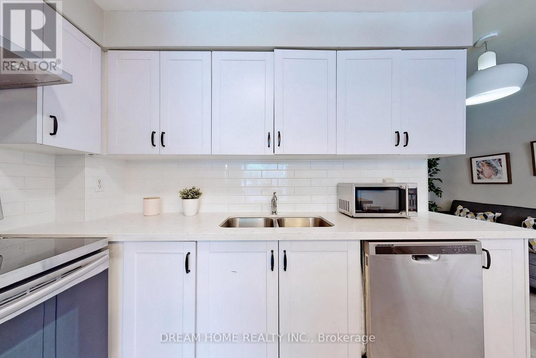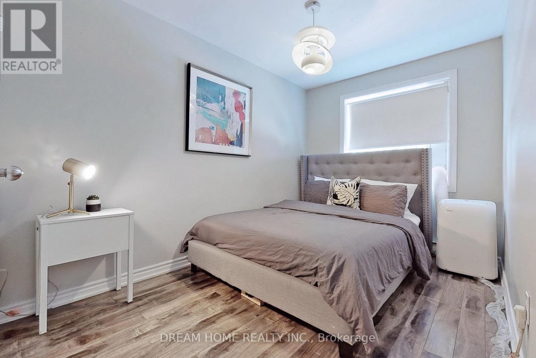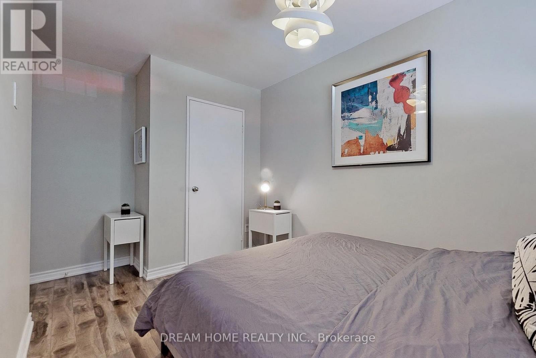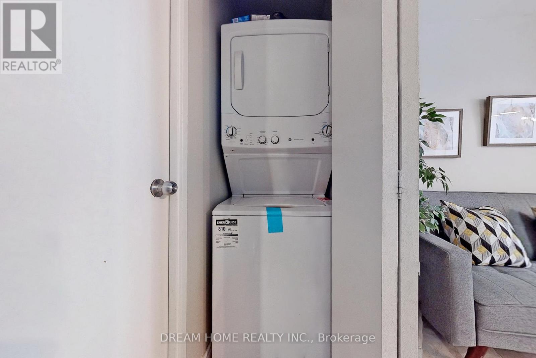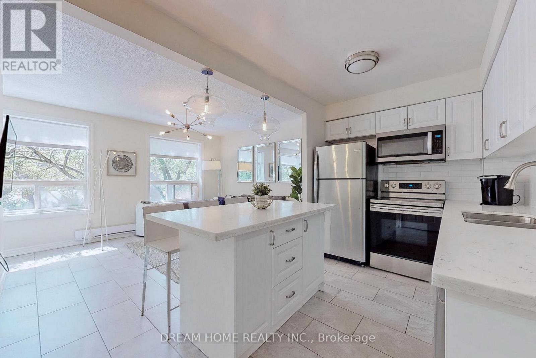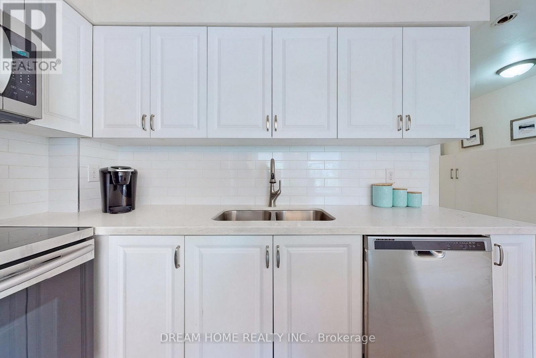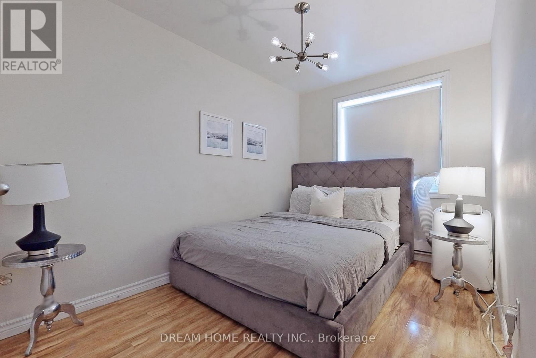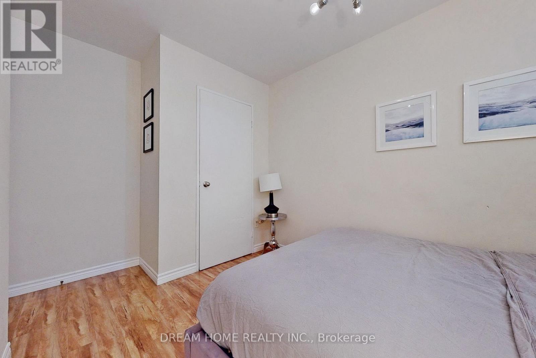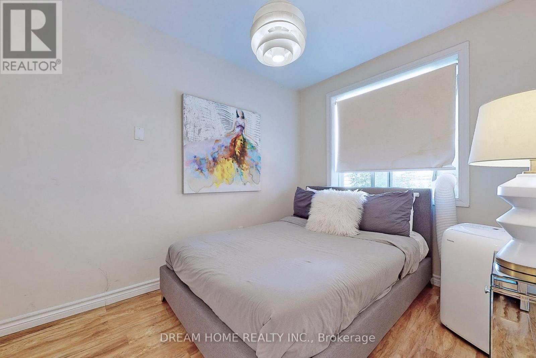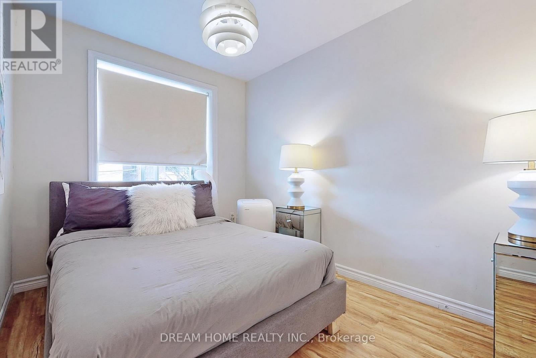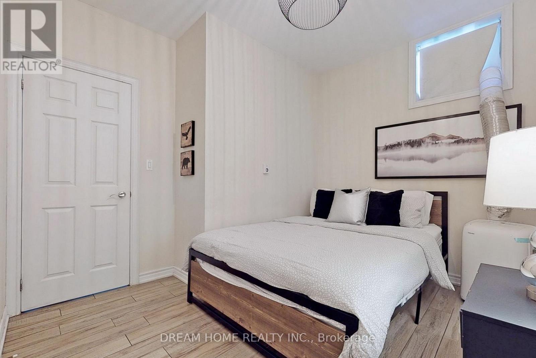$1,888,000.00
61 CAMERON STREET, Toronto (Kensington-Chinatown), Ontario, M5T2H1, Canada Listing ID: C12028924| Bathrooms | Bedrooms | Property Type |
|---|---|---|
| 3 | 6 | Multi-family |
Attention Investors! Excellent opportunity delivering a 5% cap rate (earn over $9,000 rental income per month). This triplex is located in a great location currently undergoing rapid gentrification in the heart of Kensington-Chinatown! Get in while you still can! 3 separate units with 2 spacious bedrooms in each. Zoned for commercial use as well which makes it suitable for live/work model. Live in one unit and rent out others for steady monthly cash flows! Upgraded kitchen in each unit with quartz counters. Steps to trendy Queen West & Spadina. Only a short walking distance to the future Ontario Line subway station construction underway at Queen & Spadina (completion 2031). Shared parking at rear of building. (id:31565)

Paul McDonald, Sales Representative
Paul McDonald is no stranger to the Toronto real estate market. With over 22 years experience and having dealt with every aspect of the business from simple house purchases to condo developments, you can feel confident in his ability to get the job done.Room Details
| Level | Type | Length | Width | Dimensions |
|---|---|---|---|---|
| Second level | Living room | 3.5 m | 3.05 m | 3.5 m x 3.05 m |
| Second level | Kitchen | 2.5 m | 2 m | 2.5 m x 2 m |
| Second level | Bedroom | 2.3 m | 3.25 m | 2.3 m x 3.25 m |
| Second level | Bedroom | 2.1 m | 2.9 m | 2.1 m x 2.9 m |
| Basement | Bedroom | 3.7 m | 4 m | 3.7 m x 4 m |
| Basement | Bedroom | 3.7 m | 4 m | 3.7 m x 4 m |
| Basement | Kitchen | 3 m | 3.75 m | 3 m x 3.75 m |
| Basement | Living room | 3.7 m | 4 m | 3.7 m x 4 m |
| Main level | Living room | 2.75 m | 3 m | 2.75 m x 3 m |
| Main level | Kitchen | 2.5 m | 2 m | 2.5 m x 2 m |
| Main level | Bedroom | 2.15 m | 3.1 m | 2.15 m x 3.1 m |
| Main level | Bedroom | 2.3 m | 3 m | 2.3 m x 3 m |
Additional Information
| Amenity Near By | |
|---|---|
| Features | Carpet Free |
| Maintenance Fee | |
| Maintenance Fee Payment Unit | |
| Management Company | |
| Ownership | |
| Parking |
|
| Transaction | For sale |
Building
| Bathroom Total | 3 |
|---|---|
| Bedrooms Total | 6 |
| Bedrooms Above Ground | 6 |
| Amenities | Separate Electricity Meters |
| Appliances | All, Furniture |
| Basement Features | Separate entrance, Walk-up |
| Basement Type | N/A |
| Cooling Type | Window air conditioner |
| Exterior Finish | Brick |
| Fireplace Present | |
| Flooring Type | Ceramic, Laminate |
| Foundation Type | Brick |
| Heating Fuel | Electric |
| Heating Type | Baseboard heaters |
| Size Interior | 1100 - 1500 sqft |
| Stories Total | 2 |
| Type | Triplex |
| Utility Water | Municipal water |


