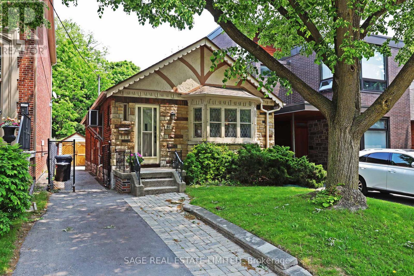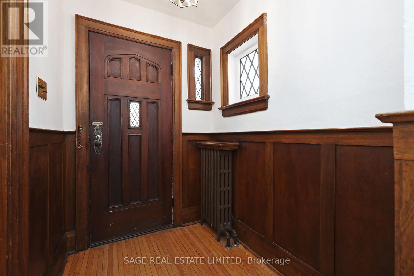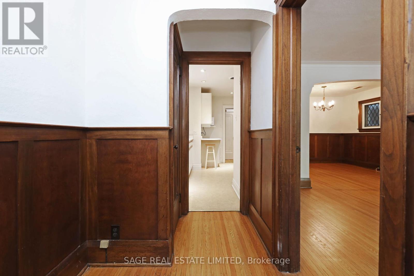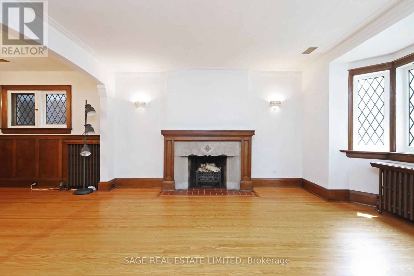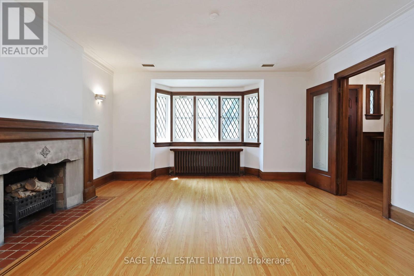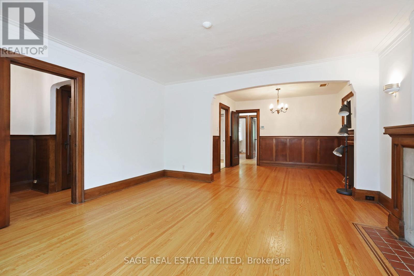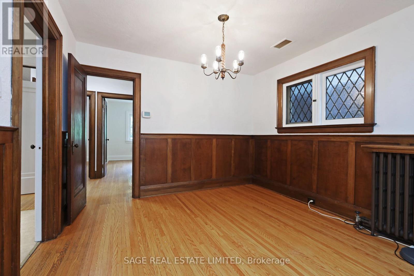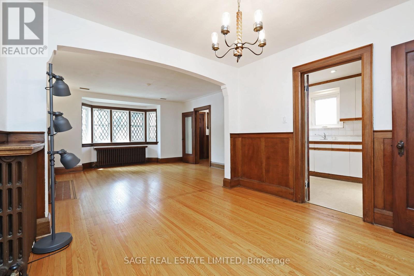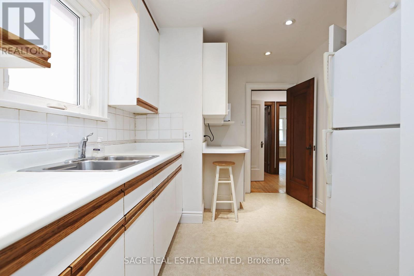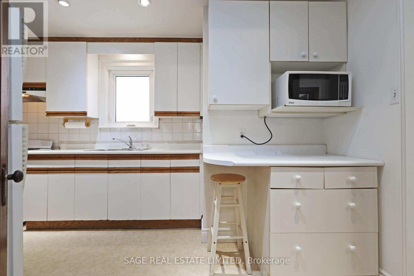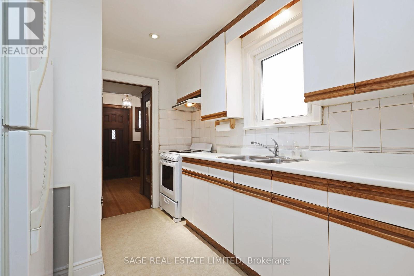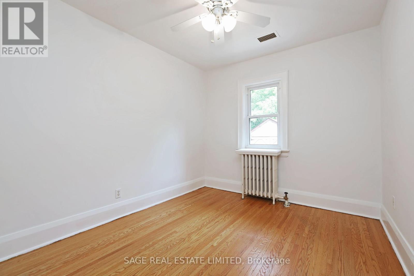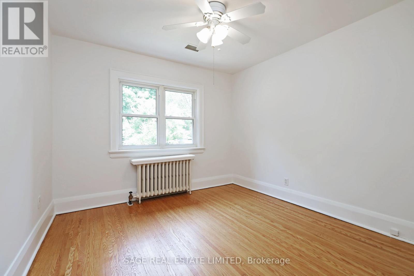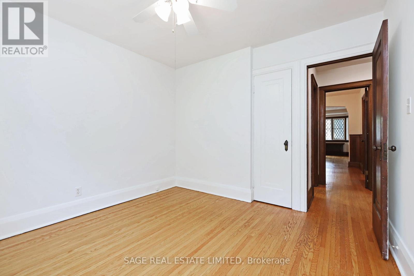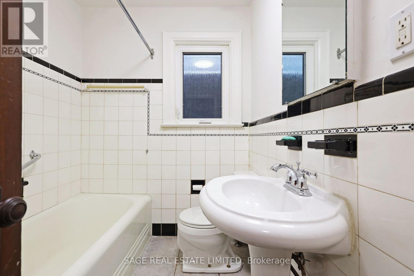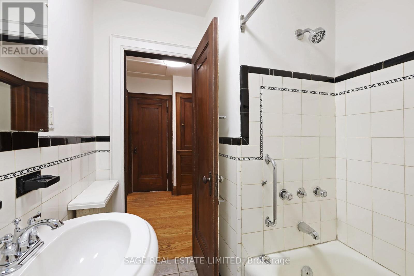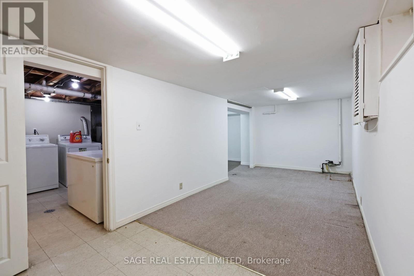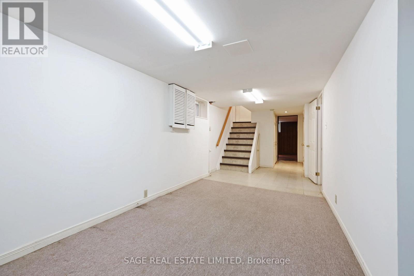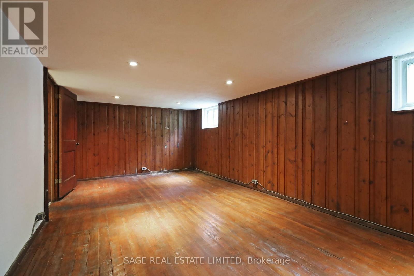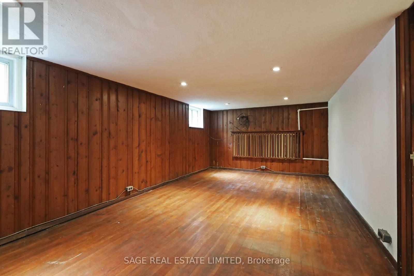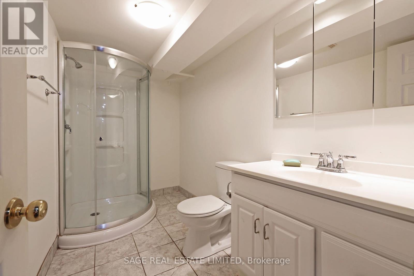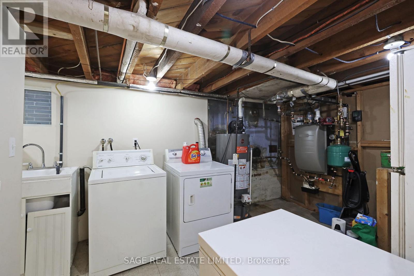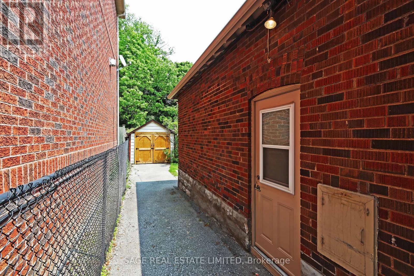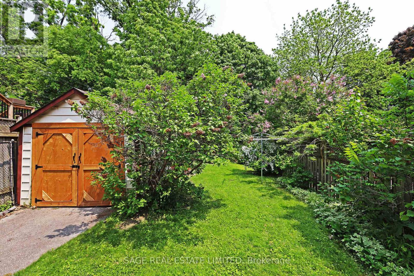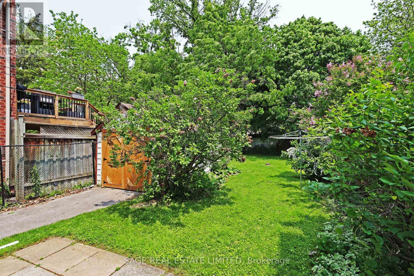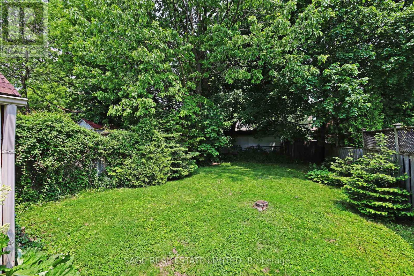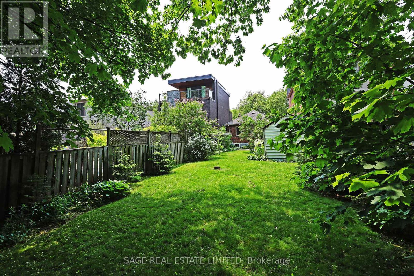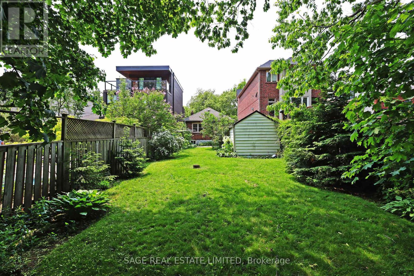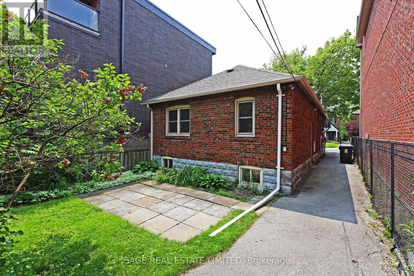$1,795,000.00
61 BANFF ROAD, Toronto (Mount Pleasant East), Ontario, M4S2V6, Canada Listing ID: C12199211| Bathrooms | Bedrooms | Property Type |
|---|---|---|
| 2 | 2 | Single Family |
Gorgeous classic two bedroom bungalow on a premium street in prime Davisville Village! Enormous lot size with a fully fenced yard, mature gardens and private drive let you enjoy this beautiful home now, renovate or build your dream home in the future!Pristine and unspoiled wood details, leaded glass and large bay window on the front of the house retain all of the charm and beauty of an older home. Updated mechanics, central air and a fully finished basement enable living here comfortably today! The huge lot with a private drive lends itself to the potential of down-the-road development, while being in a perfect location in district for Maurice Cody PS and only a short stroll to the TTC, the upcoming LRT and the shops and restaurants on Bayview!This spacious two bedroom bungalow boasts large principal room sizes for gracious living and a finished basement with a second bathroom, recreation room and great storage! This opportunity is not to be missed! Carson Dunlop home inspection summary attached to listing. Be sure to check out the 3D virtual tour and floor plans attached. (id:31565)

Paul McDonald, Sales Representative
Paul McDonald is no stranger to the Toronto real estate market. With over 22 years experience and having dealt with every aspect of the business from simple house purchases to condo developments, you can feel confident in his ability to get the job done.| Level | Type | Length | Width | Dimensions |
|---|---|---|---|---|
| Basement | Recreational, Games room | 6.03 m | 3.29 m | 6.03 m x 3.29 m |
| Basement | Games room | 2.64 m | 5.86 m | 2.64 m x 5.86 m |
| Ground level | Living room | 4.42 m | 4.67 m | 4.42 m x 4.67 m |
| Ground level | Dining room | 3.35 m | 3.04 m | 3.35 m x 3.04 m |
| Ground level | Kitchen | 2.6 m | 4.22 m | 2.6 m x 4.22 m |
| Ground level | Primary Bedroom | 3.23 m | 3.27 m | 3.23 m x 3.27 m |
| Ground level | Bedroom 2 | 2.72 m | 3.27 m | 2.72 m x 3.27 m |
| Amenity Near By | |
|---|---|
| Features | |
| Maintenance Fee | |
| Maintenance Fee Payment Unit | |
| Management Company | |
| Ownership | Freehold |
| Parking |
|
| Transaction | For sale |
| Bathroom Total | 2 |
|---|---|
| Bedrooms Total | 2 |
| Bedrooms Above Ground | 2 |
| Amenities | Fireplace(s) |
| Appliances | Dryer, Freezer, Microwave, Stove, Washer, Window Coverings, Refrigerator |
| Architectural Style | Bungalow |
| Basement Development | Finished |
| Basement Type | N/A (Finished) |
| Construction Style Attachment | Detached |
| Cooling Type | Central air conditioning |
| Exterior Finish | Brick |
| Fireplace Present | True |
| Flooring Type | Hardwood |
| Foundation Type | Block |
| Heating Fuel | Natural gas |
| Heating Type | Hot water radiator heat |
| Size Interior | 700 - 1100 sqft |
| Stories Total | 1 |
| Type | House |
| Utility Water | Municipal water |


