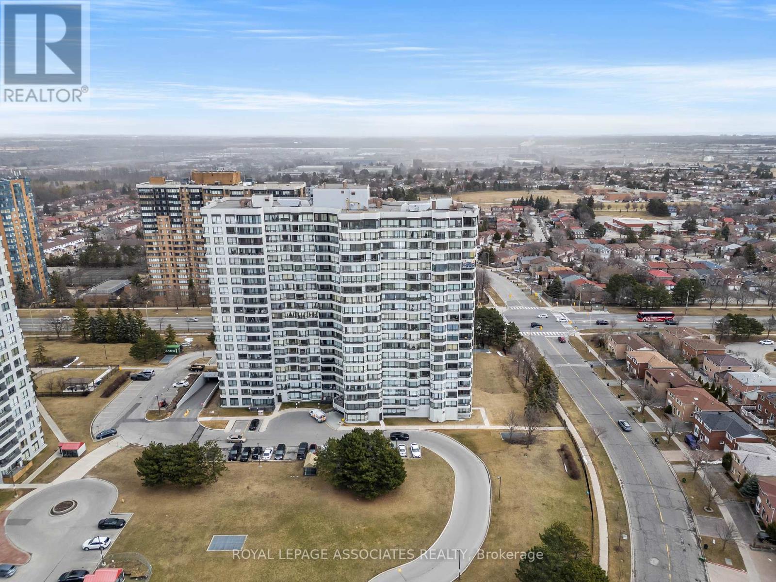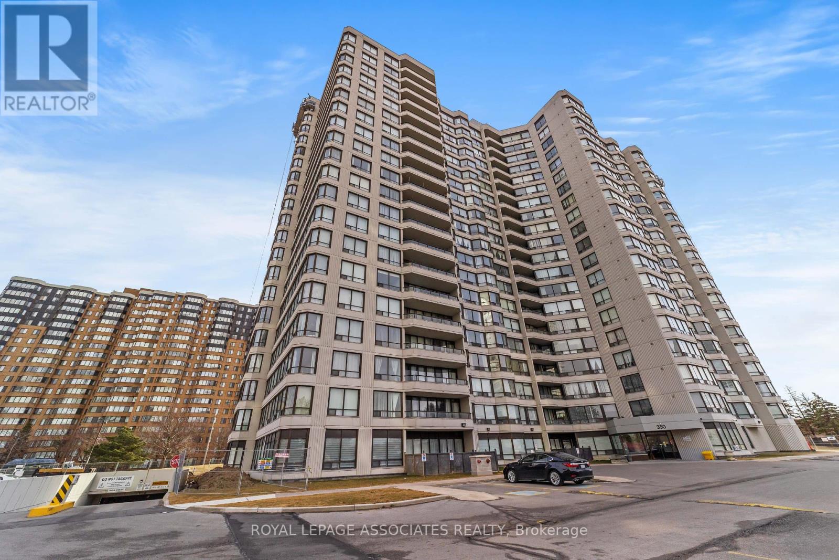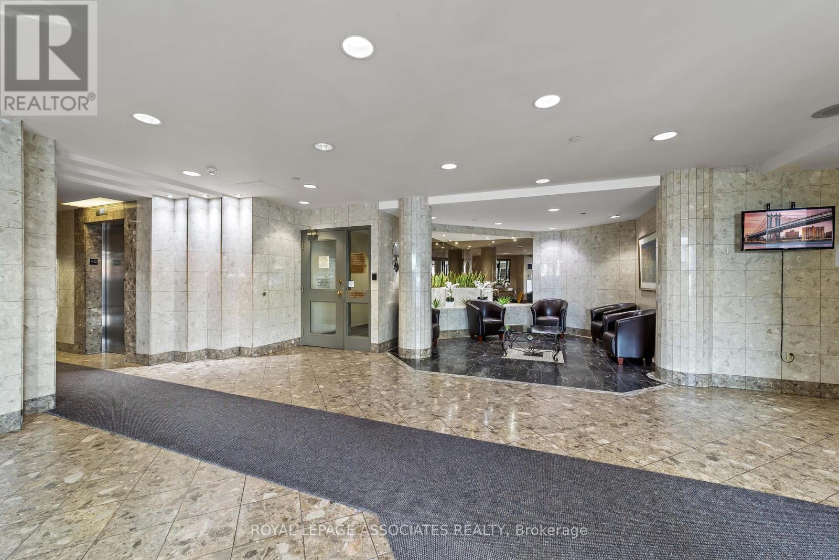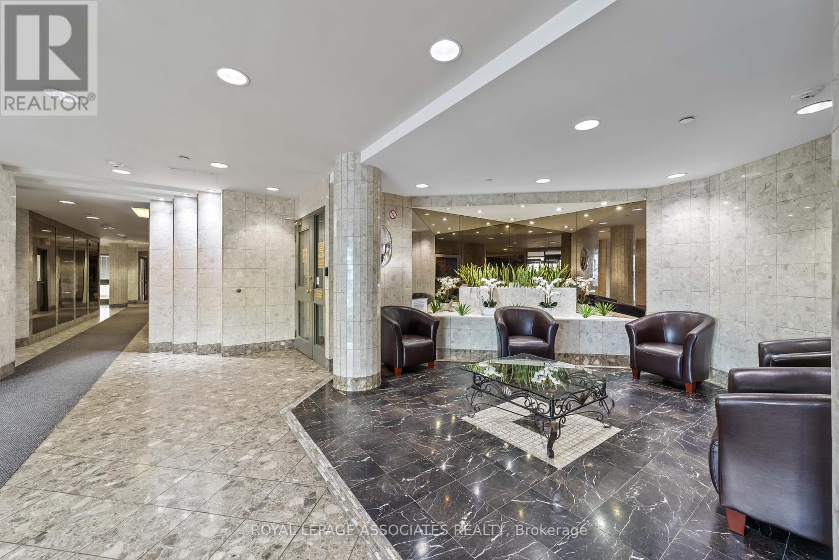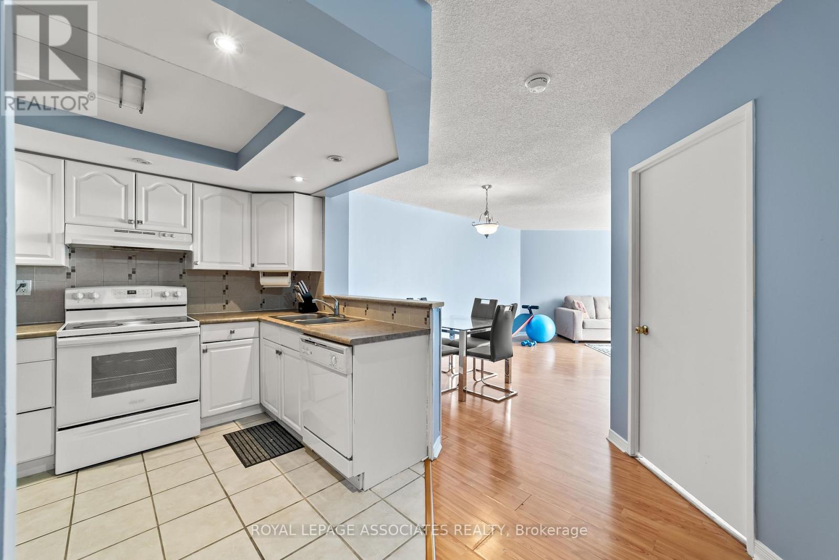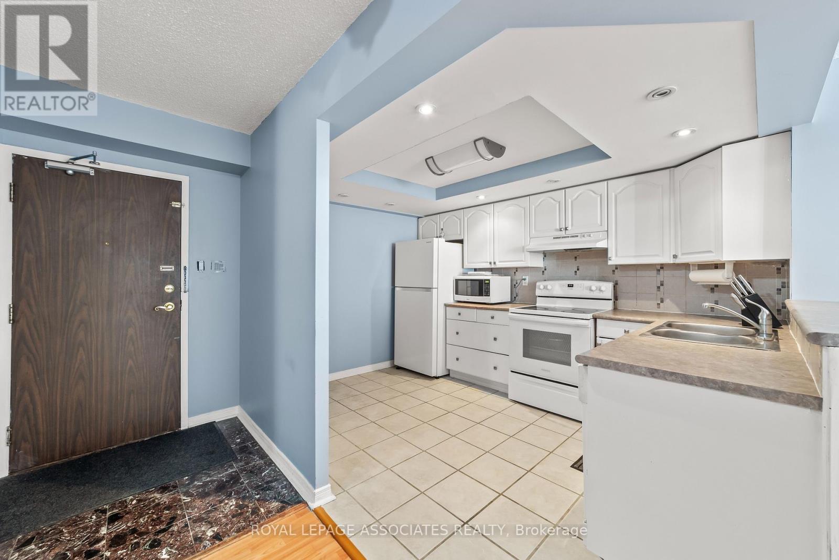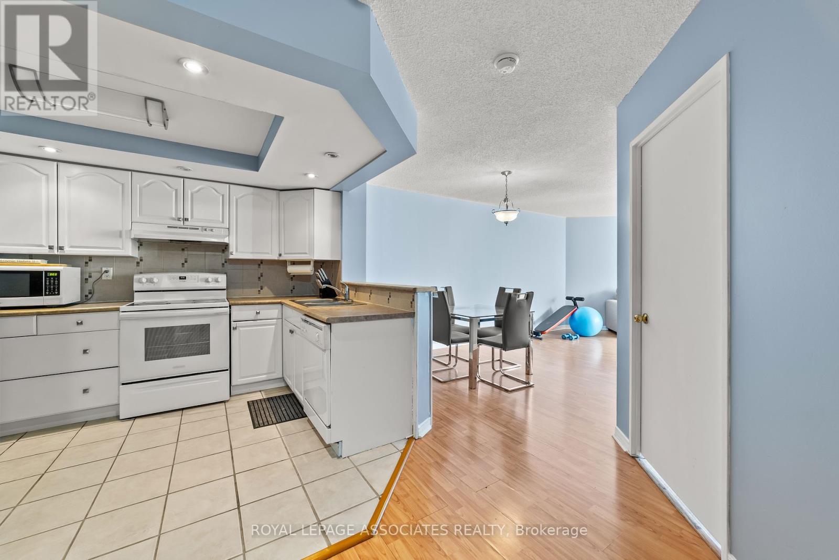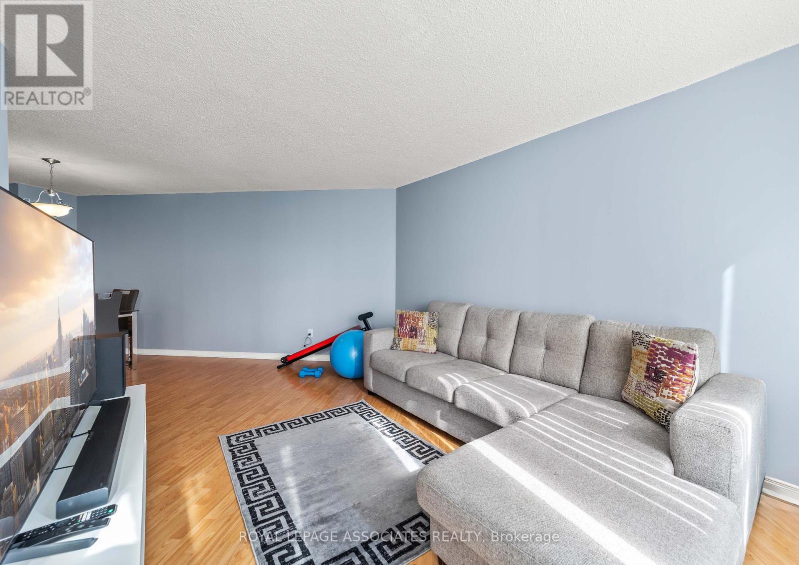$489,900.00
609 - 350 ALTON TOWERS CIRCLE, Toronto (Milliken), Ontario, M1V5E3, Canada Listing ID: E12045905| Bathrooms | Bedrooms | Property Type |
|---|---|---|
| 2 | 2 | Single Family |
Discover Your Ideal Home at The Ambassadors IImagine stepping into a bright, welcoming 2-bedroom condo in the heart of Scarborough's vibrant Milliken community. At 350 Alton Towers Circle, that dream becomes a reality.Your New Sanctuary:Spacious Living: Experience the comfort of this generously sized 2-bedroom unit, approximately 900+ square feet. Create a space that truly reflects your style and needs.Modern Comforts: Many units feature the added convenience of two bathrooms, and comes with a dedicated parking space.Quality Craftsmanship: Built by Menkes, The Ambassadors III offers a well-established and thoughtfully designed living experience.Indulge in Exceptional Amenities:Wellness & Recreation: Stay active in the fully equipped gym, take a refreshing dip in the pool, and unwind in the soothing sauna.Enhanced Security: Enjoy peace of mind with the building's secure enter phone system and 24 hour gate house. A Prime Location for Vibrant Living:Effortless Commuting: Seamlessly connect to the city with convenient TTC access.Lifestyle at Your Doorstep: Explore a diverse array of restaurants, shops, banks, and schools, all within easy reach.Nature's Embrace: Enjoy leisurely strolls and outdoor recreation in nearby parks like Muirlands and Goldhawk.A Welcoming Community: Milliken's family-friendly atmosphere and excellent public services create a truly enriching living environment.An Investment in Your Future:Exceptional Value: Benefit from competitive maintenance fees and a strong market demand, making this a sound investment.Swift Market Appeal: , presenting a unique opportunity.350 Alton Towers Circle offers more than just a home; it offers a lifestyle of comfort, convenience, and community. We invite you to experience it firsthand. (id:31565)

Paul McDonald, Sales Representative
Paul McDonald is no stranger to the Toronto real estate market. With over 22 years experience and having dealt with every aspect of the business from simple house purchases to condo developments, you can feel confident in his ability to get the job done.| Level | Type | Length | Width | Dimensions |
|---|---|---|---|---|
| Ground level | Living room | 4.57 m | 3.2 m | 4.57 m x 3.2 m |
| Ground level | Dining room | 3.35 m | 3.2 m | 3.35 m x 3.2 m |
| Ground level | Kitchen | 3.65 m | 2.9 m | 3.65 m x 2.9 m |
| Ground level | Primary Bedroom | 4.25 m | 3.5 m | 4.25 m x 3.5 m |
| Ground level | Bedroom 2 | 3.35 m | 2.75 m | 3.35 m x 2.75 m |
| Amenity Near By | Hospital |
|---|---|
| Features | Balcony, In suite Laundry |
| Maintenance Fee | 738.64 |
| Maintenance Fee Payment Unit | Monthly |
| Management Company | Duka Mgmt Company |
| Ownership | Condominium/Strata |
| Parking |
|
| Transaction | For sale |
| Bathroom Total | 2 |
|---|---|
| Bedrooms Total | 2 |
| Bedrooms Above Ground | 2 |
| Age | 31 to 50 years |
| Amenities | Exercise Centre, Party Room, Sauna, Visitor Parking |
| Appliances | Intercom, Dryer, Stove, Washer, Window Coverings, Refrigerator |
| Cooling Type | Central air conditioning |
| Exterior Finish | Concrete |
| Fireplace Present | |
| Flooring Type | Laminate, Ceramic |
| Half Bath Total | 1 |
| Heating Fuel | Natural gas |
| Heating Type | Forced air |
| Size Interior | 900 - 999 sqft |
| Type | Apartment |


