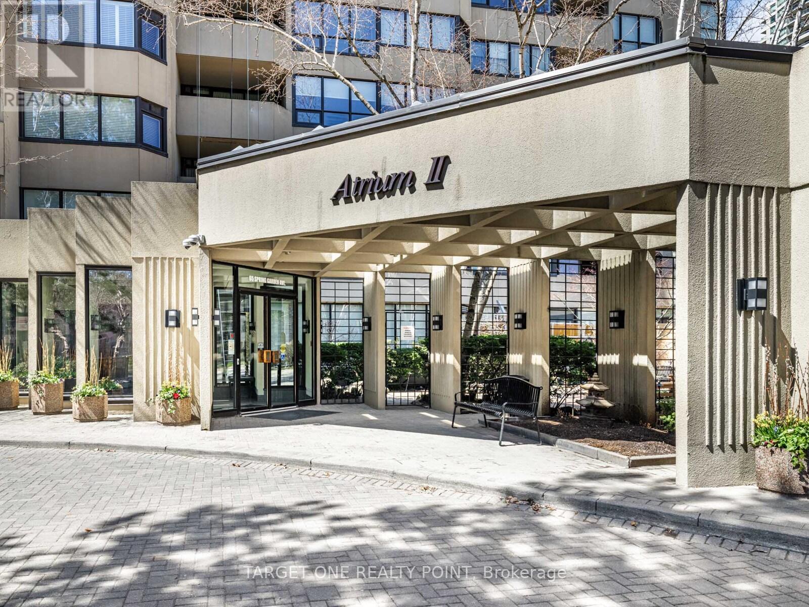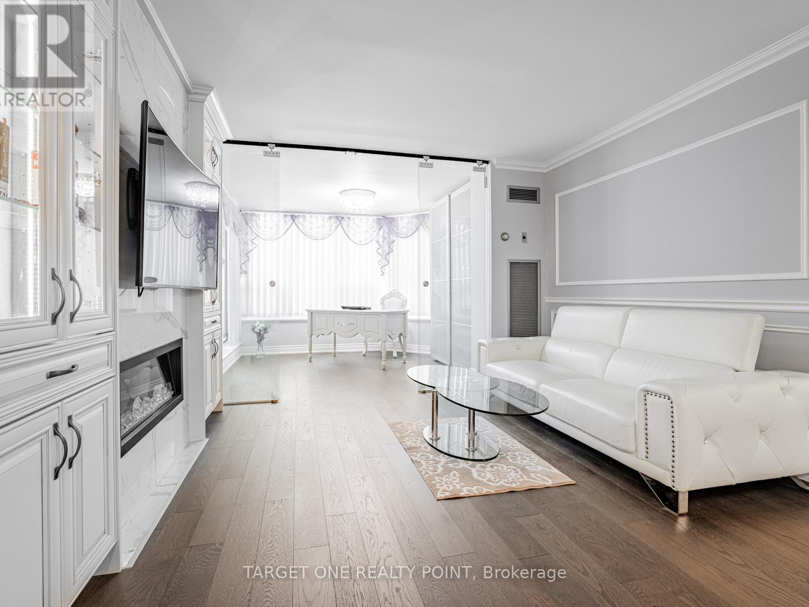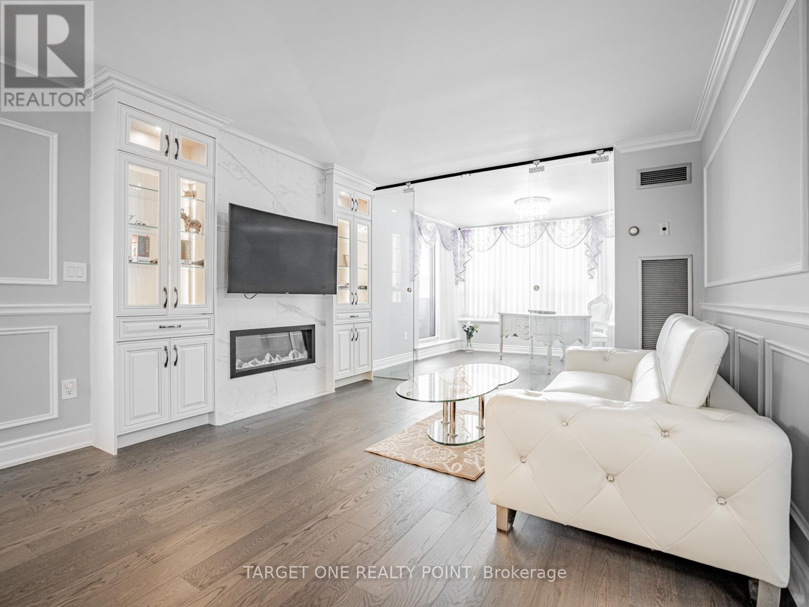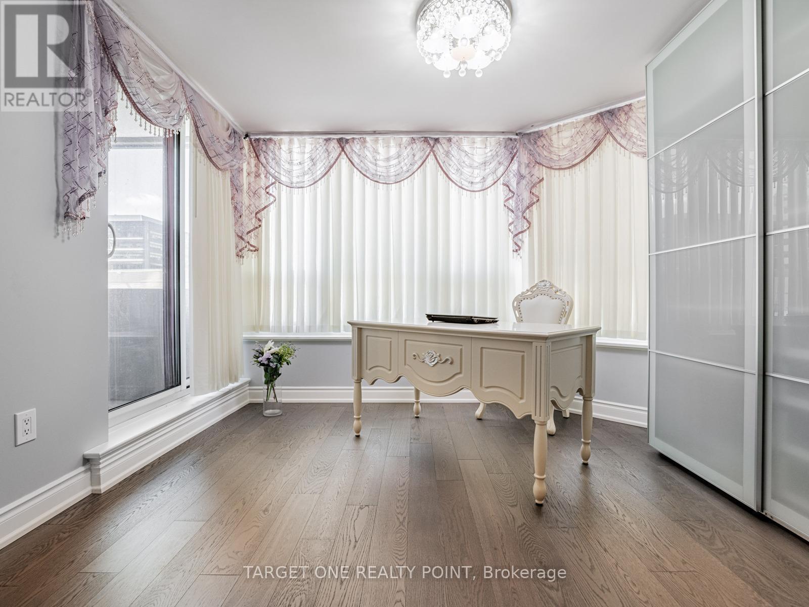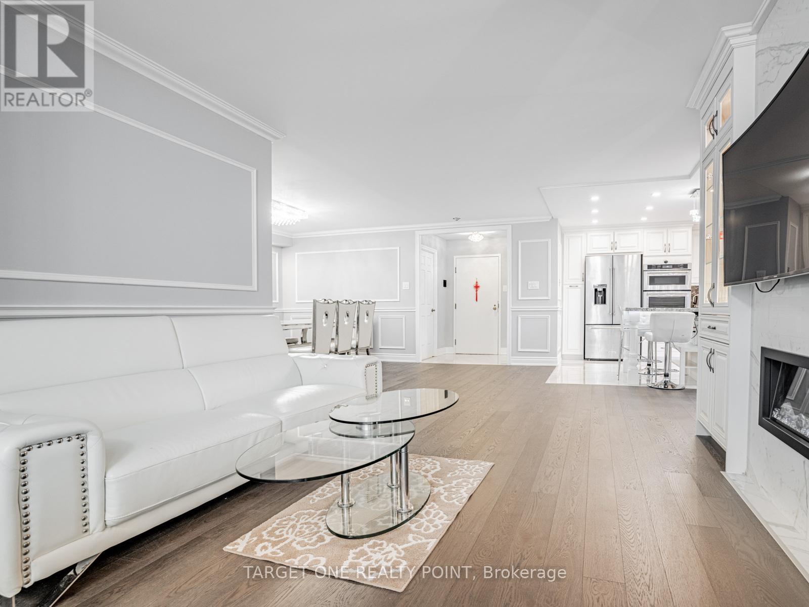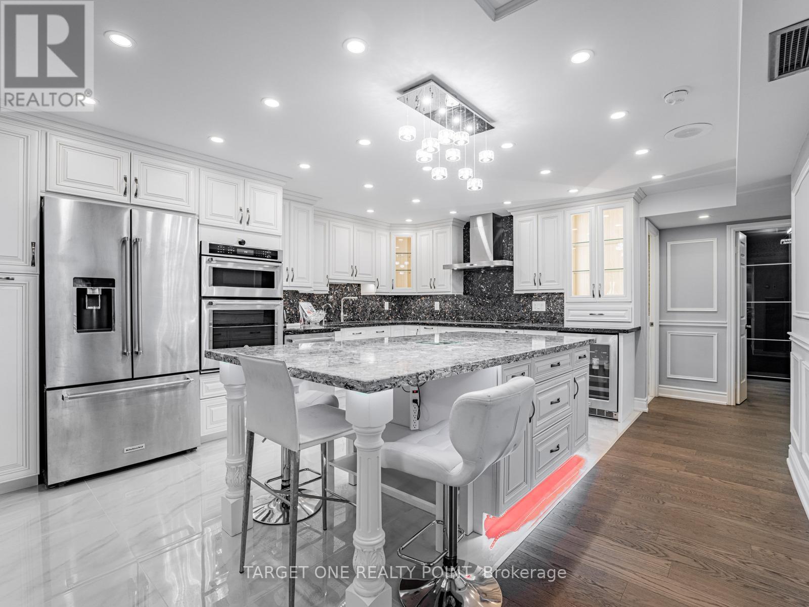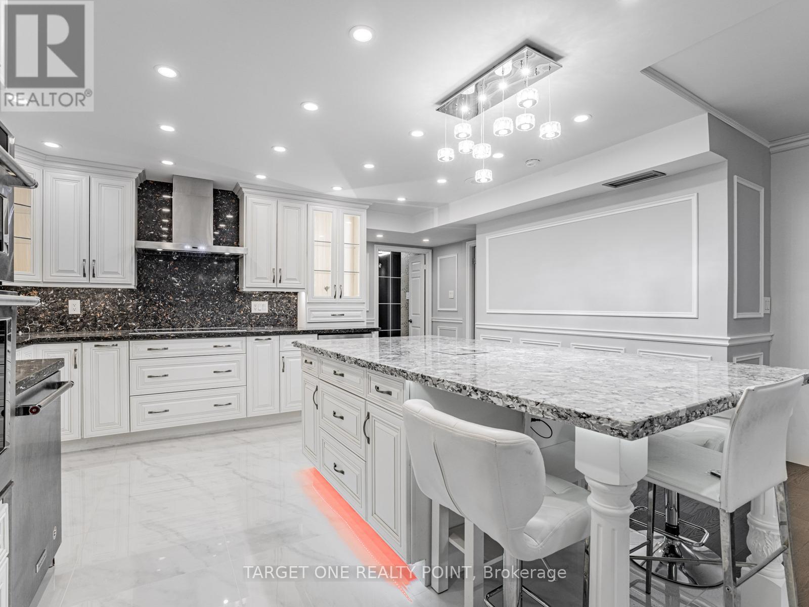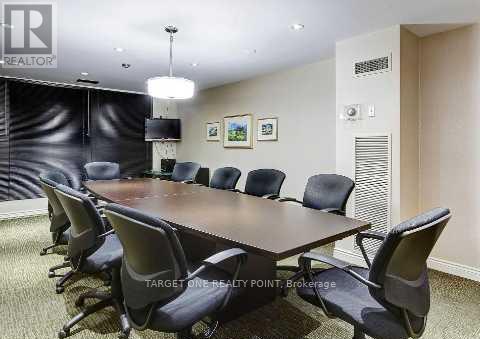$1,458,000.00
608 - 65 SPRING GARDEN AVENUE, Toronto (Willowdale East), Ontario, M2N6H9, Canada Listing ID: C12106701| Bathrooms | Bedrooms | Property Type |
|---|---|---|
| 2 | 4 | Single Family |
Move-in ready with everything you see just bring your suitcase! Excellent And Spacious Lay-Out, 2012 Condo Of The Year Winner. Bright and beautifully updated 3-Bed + Den, 2-Bath suite offering over 1,671 sq ft of living space. Ensuite Roman Tub & Sep. Marble Shower Double Sink, Ensuite Laundry Rm+Storage. Elegant Japanese Garden Lobby. Spacious Dining Room Large Eat-In Kitchen, Storage lovers dream six large built-in closets plus two spacious walk-in closets for maximum storage capacity. Excellent Rec. Facilities Underground Visitors Pks 24Hrs Security, Mckee And Earl Haig School. Concierge, Ez Showing This Luxury Home Fully Loaded with High-End Features! (id:31565)

Paul McDonald, Sales Representative
Paul McDonald is no stranger to the Toronto real estate market. With over 22 years experience and having dealt with every aspect of the business from simple house purchases to condo developments, you can feel confident in his ability to get the job done.Room Details
| Level | Type | Length | Width | Dimensions |
|---|---|---|---|---|
| Ground level | Living room | 5.49 m | 3.71 m | 5.49 m x 3.71 m |
| Ground level | Dining room | 3.28 m | 3.17 m | 3.28 m x 3.17 m |
| Ground level | Kitchen | 4.66 m | 3.47 m | 4.66 m x 3.47 m |
| Ground level | Primary Bedroom | 5.49 m | 3.65 m | 5.49 m x 3.65 m |
| Ground level | Bedroom 2 | 3.9 m | 3.17 m | 3.9 m x 3.17 m |
| Ground level | Bedroom 3 | 3.9 m | 3.14 m | 3.9 m x 3.14 m |
| Ground level | Den | 3.65 m | 2.68 m | 3.65 m x 2.68 m |
Additional Information
| Amenity Near By | Park, Public Transit |
|---|---|
| Features | Balcony, In suite Laundry |
| Maintenance Fee | 1439.16 |
| Maintenance Fee Payment Unit | Monthly |
| Management Company | Crossbridge Condominium Services |
| Ownership | Condominium/Strata |
| Parking |
|
| Transaction | For sale |
Building
| Bathroom Total | 2 |
|---|---|
| Bedrooms Total | 4 |
| Bedrooms Above Ground | 3 |
| Bedrooms Below Ground | 1 |
| Age | 31 to 50 years |
| Amenities | Recreation Centre, Exercise Centre, Sauna |
| Appliances | Dishwasher, Dryer, Furniture, Stove, Washer, Water Treatment, Wine Fridge, Refrigerator |
| Cooling Type | Central air conditioning |
| Exterior Finish | Concrete |
| Fireplace Present | |
| Flooring Type | Parquet, Tile |
| Heating Fuel | Natural gas |
| Heating Type | Forced air |
| Size Interior | 1600 - 1799 sqft |
| Type | Apartment |



