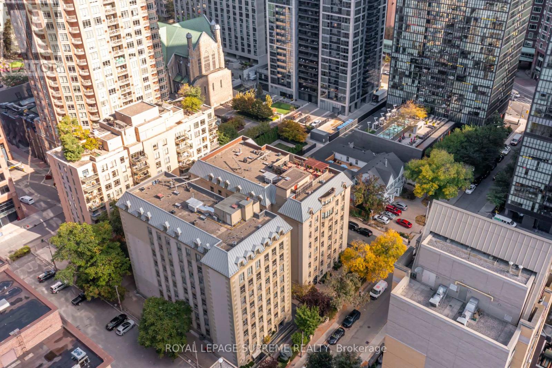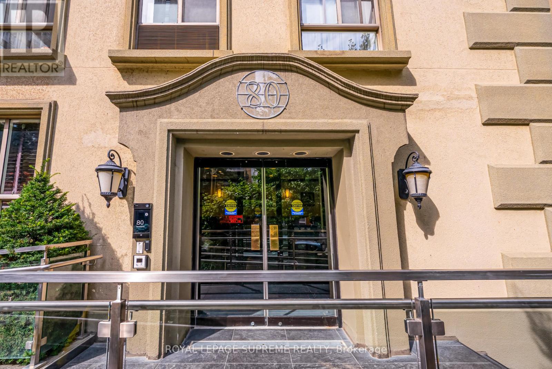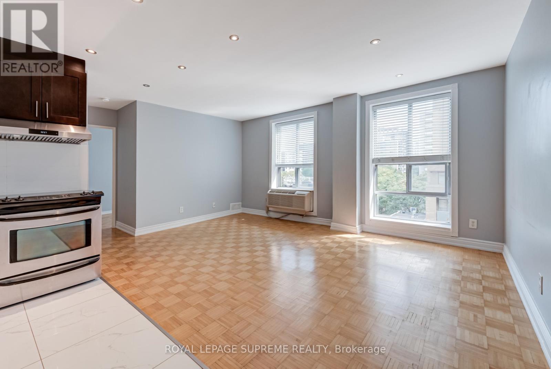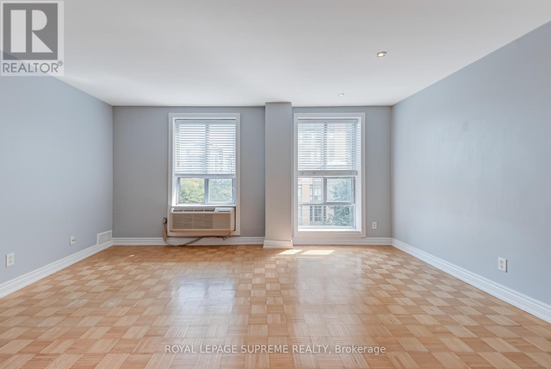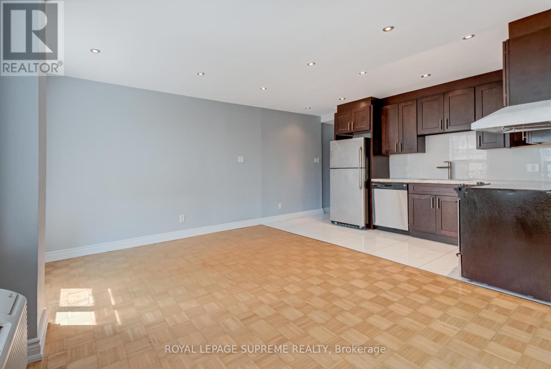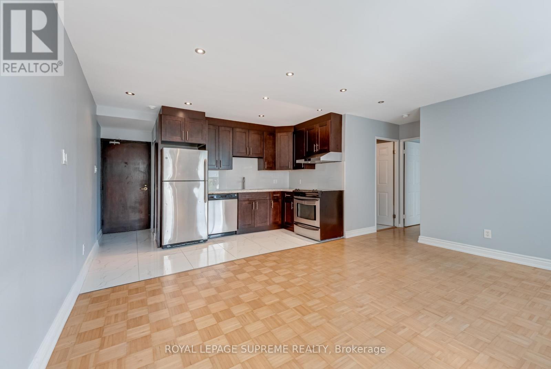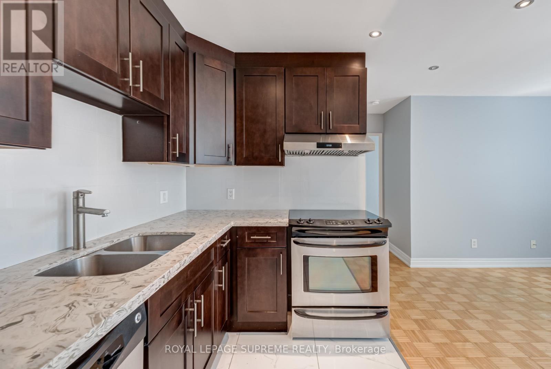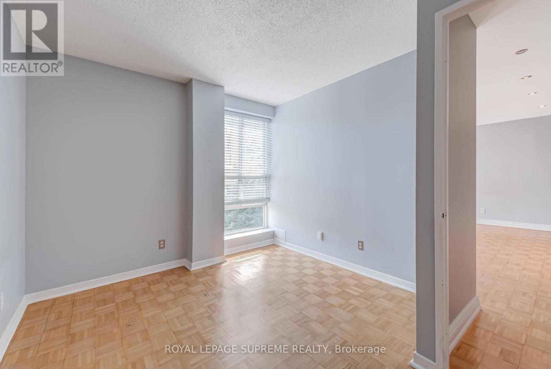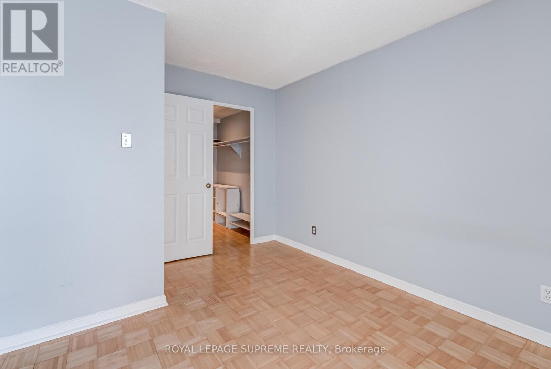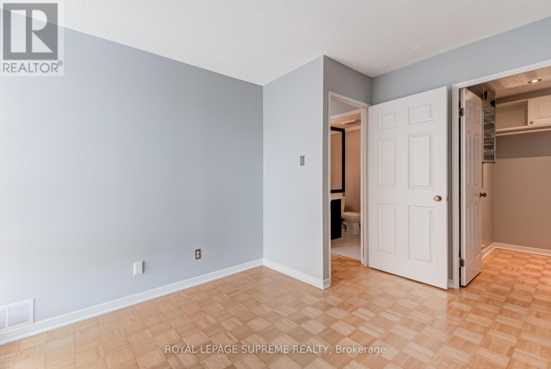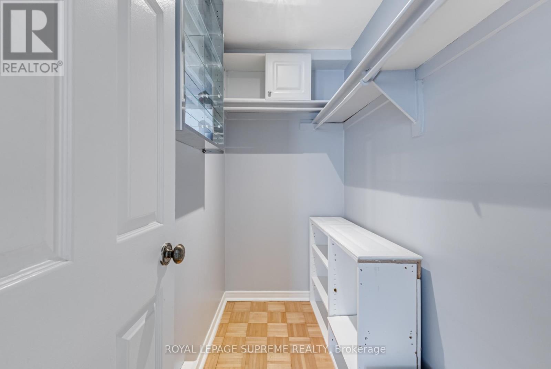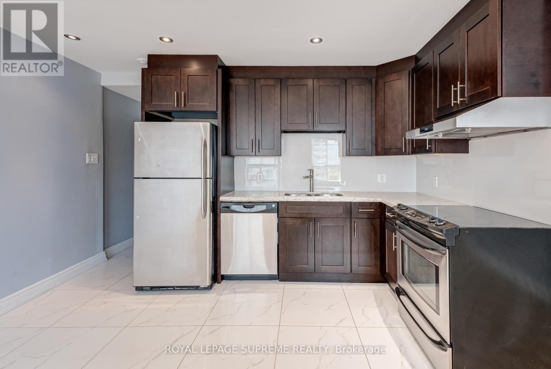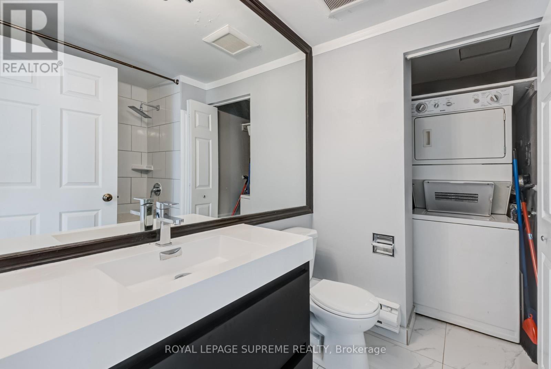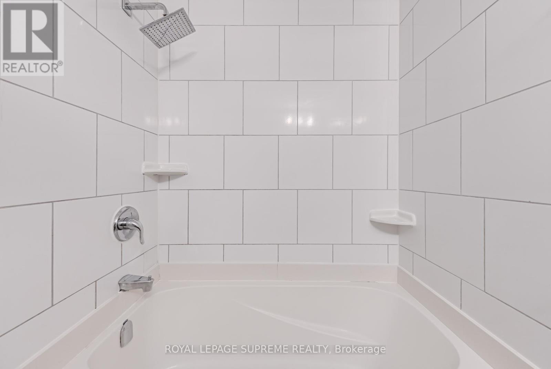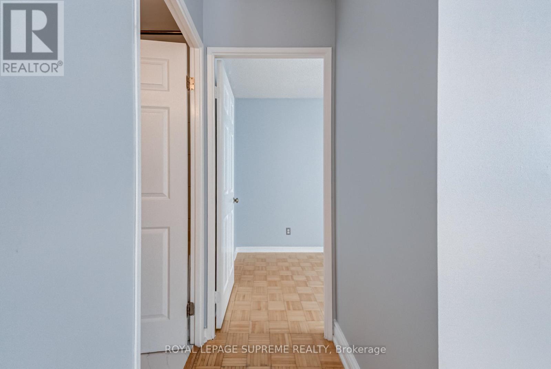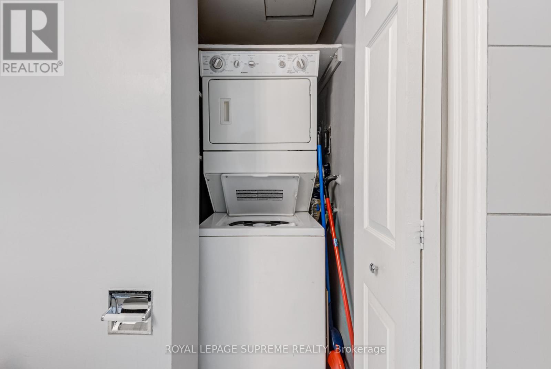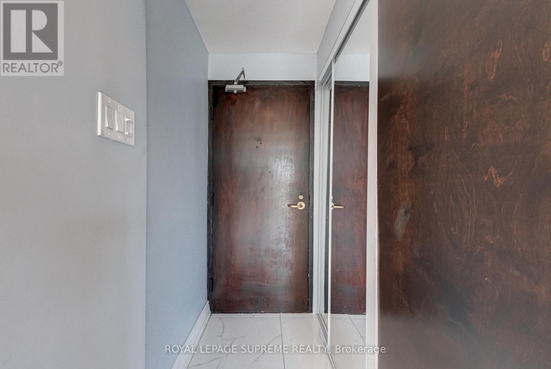$2,300.00 / monthly
607 - 80 CHARLES STREET E, Toronto (Church-Yonge Corridor), Ontario, M4Y2W6, Canada Listing ID: C12291078| Bathrooms | Bedrooms | Property Type |
|---|---|---|
| 1 | 1 | Single Family |
Welcome to the historic Waldorf Astoria Lofts! A south facing 1 bed, 1 bath condo in the heart of the city. Featuring a spacious kitchen with ample cabinet space, sundrenched living room with large windows, and an open and spacious floor plan. Dimmable potlights, hardwood floors, stainless steel appliances, & a LARGE walk in closet-a rarity in downtown Toronto! A well-kept building with an amazing community feel offering a serene escape amidst the city hustle. Explore nearby neighborhoods like Yorkville, Bloor/Yonge, Church/Wellesley, Evergreen Brickworks, Rosedale, Cabbagetown, & more, with world-class dining and entertainment at your doorstep. Exceptional walkability and transit access with everything you need within a quick distance. Walk score of 99, Transit score of 90! **Utilities Included in Rent** Photos are from previous listing. Sauna & Gym in building (id:31565)

Paul McDonald, Sales Representative
Paul McDonald is no stranger to the Toronto real estate market. With over 22 years experience and having dealt with every aspect of the business from simple house purchases to condo developments, you can feel confident in his ability to get the job done.| Level | Type | Length | Width | Dimensions |
|---|---|---|---|---|
| Main level | Kitchen | 3.69 m | 2.87 m | 3.69 m x 2.87 m |
| Main level | Living room | 2.44 m | 3.45 m | 2.44 m x 3.45 m |
| Main level | Primary Bedroom | 3.29 m | 3.47 m | 3.29 m x 3.47 m |
| Main level | Bathroom | 2.5 m | 1.65 m | 2.5 m x 1.65 m |
| Amenity Near By | Hospital, Park, Public Transit |
|---|---|
| Features | Elevator, Carpet Free |
| Maintenance Fee | |
| Maintenance Fee Payment Unit | |
| Management Company | Royale Grande Property Management Ltd. |
| Ownership | Condominium/Strata |
| Parking |
|
| Transaction | For rent |
| Bathroom Total | 1 |
|---|---|
| Bedrooms Total | 1 |
| Bedrooms Above Ground | 1 |
| Amenities | Exercise Centre, Sauna |
| Appliances | Dryer, Hood Fan, Stove, Washer, Refrigerator |
| Cooling Type | Wall unit |
| Exterior Finish | Brick, Stucco |
| Fireplace Present | |
| Fire Protection | Security system |
| Flooring Type | Hardwood, Porcelain Tile |
| Foundation Type | Unknown |
| Heating Fuel | Electric |
| Heating Type | Forced air |
| Size Interior | 500 - 599 sqft |
| Type | Apartment |


