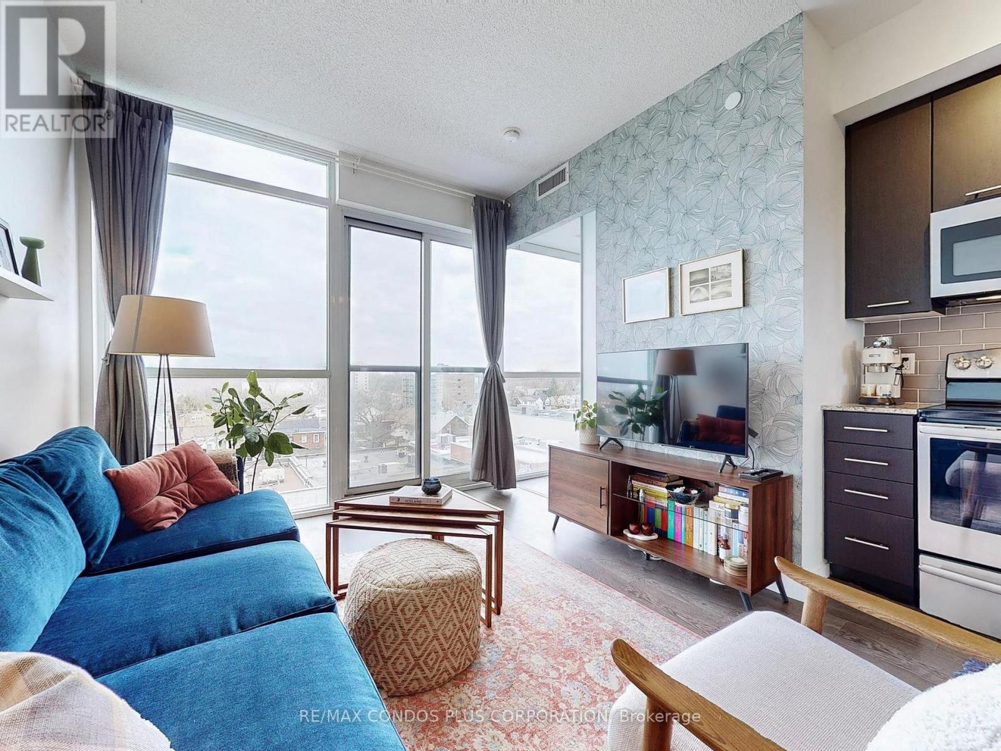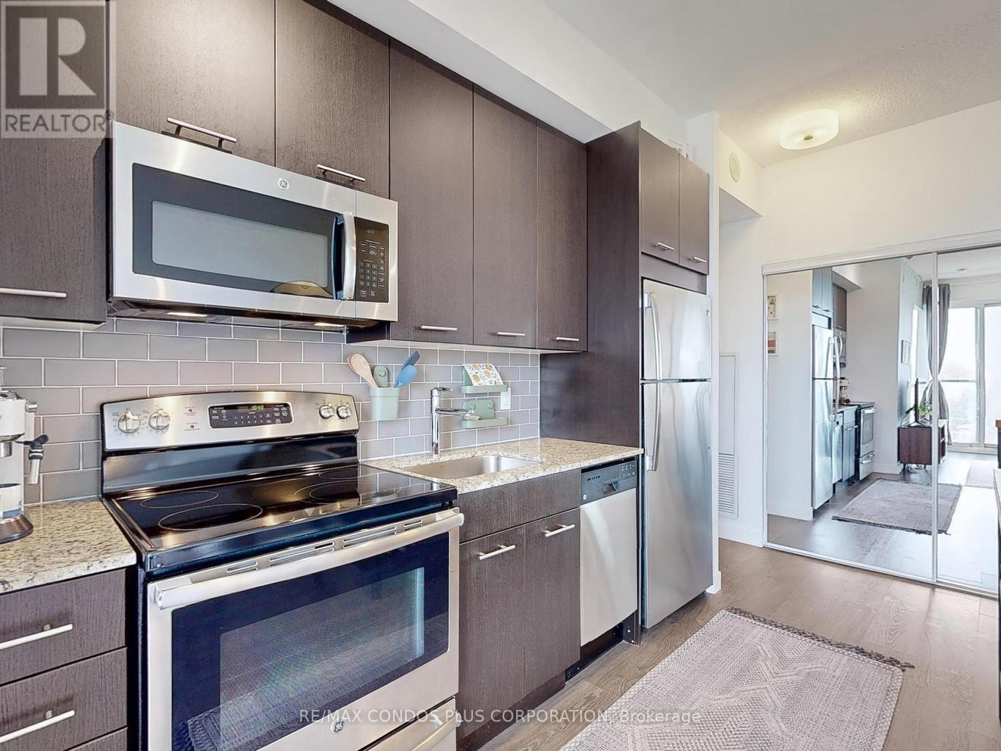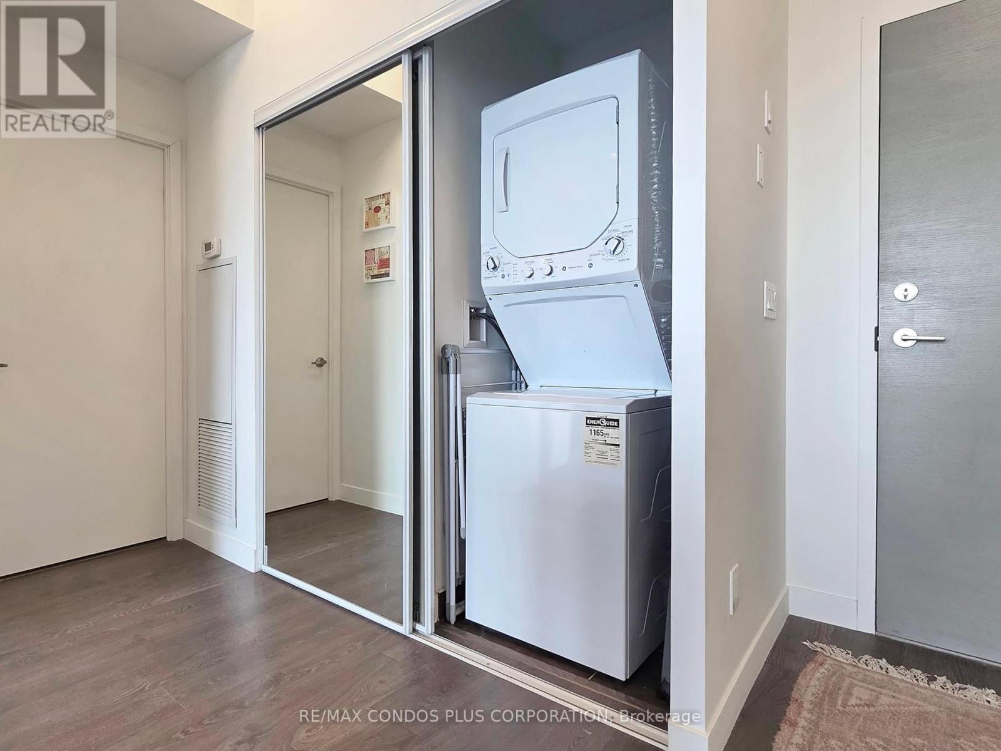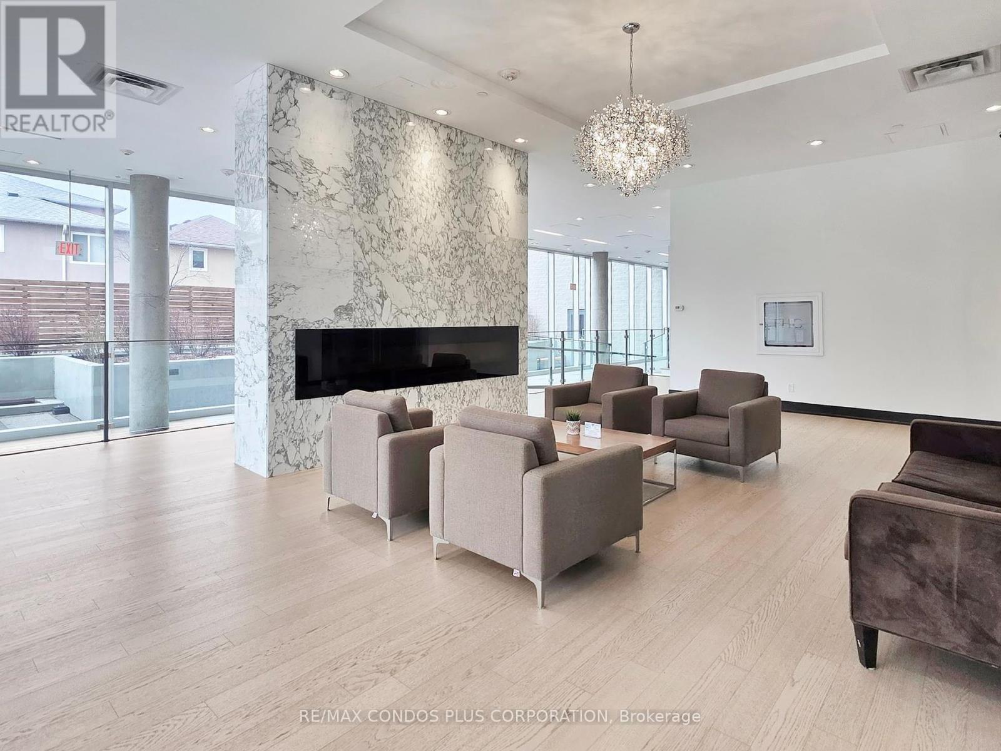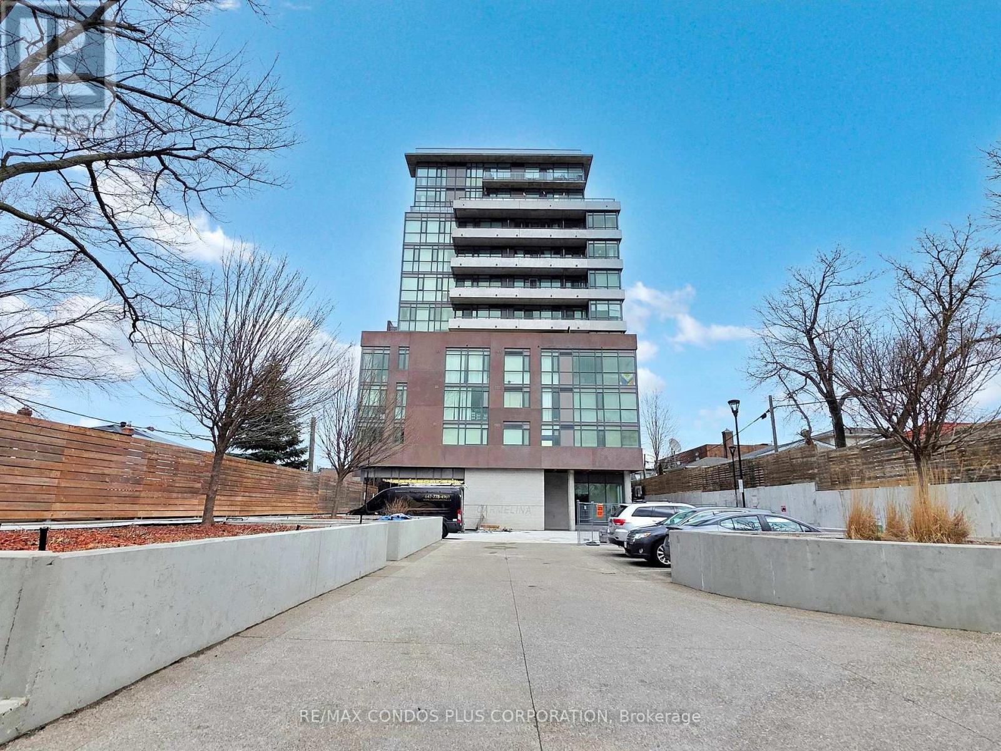$519,990.00
605 - 2055 DANFORTH AVENUE, Toronto (Woodbine Corridor), Ontario, M4C1J8, Canada Listing ID: E12092990| Bathrooms | Bedrooms | Property Type |
|---|---|---|
| 1 | 1 | Single Family |
Carmelina Condos! Bright & spacious 1-bed, 1-bath on the Danforth. Features open and unobstructed north views, functional open concept layout ideal for entertaining, & generously sized bedroom with large walk-in closet. Beautifully finished interior with high quality laminate floors throughout, soaring 9 ft ceilings, & floor-to-ceiling windows letting in an abundance of light throughout the day. Well-appointed kitchen includes modern euro-style cabinets, ample storage, stone counters, and full-size stainless steel appliances. Parking space and locker included. Amazing neighbourhood! Steps to Woodbine Subway Station, East Lynn Park, and countless shops, restaurants, and cafes along Danforth Ave. Minutes to Leslieville, the Waterfront, and Greek Town. Wonderful building amenities including a well-equipped exercise room, large party room, lounge with fireplace, and ground floor terrace with BBQs. (id:31565)

Paul McDonald, Sales Representative
Paul McDonald is no stranger to the Toronto real estate market. With over 22 years experience and having dealt with every aspect of the business from simple house purchases to condo developments, you can feel confident in his ability to get the job done.| Level | Type | Length | Width | Dimensions |
|---|---|---|---|---|
| Flat | Living room | 3.02 m | 2.54 m | 3.02 m x 2.54 m |
| Flat | Dining room | 4.04 m | 3.84 m | 4.04 m x 3.84 m |
| Flat | Kitchen | 4.04 m | 3.84 m | 4.04 m x 3.84 m |
| Flat | Bedroom | 3.33 m | 3.3 m | 3.33 m x 3.3 m |
| Amenity Near By | Hospital, Public Transit, Park |
|---|---|
| Features | Balcony, Carpet Free, In suite Laundry |
| Maintenance Fee | 515.95 |
| Maintenance Fee Payment Unit | Monthly |
| Management Company | Icon Property Management |
| Ownership | Condominium/Strata |
| Parking |
|
| Transaction | For sale |
| Bathroom Total | 1 |
|---|---|
| Bedrooms Total | 1 |
| Bedrooms Above Ground | 1 |
| Amenities | Party Room, Exercise Centre, Storage - Locker |
| Appliances | Dishwasher, Dryer, Microwave, Stove, Washer, Window Coverings, Refrigerator |
| Cooling Type | Central air conditioning |
| Exterior Finish | Brick, Concrete |
| Fireplace Present | |
| Fire Protection | Security system |
| Flooring Type | Laminate |
| Size Interior | 500 - 599 sqft |
| Type | Apartment |









