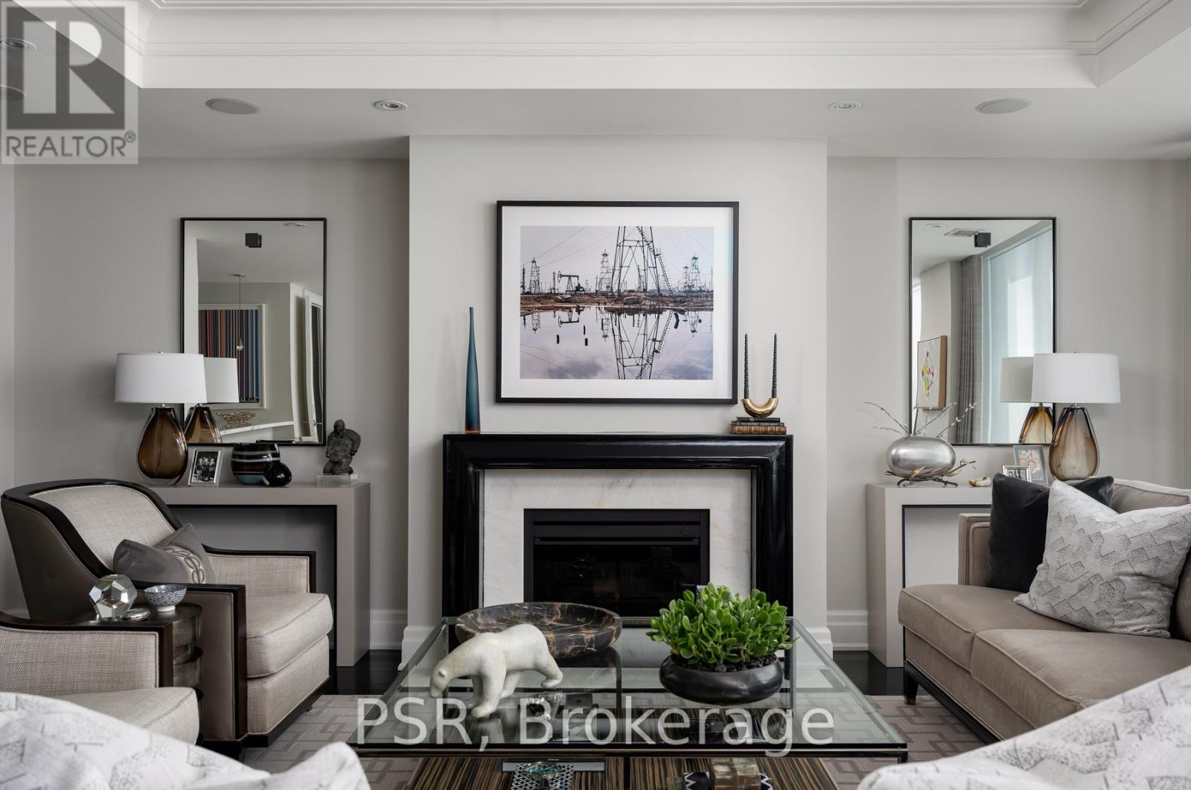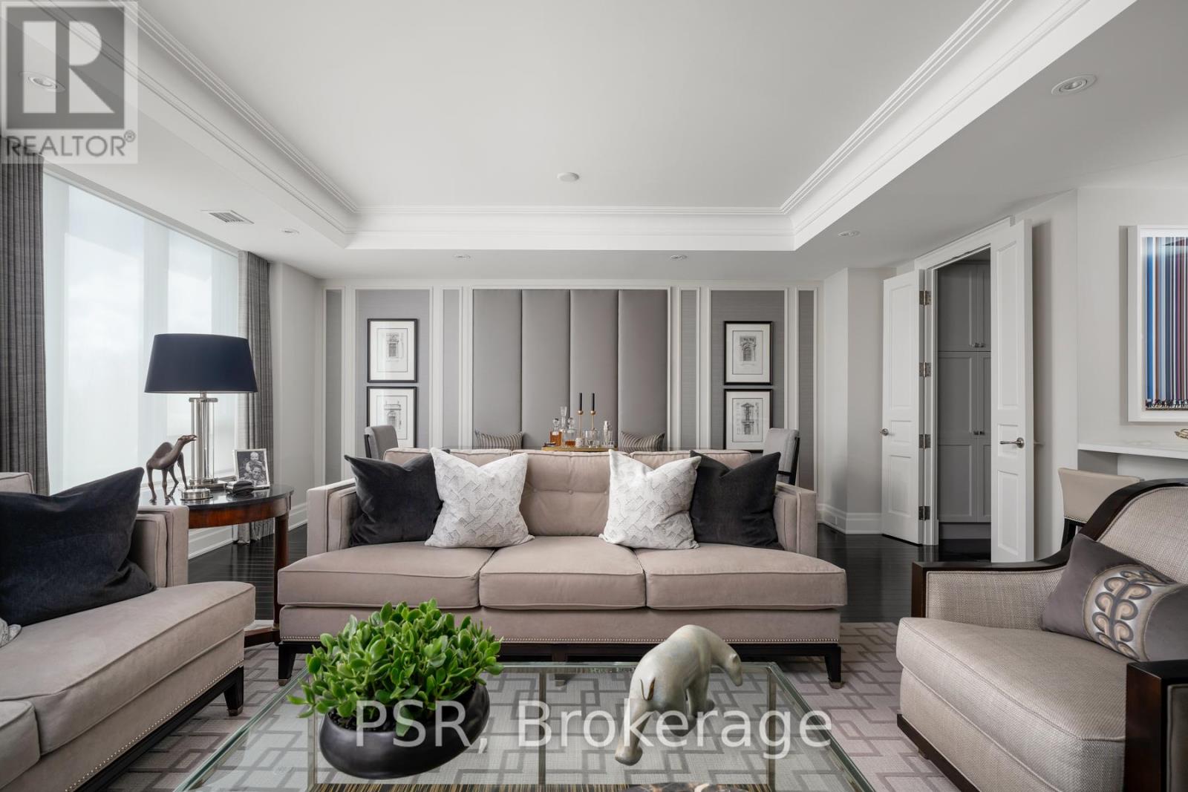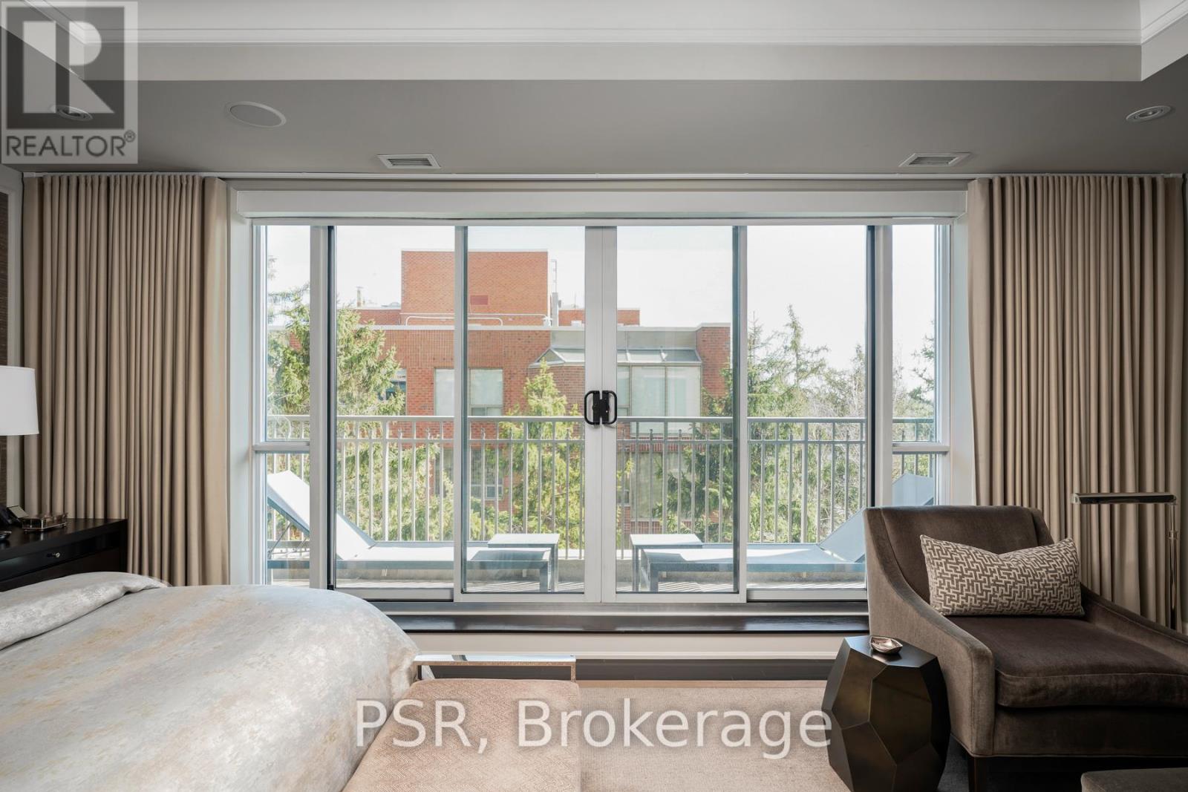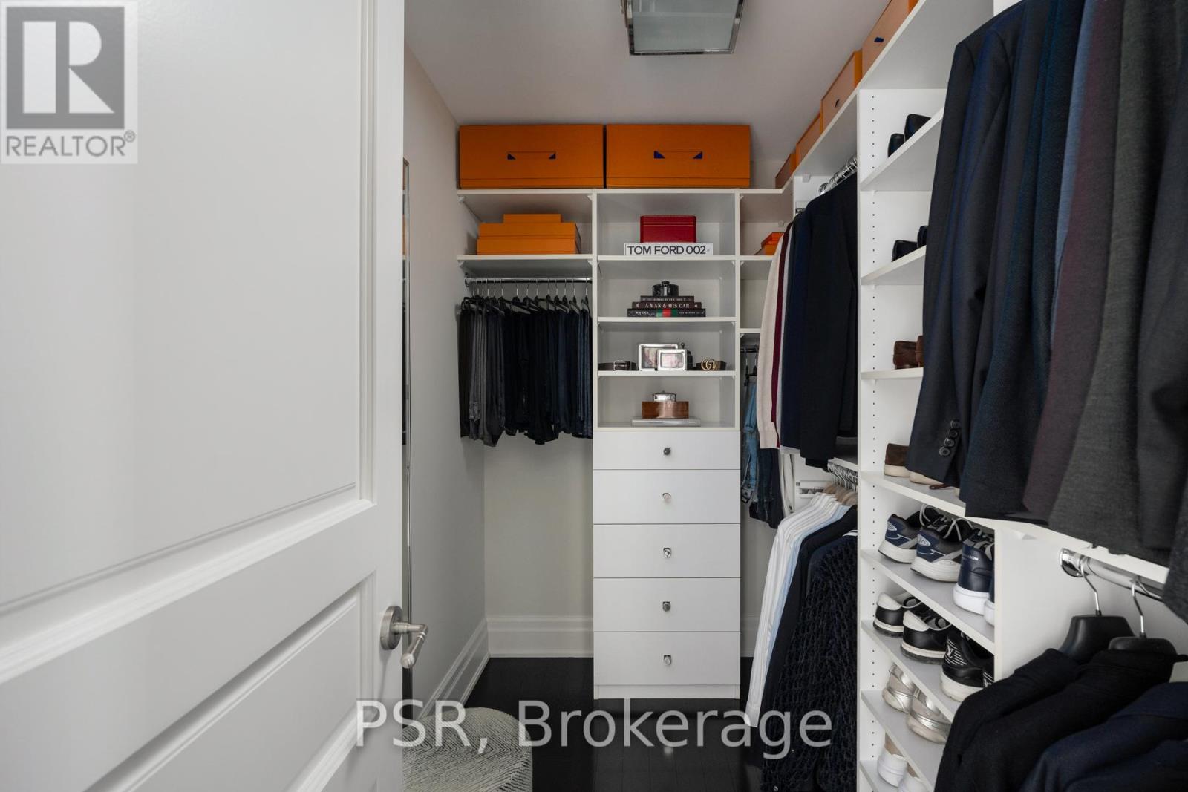$2,350,000.00
605 - 155 ST CLAIR AVENUE W, Toronto (Casa Loma), Ontario, M4V0A1, Canada Listing ID: C12126693| Bathrooms | Bedrooms | Property Type |
|---|---|---|
| 2 | 2 | Single Family |
Turn-Key Perfection At The Avenue - One Of Toronto's Most Prestigious Luxury Buildings. This Breath-Taking South-Facing 1625+ Sqft. Model Suite Designed By Harvey Wise Of Wise Nadel Design Showcases Over $350K In Upgrades With Luxury Finishes Throughout. Enter Through A Grand, Coffered-Ceiling Marble Foyer And Immediately Take In Unobstructed Views Of The CN Tower. The Split Bedroom Floor Plan Features Oversized Principal Rooms Perfect For Modern And Functional Living. Entertaining Is Made Easy With The Seamless Flow Of This Suite, Including An Open-Concept Chef's Kitchen With Abundant Storage, Built-In Wine Fridge, SubZero Fridge/Freezer, Wolf Gas Stove And Microwave, And Miele Dishwasher, Gracious Dining Space Which Comfortably Seats 8-10, And Grand Living Room With Fireplace, Electric Blinds, Built-In Speakers, and Exquisite Custom Drapery. The Oversized Primary Retreat Includes 2 Large Walk-In Closets, Built-In Speakers, Custom Drapery And Electric Blinds, A Spa-Inspired Ensuite, And Walk Out Balcony Overlooking The Prestigious Tree-Lined South Hill Neighbourhood. Originally A 2-Bedroom Layout, The Second Bedroom Has Been Thoughtfully And Tastefully Converted Into A Custom Den Which Can Serve As A Second Bedroom. This Suite Includes 2 Side-By-Side Parking Spaces With Electrical Outlet Located Close To The Elevator, And A Spacious Private Locker Room. This Suite Offers Private Home Living In A Luxury Condo Setting Featuring Hotel-Inspired Amenities, Including 24/7 Valet & Concierge, Gym, Yoga Room, Treatment Room, Pool, Sauna, Whirlpool, Party Room, Car Wash Bay And Services And 2 Guest Suites. (id:31565)

Paul McDonald, Sales Representative
Paul McDonald is no stranger to the Toronto real estate market. With over 22 years experience and having dealt with every aspect of the business from simple house purchases to condo developments, you can feel confident in his ability to get the job done.| Level | Type | Length | Width | Dimensions |
|---|---|---|---|---|
| Main level | Foyer | 7.87 m | 4 m | 7.87 m x 4 m |
| Main level | Kitchen | 3.6 m | 4.83 m | 3.6 m x 4.83 m |
| Main level | Dining room | 5.98 m | 6.89 m | 5.98 m x 6.89 m |
| Main level | Living room | 5.98 m | 6.89 m | 5.98 m x 6.89 m |
| Main level | Bedroom 2 | 3.84 m | 4.83 m | 3.84 m x 4.83 m |
| Main level | Primary Bedroom | 3.99 m | 6.22 m | 3.99 m x 6.22 m |
| Main level | Bathroom | 3.35 m | 2.85 m | 3.35 m x 2.85 m |
| Main level | Bathroom | na | na | Measurements not available |
| Amenity Near By | Park, Place of Worship, Public Transit, Schools |
|---|---|
| Features | Balcony |
| Maintenance Fee | 2441.81 |
| Maintenance Fee Payment Unit | Monthly |
| Management Company | Del Property Management |
| Ownership | Condominium/Strata |
| Parking |
|
| Transaction | For sale |
| Bathroom Total | 2 |
|---|---|
| Bedrooms Total | 2 |
| Bedrooms Above Ground | 2 |
| Age | 11 to 15 years |
| Amenities | Car Wash, Security/Concierge, Exercise Centre, Visitor Parking, Fireplace(s), Separate Heating Controls, Separate Electricity Meters, Storage - Locker |
| Appliances | Oven - Built-In, Dishwasher, Dryer, Freezer, Humidifier, Microwave, Oven, Washer, Wine Fridge, Refrigerator |
| Cooling Type | Central air conditioning |
| Exterior Finish | Brick, Stone |
| Fireplace Present | True |
| Fire Protection | Security guard, Monitored Alarm |
| Flooring Type | Marble, Hardwood |
| Heating Fuel | Natural gas |
| Heating Type | Forced air |
| Size Interior | 1600 - 1799 sqft |
| Type | Apartment |























