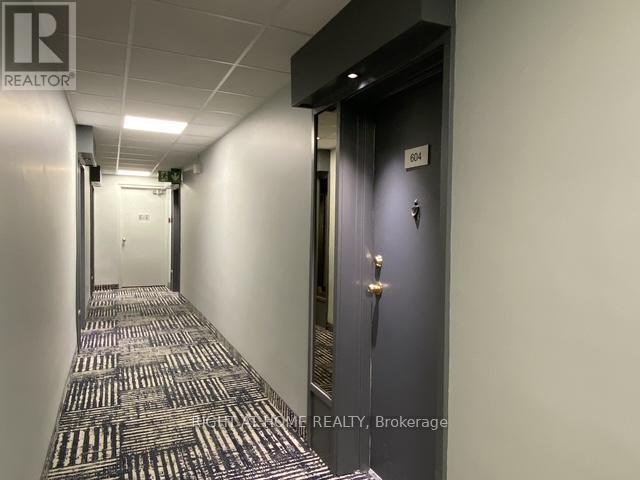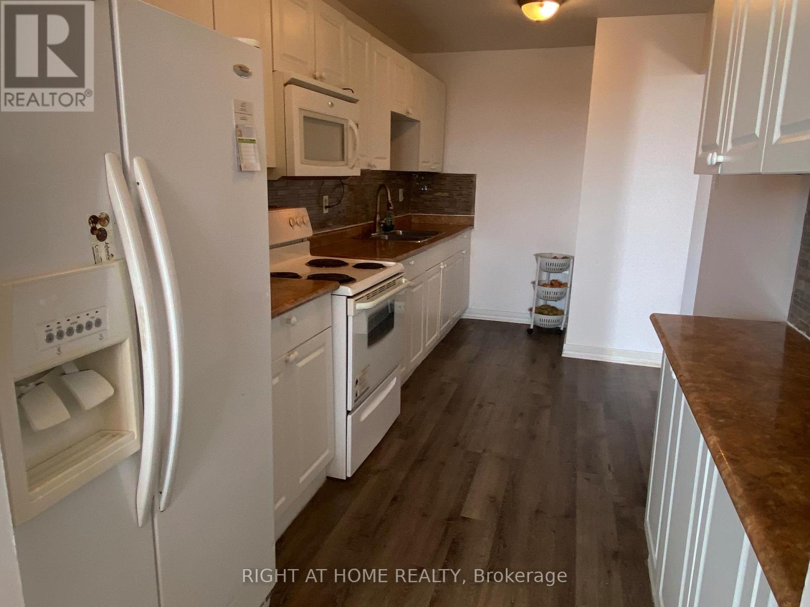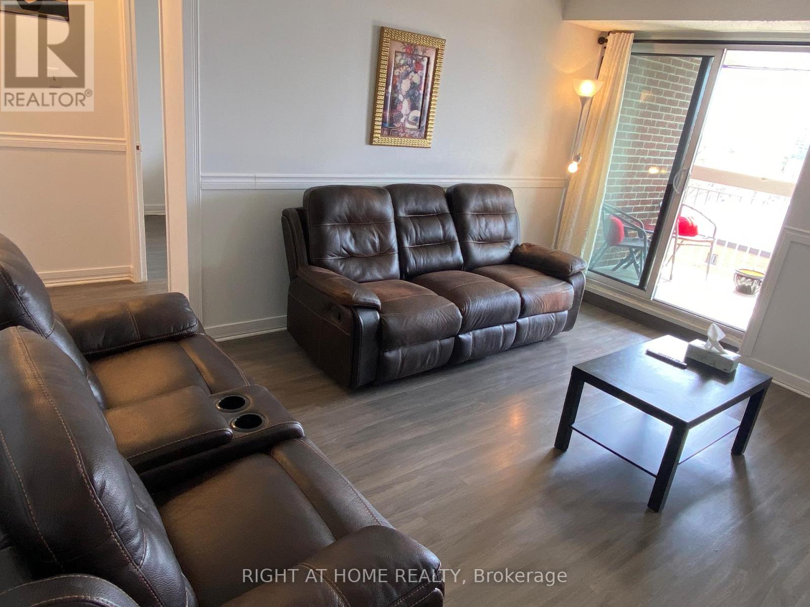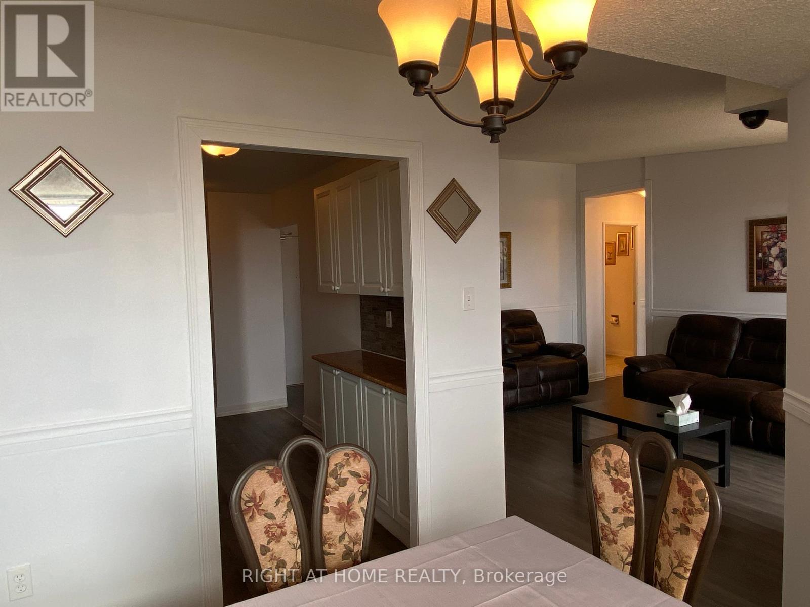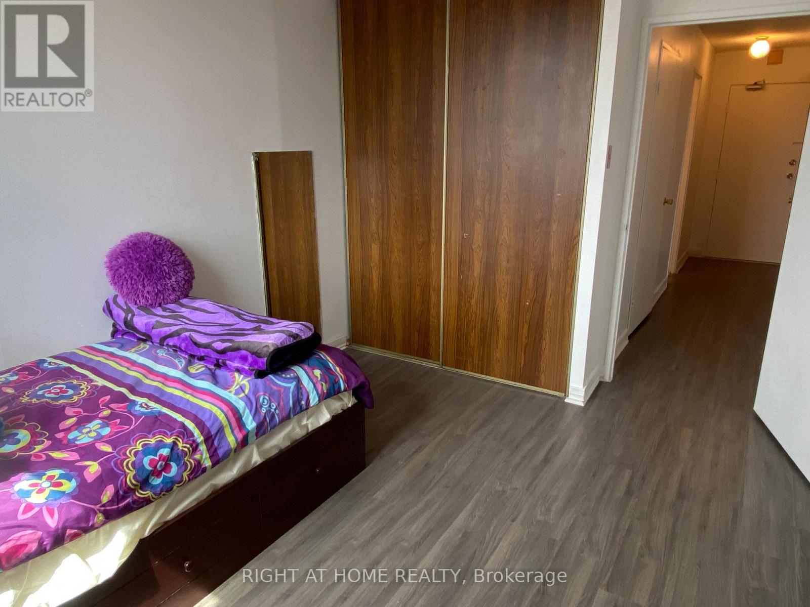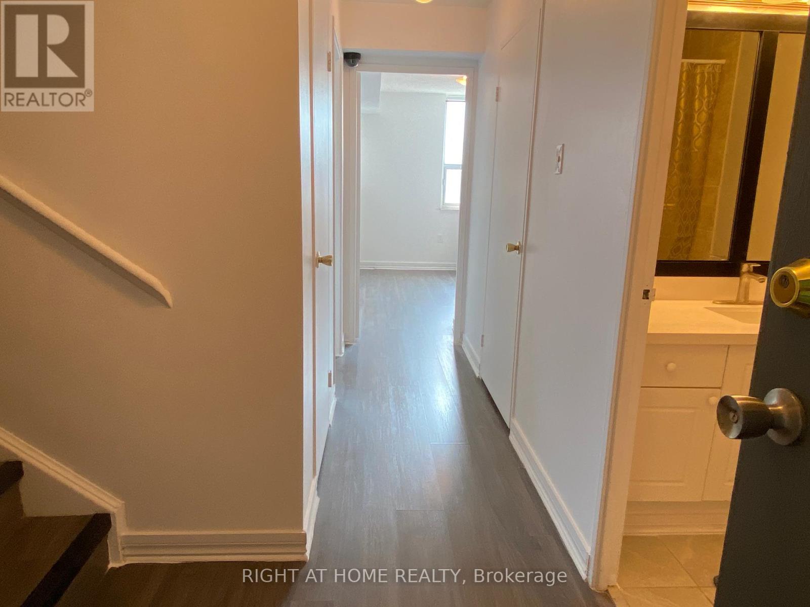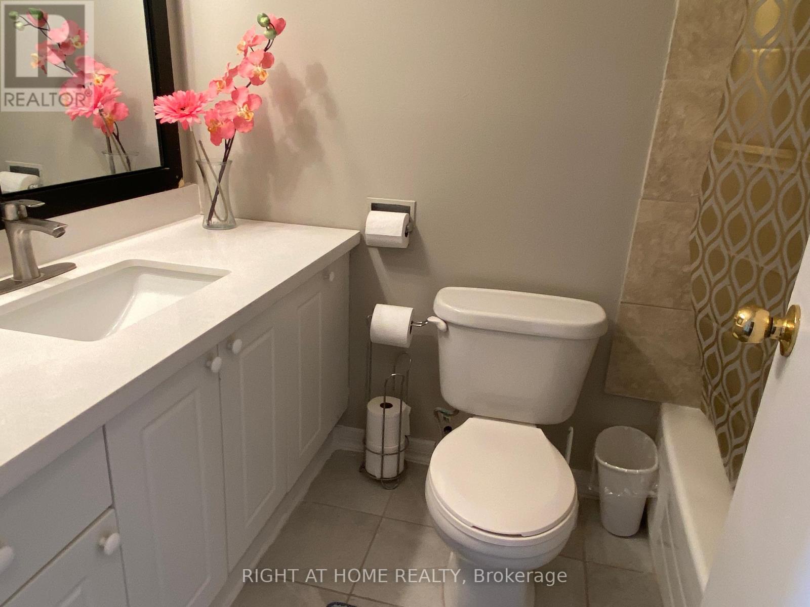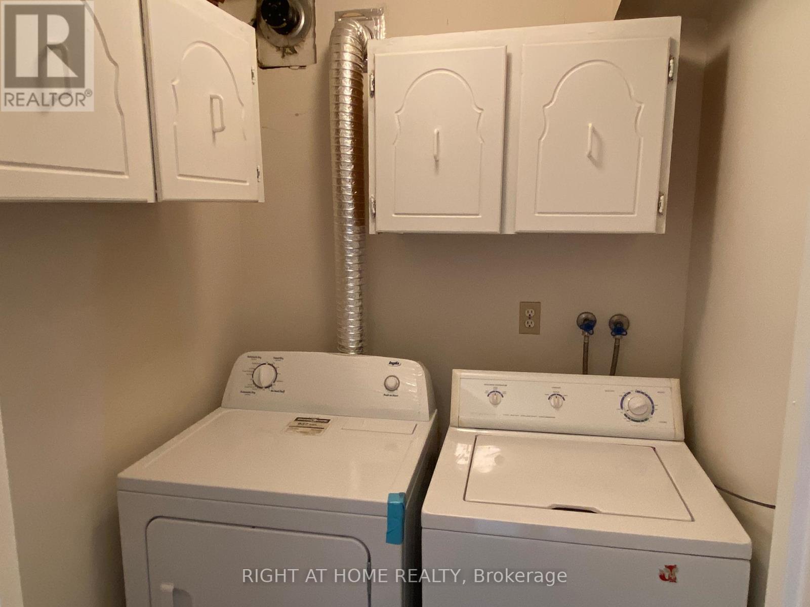$439,900.00
604 - 4062 LAWRENCE AVENUE E, Toronto (West Hill), Ontario, M1E4V5, Canada Listing ID: E12118721| Bathrooms | Bedrooms | Property Type |
|---|---|---|
| 2 | 3 | Single Family |
A Must See Bright, Clean & Spacious 2 Entrances Penthouse Townhome!!! You Will Be In Awe With The Main Floor Cathedral Ceiling, A Renovated Gourmet Kitchen With Extra Counters & Pantry, The Open Concept Living-Dining Area, A Sunny South Walk-Out Balcony With Views Of The Lake & The TO Cityscape With Outline of The Top Of CN Tower, A Large Bedroom With Its Walk-In Closet & A 2 Pc Guest Washroom On The Main Floor, On The Lower Level, A 4 Pc Bathroom, An Ensuite Laundry Room With Full-Size Washer & Dryer, 2 Generous Sized Bedrooms With Large Closets, Of Which One Is The 2nd Walk-In Closet Of This Unit!!! This Unit Also Has Central Air Conditioning For Your Comfort In The Summer, One Large Underground Parking & A Storage Locker!! Monthly Maintenance Fee Includes Water, Roger's Cable TV & Wi-Fi!!! Building Amenities: A Large Indoor Pool, Sauna, Exercise Room, Party-Meeting Room All In This Building. Conveniently Located On The 24/7 Lawrence East TTC, Guildwood GO & VIA Station & Close To Schools, Colleges, Universities, Pan AM Centre, Hospitals, Banks, Plazas With Grocers, Eateries, Shoppers Drug Mart, LCBO, Beer Store......All The Convenience You'll Need..... (id:31565)

Paul McDonald, Sales Representative
Paul McDonald is no stranger to the Toronto real estate market. With over 22 years experience and having dealt with every aspect of the business from simple house purchases to condo developments, you can feel confident in his ability to get the job done.| Level | Type | Length | Width | Dimensions |
|---|---|---|---|---|
| Lower level | Bedroom 2 | 5.06 m | 3.01 m | 5.06 m x 3.01 m |
| Lower level | Bedroom 3 | 3.32 m | 2.956 m | 3.32 m x 2.956 m |
| Lower level | Laundry room | 1.2 m | 1.06 m | 1.2 m x 1.06 m |
| Main level | Living room | 4.6 m | 2.25 m | 4.6 m x 2.25 m |
| Main level | Dining room | 2.6 m | 2.58 m | 2.6 m x 2.58 m |
| Main level | Kitchen | 4.87 m | 12.17 m | 4.87 m x 12.17 m |
| Main level | Primary Bedroom | 5.1 m | 2.96 m | 5.1 m x 2.96 m |
| Amenity Near By | Hospital, Public Transit, Schools |
|---|---|
| Features | Elevator, Balcony, Carpet Free, In suite Laundry |
| Maintenance Fee | 1307.93 |
| Maintenance Fee Payment Unit | Monthly |
| Management Company | KUNG Property Management Services - 416.293.8978 |
| Ownership | Condominium/Strata |
| Parking |
|
| Transaction | For sale |
| Bathroom Total | 2 |
|---|---|
| Bedrooms Total | 3 |
| Bedrooms Above Ground | 3 |
| Amenities | Party Room, Sauna, Visitor Parking, Separate Electricity Meters, Storage - Locker |
| Appliances | Intercom, Dryer, Microwave, Stove, Washer, Refrigerator |
| Cooling Type | Central air conditioning |
| Exterior Finish | Brick |
| Fireplace Present | |
| Fire Protection | Security guard, Security system, Smoke Detectors |
| Half Bath Total | 1 |
| Heating Fuel | Electric |
| Heating Type | Forced air |
| Size Interior | 1200 - 1399 sqft |
| Type | Row / Townhouse |


