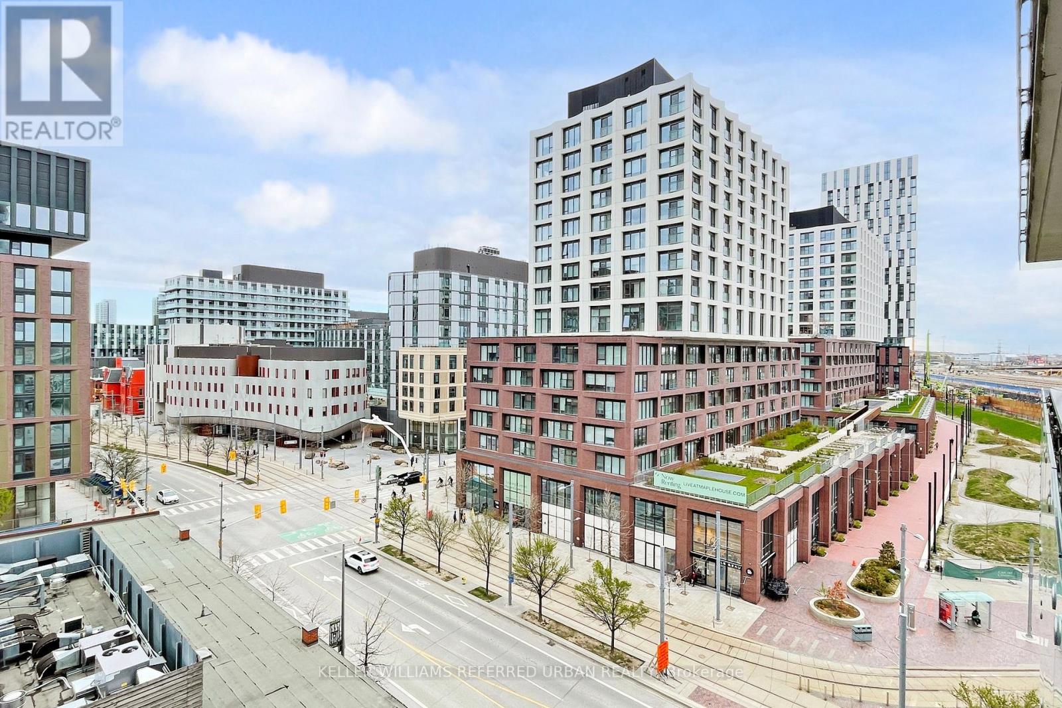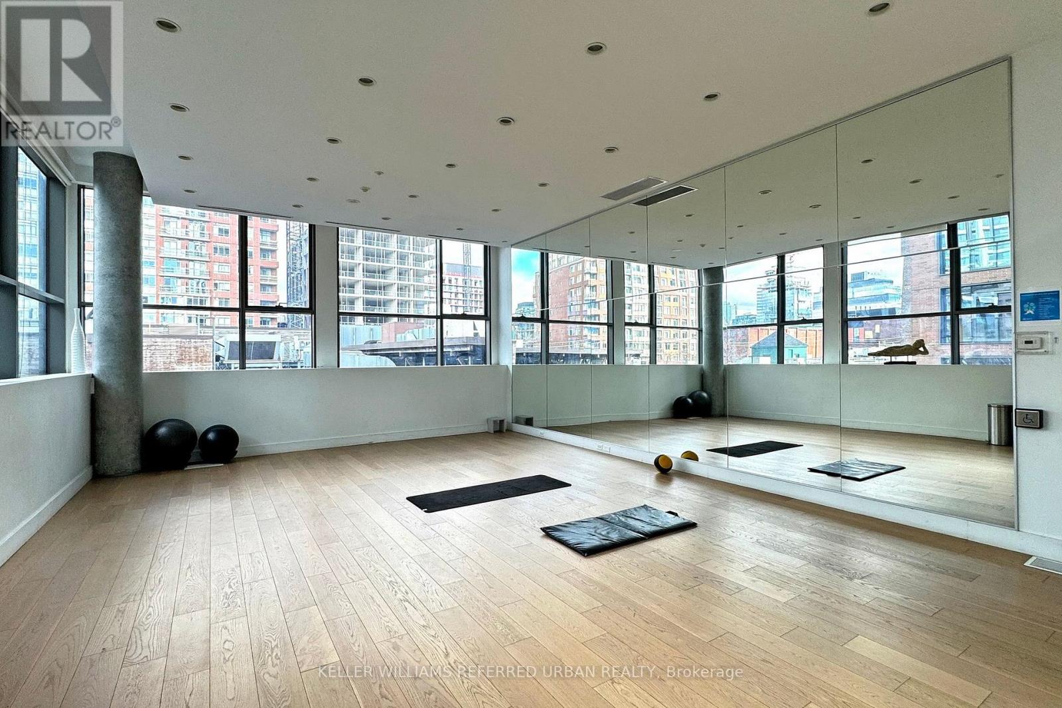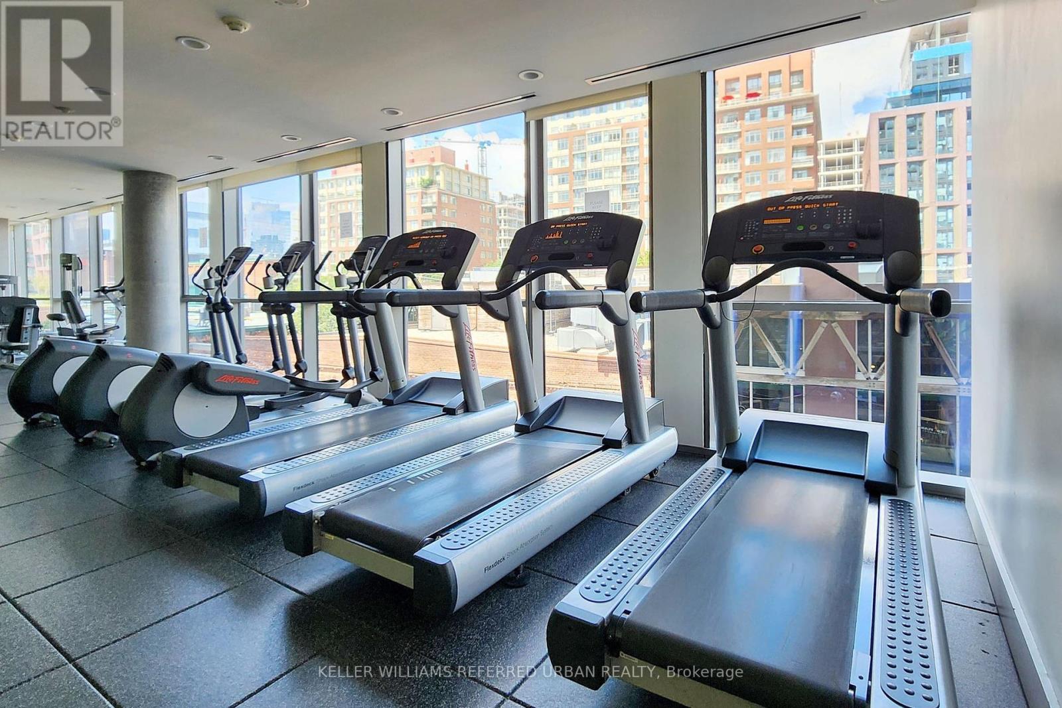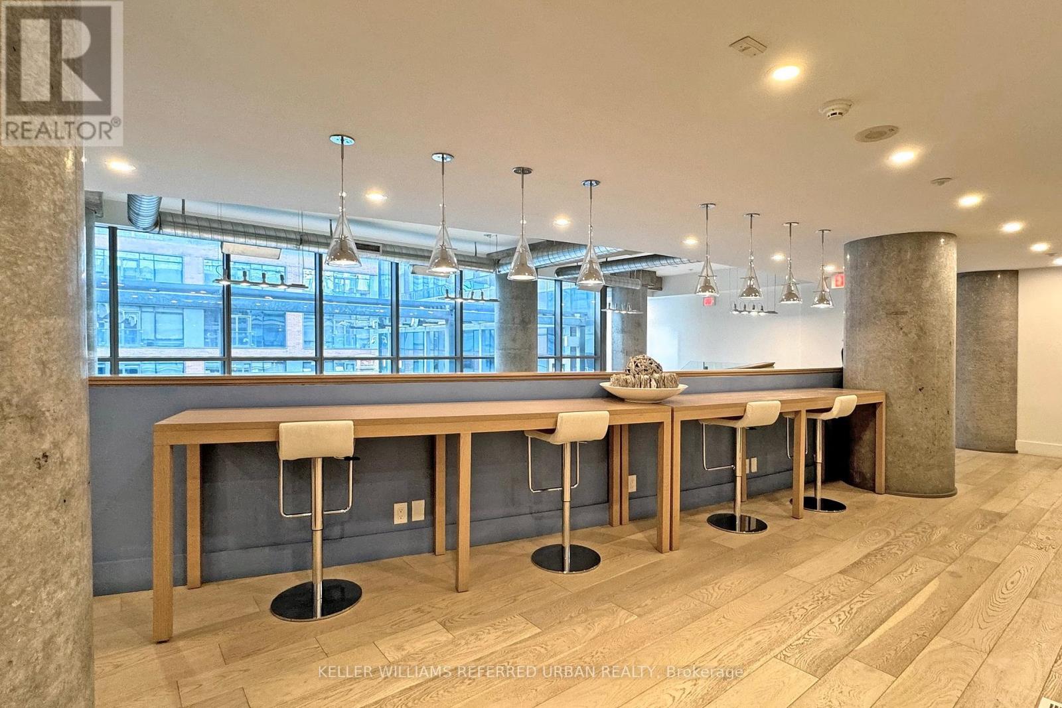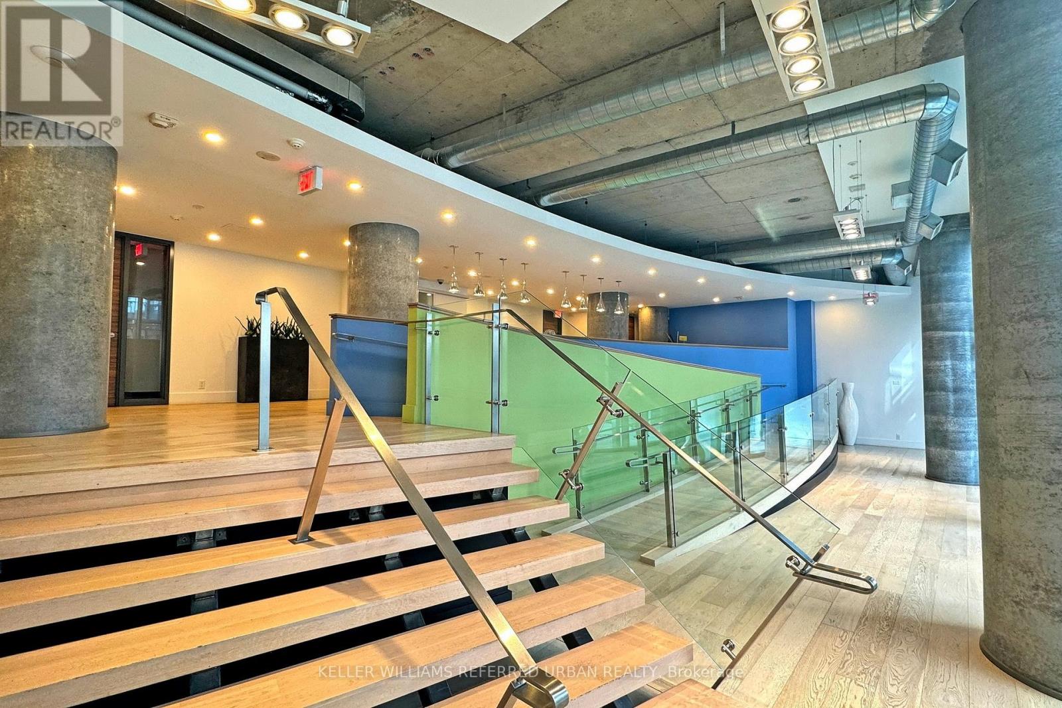$499,000.00
604 - 390 CHERRY STREET, Toronto (Waterfront Communities), Ontario, M5A0E2, Canada Listing ID: C12124545| Bathrooms | Bedrooms | Property Type |
|---|---|---|
| 1 | 1 | Single Family |
A Rare Offering This Bright, Airy, and Highly Functional One-Bedroom Residence Is Perfectly Situated in the Heart of the Historic Distillery District. Thoughtfully Upgraded and Meticulously Maintained, It Seamlessly Blends Contemporary Finishes with the Neighbourhood's Rich Heritage, All Within a Sought-After Layout. Designed as an Elegant Pied-à-Terre, It Showcases Engineered Oak Hardwood Floors, Custom Quartz Countertops and Backsplash, and Sun-Soaked Views Overlooking the Charming Historic Streetscape. The Spa-Inspired Bathroom Features Wide-Panelled Tiling, a Luxurious Soaker Tub, and a Modern Floating Vanity. Step Outside to a Sprawling 150-Square-Foot Balcony, the Perfect Setting for Serene Mornings and Stunning Sunsets. Enjoy Unmatched Convenience Just Steps to Transit, Bike Lanes, Parks, Boutique Shops, Cafés, Artistic Vendors, Award-Winning Restaurants, Vibrant Nightlife, and the Famed Christmas Market. Experience a Lifestyle Rich in History, Character, and Comfort, Complete with World-Class Amenities: Rooftop BBQ Terrace, Outdoor Saltwater Pool and Hot Tub, Sauna, State-of-the-Art Fitness Centre, and Guest Suites. (id:31565)

Paul McDonald, Sales Representative
Paul McDonald is no stranger to the Toronto real estate market. With over 22 years experience and having dealt with every aspect of the business from simple house purchases to condo developments, you can feel confident in his ability to get the job done.| Level | Type | Length | Width | Dimensions |
|---|---|---|---|---|
| Flat | Living room | 3.66 m | 3.55 m | 3.66 m x 3.55 m |
| Flat | Dining room | 3.66 m | 3.55 m | 3.66 m x 3.55 m |
| Flat | Kitchen | 2.92 m | 2.87 m | 2.92 m x 2.87 m |
| Flat | Primary Bedroom | 3.66 m | 2.77 m | 3.66 m x 2.77 m |
| Amenity Near By | Park, Public Transit |
|---|---|
| Features | Elevator |
| Maintenance Fee | 560.00 |
| Maintenance Fee Payment Unit | Monthly |
| Management Company | Brookfield Condominium Services 416-304-9135 |
| Ownership | Condominium/Strata |
| Parking |
|
| Transaction | For sale |
| Bathroom Total | 1 |
|---|---|
| Bedrooms Total | 1 |
| Bedrooms Above Ground | 1 |
| Amenities | Security/Concierge, Exercise Centre, Party Room, Storage - Locker |
| Appliances | Dishwasher, Dryer, Microwave, Stove, Washer, Window Coverings, Refrigerator |
| Cooling Type | Central air conditioning |
| Exterior Finish | Brick, Concrete |
| Fireplace Present | |
| Flooring Type | Hardwood |
| Heating Fuel | Natural gas |
| Heating Type | Forced air |
| Size Interior | 500 - 599 sqft |
| Type | Apartment |





















