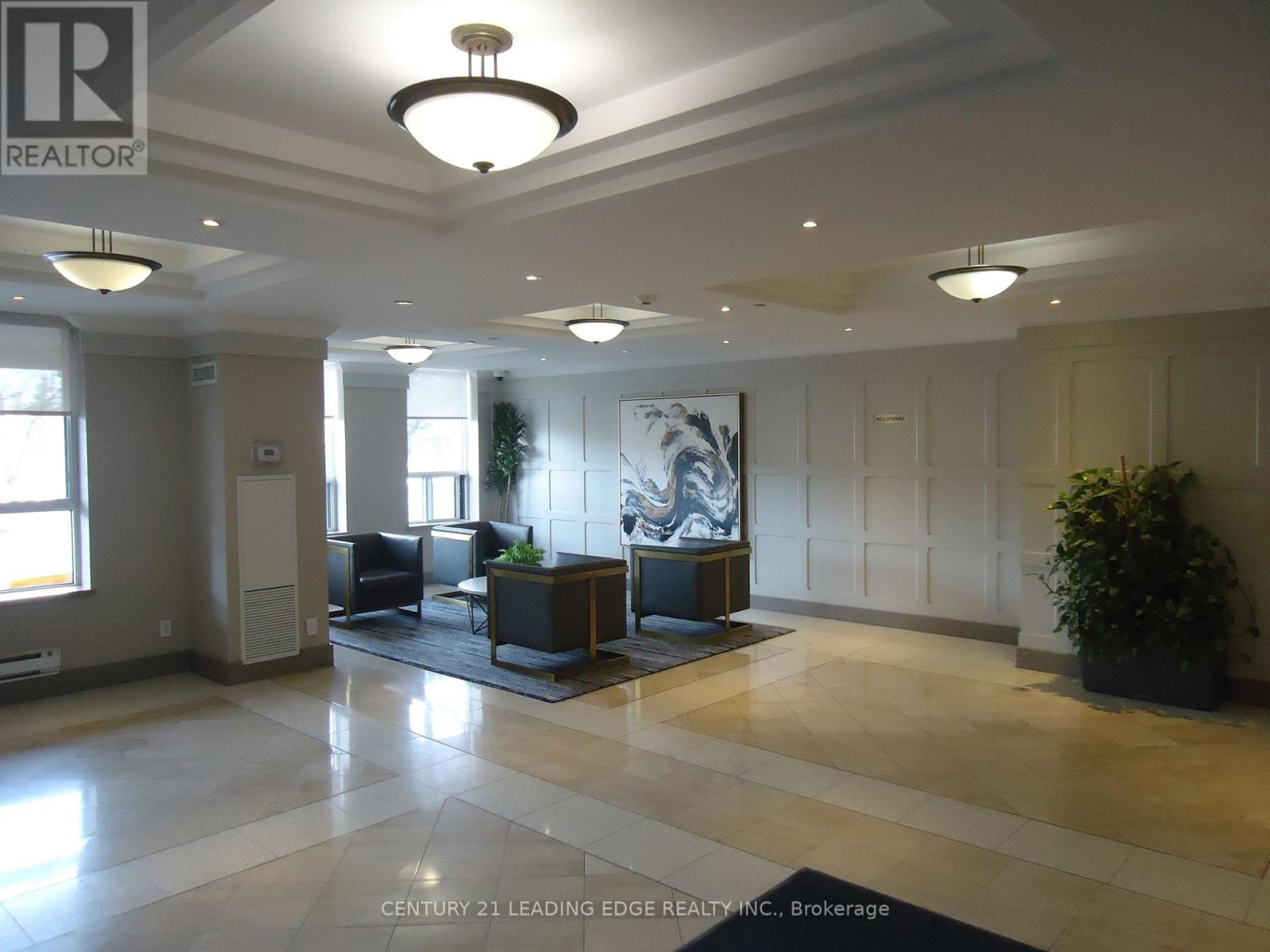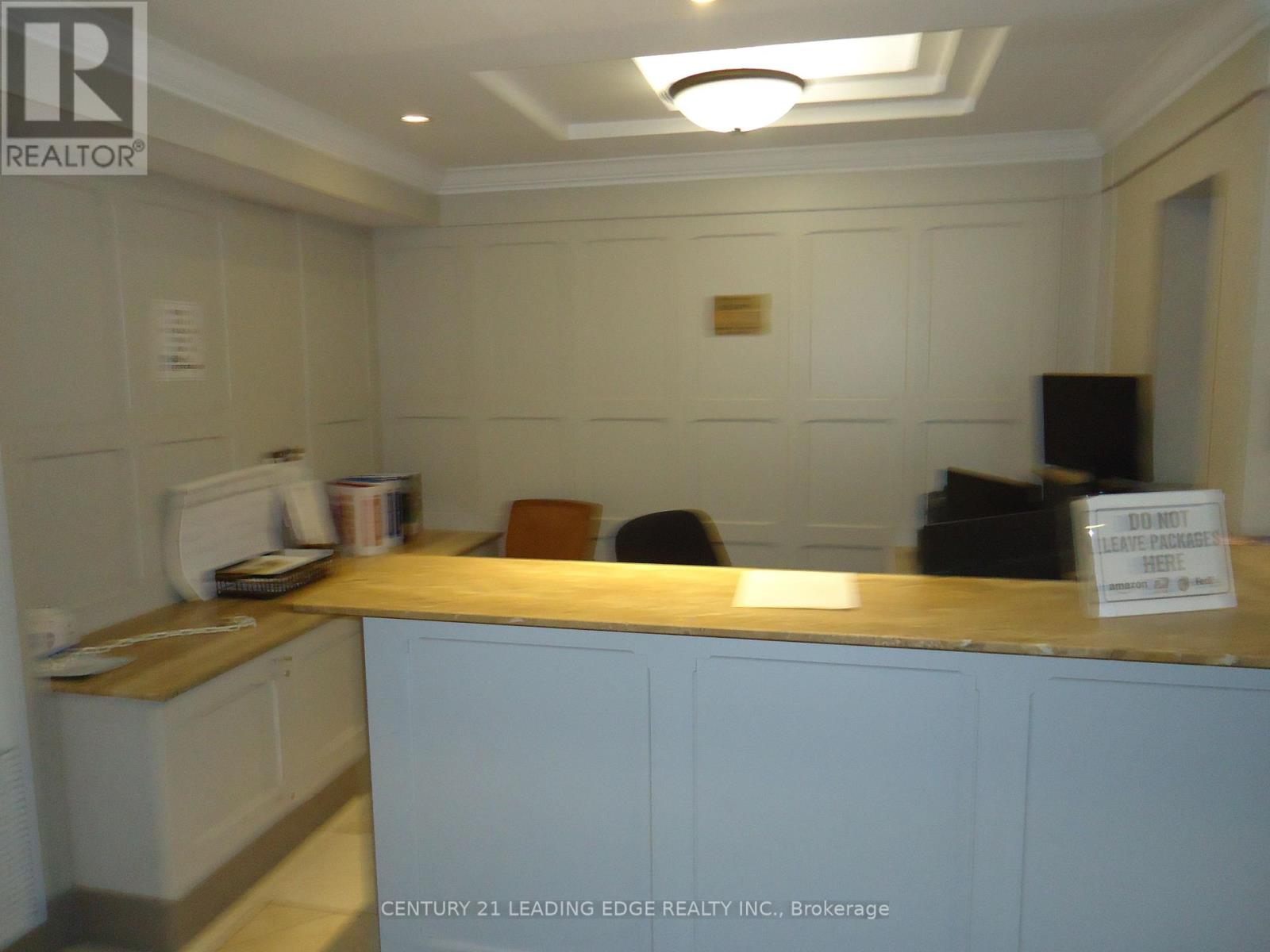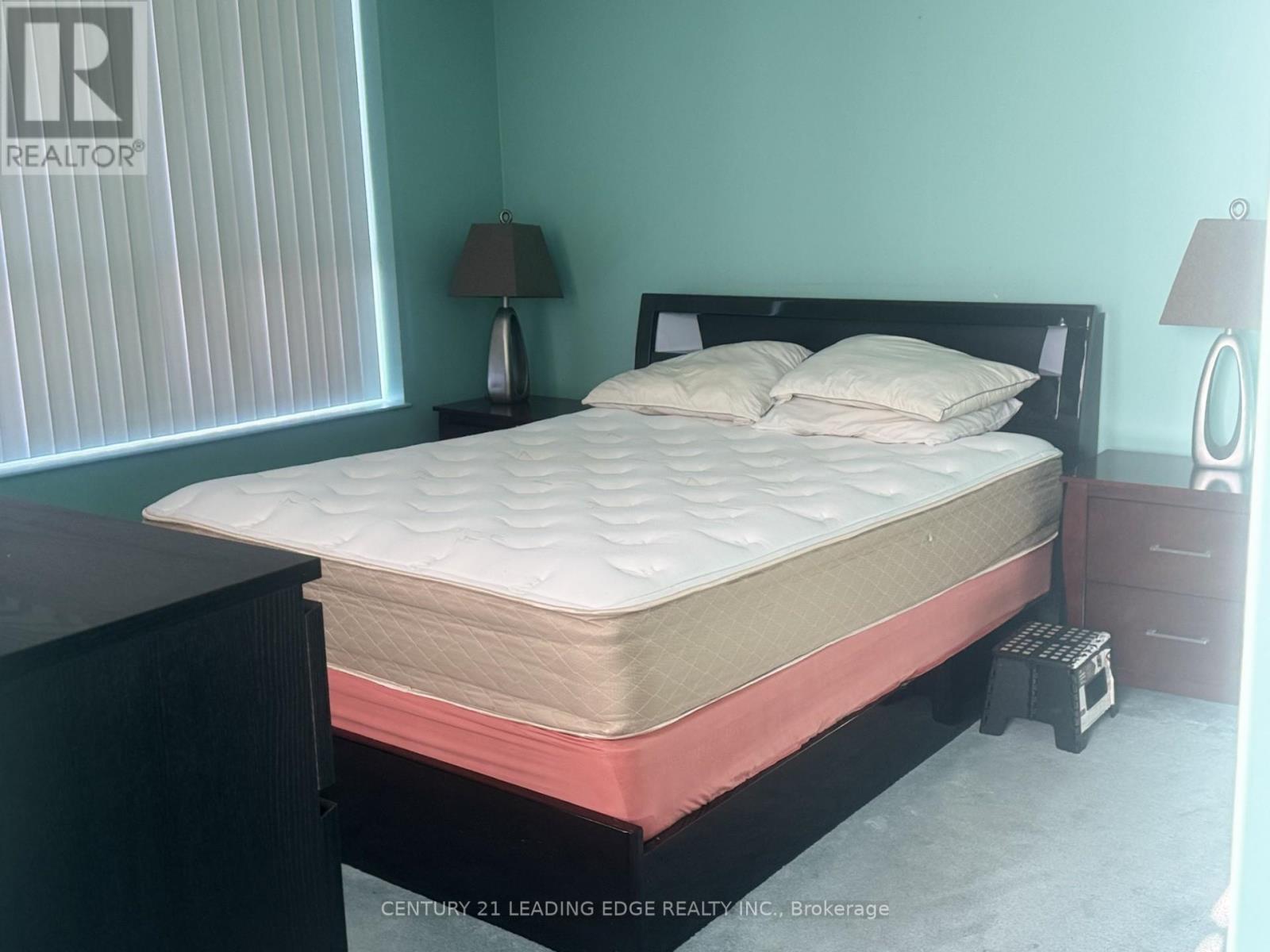$529,900.00
604 - 330 MCCOWAN ROAD, Toronto (Eglinton East), Ontario, M1J3N3, Canada Listing ID: E12035446| Bathrooms | Bedrooms | Property Type |
|---|---|---|
| 2 | 3 | Single Family |
Superb Value Here ! Great Location! This Lovely Corner Unit Boasts 1028 Sq. Ft With Great Sunsets & Western Views Of Toronto & The Cn Tower. Spacious Living & Dining Room, Eat-In Kitchen, Ensuite Laundry, Storage & Two Bathrooms Complete This Beautiful Unit! Within Walking Distance To The Ttc & Go Transit, Shopping, Parks & Schools With Places Of Worship & Hospital Nearby. A Place To Call Home! Sun filled space. Well maintained. 25 minutes to the downtown core. This stunning corner unit offers an exceptional blend of style, comfort, and functionality. Featuring 2 spacious bedrooms + a versatile den/sunroom, it's the perfect space for families, professionals, or those seeking additional room to work or relax. The thoughtfully designed layout provides both privacy and flow, with the primary suite tucked away from the other bedrooms for added tranquility. The den offers flexibility as a home office, study, extended kitchen area or can be converted into a guest room, adapting effortlessly to your lifestyle. Located in a well-maintained building with premium amenities, newly installed windows, a newly renovated exercise room, indoor pool, sauna, and party room and much more, this condo is a rare gem that combines space, light, and luxury. Maintenance fees cover all utilities incl. CAC, Water, Hydro, and Heat. Perfectly situated near shops, restaurants, and transit (inc. Kennedy Station and GO Station), this corner unit is a must-see for anyone seeking the best in urban living. Priced To Sell ! (id:31565)

Paul McDonald, Sales Representative
Paul McDonald is no stranger to the Toronto real estate market. With over 22 years experience and having dealt with every aspect of the business from simple house purchases to condo developments, you can feel confident in his ability to get the job done.| Level | Type | Length | Width | Dimensions |
|---|---|---|---|---|
| Main level | Living room | 4.14 m | 2.85 m | 4.14 m x 2.85 m |
| Main level | Dining room | 4 m | 2.79 m | 4 m x 2.79 m |
| Main level | Kitchen | 3.4 m | 2.36 m | 3.4 m x 2.36 m |
| Main level | Primary Bedroom | 3.53 m | 3.1 m | 3.53 m x 3.1 m |
| Main level | Den | 2.61 m | 2.21 m | 2.61 m x 2.21 m |
| Main level | Bedroom 2 | 3.12 m | 3.1 m | 3.12 m x 3.1 m |
| Main level | Utility room | 1.55 m | 1.53 m | 1.55 m x 1.53 m |
| Main level | Sitting room | 2.44 m | 1.53 m | 2.44 m x 1.53 m |
| Main level | Laundry room | 1.98 m | 1.38 m | 1.98 m x 1.38 m |
| Amenity Near By | Park, Public Transit |
|---|---|
| Features | Wooded area, In suite Laundry |
| Maintenance Fee | 849.00 |
| Maintenance Fee Payment Unit | Monthly |
| Management Company | Capital Link Property Management Inc. 416-502-9800 |
| Ownership | Condominium/Strata |
| Parking |
|
| Transaction | For sale |
| Bathroom Total | 2 |
|---|---|
| Bedrooms Total | 3 |
| Bedrooms Above Ground | 2 |
| Bedrooms Below Ground | 1 |
| Amenities | Exercise Centre, Party Room, Recreation Centre, Security/Concierge, Storage - Locker |
| Appliances | Dishwasher, Dryer, Sauna, Stove, Washer, Window Coverings, Refrigerator |
| Cooling Type | Central air conditioning |
| Exterior Finish | Brick, Concrete |
| Fireplace Present | |
| Fire Protection | Security system, Alarm system |
| Flooring Type | Carpeted, Ceramic, Tile |
| Heating Fuel | Natural gas |
| Heating Type | Forced air |
| Size Interior | 1000 - 1199 sqft |
| Type | Apartment |




















