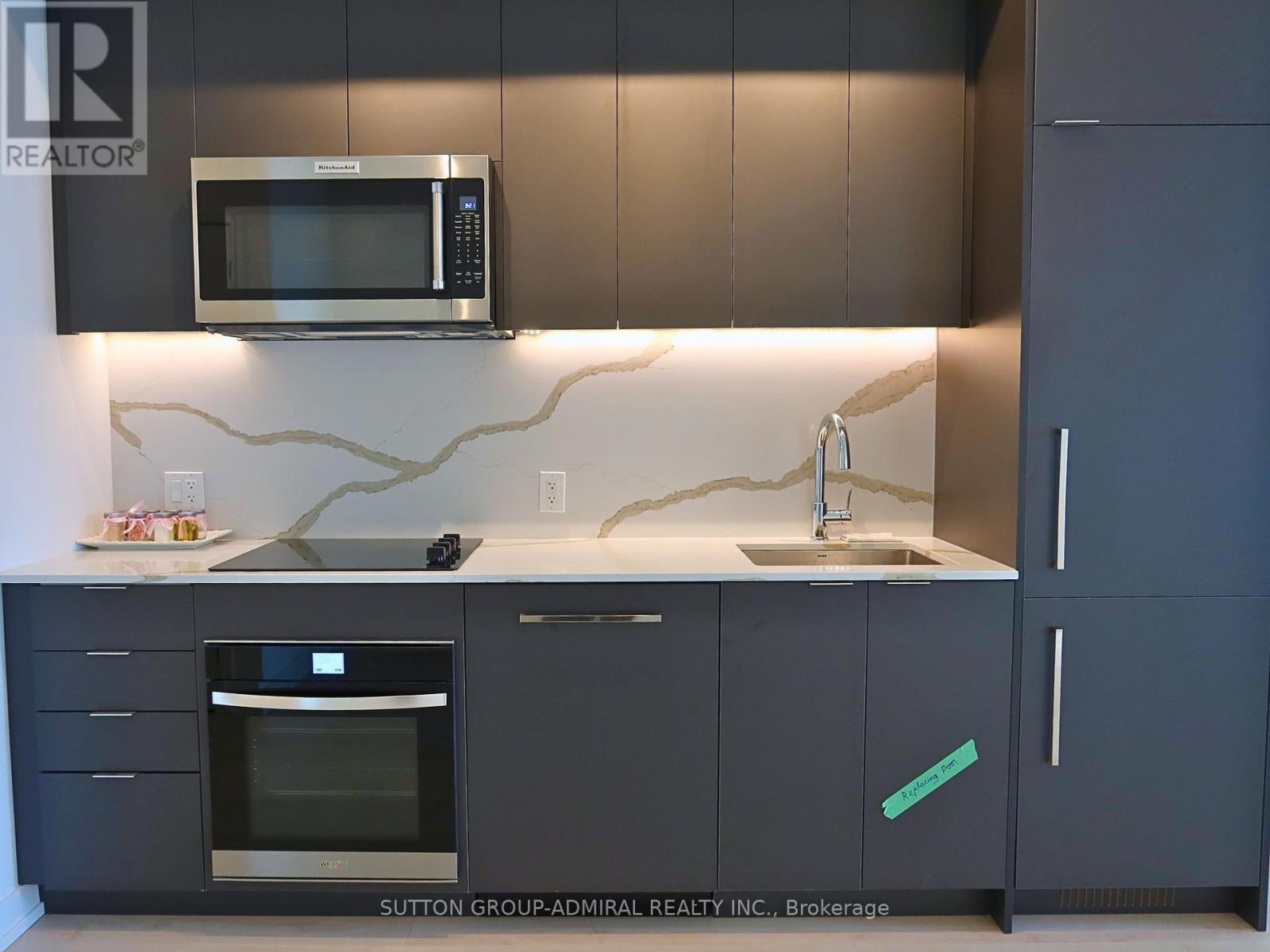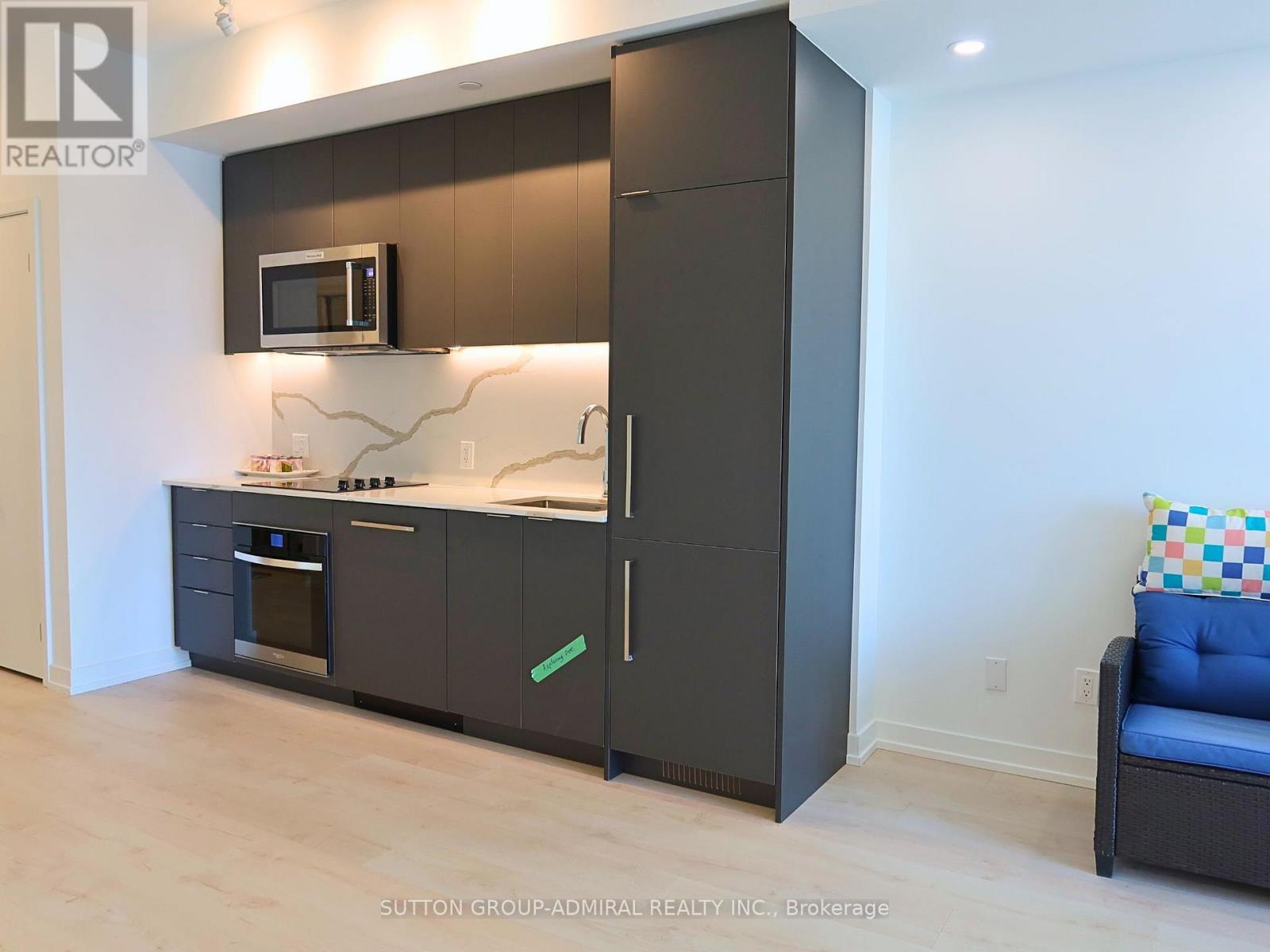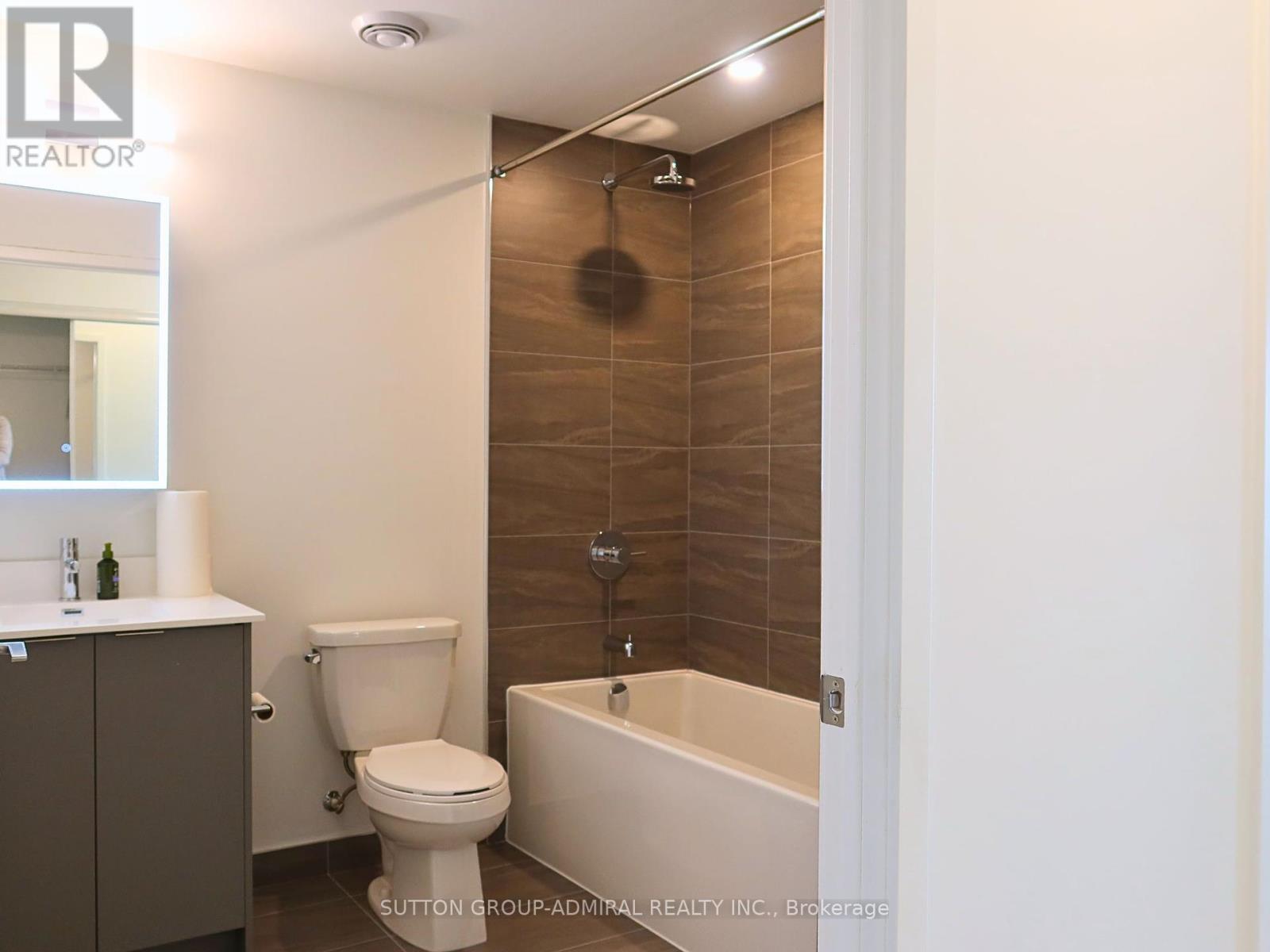$2,500.00 / monthly
604 - 181 SHEPPARD AVENUE, Toronto (Willowdale East), Ontario, M2N3A6, Canada Listing ID: C12148538| Bathrooms | Bedrooms | Property Type |
|---|---|---|
| 1 | 2 | Single Family |
This bright and spacious 634 sqft. condo features a modern open-concept layout with upgraded finishes, plus a 42 sqft. north-facing balcony. The unit offers an abundance of natural sunlight and modern living. Enjoy access to brand new amenities including a state-of-the-art fitness centre, co-working space, event lounge, and concierge for ultimate convenience and peace of mind. Located in between Yonge & Sheppard and Bayview & Sheppard, you're just minutes away from transit, major shopping, dining, and entertainment. Experience contemporary living in one of Toronto's most connected neighbourhoods dont miss this exceptional opportunity! (id:31565)

Paul McDonald, Sales Representative
Paul McDonald is no stranger to the Toronto real estate market. With over 22 years experience and having dealt with every aspect of the business from simple house purchases to condo developments, you can feel confident in his ability to get the job done.Room Details
| Level | Type | Length | Width | Dimensions |
|---|---|---|---|---|
| Flat | Kitchen | 3.63 m | 3.14 m | 3.63 m x 3.14 m |
| Flat | Living room | 3.2 m | 3.55 m | 3.2 m x 3.55 m |
| Flat | Primary Bedroom | 2.89 m | 3.04 m | 2.89 m x 3.04 m |
| Flat | Den | 2.53 m | 2.18 m | 2.53 m x 2.18 m |
Additional Information
| Amenity Near By | Park, Public Transit, Schools |
|---|---|
| Features | Elevator, Balcony, Carpet Free |
| Maintenance Fee | |
| Maintenance Fee Payment Unit | |
| Management Company | FIRST SERVICE RESIDENTIAL |
| Ownership | Condominium/Strata |
| Parking |
|
| Transaction | For rent |
Building
| Bathroom Total | 1 |
|---|---|
| Bedrooms Total | 2 |
| Bedrooms Above Ground | 1 |
| Bedrooms Below Ground | 1 |
| Age | New building |
| Amenities | Security/Concierge, Exercise Centre, Recreation Centre |
| Appliances | Blinds, Cooktop, Dishwasher, Dryer, Microwave, Stove, Washer, Refrigerator |
| Cooling Type | Central air conditioning |
| Exterior Finish | Brick |
| Fireplace Present | |
| Fire Protection | Smoke Detectors |
| Flooring Type | Hardwood |
| Heating Fuel | Natural gas |
| Heating Type | Forced air |
| Size Interior | 600 - 699 sqft |
| Type | Apartment |





















