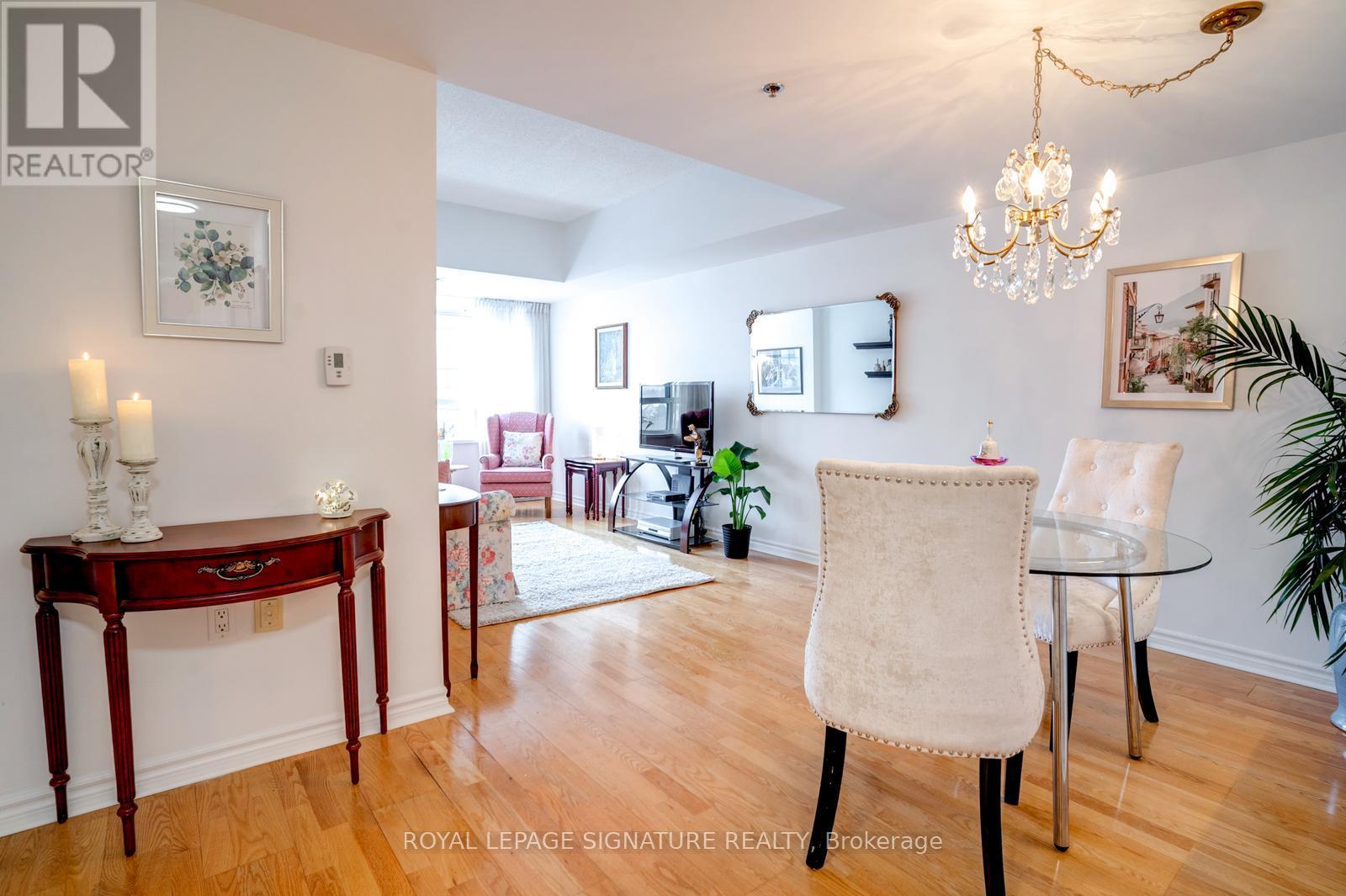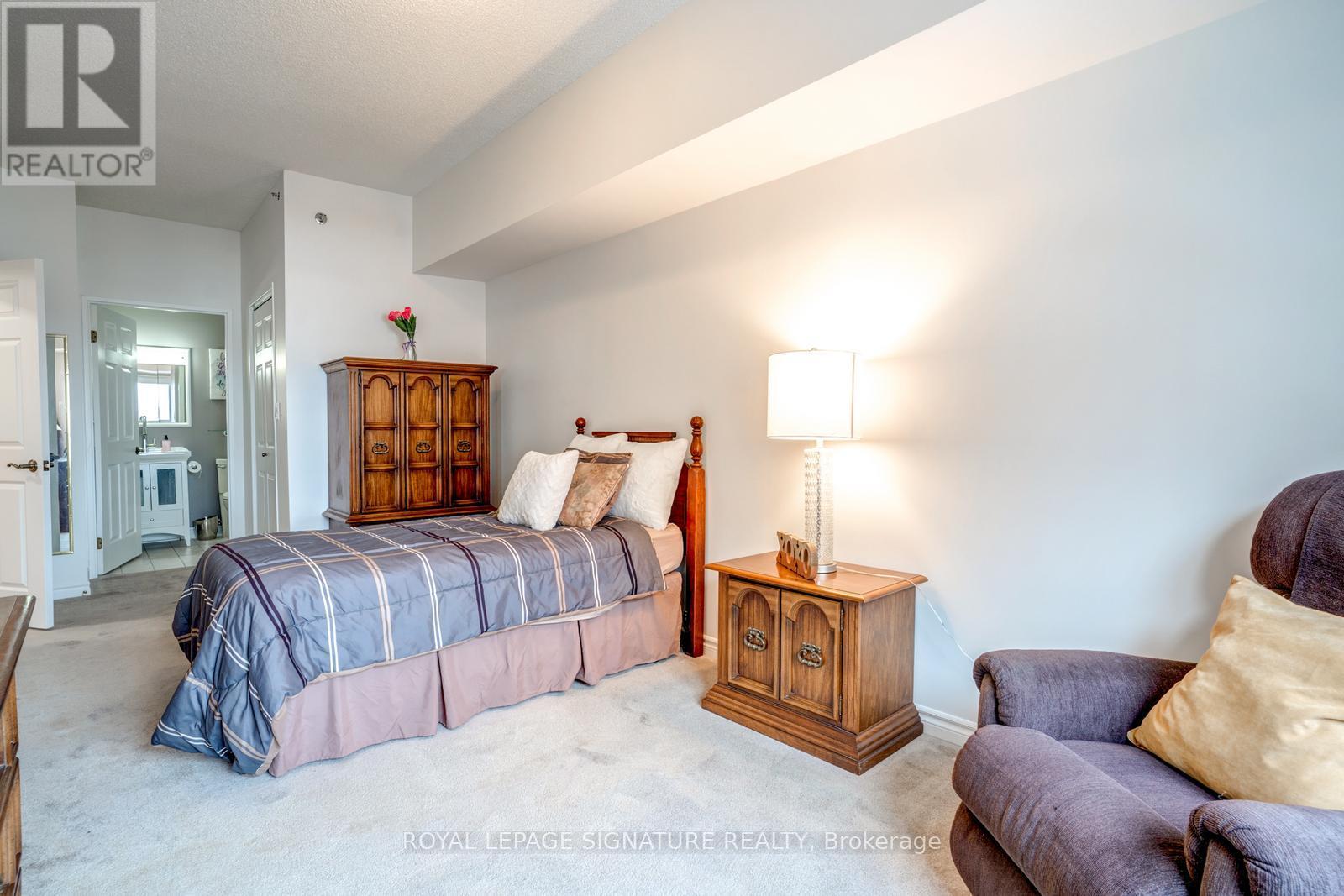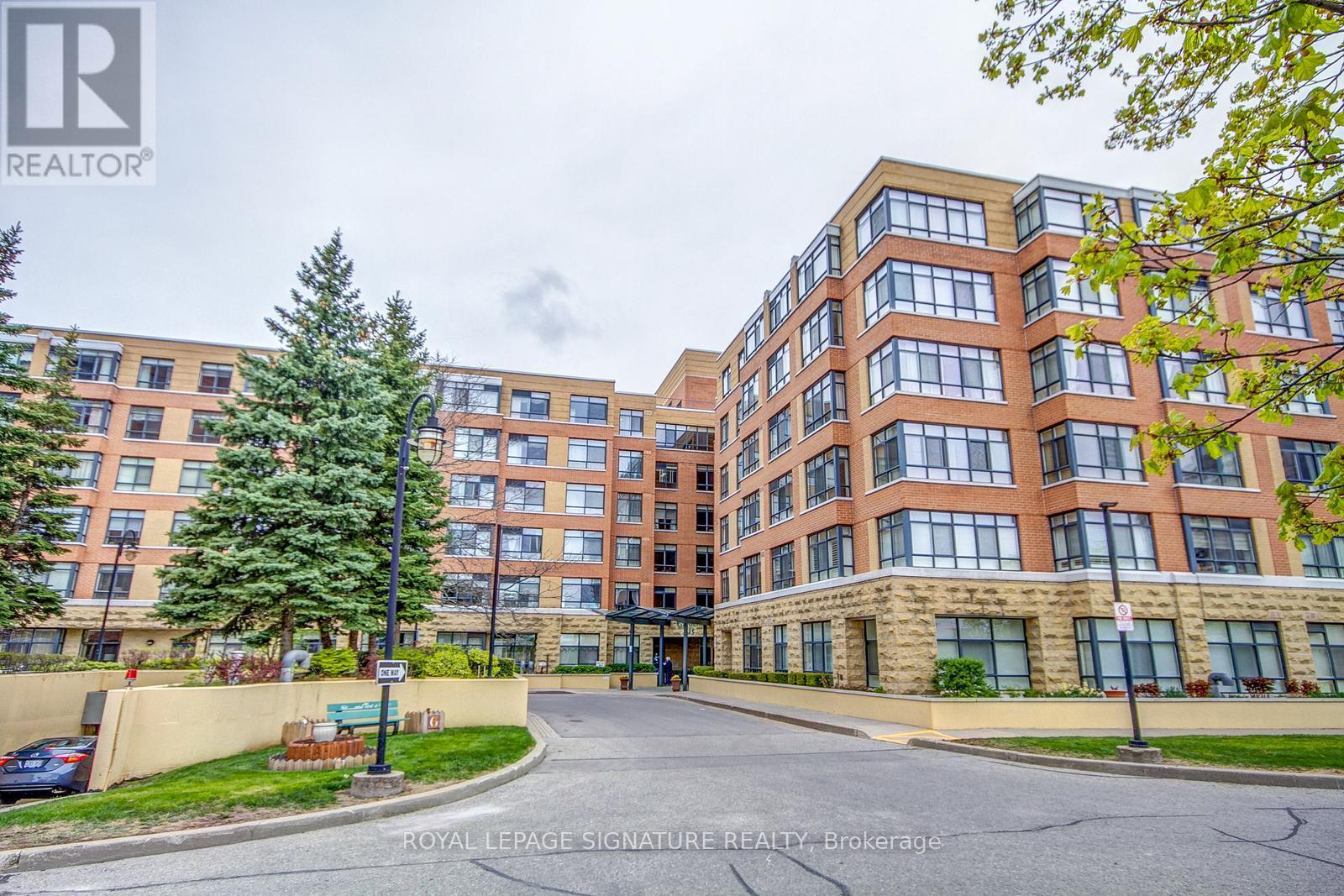$509,900.00
604 - 115 BONIS AVENUE, Toronto (Tam O'Shanter-Sullivan), Ontario, M1R4B2, Canada Listing ID: E11933798| Bathrooms | Bedrooms | Property Type |
|---|---|---|
| 2 | 2 | Single Family |
Home Sweet Home! You will not Miss Your House. You will love this Charming, Renovated, Spacious Unit with a Great Layout! Enjoy the Spectacular View with lots of Natural Light. Highlights include: Eat-In Kitchen with newer Stainless Steel Appliances, Gleaming Hardwood Floors, 9 ft Ceilings due to top 6th floor, Large Master Bedroom with Sitting area & Walk-in Closet, Lots of Storage in Unit, Two Double Hall Closets etc.The Solarium has been removed professionally to create a larger Living Room. Meticulously Maintained & in Pristine Condition--Shows Like A Model Suite!Exclusive Life Lease Condo for 65+ Age. Carefree Retirement Living with Beautiful Gardens Professionally Landscaped for family picnics. Amenities Include: Gym, Indoor Pool, Restaurant, Chapel, Hair Salon, Pharmacy & Activities. Looking to enjoy a Resort-Style, Safe Home, THIS IS THE ONE! **EXTRAS** Stainless Steel Fridge, Stove & Dishwasher, Microwave Included. Washer & Dryer in Laundry Room, 1 Parking Spot & Locker. All attached Electrical Light Fixtures. All Existing Window Blinds & Coverings. (id:31565)

Paul McDonald, Sales Representative
Paul McDonald is no stranger to the Toronto real estate market. With over 22 years experience and having dealt with every aspect of the business from simple house purchases to condo developments, you can feel confident in his ability to get the job done.| Level | Type | Length | Width | Dimensions |
|---|---|---|---|---|
| Main level | Living room | 5.46 m | 3.05 m | 5.46 m x 3.05 m |
| Main level | Dining room | 5.46 m | 3.05 m | 5.46 m x 3.05 m |
| Main level | Kitchen | 2.77 m | 2.87 m | 2.77 m x 2.87 m |
| Main level | Primary Bedroom | 5.18 m | 2.77 m | 5.18 m x 2.77 m |
| Main level | Bedroom 2 | 3.81 m | 2.8 m | 3.81 m x 2.8 m |
| Main level | Laundry room | na | na | Measurements not available |
| Main level | Foyer | na | na | Measurements not available |
| Amenity Near By | |
|---|---|
| Features | Wheelchair access, In suite Laundry, Guest Suite |
| Maintenance Fee | 903.28 |
| Maintenance Fee Payment Unit | Monthly |
| Management Company | Shepherd Village Inc. 416-609-5700 |
| Ownership | Condominium/Strata |
| Parking |
|
| Transaction | For sale |
| Bathroom Total | 2 |
|---|---|
| Bedrooms Total | 2 |
| Bedrooms Above Ground | 2 |
| Amenities | Car Wash, Exercise Centre, Visitor Parking, Storage - Locker |
| Appliances | Intercom |
| Cooling Type | Central air conditioning |
| Exterior Finish | Brick |
| Fireplace Present | |
| Fire Protection | Security guard, Security system, Smoke Detectors |
| Flooring Type | Hardwood, Tile |
| Heating Fuel | Natural gas |
| Heating Type | Forced air |
| Size Interior | 1000 - 1199 sqft |
| Type | Apartment |




























