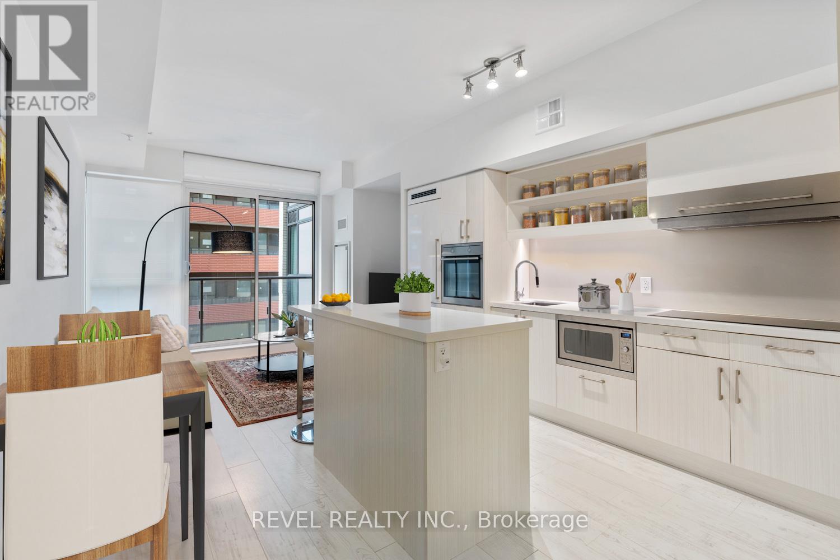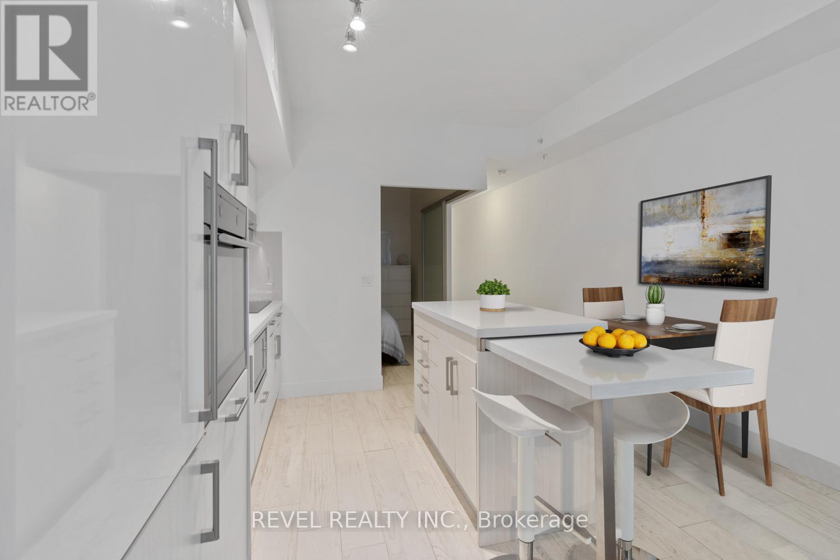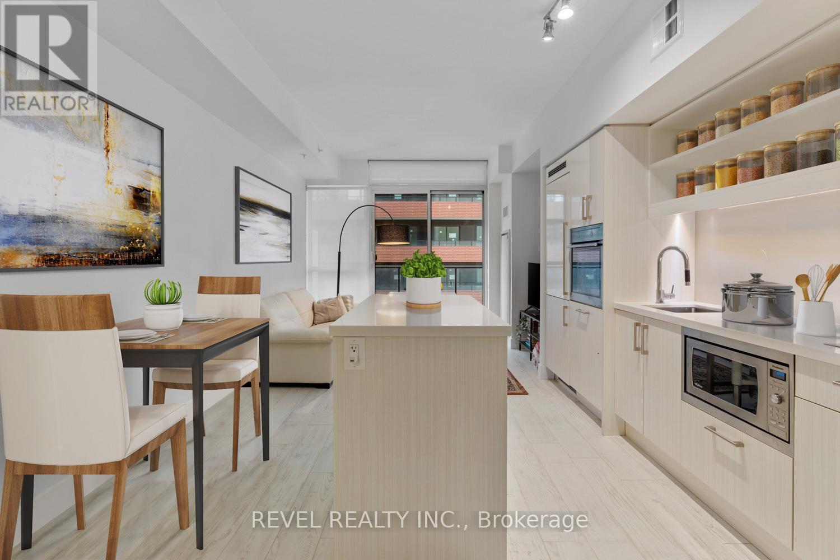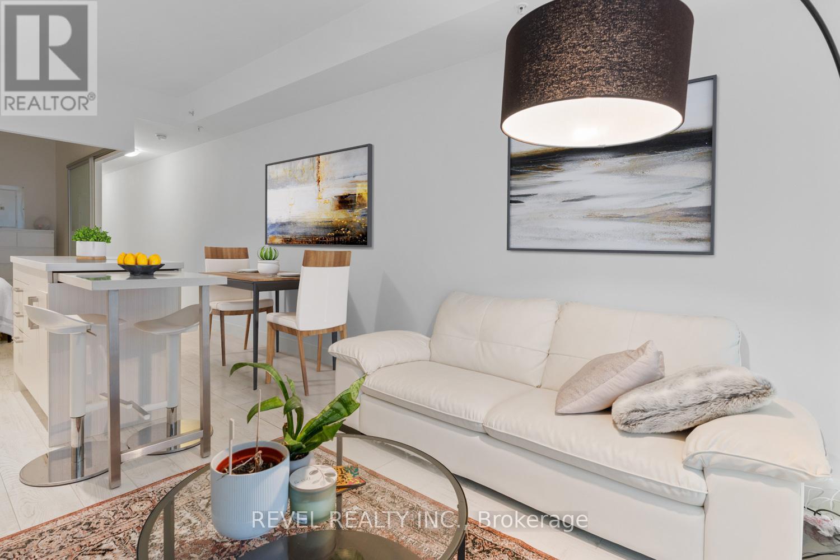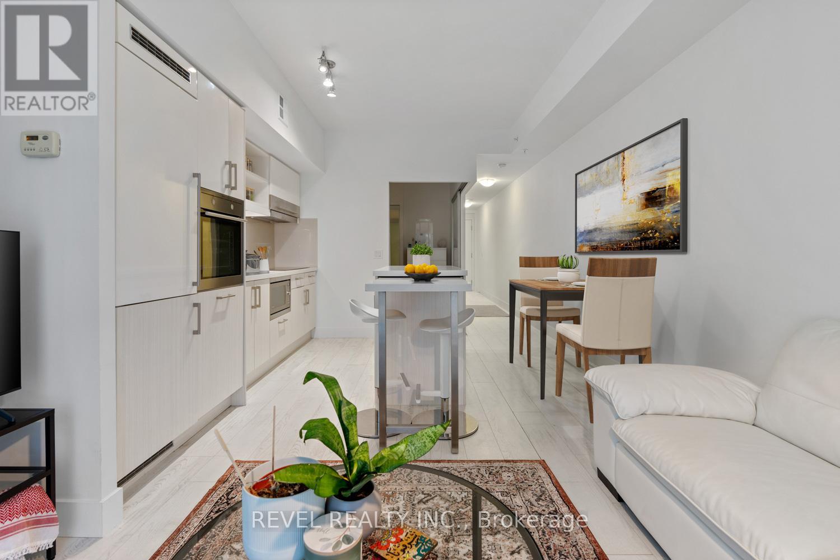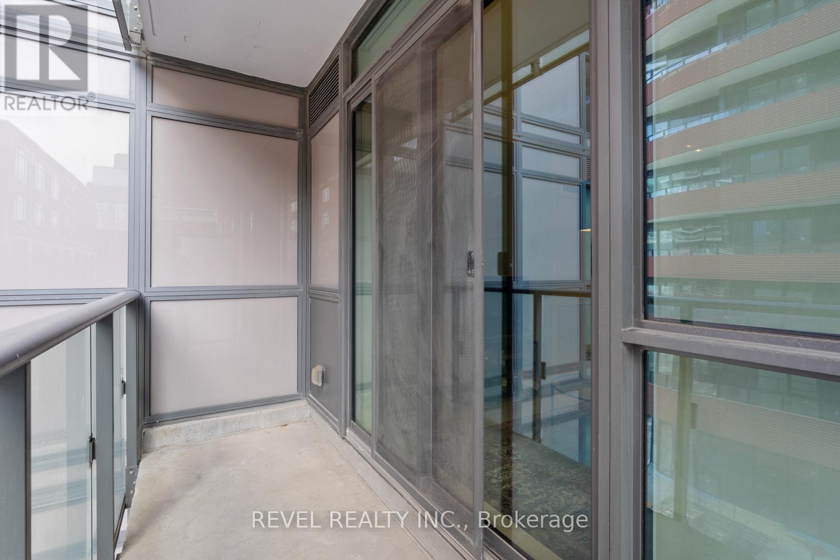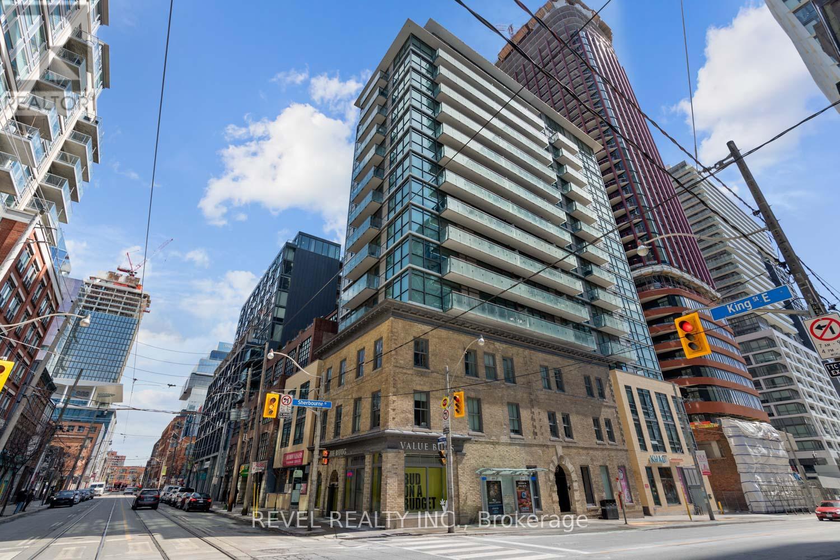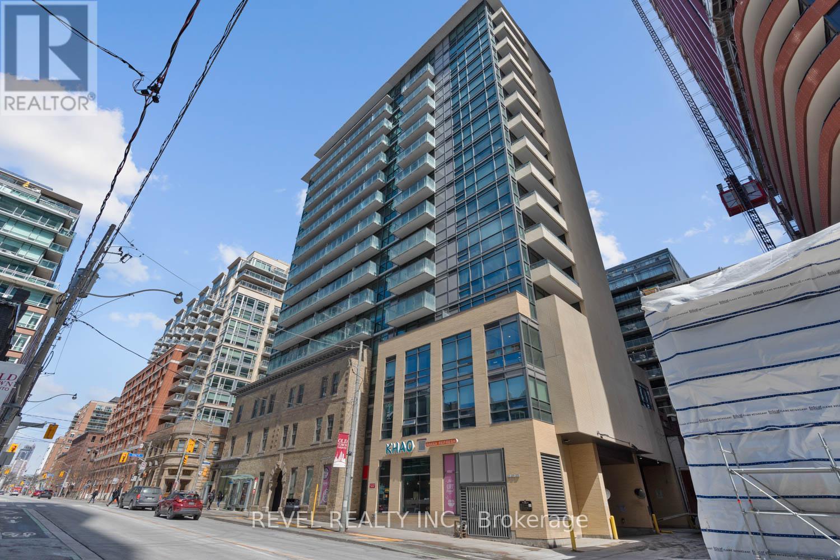$495,000.00
602 - 39 SHERBOURNE STREET, Toronto (Moss Park), Ontario, M5A0L8, Canada Listing ID: C12195916| Bathrooms | Bedrooms | Property Type |
|---|---|---|
| 1 | 1 | Single Family |
Looking for a stylish downtown condo that doesn't compromise on location or functionality? This bright and well-designed 1-bedroom, 1-bathroom suite at 39 Sherbourne is the perfect fit for first-time buyers or investors. Inside, you'll find a modern open-concept layout with sleek finishes, a smart kitchen complete with stainless steel appliances, a centre island with pullout table, and plenty of storage. The living and dining space flows effortlessly, making it ideal for relaxing or entertaining. The spacious bedroom features mirrored closet doors that enhance light and space, while the private balcony offers a great spot to enjoy your morning coffee or wind down in the evening. A dedicated locker adds the extra storage every urban lifestyle needs. The building is loaded with high-end amenities including a concierge, gym, party room, media room, guest suites, sauna, and meeting rooms - everything you need right at home. Located just steps from King Street transit, the Financial District, St. Lawrence Market, George Brown College, and an endless selection of restaurants, shops, and cafés, this is city living at its best. Whether you're looking to invest or find your first place, this turnkey condo checks all the boxes in a location that puts everything within reach. (id:31565)

Paul McDonald, Sales Representative
Paul McDonald is no stranger to the Toronto real estate market. With over 22 years experience and having dealt with every aspect of the business from simple house purchases to condo developments, you can feel confident in his ability to get the job done.| Level | Type | Length | Width | Dimensions |
|---|---|---|---|---|
| Flat | Living room | 5.84 m | 3.65 m | 5.84 m x 3.65 m |
| Flat | Dining room | 5.84 m | 3.65 m | 5.84 m x 3.65 m |
| Flat | Kitchen | 5.84 m | 3.65 m | 5.84 m x 3.65 m |
| Flat | Primary Bedroom | 3.53 m | 2 m | 3.53 m x 2 m |
| Amenity Near By | |
|---|---|
| Features | Balcony, Carpet Free, In suite Laundry |
| Maintenance Fee | 502.16 |
| Maintenance Fee Payment Unit | Monthly |
| Management Company | Crossbridge Property Management |
| Ownership | Condominium/Strata |
| Parking |
|
| Transaction | For sale |
| Bathroom Total | 1 |
|---|---|
| Bedrooms Total | 1 |
| Bedrooms Above Ground | 1 |
| Amenities | Storage - Locker |
| Appliances | Oven - Built-In, Cooktop, Dishwasher, Dryer, Hood Fan, Microwave, Oven, Washer, Window Coverings, Refrigerator |
| Cooling Type | Central air conditioning |
| Exterior Finish | Brick |
| Fireplace Present | |
| Flooring Type | Laminate |
| Heating Fuel | Natural gas |
| Heating Type | Forced air |
| Size Interior | 500 - 599 sqft |
| Type | Apartment |


