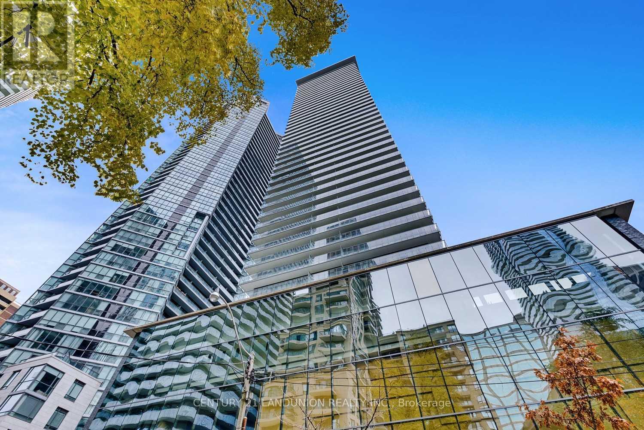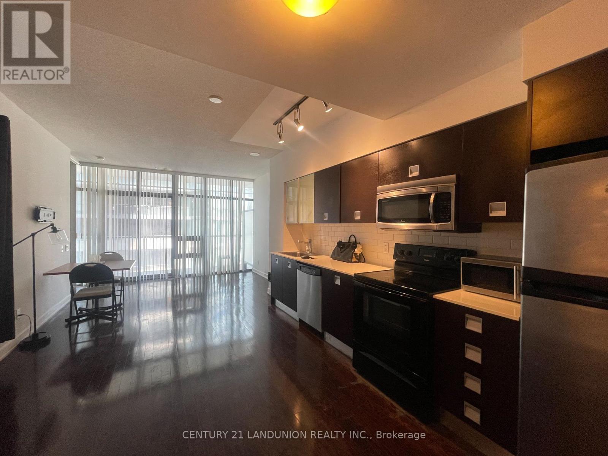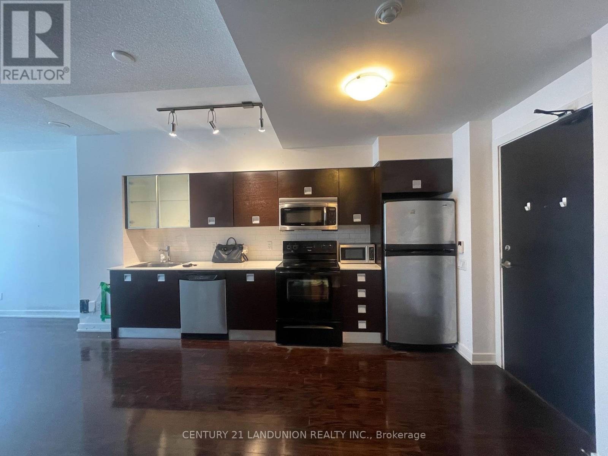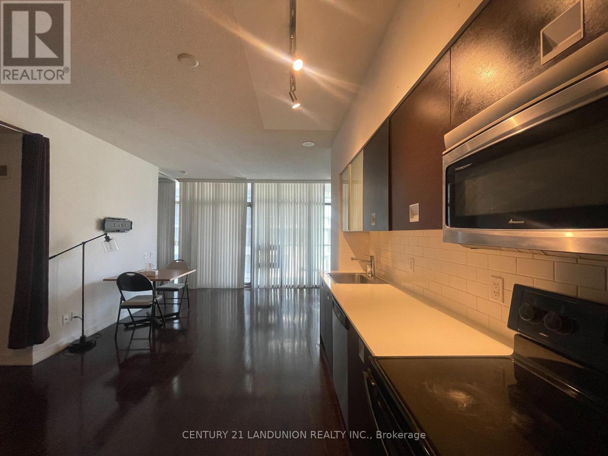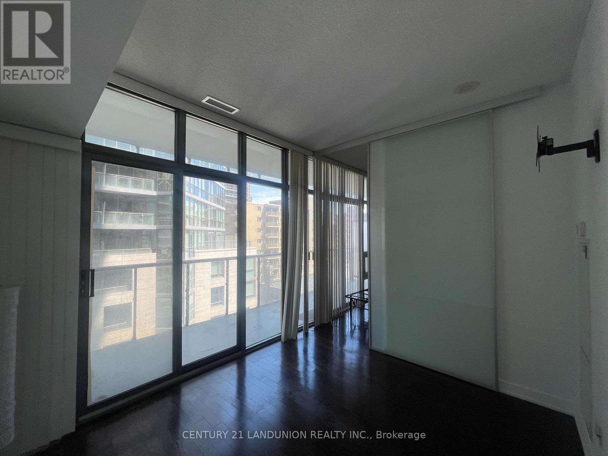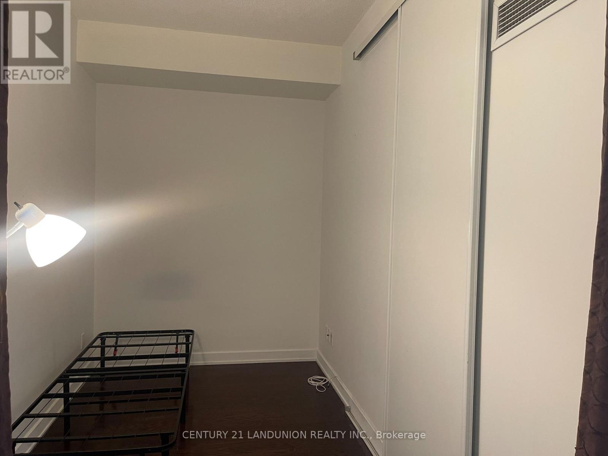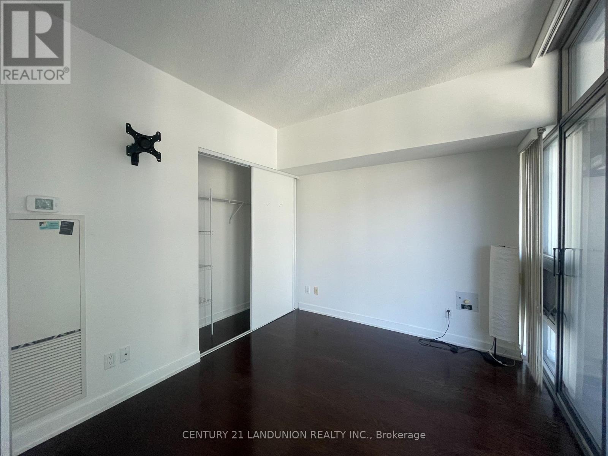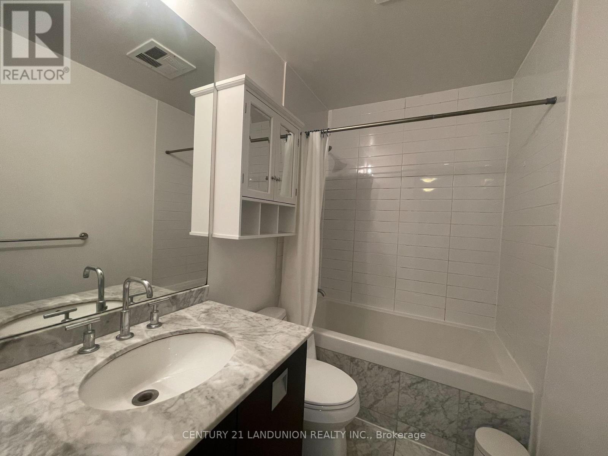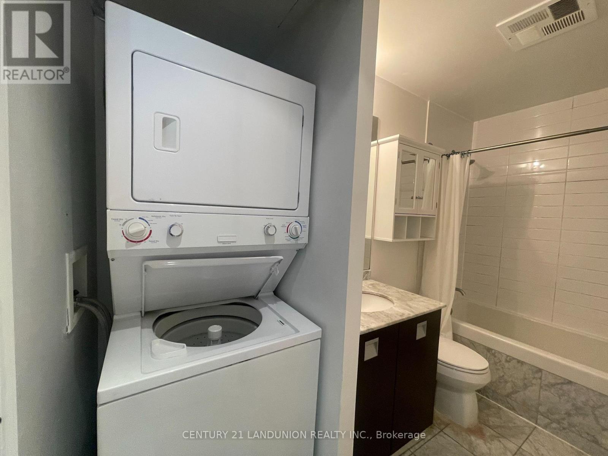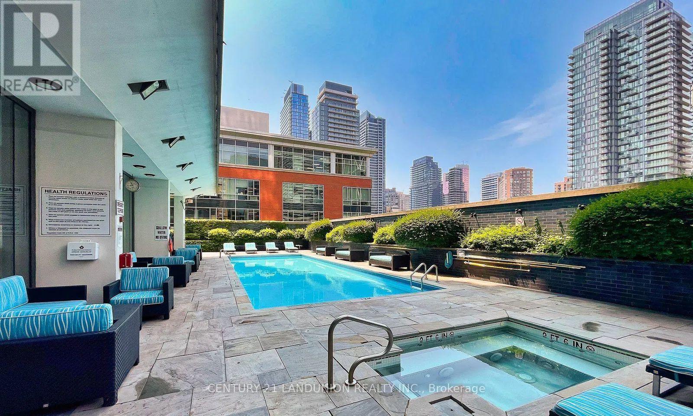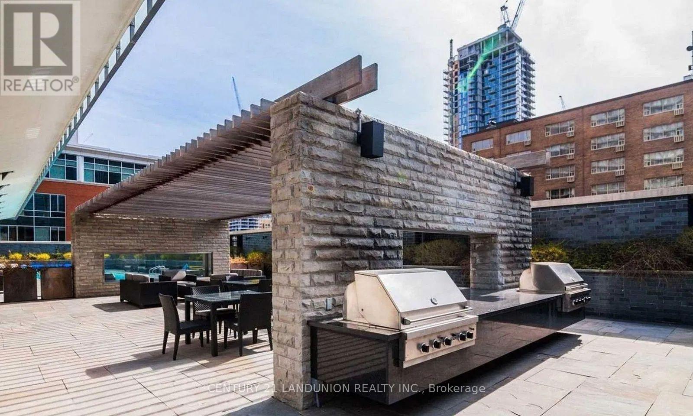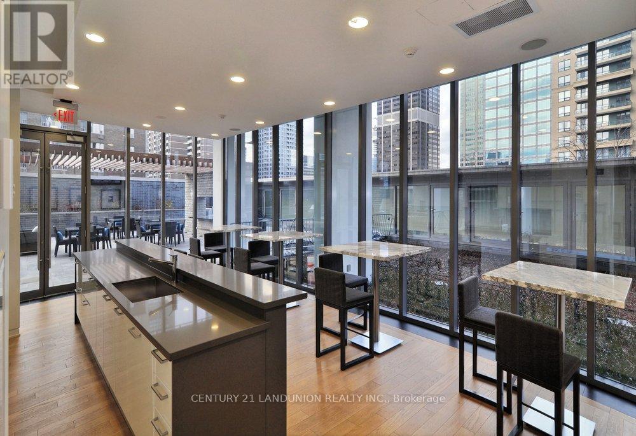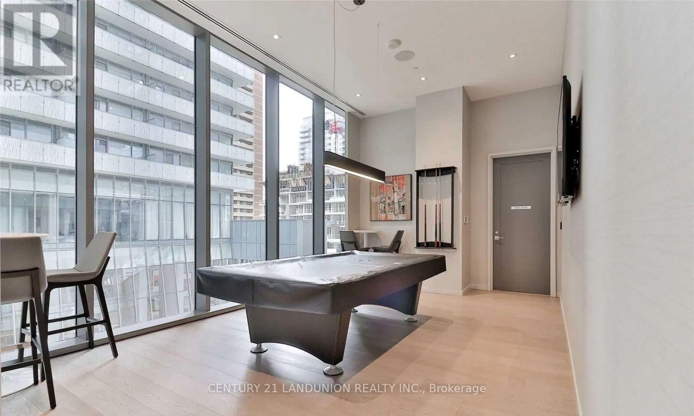$649,000.00
601 - 33 CHARLES STREET E, Toronto (Church-Yonge Corridor), Ontario, M4Y1R9, Canada Listing ID: C12152724| Bathrooms | Bedrooms | Property Type |
|---|---|---|
| 1 | 2 | Single Family |
Spacious 1+1 Bedroom Unit With 9Ft Ceiling. Den Could Be Used As a Second Bedroom. Floor To Ceiling Window. 624 Sf Plus 97 Sf Balcony. Engineered Hardwood Floors Thru' Out. Facilities Includes 24Hr Concierge, Billiards, Yoga, Exercise, Outdoor Pool W/Hot Tub, Lounge & Media Room. Excellent Location. Close To Subway, Yorkville, Uoft, etc. One Parking Included. (id:31565)

Paul McDonald, Sales Representative
Paul McDonald is no stranger to the Toronto real estate market. With over 22 years experience and having dealt with every aspect of the business from simple house purchases to condo developments, you can feel confident in his ability to get the job done.Room Details
| Level | Type | Length | Width | Dimensions |
|---|---|---|---|---|
| Ground level | Living room | 7.27 m | 3.76 m | 7.27 m x 3.76 m |
| Ground level | Dining room | 7.27 m | 3.76 m | 7.27 m x 3.76 m |
| Ground level | Kitchen | 3.25 m | 2.72 m | 3.25 m x 2.72 m |
| Ground level | Primary Bedroom | 3.33 m | 3.08 m | 3.33 m x 3.08 m |
| Ground level | Den | 3.25 m | 2.75 m | 3.25 m x 2.75 m |
Additional Information
| Amenity Near By | |
|---|---|
| Features | Balcony, Carpet Free, In suite Laundry |
| Maintenance Fee | 711.33 |
| Maintenance Fee Payment Unit | Monthly |
| Management Company | Crespo Property Management |
| Ownership | Condominium/Strata |
| Parking |
|
| Transaction | For sale |
Building
| Bathroom Total | 1 |
|---|---|
| Bedrooms Total | 2 |
| Bedrooms Above Ground | 1 |
| Bedrooms Below Ground | 1 |
| Appliances | Dishwasher, Dryer, Microwave, Stove, Washer, Window Coverings, Refrigerator |
| Cooling Type | Central air conditioning |
| Exterior Finish | Concrete |
| Fireplace Present | |
| Flooring Type | Hardwood |
| Heating Fuel | Natural gas |
| Heating Type | Heat Pump |
| Size Interior | 600 - 699 sqft |
| Type | Apartment |


