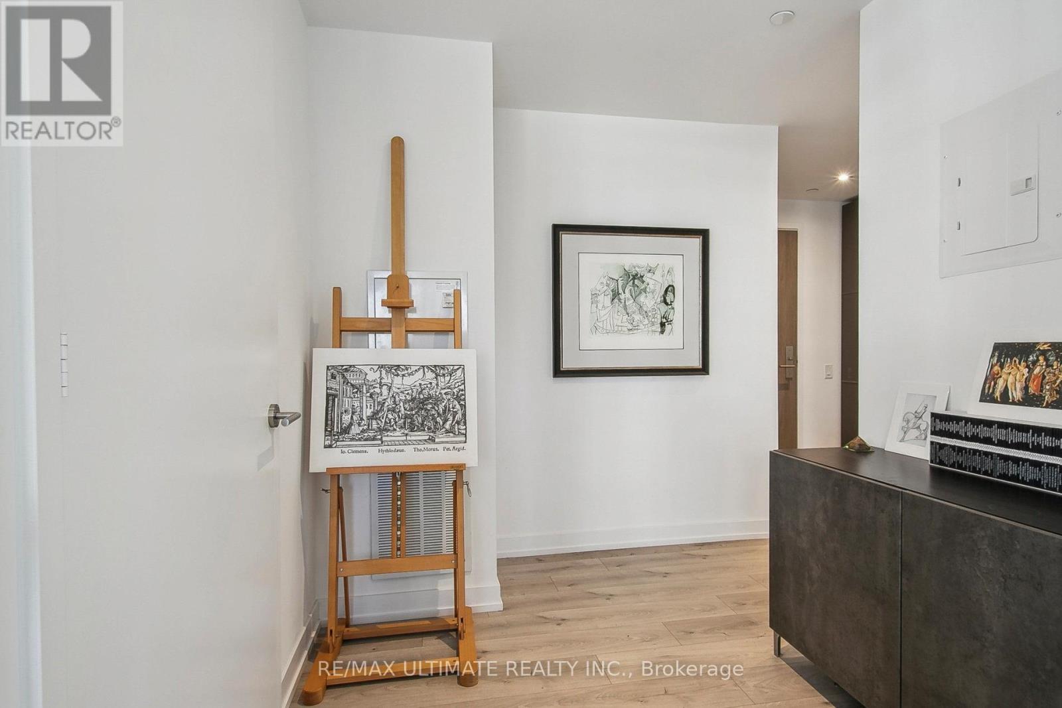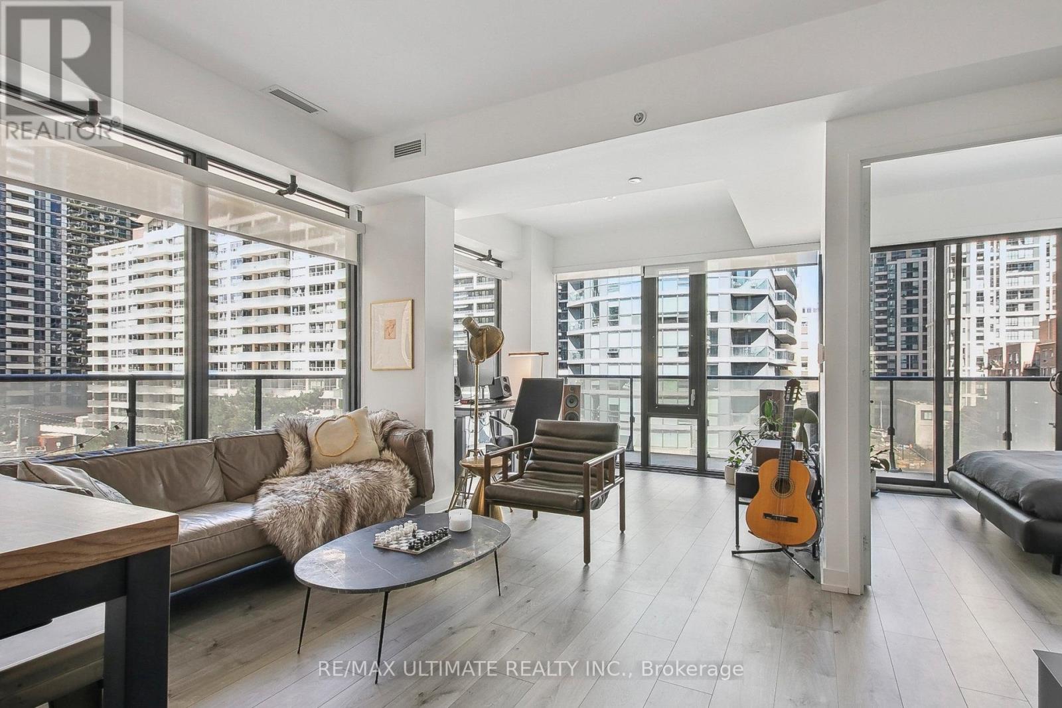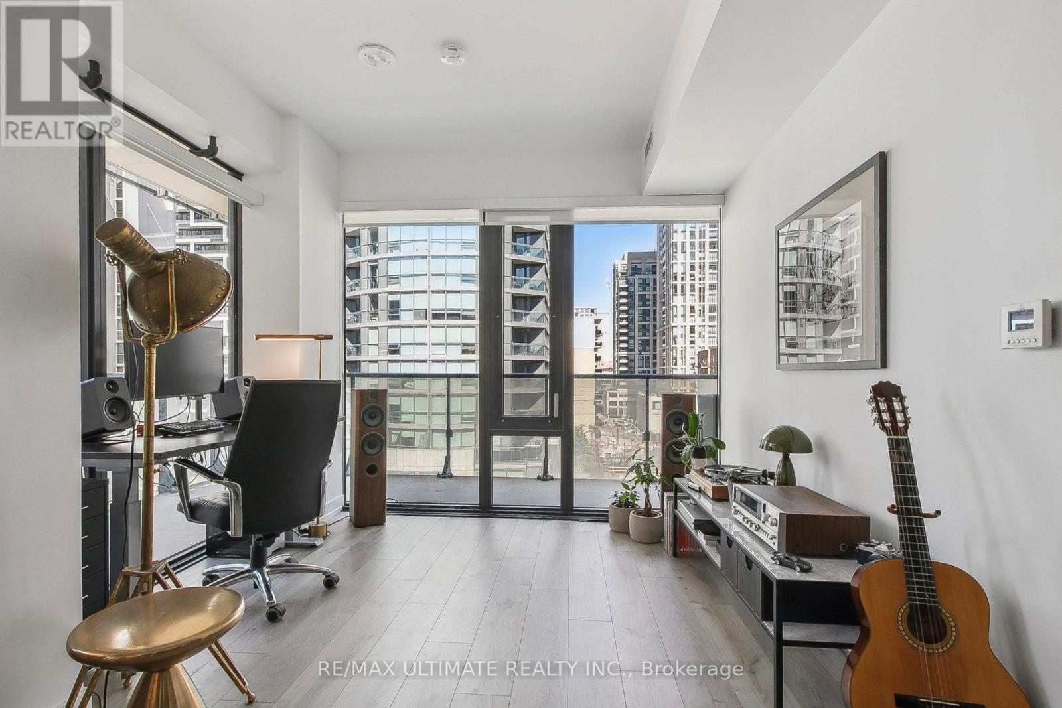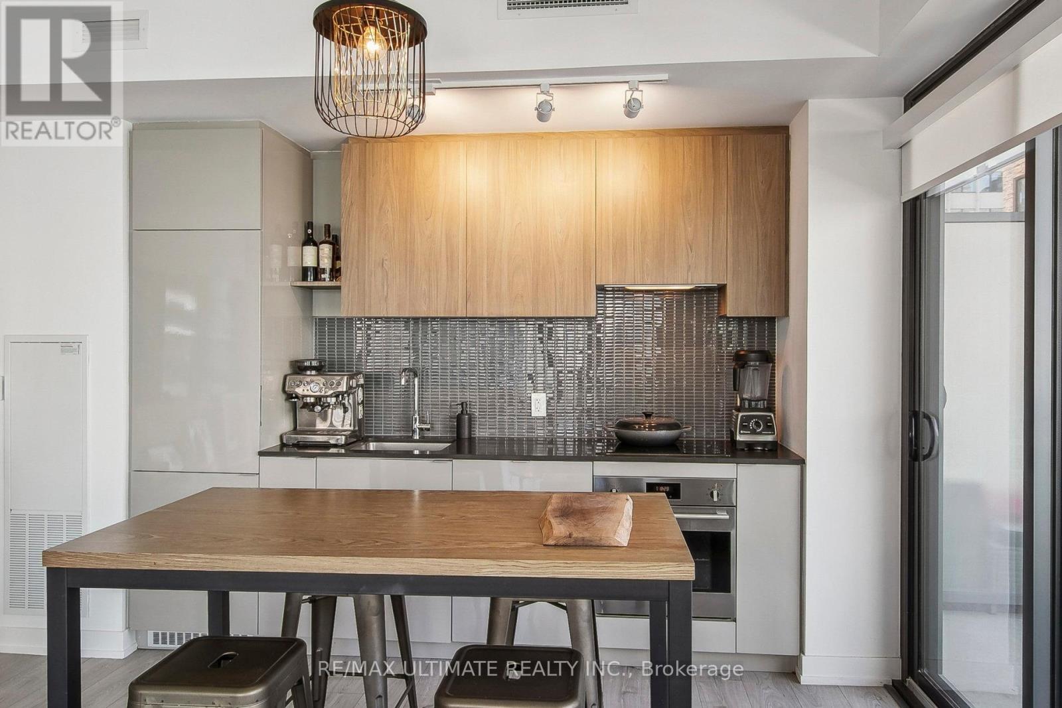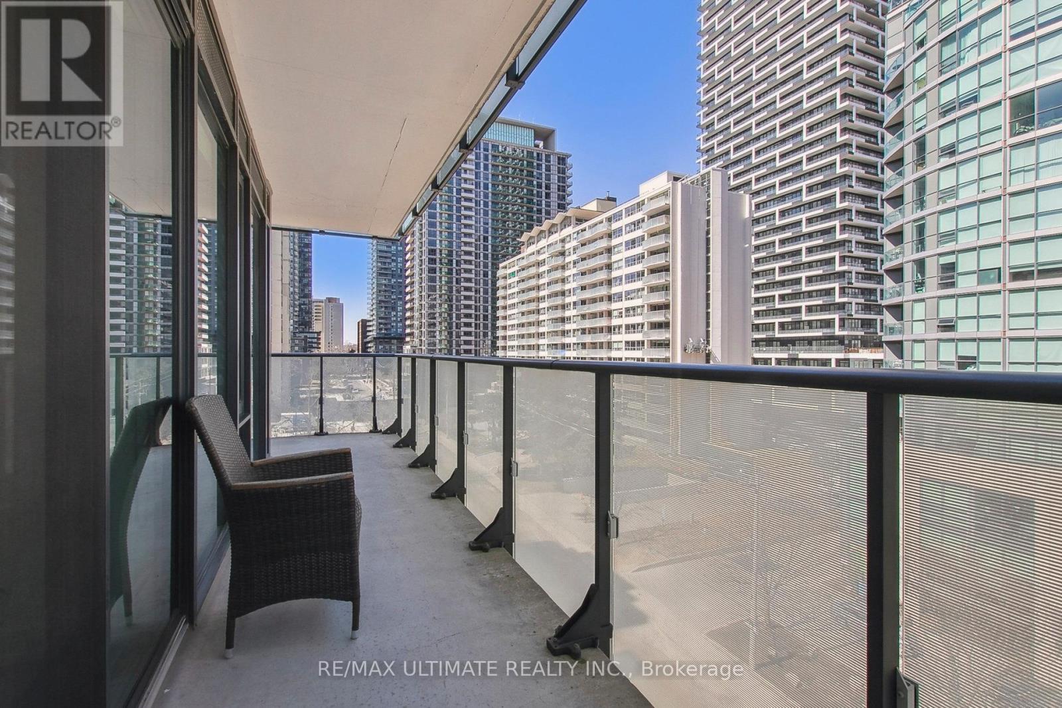$679,000.00
601 - 161 ROEHAMPTON AVENUE, Toronto (Mount Pleasant West), Ontario, M4P1P9, Canada Listing ID: C12066383| Bathrooms | Bedrooms | Property Type |
|---|---|---|
| 1 | 2 | Single Family |
Exquisite Opportunity To Own A Spacious & Sun Filled 1 Bedroom + Den. Arguably The Best Floor Plan at Yonge and Eglinton And Hardly Ever On The Market (Only 1 of 5 Units In The Building). This Superb 679 sqf 1 Bedroom + Den at 150 Redpath at Yonge and Eglinton Has A Brilliant Floor Plan. Every Inch Has Been Perfectly Utilized to Maximize Living Space & Storage. Huge Living Space Widens to 15 Feet 9 Inches. 9 Foot Smooth Finished Ceilings. Large 273 sqf North/West Facing Wrap Around Balcony. Thousands Spent On Upgrades Including Countertops, Backsplash, Smooth Finished Ceilings, Privacy and Black Out Roller Shades. AAA Location. Steps To Everything: Shopping Center, Variety of Grocery Stores, Movie Theatres, The Best Restaurants, Subway, Hospital, Best School District, Beltline, Parks, and so Much More. The Building Amenities Include: Rooftop Terrace with Swimming Pool, Hot Tub, Firepit, Cabanas, Dining Tables and Barbeques, Party Room, Lounge, Gym, Steam Room, Sauna, Yoga Studio & 24 Hour Dining Coming Soon! Just Move In And Enjoy! (id:31565)

Paul McDonald, Sales Representative
Paul McDonald is no stranger to the Toronto real estate market. With over 22 years experience and having dealt with every aspect of the business from simple house purchases to condo developments, you can feel confident in his ability to get the job done.| Level | Type | Length | Width | Dimensions |
|---|---|---|---|---|
| Flat | Living room | 4.95 m | 4.22 m | 4.95 m x 4.22 m |
| Flat | Kitchen | 4.22 m | 4.95 m | 4.22 m x 4.95 m |
| Flat | Dining room | 4.95 m | 4.22 m | 4.95 m x 4.22 m |
| Flat | Den | 3.25 m | 2.87 m | 3.25 m x 2.87 m |
| Flat | Bathroom | 2.29 m | 2.08 m | 2.29 m x 2.08 m |
| Flat | Foyer | 2.62 m | 1.57 m | 2.62 m x 1.57 m |
| Flat | Foyer | 2.57 m | 2.08 m | 2.57 m x 2.08 m |
| Amenity Near By | Hospital, Park, Place of Worship, Public Transit, Schools |
|---|---|
| Features | Elevator, Balcony, Carpet Free |
| Maintenance Fee | 514.01 |
| Maintenance Fee Payment Unit | Monthly |
| Management Company | Crossbridge Condominium Services |
| Ownership | Condominium/Strata |
| Parking |
|
| Transaction | For sale |
| Bathroom Total | 1 |
|---|---|
| Bedrooms Total | 2 |
| Bedrooms Above Ground | 1 |
| Bedrooms Below Ground | 1 |
| Age | 0 to 5 years |
| Amenities | Security/Concierge, Exercise Centre, Recreation Centre, Separate Electricity Meters, Separate Heating Controls, Storage - Locker |
| Appliances | Range, Water meter, Cooktop, Dishwasher, Dryer, Oven, Washer, Refrigerator |
| Cooling Type | Central air conditioning |
| Exterior Finish | Concrete |
| Fireplace Present | |
| Fire Protection | Security guard, Smoke Detectors |
| Flooring Type | Laminate, Porcelain Tile |
| Heating Type | Forced air |
| Size Interior | 600 - 699 sqft |
| Type | Apartment |









