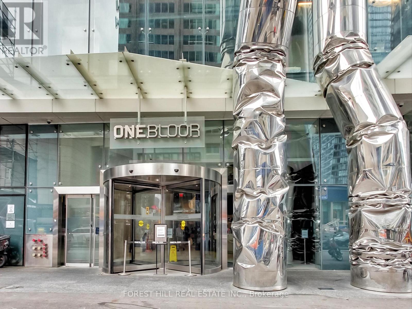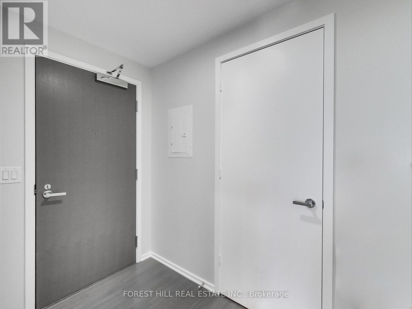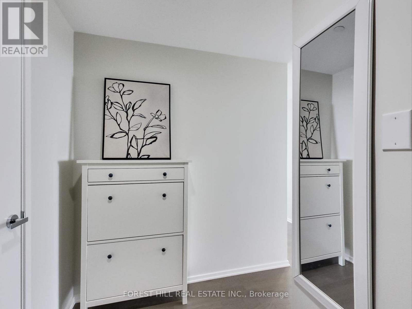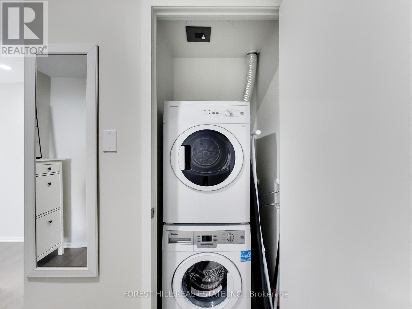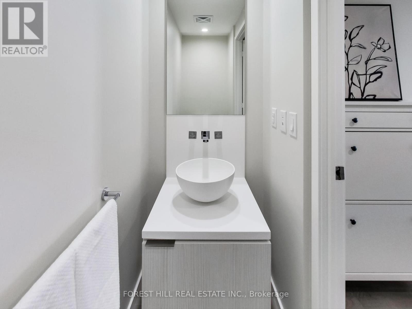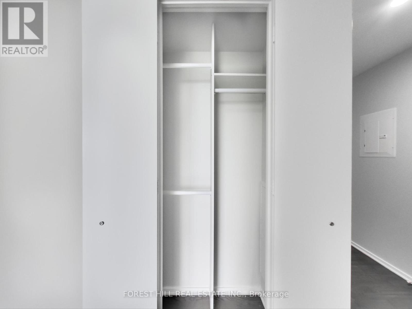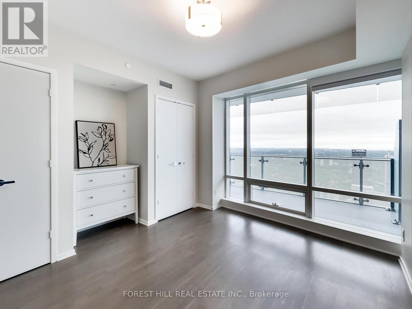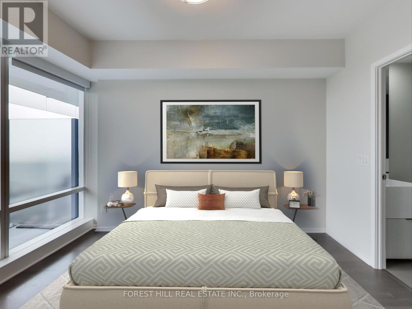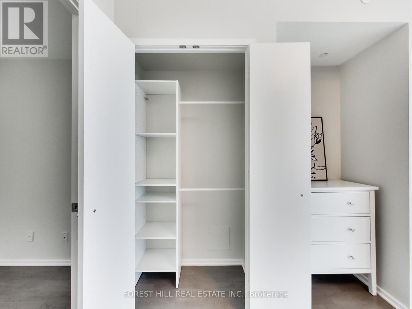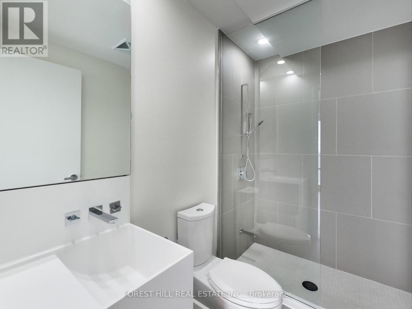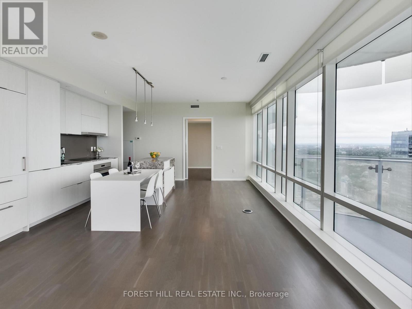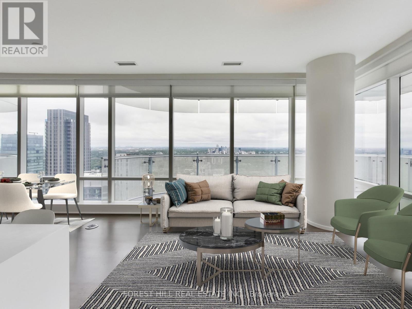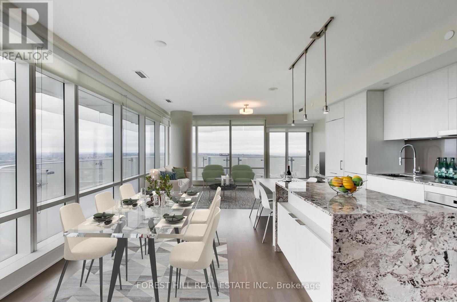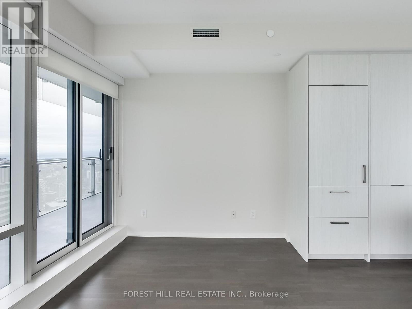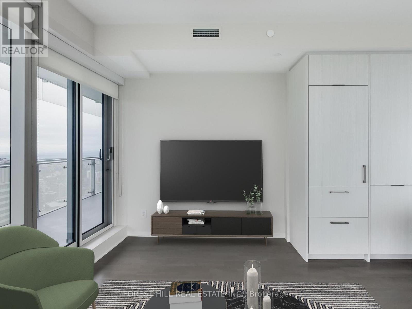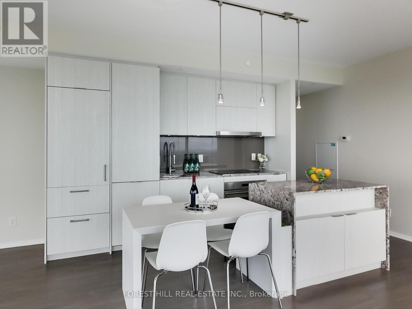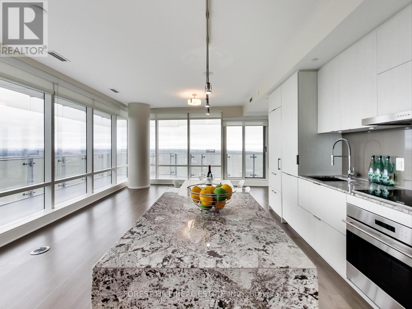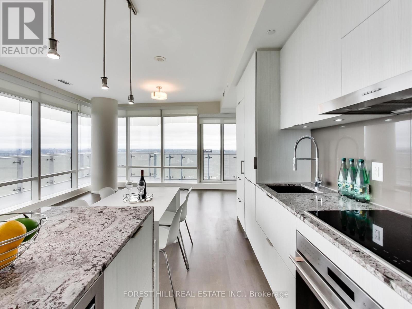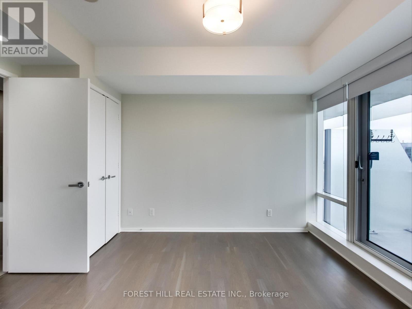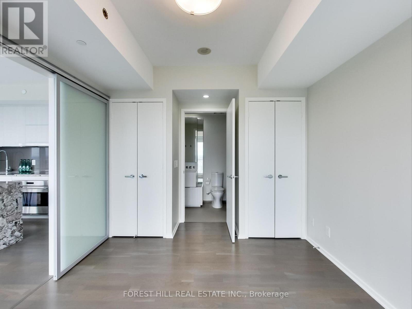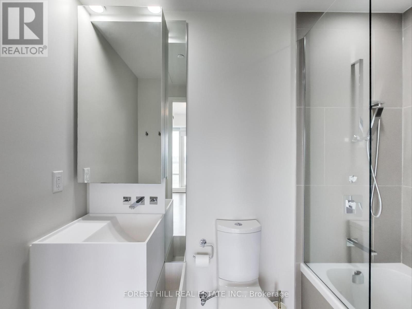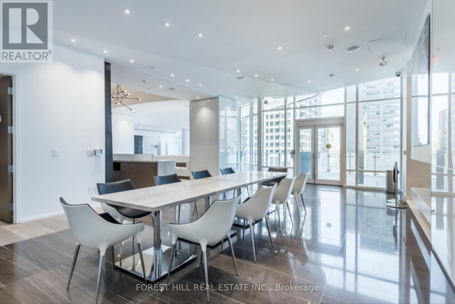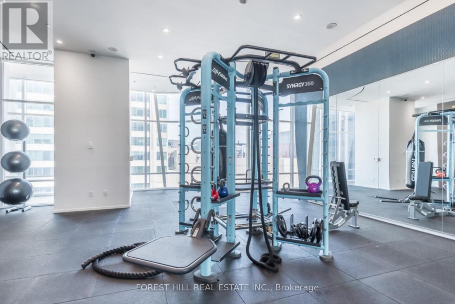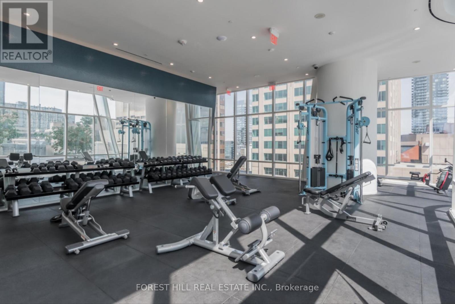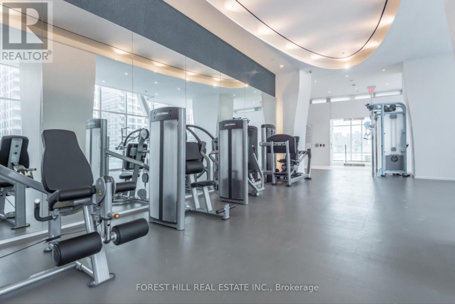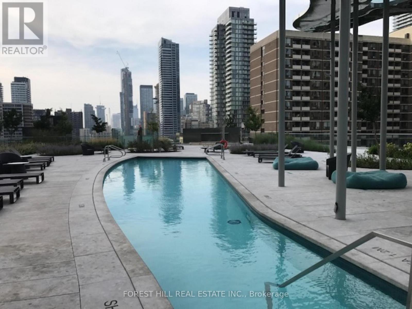$1,498,000.00
6001 - 1 BLOOR STREET E, Toronto (Church-Yonge Corridor), Ontario, M4W0A8, Canada Listing ID: C12201098| Bathrooms | Bedrooms | Property Type |
|---|---|---|
| 3 | 2 | Single Family |
Welcome to luxury living at one of Toronto's most iconic addresses! This stunning 2-bedroom plus den suite offers a spacious and functional layout with 3 bathrooms and a massive 341 sq. ft. balcony boasting unobstructed 180 panoramic views of Downtown Toronto, Rosedale Valley, and Lake Ontario.Freshly painted and filled with natural light, the open-concept living space features floor-to-ceiling windows, custom blinds throughout, and a beautifully designed kitchen with custom cabinetry and high-end appliances, perfect for entertaining or everyday living.Enjoy the privacy of a split-bedroom layout, each with organized custom closets and large windows. The versatile den can be used as a home office or media space.Direct underground access to two subway lines makes commuting effortless. You're just steps away from premier shopping, fine dining and Toronto's vibrant entertainment scene.Building amenities span two full floors and include:Indoor & outdoor swimming pools , State-of-the-art fitness studios and gym, Spa facilities and sauna, Lounge areas and much more.Move in and experience downtown living at its finest with breathtaking views, top-tier amenities, and the best of the city at your doorstep! (id:31565)

Paul McDonald, Sales Representative
Paul McDonald is no stranger to the Toronto real estate market. With over 22 years experience and having dealt with every aspect of the business from simple house purchases to condo developments, you can feel confident in his ability to get the job done.| Level | Type | Length | Width | Dimensions |
|---|---|---|---|---|
| Flat | Living room | 4.7 m | 2.7 m | 4.7 m x 2.7 m |
| Flat | Dining room | 2.5 m | 4.6 m | 2.5 m x 4.6 m |
| Flat | Kitchen | 2.2 m | 3.4 m | 2.2 m x 3.4 m |
| Flat | Primary Bedroom | 3 m | 3.8 m | 3 m x 3.8 m |
| Flat | Bedroom 2 | 3.1 m | 2.7 m | 3.1 m x 2.7 m |
| Flat | Den | 1.9 m | 1.6 m | 1.9 m x 1.6 m |
| Flat | Foyer | 2.5 m | 1.4 m | 2.5 m x 1.4 m |
| Amenity Near By | Park, Public Transit, Schools |
|---|---|
| Features | Balcony, In suite Laundry |
| Maintenance Fee | 992.60 |
| Maintenance Fee Payment Unit | Monthly |
| Management Company | Crossbridge Condominium Services |
| Ownership | Condominium/Strata |
| Parking |
|
| Transaction | For sale |
| Bathroom Total | 3 |
|---|---|
| Bedrooms Total | 2 |
| Bedrooms Above Ground | 2 |
| Age | 6 to 10 years |
| Amenities | Recreation Centre, Exercise Centre, Party Room, Storage - Locker, Security/Concierge |
| Appliances | Oven - Built-In, Blinds, Cooktop, Dishwasher, Dryer, Hood Fan, Microwave, Oven, Washer, Refrigerator |
| Cooling Type | Central air conditioning |
| Exterior Finish | Concrete |
| Fireplace Present | |
| Flooring Type | Hardwood |
| Half Bath Total | 1 |
| Heating Fuel | Natural gas |
| Heating Type | Forced air |
| Size Interior | 1000 - 1199 sqft |
| Type | Apartment |


