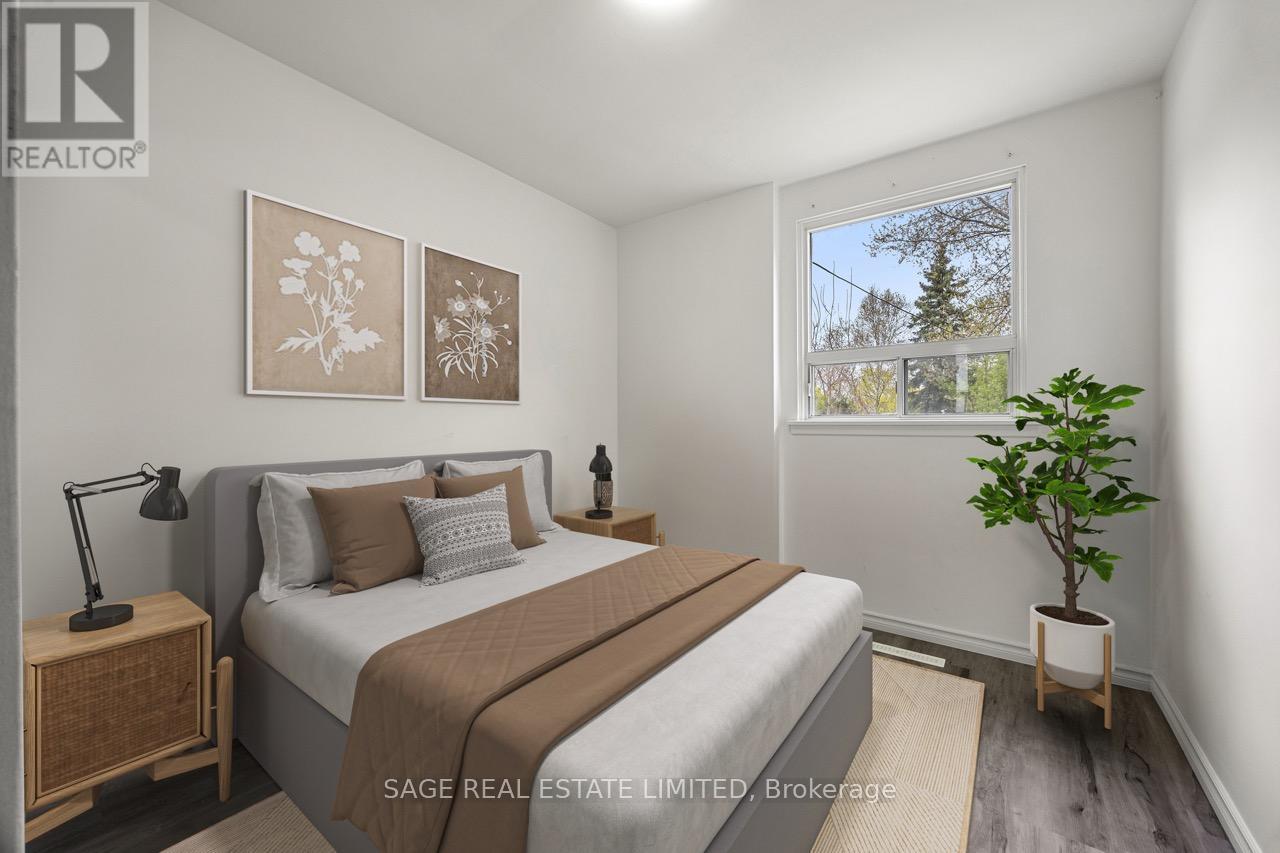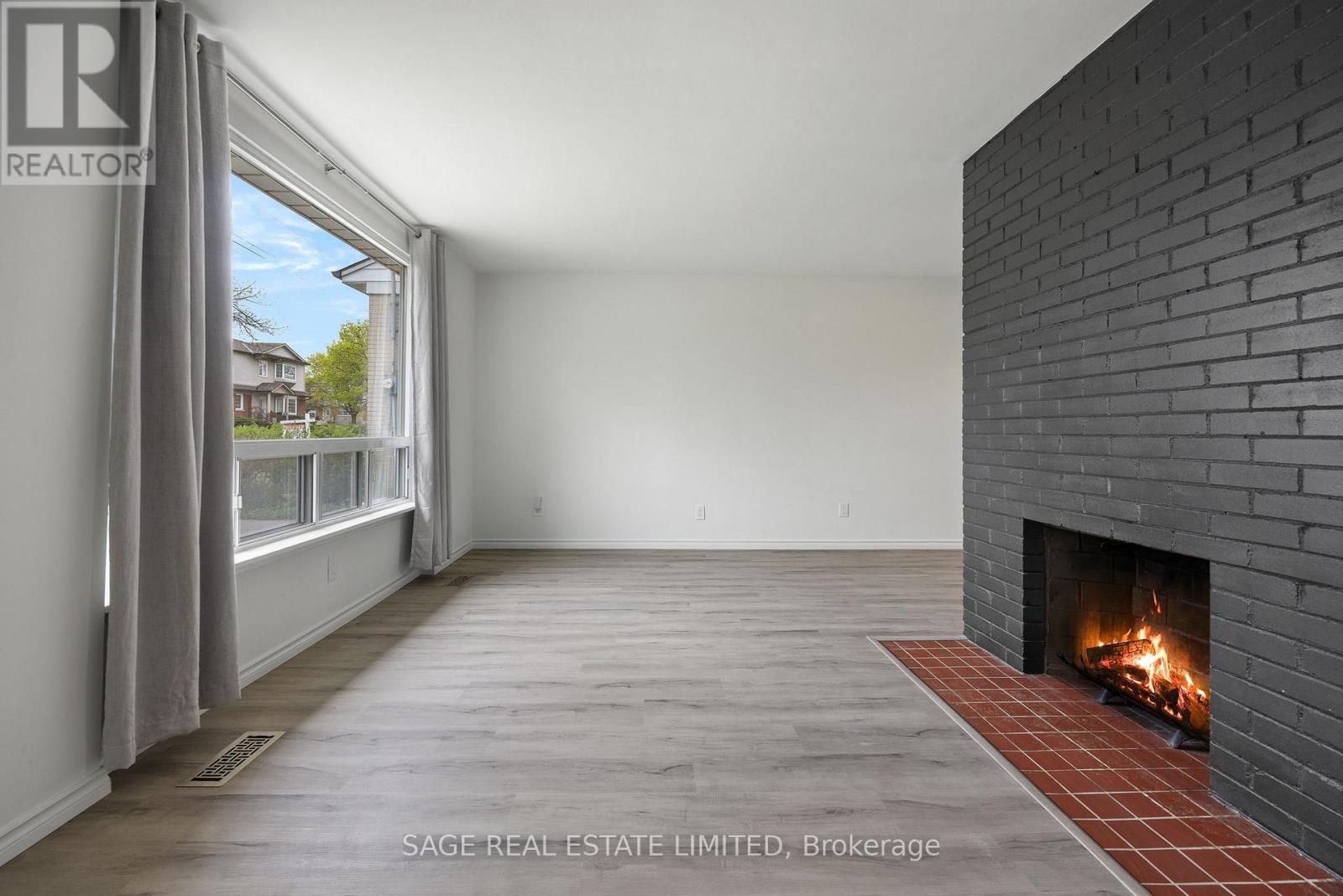$749,000.00
6 ZAMBRI WALK, Toronto (Dorset Park), Ontario, M1P1H8, Canada Listing ID: E12141878| Bathrooms | Bedrooms | Property Type |
|---|---|---|
| 2 | 4 | Single Family |
Set on an park-like 53 x 172 ft lot, this detached Dorset Park gem offers incredible value - and one of the largest backyards in the neighbourhood! Move-in ready, yet full of future potential to customize, expand, or simply enjoy the space as-is. The newly renovated kitchen features stainless steel appliances, under-cabinet lighting, and new laminate flooring that flows through the home. A wood-burning fireplace and oversized picture window bring warmth and natural light to the living room. Upstairs, three bedrooms with large windows offer restful retreats. Downstairs, a finished rec room creates space to unwind, with potential for a fourth bedroom with ensuite. From the kitchen, step out to a covered stone patio and a serene backyard oasis, ideal for entertaining, gardening, or simply taking in a quiet moment. Outdoor enjoyment is incredible here! A garden shed and mature trees add function and beauty to the outdoor space. Location is key: Just a 4-minute walk to Dorset Park Public School and near Winston Churchill CI. Enjoy nearby parks like Dorset Park and Birkdale Ravine, plus quick access to Kennedy Commons, Scarborough Town Centre, transit, highways, and healthcare. Whether you're growing your family or growing your portfolio this is a smart, welcoming place to land. (id:31565)

Paul McDonald, Sales Representative
Paul McDonald is no stranger to the Toronto real estate market. With over 22 years experience and having dealt with every aspect of the business from simple house purchases to condo developments, you can feel confident in his ability to get the job done.| Level | Type | Length | Width | Dimensions |
|---|---|---|---|---|
| Lower level | Recreational, Games room | 4.76 m | 3.7 m | 4.76 m x 3.7 m |
| Lower level | Utility room | 3.47 m | 3.25 m | 3.47 m x 3.25 m |
| Lower level | Workshop | 2.1 m | 2.57 m | 2.1 m x 2.57 m |
| Main level | Living room | 3.41 m | 5.68 m | 3.41 m x 5.68 m |
| Main level | Kitchen | 3.47 m | 2.87 m | 3.47 m x 2.87 m |
| Main level | Dining room | 3.57 m | 2.63 m | 3.57 m x 2.63 m |
| Upper Level | Primary Bedroom | 4.32 m | 3.02 m | 4.32 m x 3.02 m |
| Upper Level | Bedroom 2 | 3.17 m | 2.8 m | 3.17 m x 2.8 m |
| Upper Level | Bedroom 3 | 2.56 m | 3.02 m | 2.56 m x 3.02 m |
| Amenity Near By | Park, Schools, Public Transit, Hospital |
|---|---|
| Features | |
| Maintenance Fee | |
| Maintenance Fee Payment Unit | |
| Management Company | |
| Ownership | Freehold |
| Parking |
|
| Transaction | For sale |
| Bathroom Total | 2 |
|---|---|
| Bedrooms Total | 4 |
| Bedrooms Above Ground | 3 |
| Bedrooms Below Ground | 1 |
| Amenities | Fireplace(s) |
| Appliances | Water Heater, Hood Fan, Stove, Window Coverings, Refrigerator |
| Basement Development | Finished |
| Basement Type | N/A (Finished) |
| Construction Style Attachment | Detached |
| Construction Style Split Level | Sidesplit |
| Cooling Type | Central air conditioning |
| Exterior Finish | Brick |
| Fireplace Present | True |
| Fireplace Total | 1 |
| Flooring Type | Laminate, Hardwood, Linoleum, Concrete |
| Foundation Type | Unknown |
| Half Bath Total | 1 |
| Heating Fuel | Natural gas |
| Heating Type | Forced air |
| Size Interior | 700 - 1100 sqft |
| Type | House |
| Utility Water | Municipal water |











































