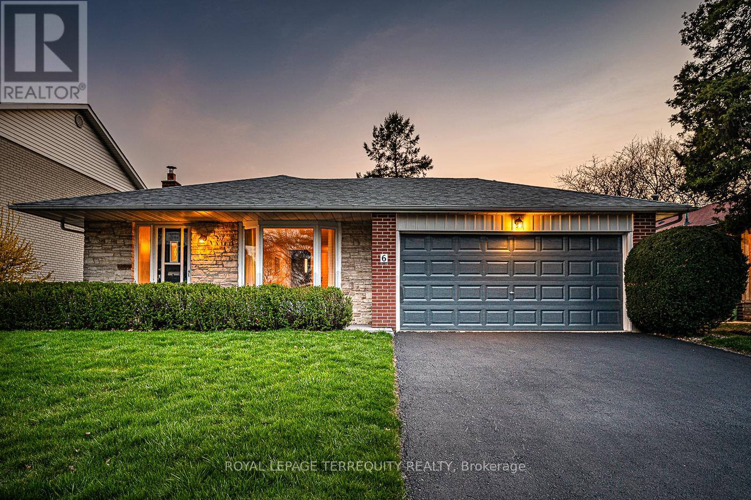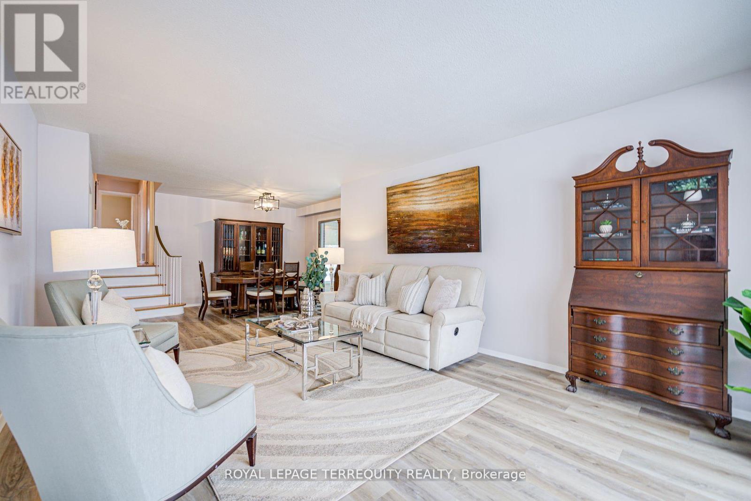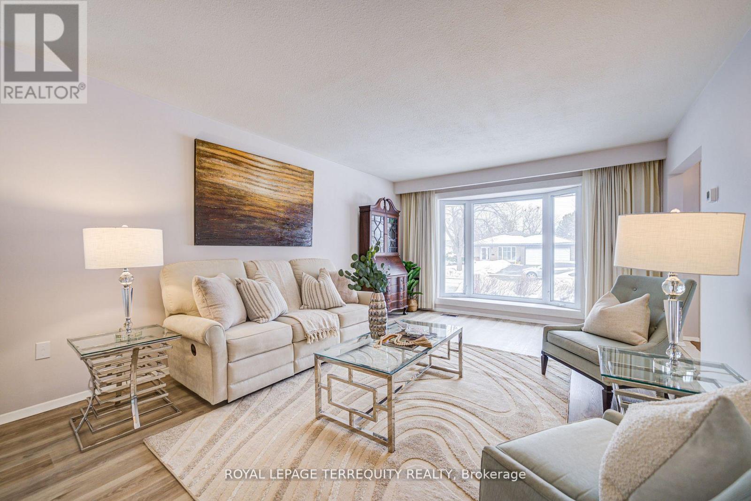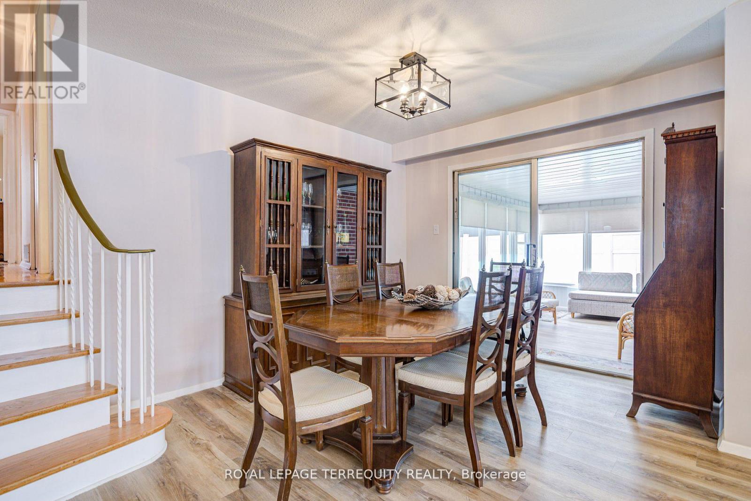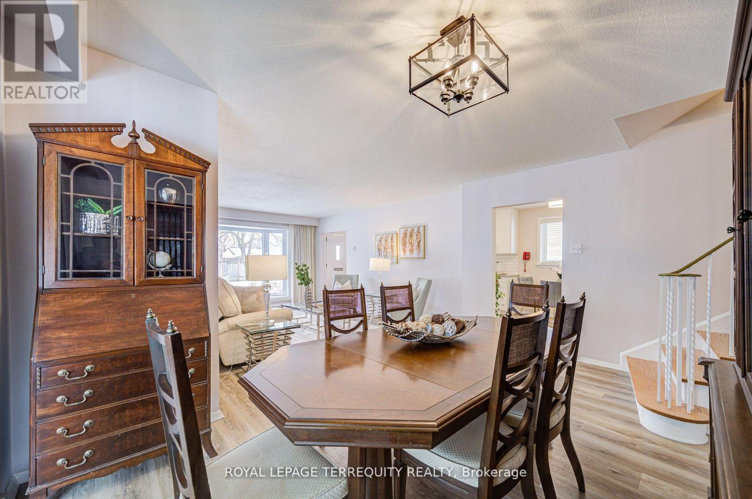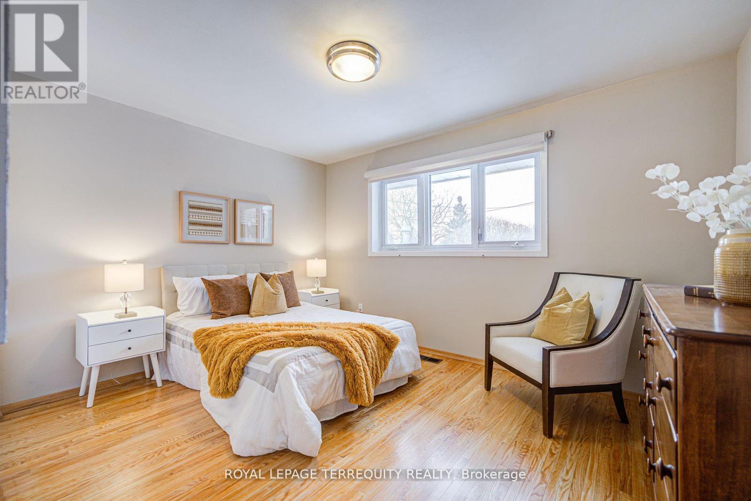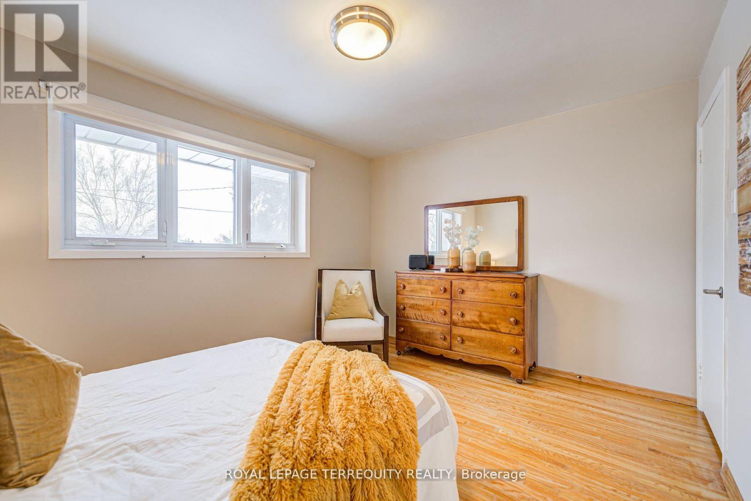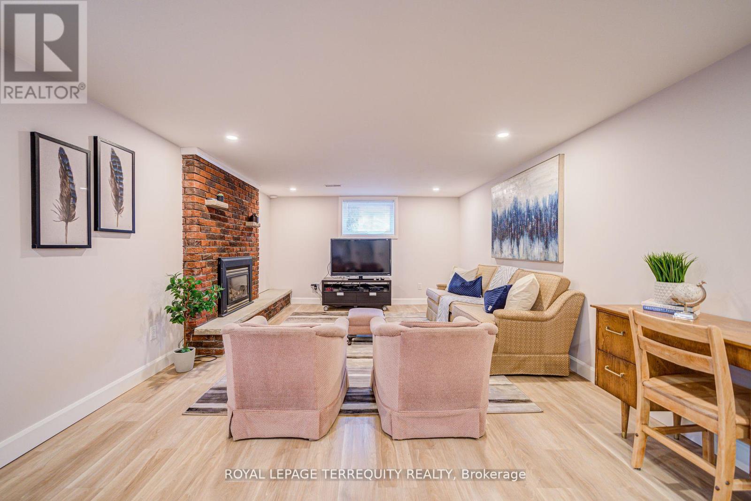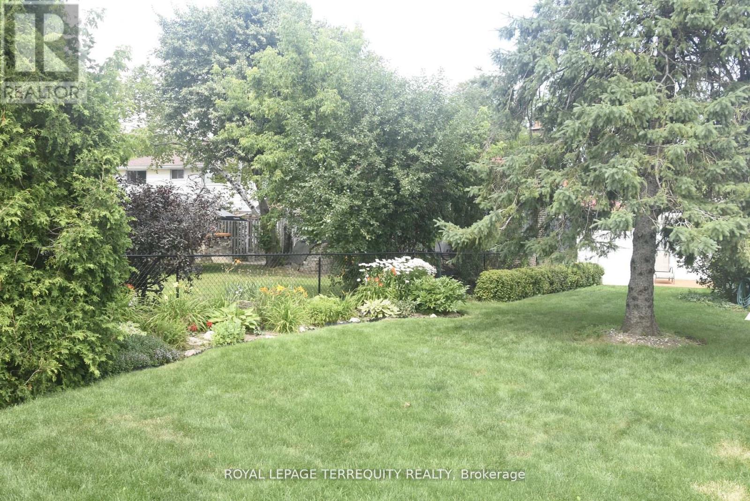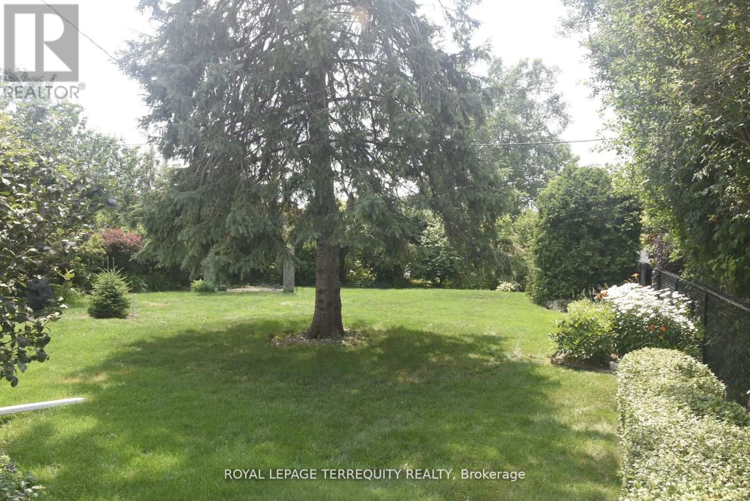$1,249,900.00
6 WINTERSET CRESCENT, Toronto (Willowridge-Martingrove-Richview), Ontario, M9R4A2, Canada Listing ID: W12107777| Bathrooms | Bedrooms | Property Type |
|---|---|---|
| 3 | 4 | Single Family |
Spacious Updated 4-Level Backsplit with a Total of 2411 sq ft of Living Space Nestled on a Quiet Child safe Street! Generous Functional Layout, Ideal for Large or Growing Family. Walk-out to Fully Enclosed Sunroom off Dining Room for Additional Living Space! Recent Updates incl. Newly Renovated Kitchen (2024) with new appliances, new cabinets, new quartz countertops, and new flooring with Walk-Out to Side-yard! Refinished Hardwood Floors on Upper Level. Newly renovated Multi-Purpose Lower 4th Level. 3rd Level Family Room and Bedroom also newly renovated! New (2022) Roof Shingles (With transferable Warranty), Freshly Painted Throughout! 240 Volt Line for Electrical Stove & Conversion Potential, Updated Front Porch, Garage Door & Backyard Shed (all 2024). All new Wiring & substantial Plumbing on lower levels. Expansive & Mature Rear Yard Great for Large Gatherings. Conveniently Located Close to Highways 427/27/401 & New Eglinton Crosstown LRT, Shops, Library, High Rated Schools. (id:31565)

Paul McDonald, Sales Representative
Paul McDonald is no stranger to the Toronto real estate market. With over 22 years experience and having dealt with every aspect of the business from simple house purchases to condo developments, you can feel confident in his ability to get the job done.| Level | Type | Length | Width | Dimensions |
|---|---|---|---|---|
| Basement | Recreational, Games room | 8 m | 2.74 m | 8 m x 2.74 m |
| Basement | Laundry room | 4.94 m | 2.74 m | 4.94 m x 2.74 m |
| Lower level | Family room | 7.14 m | 3.73 m | 7.14 m x 3.73 m |
| Lower level | Bedroom | 5.51 m | 3.4 m | 5.51 m x 3.4 m |
| Main level | Living room | 5.19 m | 3.9 m | 5.19 m x 3.9 m |
| Main level | Dining room | 4.47 m | 3.05 m | 4.47 m x 3.05 m |
| Main level | Kitchen | 6.2 m | 2.86 m | 6.2 m x 2.86 m |
| Main level | Sunroom | 4.7 m | 2.93 m | 4.7 m x 2.93 m |
| Upper Level | Primary Bedroom | 4.13 m | 3.44 m | 4.13 m x 3.44 m |
| Upper Level | Bedroom 2 | 3.91 m | 3.14 m | 3.91 m x 3.14 m |
| Upper Level | Bedroom 3 | 3.11 m | 2.86 m | 3.11 m x 2.86 m |
| Amenity Near By | Hospital, Park, Place of Worship, Public Transit |
|---|---|
| Features | Carpet Free |
| Maintenance Fee | |
| Maintenance Fee Payment Unit | |
| Management Company | |
| Ownership | Freehold |
| Parking |
|
| Transaction | For sale |
| Bathroom Total | 3 |
|---|---|
| Bedrooms Total | 4 |
| Bedrooms Above Ground | 3 |
| Bedrooms Below Ground | 1 |
| Age | 51 to 99 years |
| Amenities | Fireplace(s) |
| Appliances | Dishwasher, Dryer, Furniture, Garage door opener, Stove, Washer, Window Coverings, Refrigerator |
| Basement Development | Finished |
| Basement Type | N/A (Finished) |
| Construction Style Attachment | Detached |
| Construction Style Split Level | Backsplit |
| Cooling Type | Central air conditioning |
| Exterior Finish | Brick, Stone |
| Fireplace Present | True |
| Flooring Type | Vinyl, Hardwood |
| Foundation Type | Block |
| Half Bath Total | 1 |
| Heating Fuel | Natural gas |
| Heating Type | Forced air |
| Size Interior | 1100 - 1500 sqft |
| Type | House |
| Utility Water | Municipal water |


