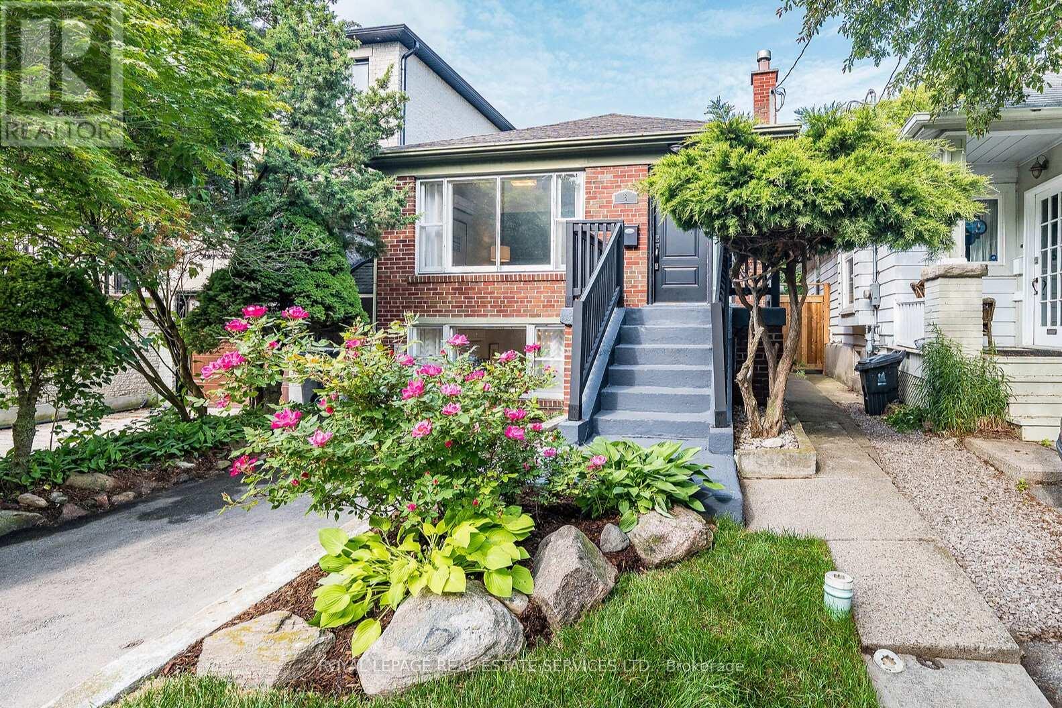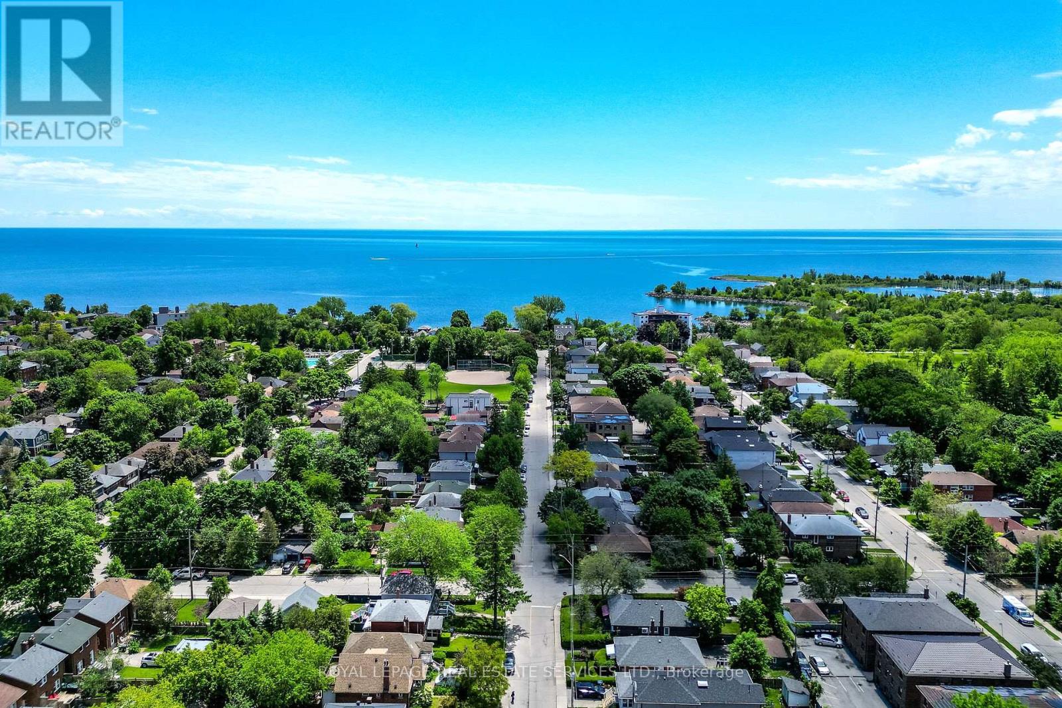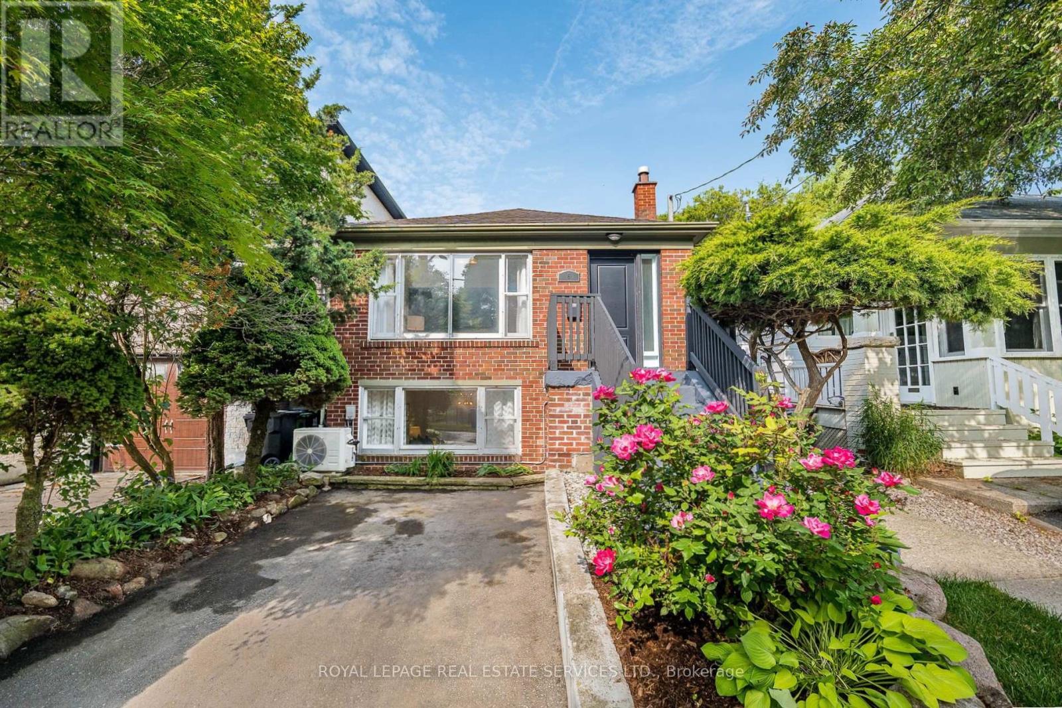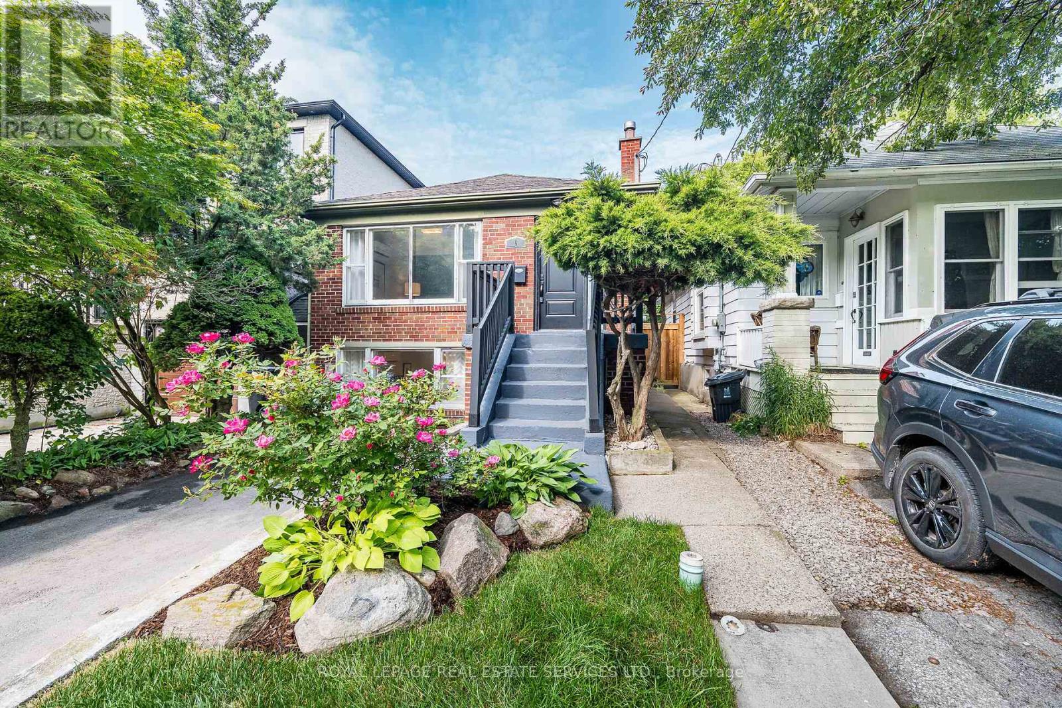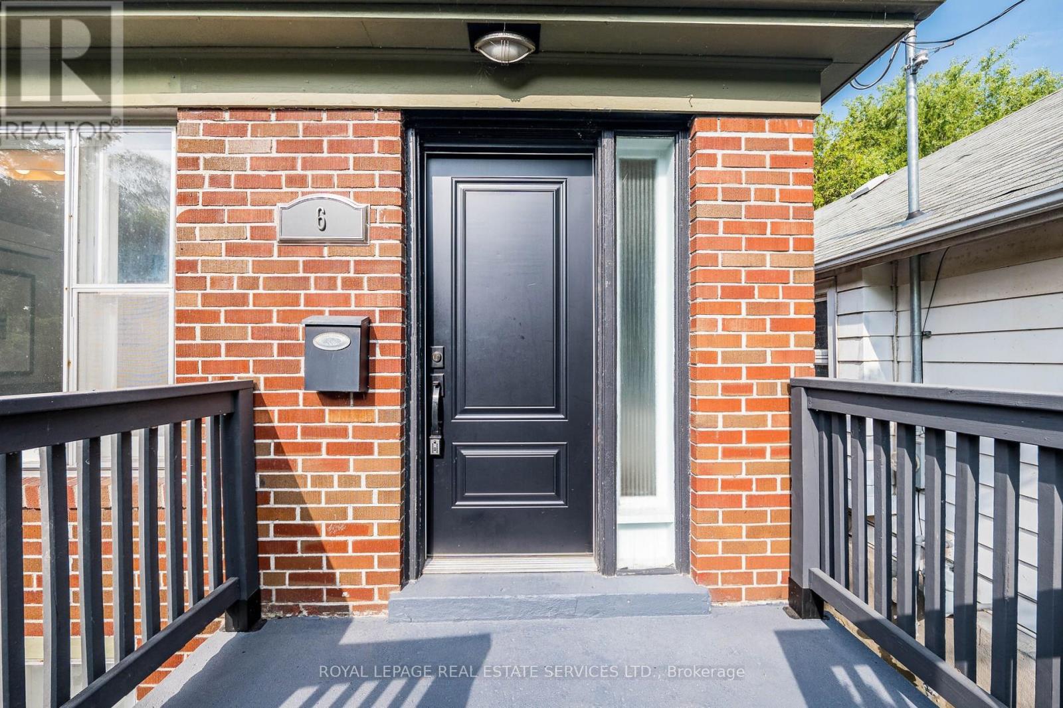$1,249,000.00
6 TWELFTH STREET, Toronto (New Toronto), Ontario, M8V3G7, Canada Listing ID: W12243508| Bathrooms | Bedrooms | Property Type |
|---|---|---|
| 2 | 4 | Single Family |
6 Twelfth Street: a simply-delightful home with income-earning potential! With its lakeside location and private drive, this home also offers great top-up potential! This beautifully updated home featuring 3+1 beds, 2 baths and 1+1 kitchens. Ideally located in the highly-sought-after lakeside community of New Toronto. Just steps to the Waterfront Trail and Rotary Peace Park, this raised bungalow offers nearly 1,900 sq ft of living space (per floor plans). Freshly painted in trendy off-whites by Benjamin Moore and featuring gleaming hardwood floors recently refinished in Special Walnut, this home blends modern comfort with classic charm. The bright living/dining room showcases a large picture window with views of the park, a rich Hale Navy accent wall, and gleaming hardwood floors. The updated main floor kitchen is equipped with stainless steel appliances, white quartz counters, ample cabinetry, and a chic hex-tile backsplash. The queen-sized primary and second bedrooms overlook a sunny west-facing patio, while the third bedroom provides flexibility as a bedroom, home office or the expansion of the main living space. Updated 4-piece bath with oversized tile, a deep tub, and elegant vanity. The lower-level features an in-law suite (rental potential $$$) with a bright living space, cute kitchen, 4-piece bath, and large bedroom with a huge picture window - plus high ceilings, separate entrance and laundry/utility room. The backyard is fully fenced and features a lush green lawn, 2 storage sheds and gorgeous lilac tree. You will love the patio vibes; complete with an open gazebo, decorative lights, gorgeous patio set and natural gas BBQ - perfect for entertaining family and friends with sunny summer BBQs! This location can't be beat; steps to the lake, parks, transit, schools, pools & Humber College. And, it's just a short commute downtown. Dreaming of living near the lake? Dream no longer! Now you too can enjoy the excitement of Life-by-the-Lake! (id:31565)

Paul McDonald, Sales Representative
Paul McDonald is no stranger to the Toronto real estate market. With over 22 years experience and having dealt with every aspect of the business from simple house purchases to condo developments, you can feel confident in his ability to get the job done.| Level | Type | Length | Width | Dimensions |
|---|---|---|---|---|
| Lower level | Bedroom | 4.34 m | 3.28 m | 4.34 m x 3.28 m |
| Lower level | Laundry room | 4.9 m | 2.29 m | 4.9 m x 2.29 m |
| Lower level | Living room | 5.74 m | 2.92 m | 5.74 m x 2.92 m |
| Lower level | Kitchen | 3.66 m | 1.65 m | 3.66 m x 1.65 m |
| Main level | Foyer | 3.58 m | 1.68 m | 3.58 m x 1.68 m |
| Main level | Living room | 4.09 m | 3.58 m | 4.09 m x 3.58 m |
| Main level | Dining room | 4.09 m | 3.58 m | 4.09 m x 3.58 m |
| Main level | Kitchen | 3.86 m | 2.92 m | 3.86 m x 2.92 m |
| Main level | Primary Bedroom | 3.81 m | 2.49 m | 3.81 m x 2.49 m |
| Main level | Bedroom 2 | 3.81 m | 2.77 m | 3.81 m x 2.77 m |
| Main level | Bedroom 3 | 2.82 m | 2.92 m | 2.82 m x 2.92 m |
| Amenity Near By | Park, Public Transit, Schools |
|---|---|
| Features | |
| Maintenance Fee | |
| Maintenance Fee Payment Unit | |
| Management Company | |
| Ownership | Freehold |
| Parking |
|
| Transaction | For sale |
| Bathroom Total | 2 |
|---|---|
| Bedrooms Total | 4 |
| Bedrooms Above Ground | 3 |
| Bedrooms Below Ground | 1 |
| Appliances | Dishwasher, Dryer, Microwave, Stove, Washer, Refrigerator |
| Architectural Style | Raised bungalow |
| Basement Development | Finished |
| Basement Features | Separate entrance |
| Basement Type | N/A (Finished) |
| Construction Style Attachment | Detached |
| Cooling Type | Wall unit |
| Exterior Finish | Brick |
| Fireplace Present | |
| Flooring Type | Carpeted, Hardwood |
| Foundation Type | Concrete |
| Heating Fuel | Natural gas |
| Heating Type | Hot water radiator heat |
| Size Interior | 700 - 1100 sqft |
| Stories Total | 1 |
| Type | House |
| Utility Water | Municipal water |


