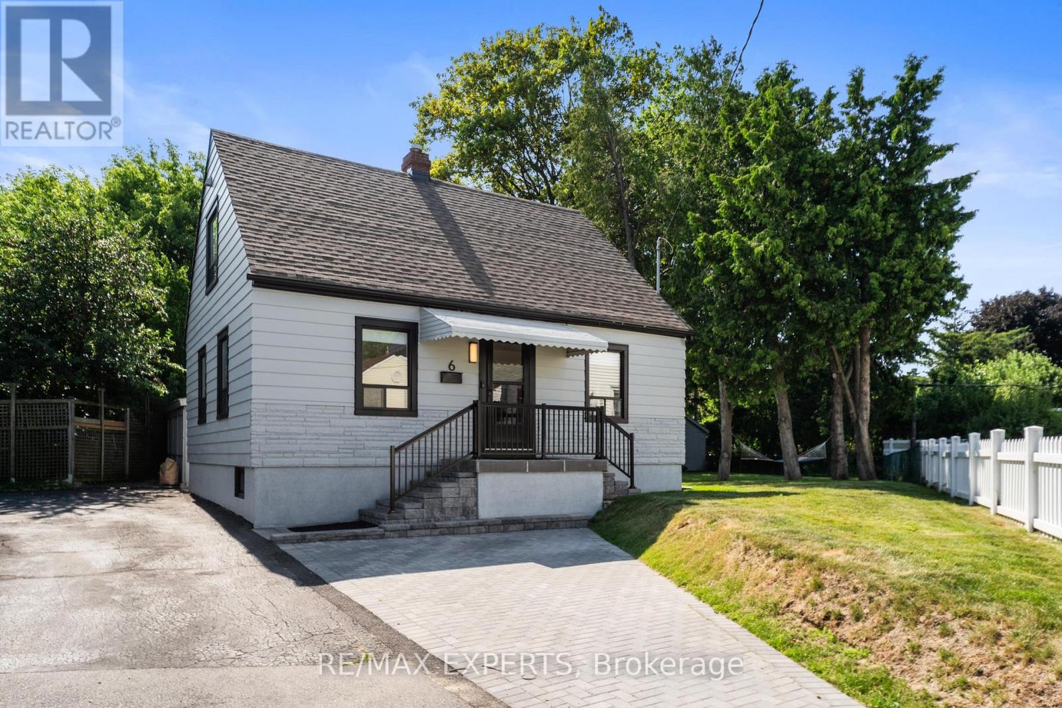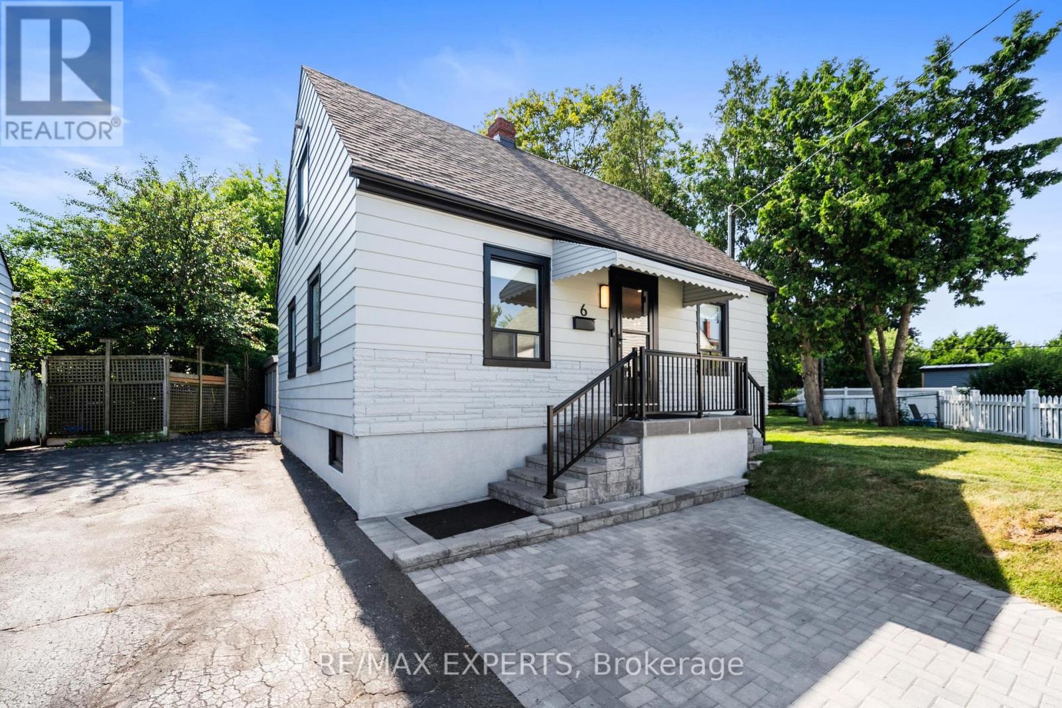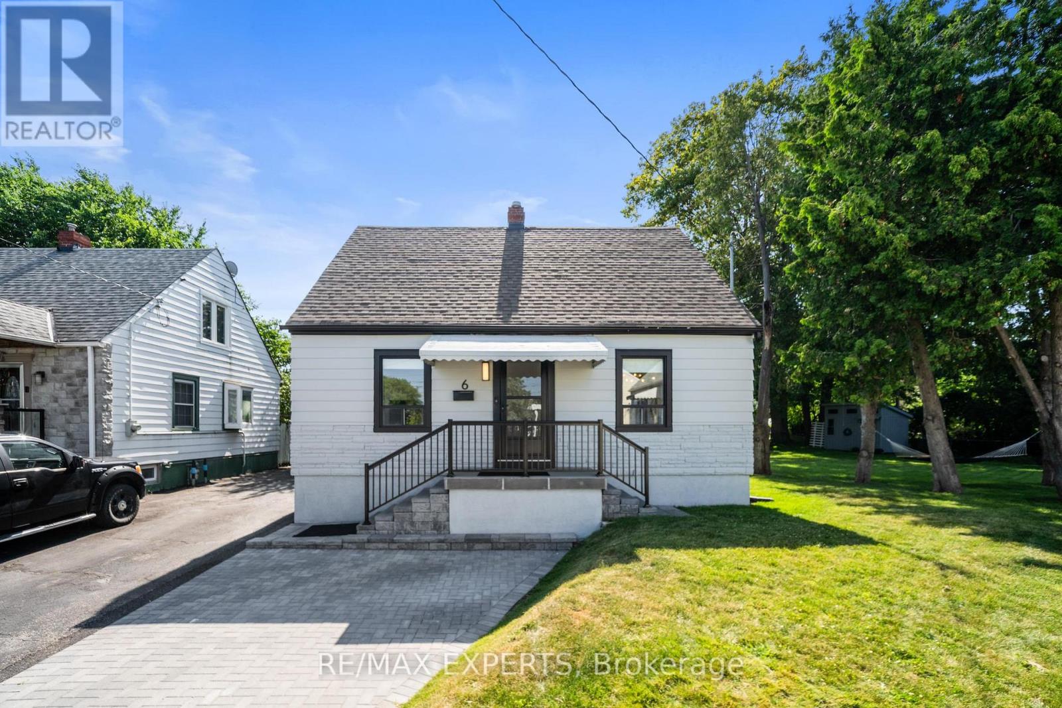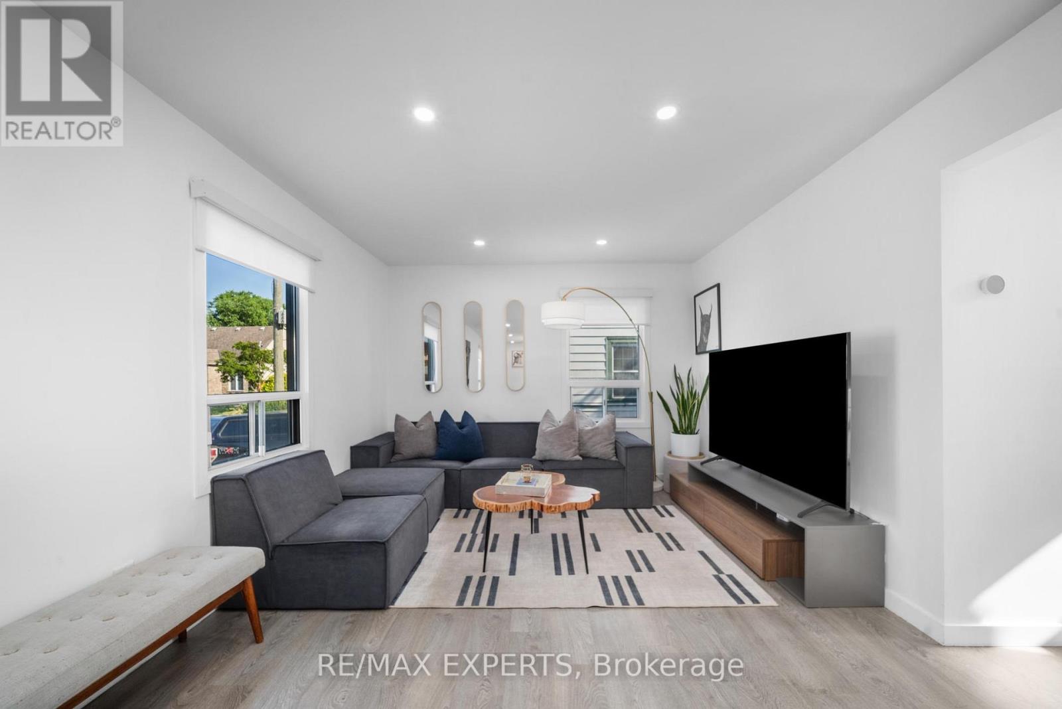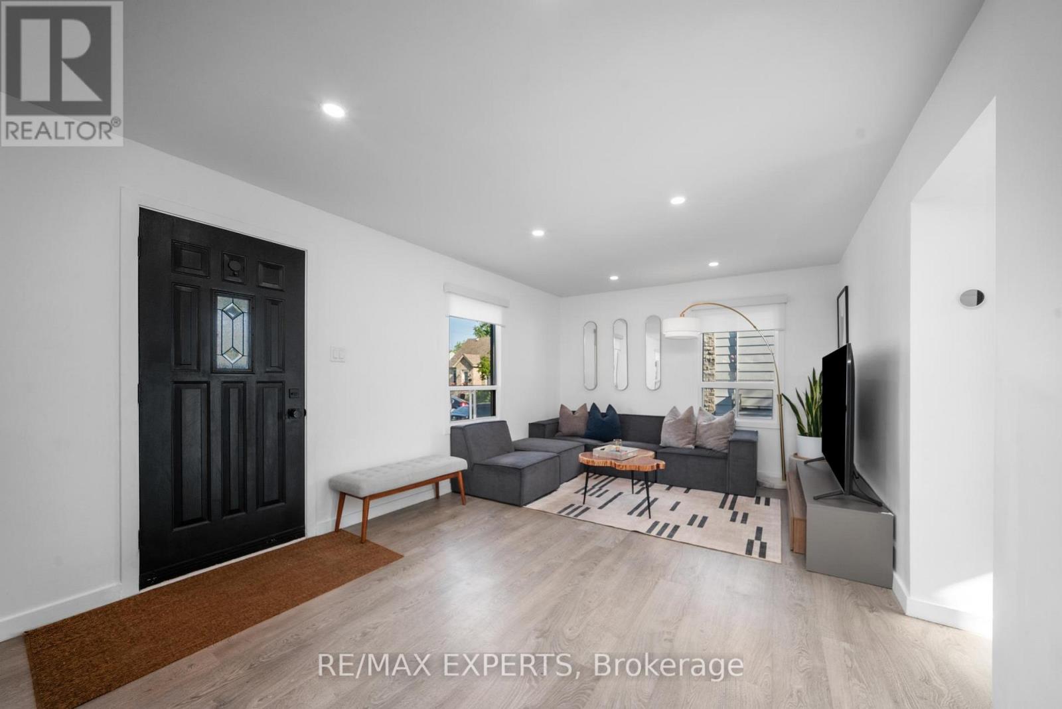$1,588,000.00
6 MCCALLUM COURT, Toronto (Stonegate-Queensway), Ontario, M8Y1M6, Canada Listing ID: W12272033| Bathrooms | Bedrooms | Property Type |
|---|---|---|
| 3 | 5 | Single Family |
Welcome to serenity in the city! This charming renovated detached three-bedroom home sits on an extraordinary 8,159 square foot pie-shaped lot, surrounded by mature trees that create a peaceful, private oasis. Tucked away on a quiet cul-de-sac, this property offers a rare combination of tranquility and urban convenience, with top-rated schools, beautiful parks, vibrant restaurants, shopping, and public transit all within easy walking distance. Inside, the home features a recently renovated bright and airy layout. The finished basement provides a spacious two-bedroom in-law suite with a separate entrance, kitchen, and bathroom-perfect for extended family, guests, or rental income. Beyond its immediate comforts, this property offers incredible future potential. The expansive, pie-shaped lot is one of the largest in the area, making it a prime candidate for redevelopment. Many neighboring homes have already been replaced by luxurious custom residences, and this lot provides the perfect canvas for your dream home or a significant investment opportunity. Whether you're a young family looking to move up from condo living or a visionary buyer seeking a property with exceptional possibilities, this home is a rare find in a highly desirable neighborhood. Don't miss your chance to secure a piece of this thriving community and create your own urban sanctuary for years to come. (id:31565)

Paul McDonald, Sales Representative
Paul McDonald is no stranger to the Toronto real estate market. With over 22 years experience and having dealt with every aspect of the business from simple house purchases to condo developments, you can feel confident in his ability to get the job done.| Level | Type | Length | Width | Dimensions |
|---|---|---|---|---|
| Second level | Bedroom | 4.18 m | 3.44 m | 4.18 m x 3.44 m |
| Second level | Bedroom | 4.24 m | 3.93 m | 4.24 m x 3.93 m |
| Basement | Kitchen | 4.18 m | 2.9 m | 4.18 m x 2.9 m |
| Basement | Living room | 4.398 m | 2.68 m | 4.398 m x 2.68 m |
| Basement | Bedroom | 4.15 m | 3.2 m | 4.15 m x 3.2 m |
| Basement | Bedroom 2 | 3.08 m | 2.77 m | 3.08 m x 2.77 m |
| Main level | Kitchen | 4.05 m | 2.26 m | 4.05 m x 2.26 m |
| Main level | Living room | 5.33 m | 3.41 m | 5.33 m x 3.41 m |
| Main level | Dining room | 3.08 m | 3.41 m | 3.08 m x 3.41 m |
| Main level | Bedroom | 3.08 m | 3.41 m | 3.08 m x 3.41 m |
| Amenity Near By | |
|---|---|
| Features | In-Law Suite |
| Maintenance Fee | |
| Maintenance Fee Payment Unit | |
| Management Company | |
| Ownership | Freehold |
| Parking |
|
| Transaction | For sale |
| Bathroom Total | 3 |
|---|---|
| Bedrooms Total | 5 |
| Bedrooms Above Ground | 3 |
| Bedrooms Below Ground | 2 |
| Appliances | Dishwasher, Dryer, Storage Shed, Stove, Washer, Window Coverings, Refrigerator |
| Basement Features | Apartment in basement |
| Basement Type | N/A |
| Construction Style Attachment | Detached |
| Cooling Type | Central air conditioning |
| Exterior Finish | Aluminum siding |
| Fireplace Present | |
| Foundation Type | Block |
| Half Bath Total | 1 |
| Heating Fuel | Natural gas |
| Heating Type | Forced air |
| Size Interior | 1100 - 1500 sqft |
| Stories Total | 1.5 |
| Type | House |
| Utility Water | Municipal water |


