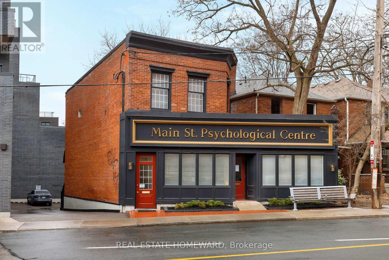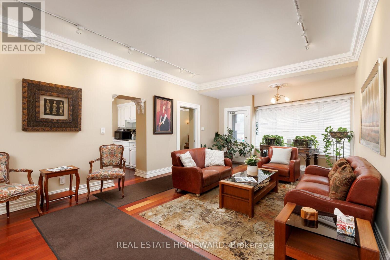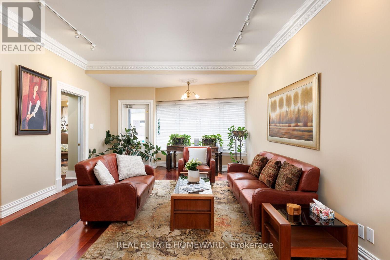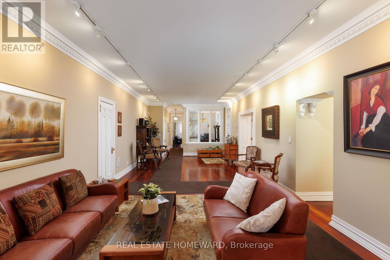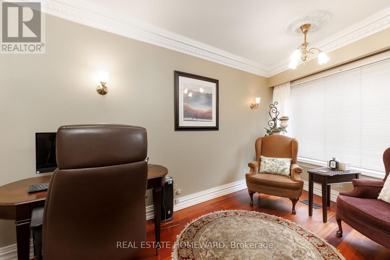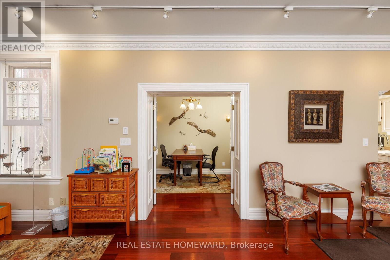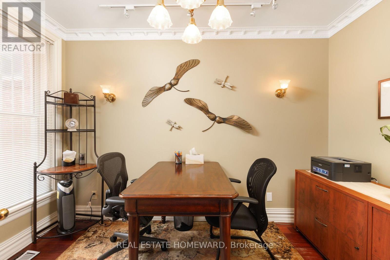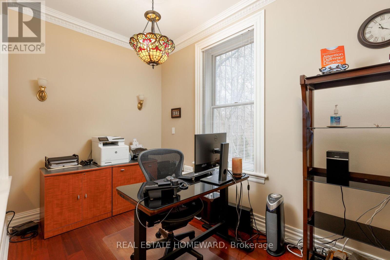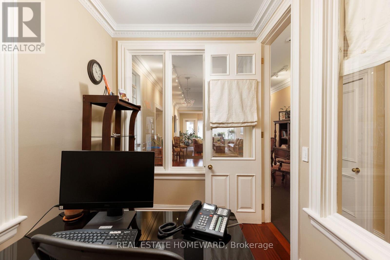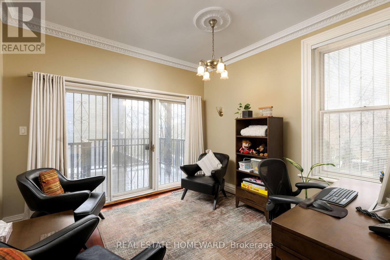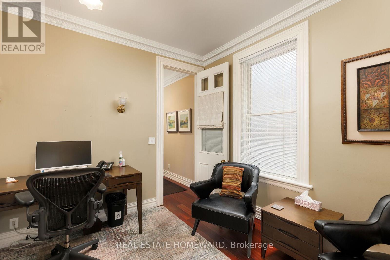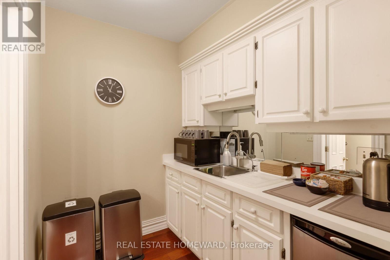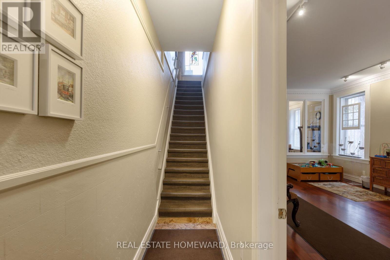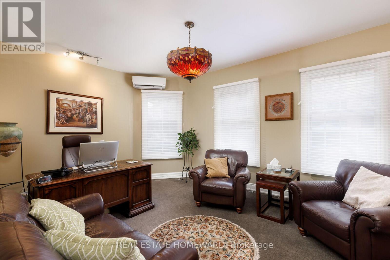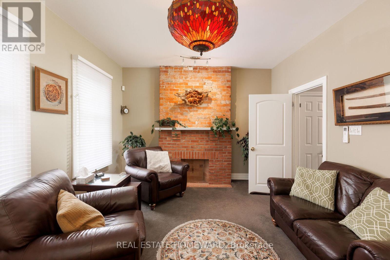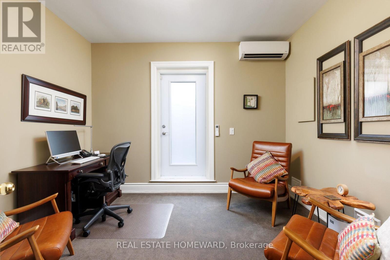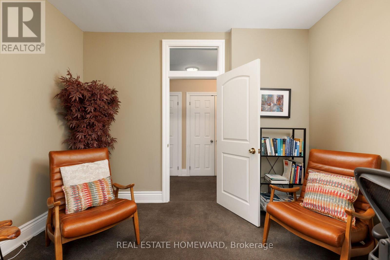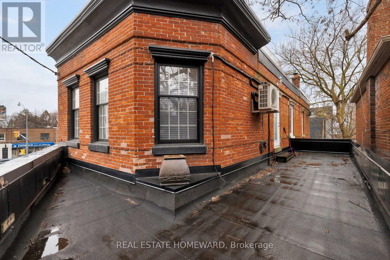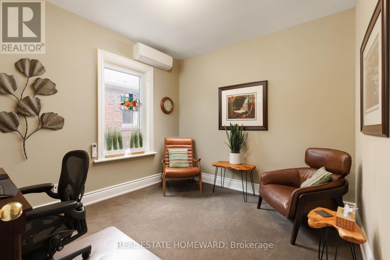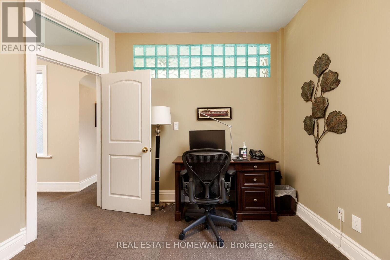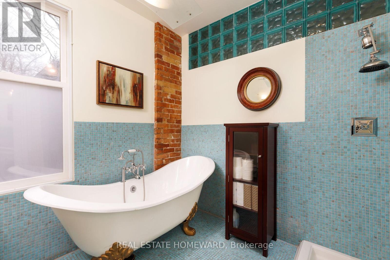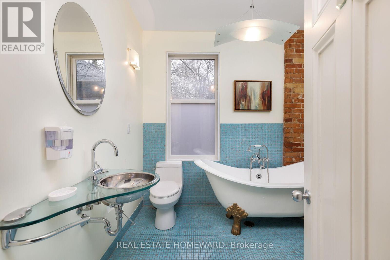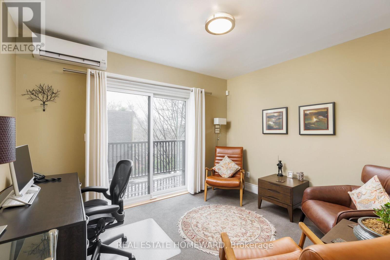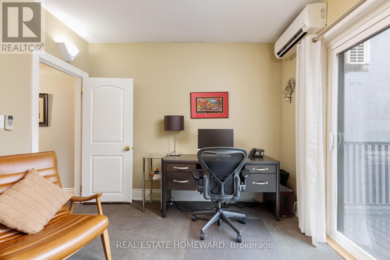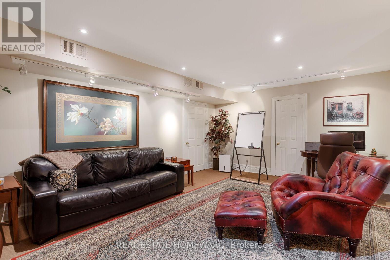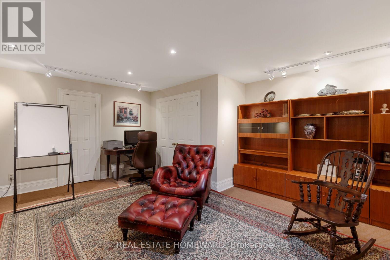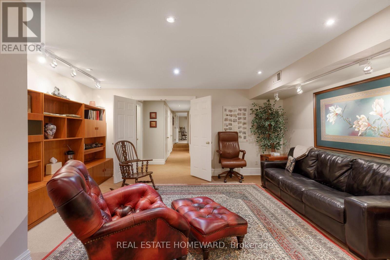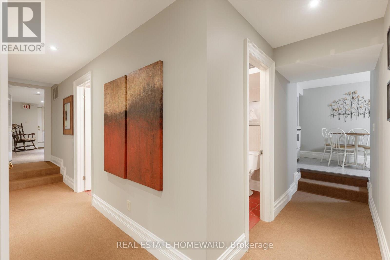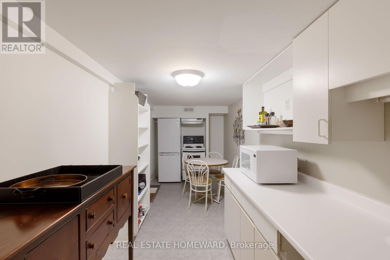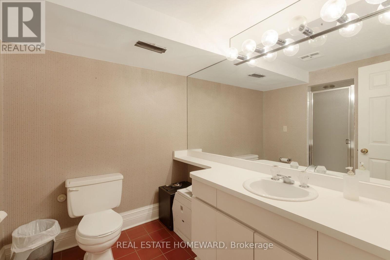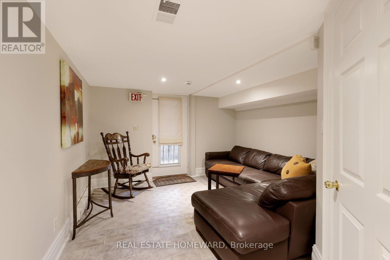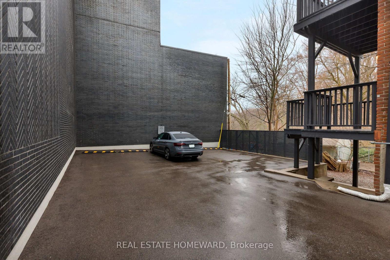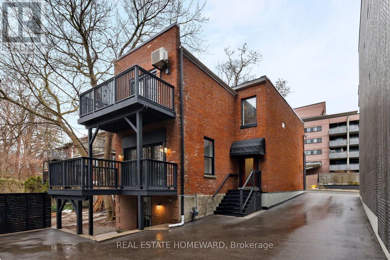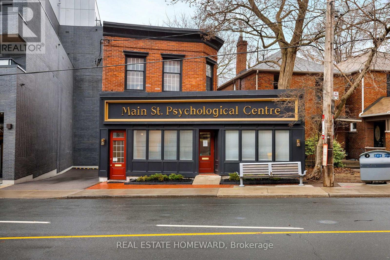$2,499,000.00
6 MAIN STREET, Toronto (East End-Danforth), Ontario, M4E2V4, Canada Listing ID: E12071135| Bathrooms | Bedrooms | Property Type |
|---|---|---|
| 4 | 2 | Single Family |
A rare opportunity! 6 Main Street - a detached, very spacious, beautifully designed and maintained building with lots of character, a rich history and an extremely flexible floor plan. Ideal for doctors, dentists, accountants offices, a live/work situation or multiple residences. Set in a great neighbourhood in the Upper Beach it has a visible location with wonderful curb appeal and offers easy access for clientele. High ceilings on all 3 levels deliver maximum usage = no wasted space. Each floor has its own entrance(s) and can easily be separated for individual businesses and/or residential use. Many updates provide a turn key operation.The main floor currently has 4 offices, a grand reception/gallery area, a kitchenette and a 2 piece washroom. It is light-filled and beautifully finished with Brazilian Cherry hardwood floors and crown moulding. The second floor is carpeted however hardwood matching the main floor is underneath. There are 4 offices and a 4 piece washroom. The middle 2 offices have been installed to create additional office space however if an open concept plan or larger office is desired the walls can be removed. Outdoor space is available from 2 of the offices.The lower level contains a spacious conference room/office, another office with a walkout to the back yard parking area, an eat-in kitchen, 2 washrooms (a 2 piece and a 3 piece) and lots of storage room. A private drive leads to parking for at least 3 cars. There is plenty of street parking and it is a quick bus ride to the Main St subway station, GO train or take the Kingston Road streetcar. Visits to the property only with a prior appointment with the listing agent. Do not visit the property without a confirmed appointment. (id:31565)

Paul McDonald, Sales Representative
Paul McDonald is no stranger to the Toronto real estate market. With over 22 years experience and having dealt with every aspect of the business from simple house purchases to condo developments, you can feel confident in his ability to get the job done.| Level | Type | Length | Width | Dimensions |
|---|---|---|---|---|
| Second level | Bedroom | 3.61 m | 3.39 m | 3.61 m x 3.39 m |
| Second level | Primary Bedroom | 5.25 m | 3.64 m | 5.25 m x 3.64 m |
| Second level | Office | 3.45 m | 3.23 m | 3.45 m x 3.23 m |
| Second level | Den | 3.57 m | 3.14 m | 3.57 m x 3.14 m |
| Lower level | Recreational, Games room | 5.73 m | 5.14 m | 5.73 m x 5.14 m |
| Lower level | Kitchen | 6 m | 1.92 m | 6 m x 1.92 m |
| Lower level | Office | 4.1 m | 3.61 m | 4.1 m x 3.61 m |
| Ground level | Office | 4.29 m | 2.65 m | 4.29 m x 2.65 m |
| Ground level | Kitchen | 2.41 m | 2 m | 2.41 m x 2 m |
| Ground level | Living room | 11.6 m | 4.37 m | 11.6 m x 4.37 m |
| Ground level | Office | 3.62 m | 2.29 m | 3.62 m x 2.29 m |
| Ground level | Office | 3.64 m | 2.49 m | 3.64 m x 2.49 m |
| Ground level | Office | 3.89 m | 3.61 m | 3.89 m x 3.61 m |
| Amenity Near By | Public Transit |
|---|---|
| Features | Irregular lot size |
| Maintenance Fee | |
| Maintenance Fee Payment Unit | |
| Management Company | |
| Ownership | Freehold |
| Parking |
|
| Transaction | For sale |
| Bathroom Total | 4 |
|---|---|
| Bedrooms Total | 2 |
| Bedrooms Above Ground | 2 |
| Appliances | Water Heater, Stove, Window Coverings, Refrigerator |
| Basement Development | Finished |
| Basement Features | Separate entrance |
| Basement Type | N/A (Finished) |
| Construction Style Attachment | Detached |
| Cooling Type | Central air conditioning |
| Exterior Finish | Brick |
| Fireplace Present | True |
| Fire Protection | Alarm system, Smoke Detectors |
| Flooring Type | Carpeted, Hardwood, Tile |
| Foundation Type | Unknown |
| Half Bath Total | 2 |
| Heating Fuel | Natural gas |
| Heating Type | Forced air |
| Size Interior | 2000 - 2500 sqft |
| Stories Total | 2 |
| Type | House |
| Utility Water | Municipal water |


