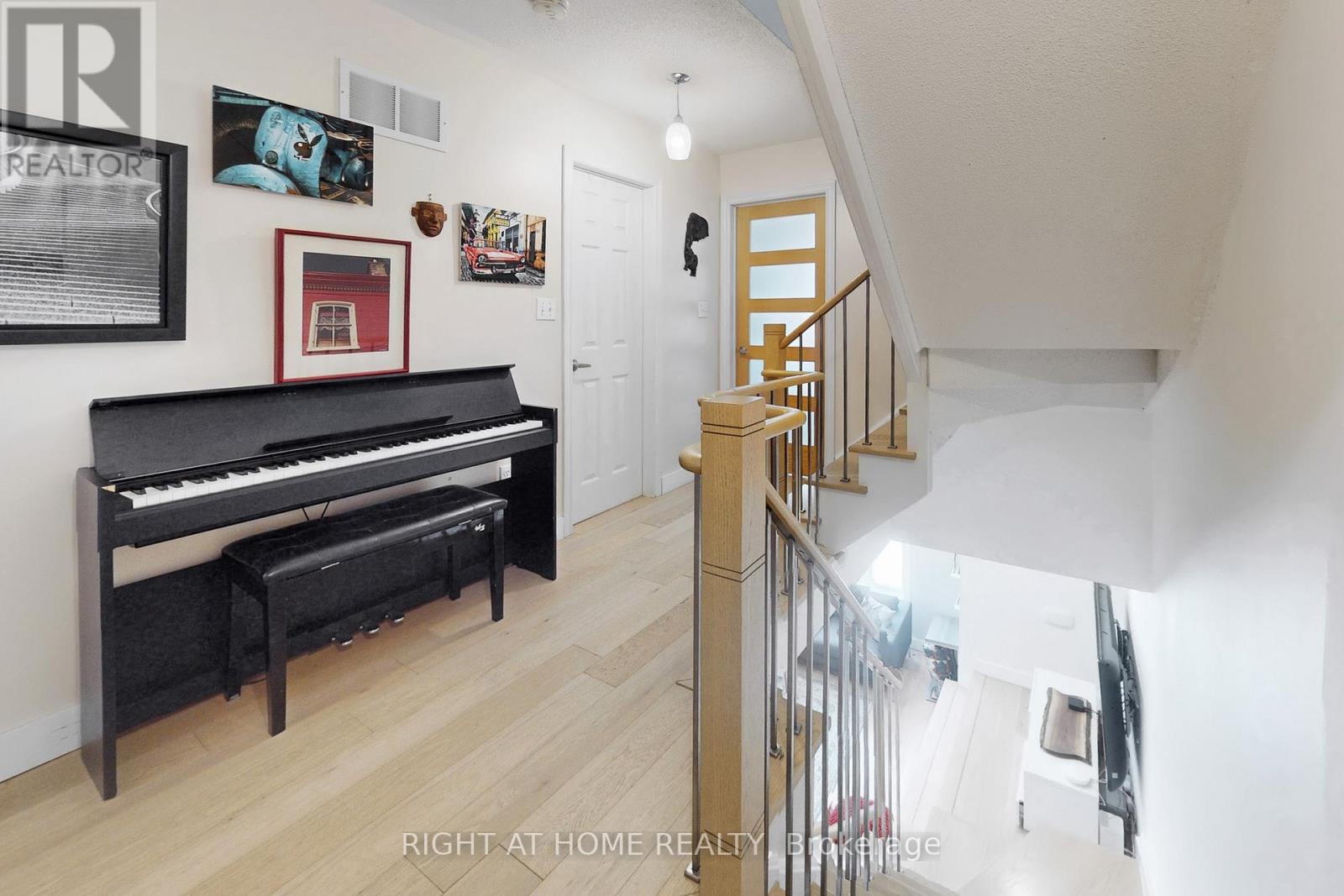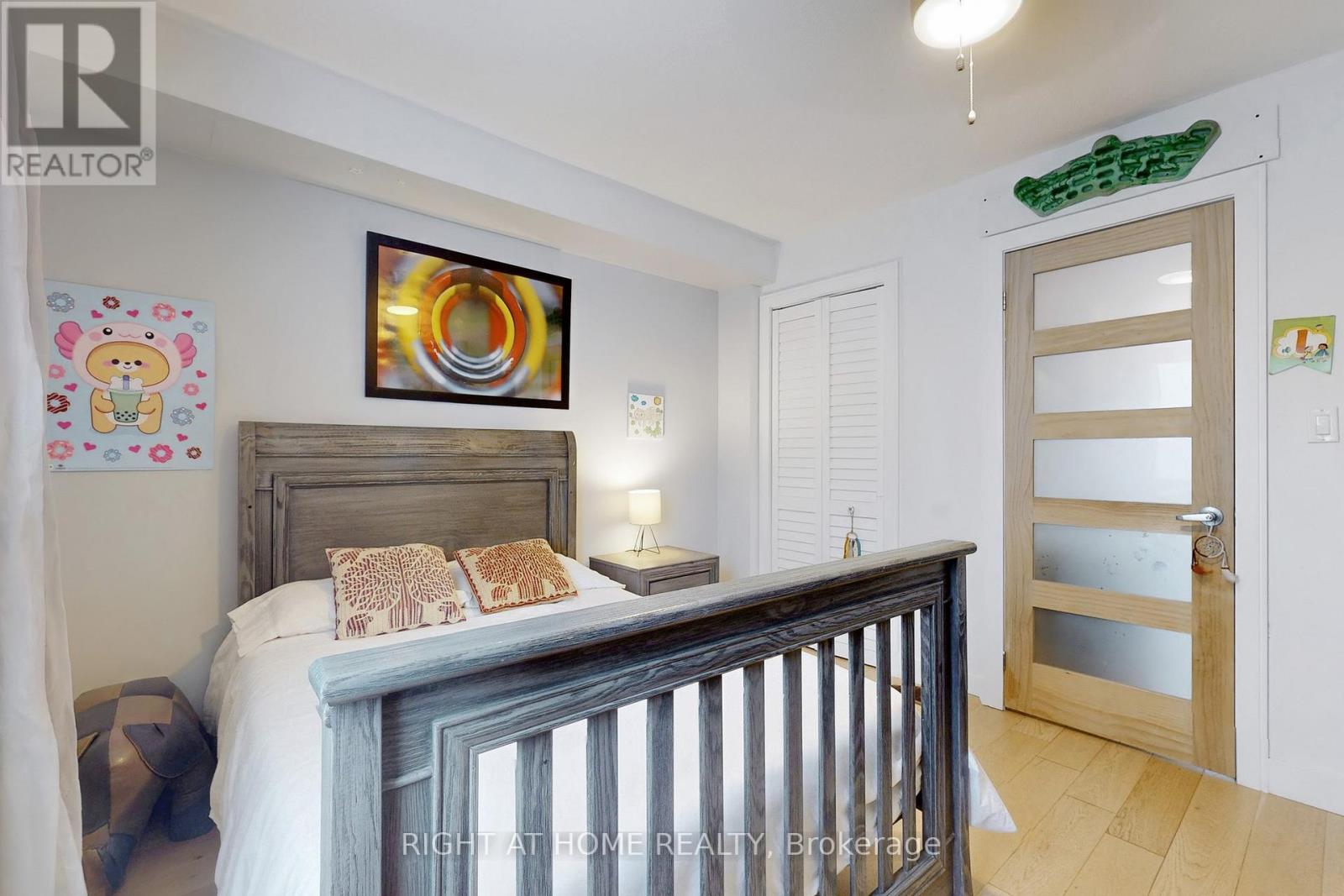$1,099,000.00
6 GROGAN MEWS, Toronto (Dovercourt-Wallace Emerson-Junction), Ontario, M6H4J9, Canada Listing ID: W12191028| Bathrooms | Bedrooms | Property Type |
|---|---|---|
| 3 | 4 | Single Family |
Welcome to this sun-filled and beautifully updated home nestled in a vibrant and welcoming community. Step inside to elegant hardwood floors and a bright, open-concept layout featuring flat ceilings with recessed pot lights throughout the kitchen and main living area. This nice kitchen with a walk-out to the extended deck has a quartz countertop, marble backsplash, a deep double sink, and good-quality 2020 LG appliances. The finished basement (2023) features pot lights and soundproofing, a dream space for music lovers or light sleepers. Conveniently located just minutes from excellent schools, coffee shops, breweries, ice cream, shopping, public transit, and some of the city's vibrant local restaurants. This home offers the perfect balance of comfort, style, and convenient location. Schools: 7 public and 8 Catholic schools serve this area. Of these, 9 have catchments. There are 2 private schools nearby. 3 rinks, Parks & Rec: 3 playgrounds and 7 other facilities are within a 20-minute walk of this home. Transit: The Street transit stop is less than a 2-minute walk away. The rail transit stop is less than 2 km away. (id:31565)

Paul McDonald, Sales Representative
Paul McDonald is no stranger to the Toronto real estate market. With over 22 years experience and having dealt with every aspect of the business from simple house purchases to condo developments, you can feel confident in his ability to get the job done.| Level | Type | Length | Width | Dimensions |
|---|---|---|---|---|
| Second level | Bedroom 2 | 4.28 m | 3.19 m | 4.28 m x 3.19 m |
| Second level | Bedroom 3 | 4.28 m | 2.68 m | 4.28 m x 2.68 m |
| Third level | Primary Bedroom | 4.87 m | 4.26 m | 4.87 m x 4.26 m |
| Basement | Bedroom | 4.15 m | 2.74 m | 4.15 m x 2.74 m |
| Basement | Laundry room | na | na | Measurements not available |
| Main level | Living room | 4.71 m | 4.26 m | 4.71 m x 4.26 m |
| Main level | Kitchen | 3.97 m | 3.32 m | 3.97 m x 3.32 m |
| Amenity Near By | Schools, Public Transit, Park |
|---|---|
| Features | |
| Maintenance Fee | 70.00 |
| Maintenance Fee Payment Unit | Monthly |
| Management Company | |
| Ownership | Freehold |
| Parking |
|
| Transaction | For sale |
| Bathroom Total | 3 |
|---|---|
| Bedrooms Total | 4 |
| Bedrooms Above Ground | 3 |
| Bedrooms Below Ground | 1 |
| Appliances | Water Heater, Blinds, Dishwasher, Dryer, Garage door opener, Humidifier, Range, Stove, Washer, Refrigerator |
| Basement Type | Partial |
| Construction Style Attachment | Attached |
| Cooling Type | Central air conditioning |
| Exterior Finish | Brick |
| Fireplace Present | |
| Flooring Type | Ceramic, Hardwood, Vinyl |
| Foundation Type | Unknown |
| Half Bath Total | 1 |
| Heating Fuel | Natural gas |
| Heating Type | Forced air |
| Size Interior | 1100 - 1500 sqft |
| Stories Total | 3 |
| Type | Row / Townhouse |
| Utility Water | Municipal water |

































