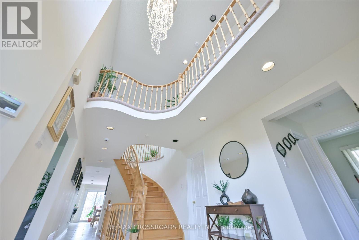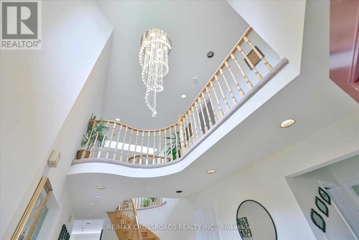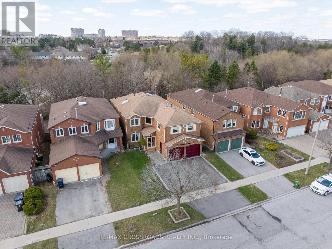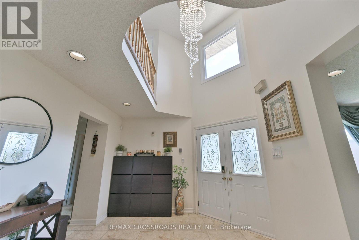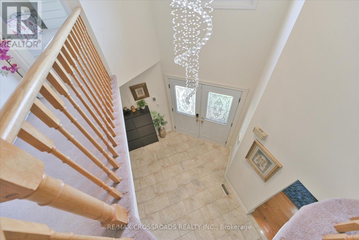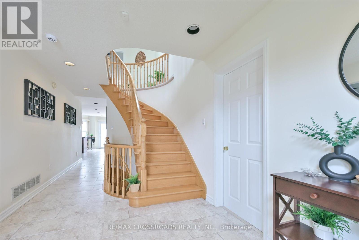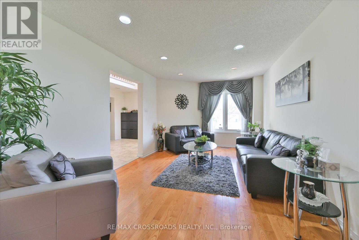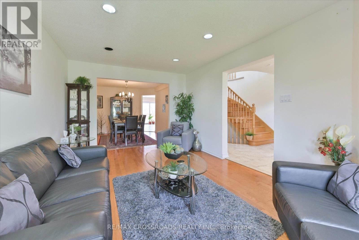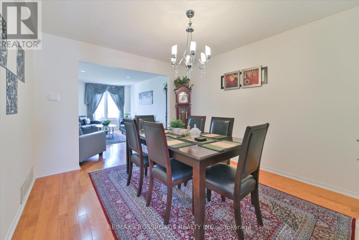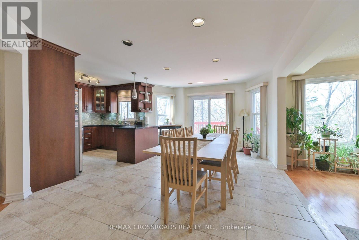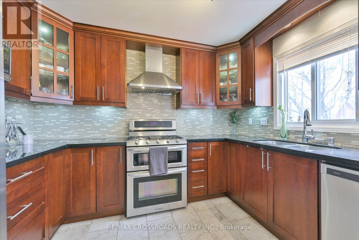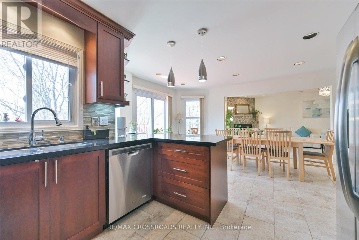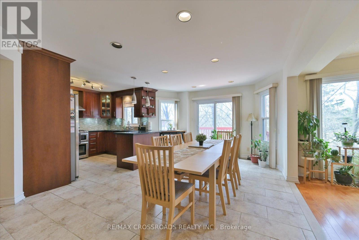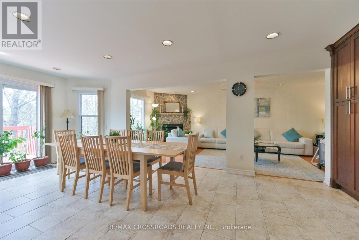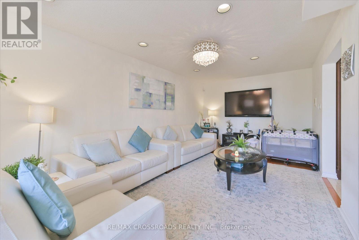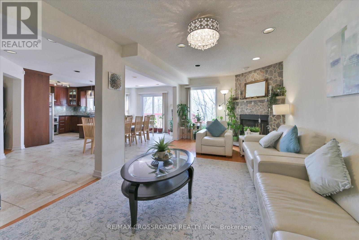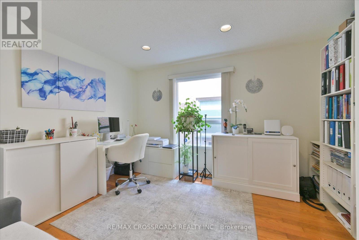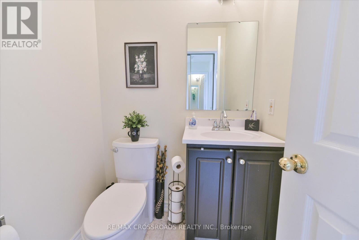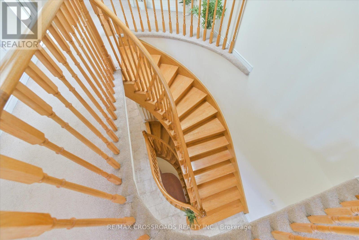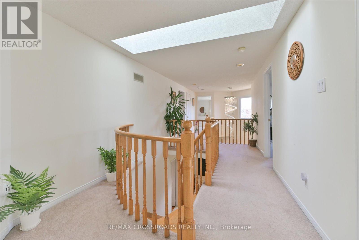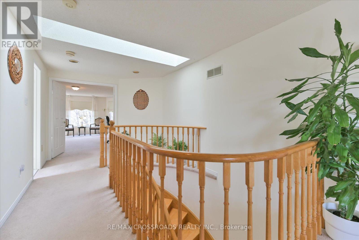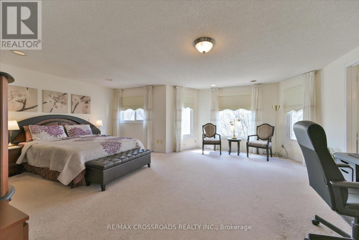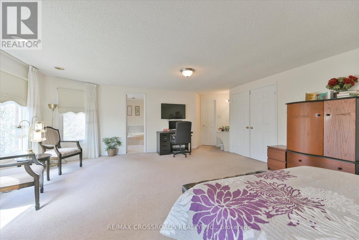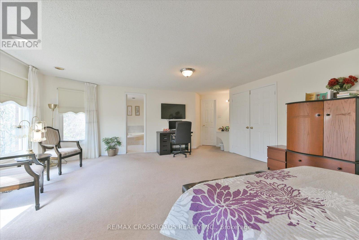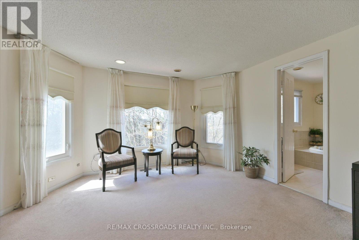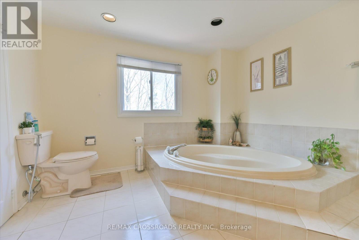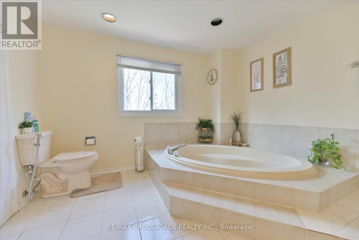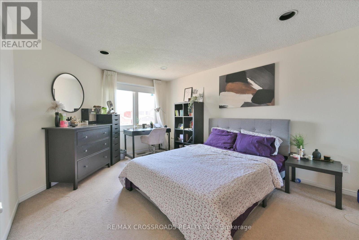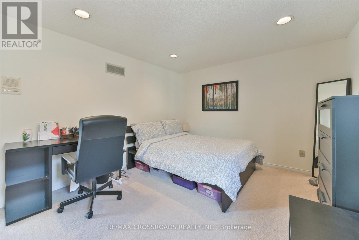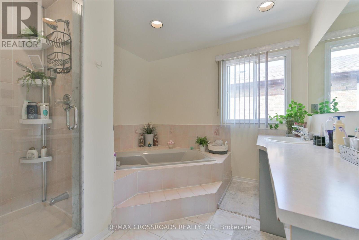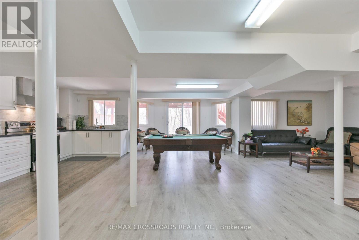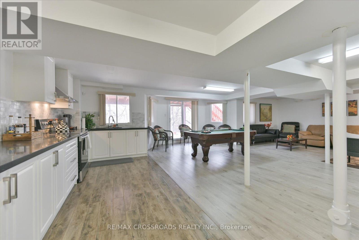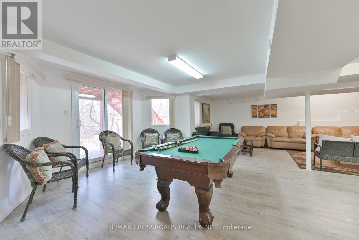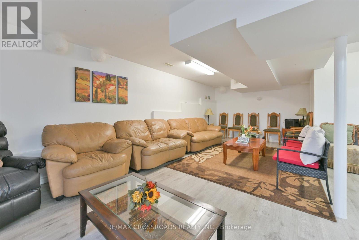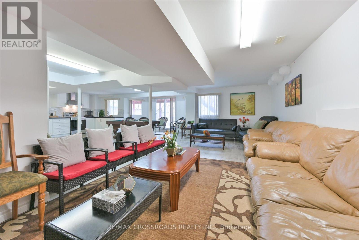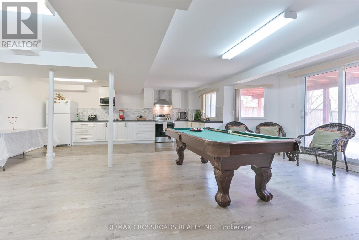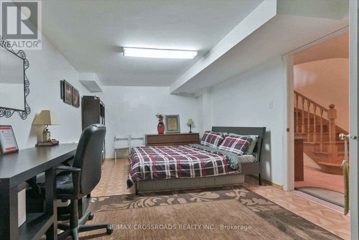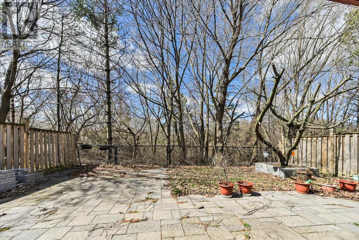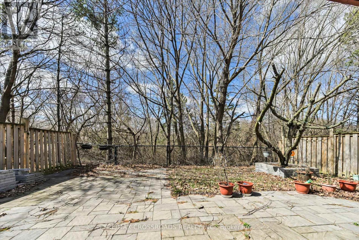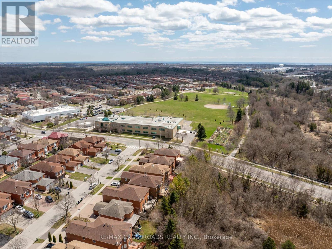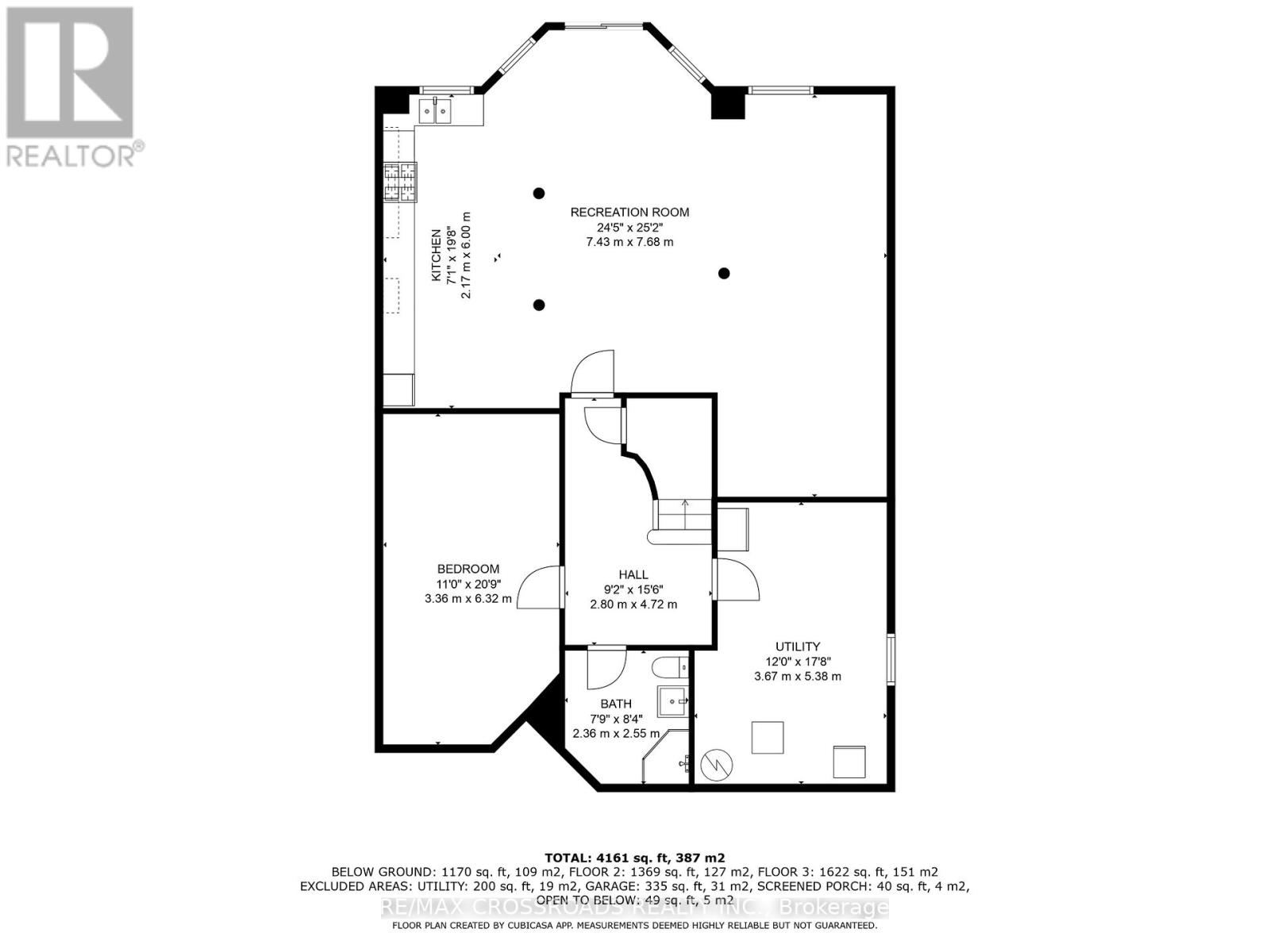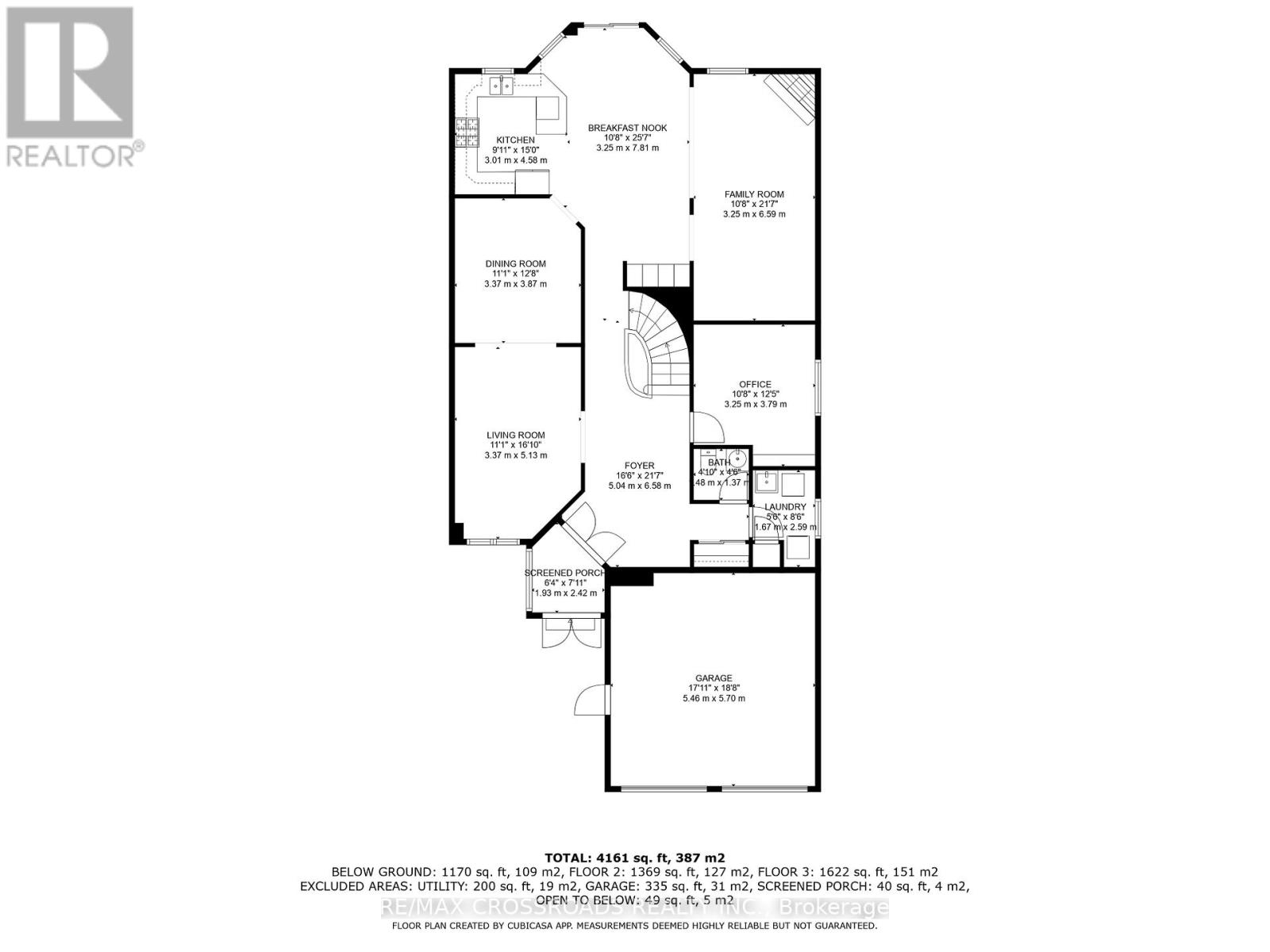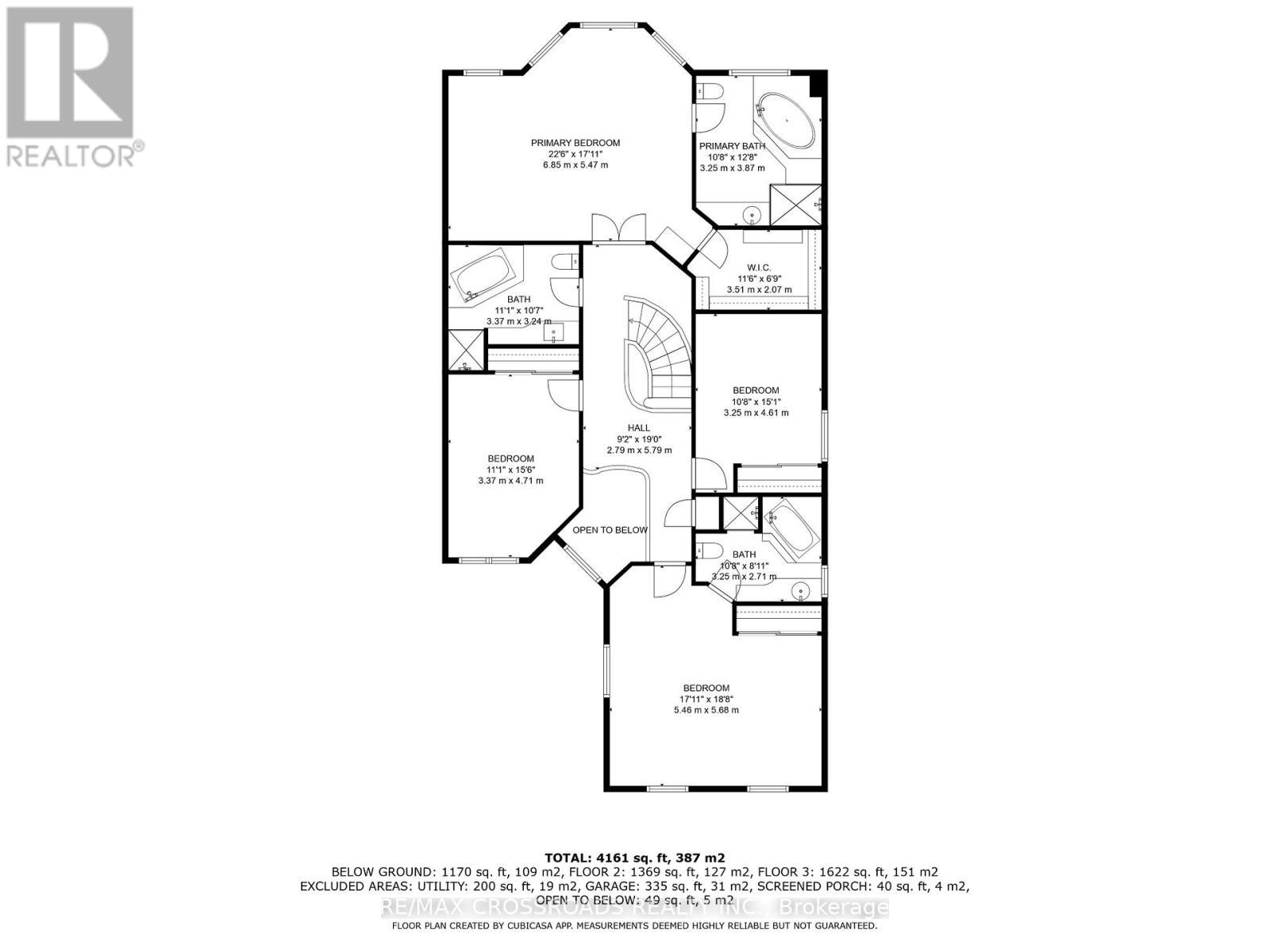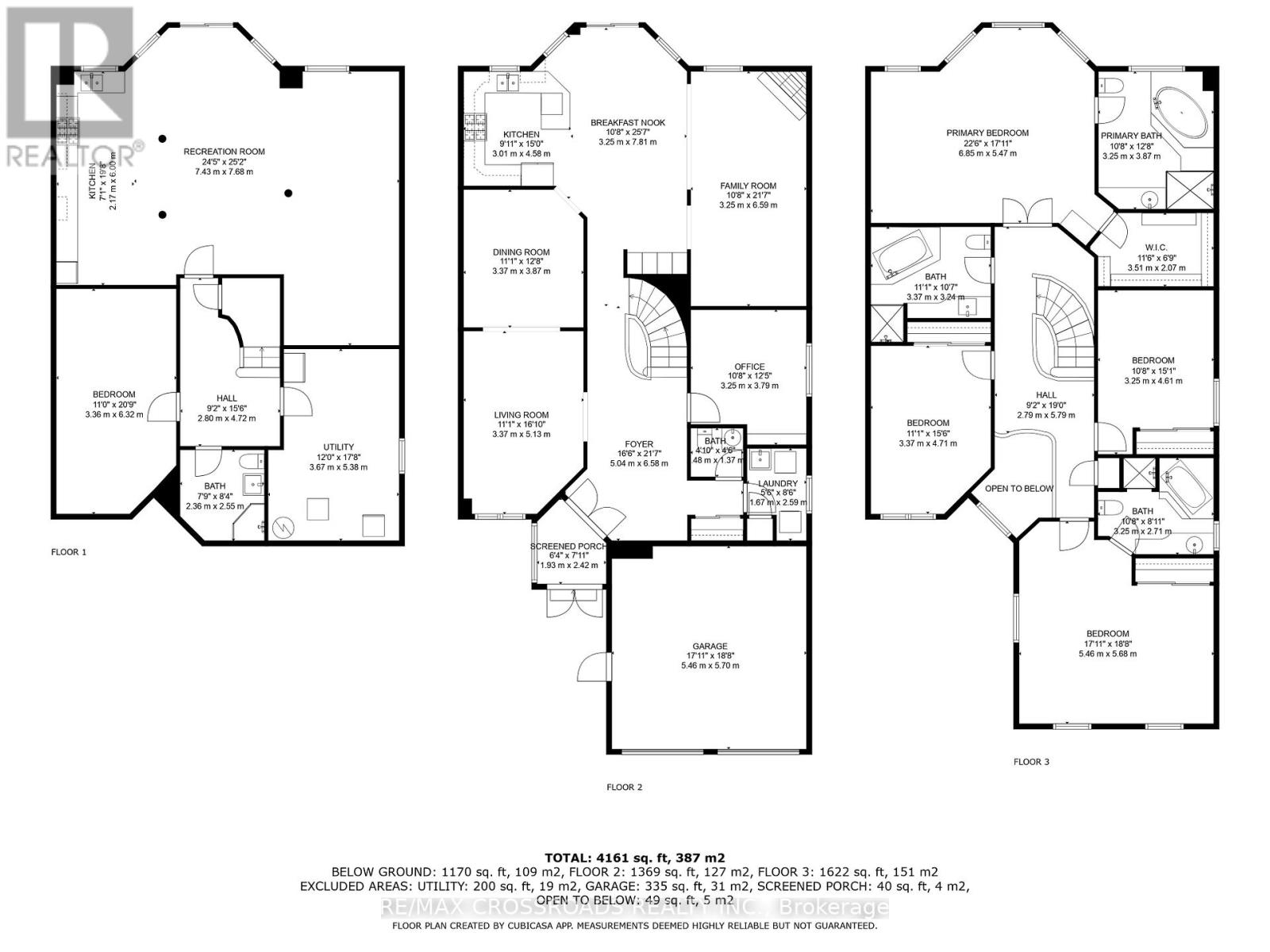$1,599,000.00
6 GLENHEATHER TERRACE, Toronto (Rouge), Ontario, M1B5H2, Canada Listing ID: E12200933| Bathrooms | Bedrooms | Property Type |
|---|---|---|
| 5 | 5 | Single Family |
** Need More Room??? ** Almost 5000 SF finished area! *** Walkout basement *** Backing onto ravine! *** Soaring 2 storey foyer *** Main floor office *** Exceptional 4+1 bedroom, 5 bath home!!! *** Offering unparalled luxury and sophistication. Huge room sized! *** Lots of natural light *** Renovated kitchen with quartz counters, pantry, and large breakfast area overlooking ravine!!! *** Primary bedroom with sitting area, luxury ensuite, walk-in closet and makeup area overlooking ravine. Second primary bedroom with ensuite and huge closet! 2 skylights. Pot lights! *** Finished walkout basement with kitchen, living/dining, bedroom and bath. *** Enjoy tranquil moments on the patio, surrounded by lush greenery and the natural beauty of the ravine! Fabulous location - walk to Catholic and public schools, park. Close to TTC, shopping and 401. Steps to Rouge National Park. *** Immaculate condition - just move in! (id:31565)

Paul McDonald, Sales Representative
Paul McDonald is no stranger to the Toronto real estate market. With over 22 years experience and having dealt with every aspect of the business from simple house purchases to condo developments, you can feel confident in his ability to get the job done.| Level | Type | Length | Width | Dimensions |
|---|---|---|---|---|
| Second level | Bedroom 4 | 4.8 m | 3.4 m | 4.8 m x 3.4 m |
| Second level | Primary Bedroom | 6.4 m | 5.5 m | 6.4 m x 5.5 m |
| Second level | Bedroom 2 | 5.5 m | 4 m | 5.5 m x 4 m |
| Second level | Bedroom 3 | 4 m | 3.4 m | 4 m x 3.4 m |
| Basement | Den | 4.8 m | 4.2 m | 4.8 m x 4.2 m |
| Basement | Recreational, Games room | 10.3 m | 6.5 m | 10.3 m x 6.5 m |
| Main level | Living room | 5.16 m | 3.42 m | 5.16 m x 3.42 m |
| Main level | Dining room | 3.98 m | 3.42 m | 3.98 m x 3.42 m |
| Main level | Family room | 6.65 m | 3.42 m | 6.65 m x 3.42 m |
| Main level | Office | 3.42 m | 3.42 m | 3.42 m x 3.42 m |
| Main level | Kitchen | 3.42 m | 3.1 m | 3.42 m x 3.1 m |
| Main level | Eating area | 6.9 m | 3.1 m | 6.9 m x 3.1 m |
| Amenity Near By | Place of Worship, Public Transit, Schools |
|---|---|
| Features | Cul-de-sac, Irregular lot size, Ravine, Conservation/green belt |
| Maintenance Fee | |
| Maintenance Fee Payment Unit | |
| Management Company | |
| Ownership | Freehold |
| Parking |
|
| Transaction | For sale |
| Bathroom Total | 5 |
|---|---|
| Bedrooms Total | 5 |
| Bedrooms Above Ground | 4 |
| Bedrooms Below Ground | 1 |
| Basement Development | Finished |
| Basement Features | Walk out |
| Basement Type | N/A (Finished) |
| Construction Style Attachment | Detached |
| Cooling Type | Central air conditioning |
| Exterior Finish | Brick |
| Fireplace Present | True |
| Flooring Type | Carpeted, Hardwood, Ceramic |
| Foundation Type | Unknown |
| Half Bath Total | 1 |
| Heating Fuel | Natural gas |
| Heating Type | Forced air |
| Size Interior | 3000 - 3500 sqft |
| Stories Total | 2 |
| Type | House |
| Utility Water | Municipal water |



