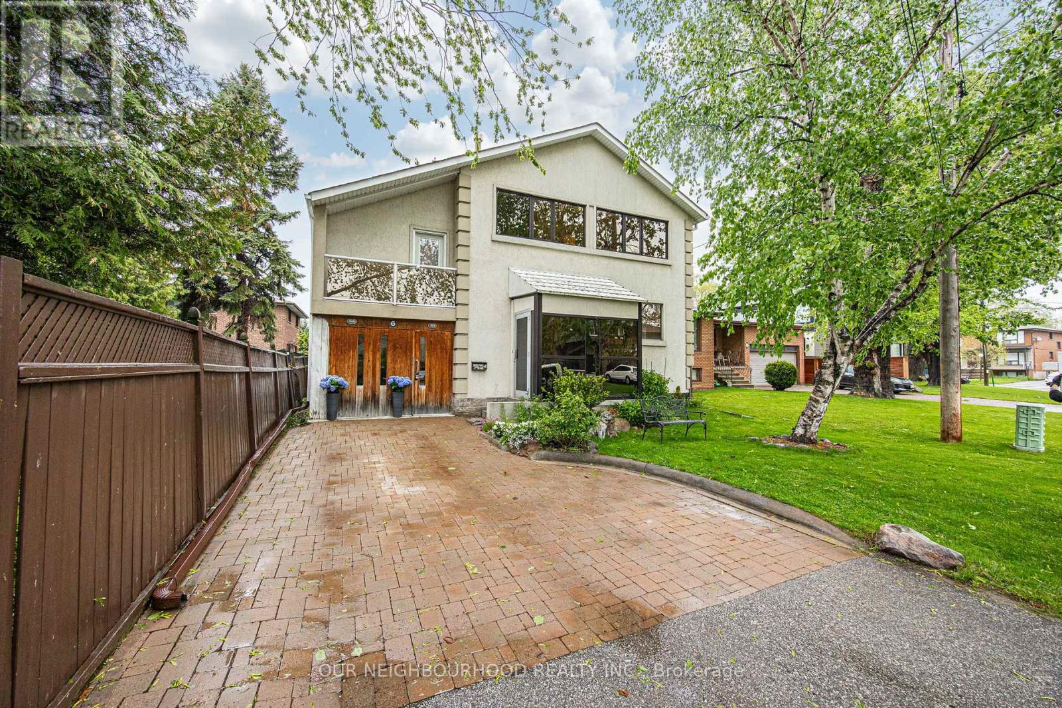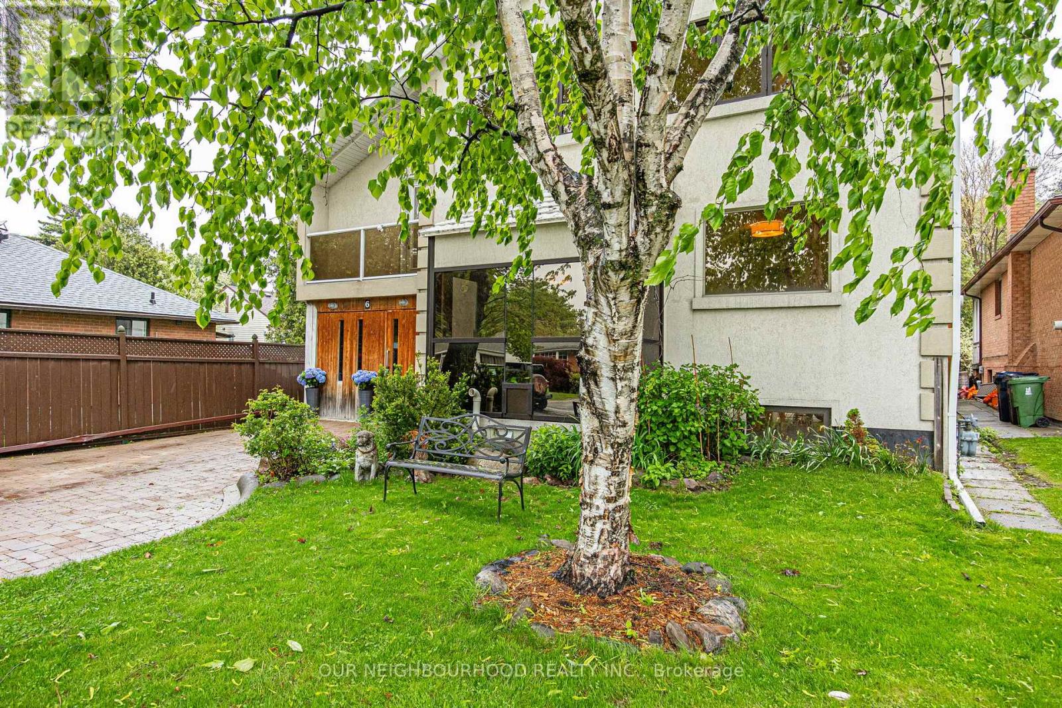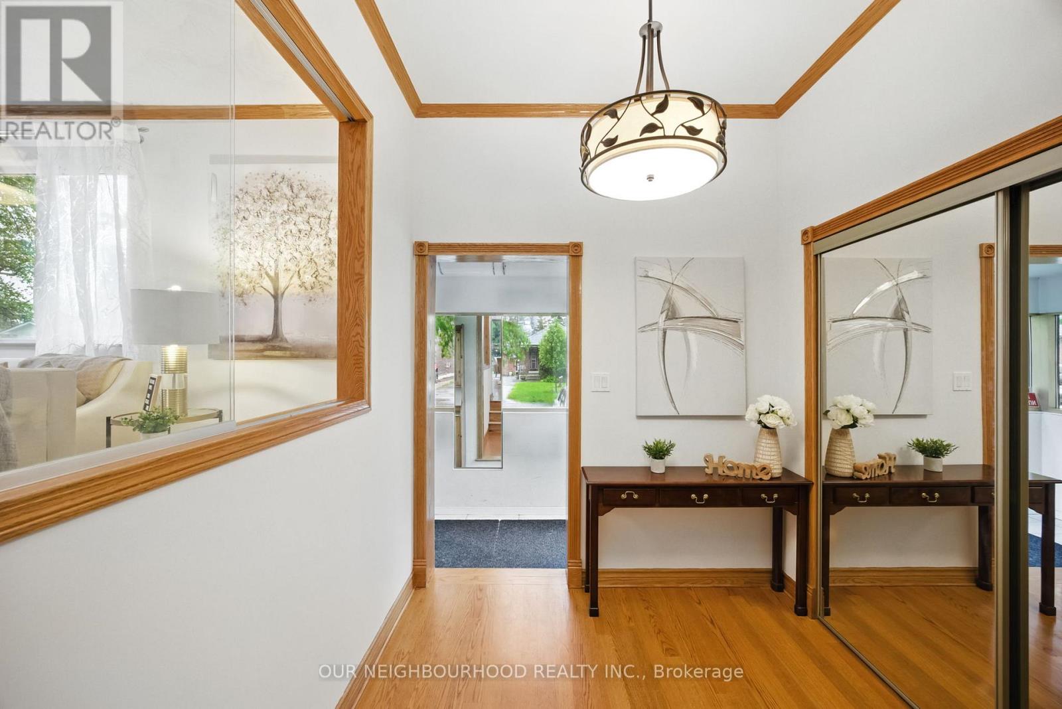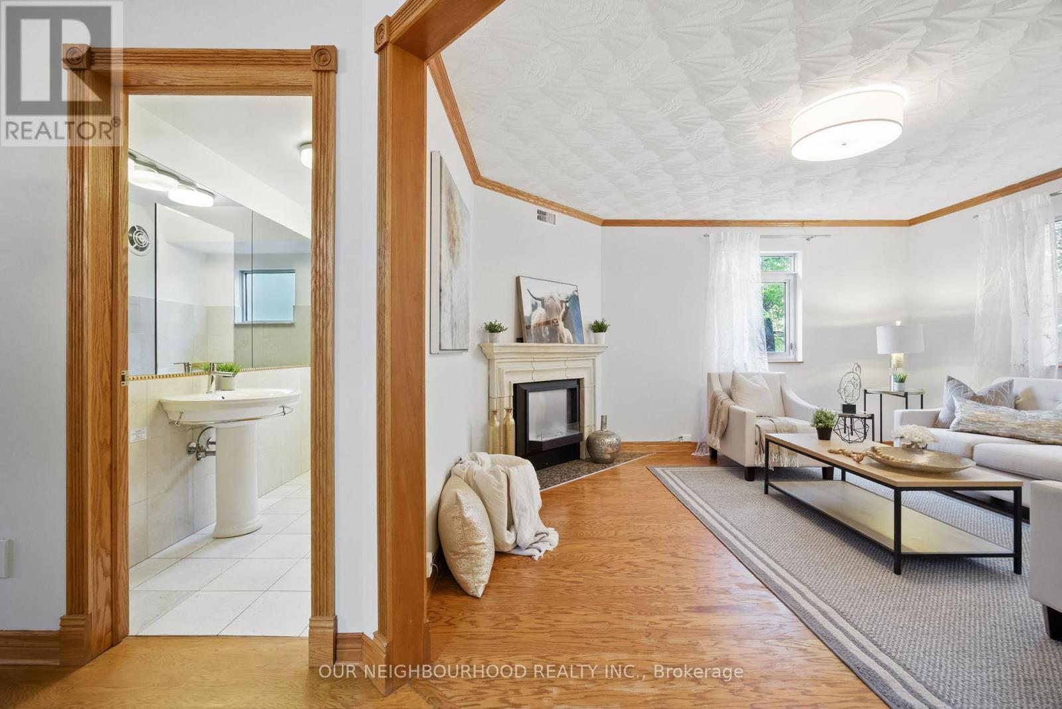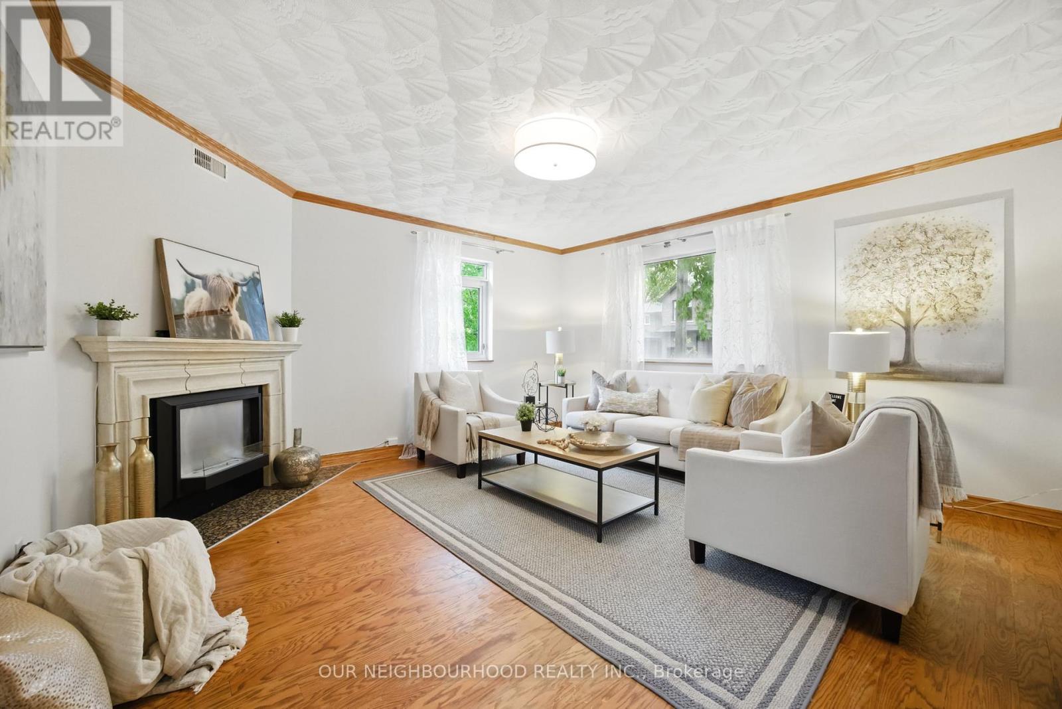$1,699,900.00
6 ENFIELD AVENUE, Toronto (Alderwood), Ontario, M8W1T7, Canada Listing ID: W12255115| Bathrooms | Bedrooms | Property Type |
|---|---|---|
| 4 | 6 | Single Family |
A Multi-Generational Gem with unbeatable access to downtown! This thoughtfully designed home offers the perfect blend of comfort, functionality, and space for the modern family. Just a 5 minute walk to Long Branch GO Station, you'll arrive at Union Station in under 30 minutes making your commute a breeze. This spacious sidesplit offers 6 bedrooms, 4 bathrooms, including a finished basement with a separate entrance and a bonus room above the garage, perfect for in-laws, teens, and guests. Enjoy this family friendly neighbourhood steps away from Enfield Park, Etobicoke Creek Trail and all the best of South Etobicoke living; shops, schools, lakefront trails, library and more. This home combines comfort, space, and a prime location for families to live together with ease. (id:31565)

Paul McDonald, Sales Representative
Paul McDonald is no stranger to the Toronto real estate market. With over 22 years experience and having dealt with every aspect of the business from simple house purchases to condo developments, you can feel confident in his ability to get the job done.| Level | Type | Length | Width | Dimensions |
|---|---|---|---|---|
| Basement | Bedroom | 2.9 m | 3.52 m | 2.9 m x 3.52 m |
| Basement | Kitchen | 3 m | 2.36 m | 3 m x 2.36 m |
| Basement | Recreational, Games room | 4.27 m | 3.22 m | 4.27 m x 3.22 m |
| Basement | Bedroom | 3.48 m | 3.2 m | 3.48 m x 3.2 m |
| Main level | Living room | 4.17 m | 4.45 m | 4.17 m x 4.45 m |
| Main level | Kitchen | 2.96 m | 5.5 m | 2.96 m x 5.5 m |
| Main level | Dining room | 8.58 m | 5.4 m | 8.58 m x 5.4 m |
| Main level | Family room | 8.58 m | 5.4 m | 8.58 m x 5.4 m |
| Upper Level | Primary Bedroom | 5.39 m | 3.09 m | 5.39 m x 3.09 m |
| Upper Level | Bedroom 2 | 2.79 m | 4.39 m | 2.79 m x 4.39 m |
| Upper Level | Bedroom 3 | 4.35 m | 2.84 m | 4.35 m x 2.84 m |
| Upper Level | Bedroom 4 | 3.44 m | 2.5 m | 3.44 m x 2.5 m |
| In between | Media | 3.05 m | 6.89 m | 3.05 m x 6.89 m |
| Amenity Near By | Park, Public Transit |
|---|---|
| Features | Ravine, In-Law Suite |
| Maintenance Fee | |
| Maintenance Fee Payment Unit | |
| Management Company | |
| Ownership | Freehold |
| Parking |
|
| Transaction | For sale |
| Bathroom Total | 4 |
|---|---|
| Bedrooms Total | 6 |
| Bedrooms Above Ground | 4 |
| Bedrooms Below Ground | 2 |
| Age | 16 to 30 years |
| Amenities | Fireplace(s) |
| Appliances | Cooktop, Dishwasher, Dryer, Microwave, Oven, Washer, Two Refrigerators |
| Basement Development | Finished |
| Basement Features | Separate entrance |
| Basement Type | N/A (Finished) |
| Construction Style Attachment | Detached |
| Construction Style Split Level | Sidesplit |
| Cooling Type | Central air conditioning |
| Exterior Finish | Stucco |
| Fireplace Present | True |
| Fireplace Total | 1 |
| Foundation Type | Unknown |
| Half Bath Total | 1 |
| Heating Fuel | Natural gas |
| Heating Type | Hot water radiator heat |
| Size Interior | 2500 - 3000 sqft |
| Type | House |
| Utility Water | Municipal water |


