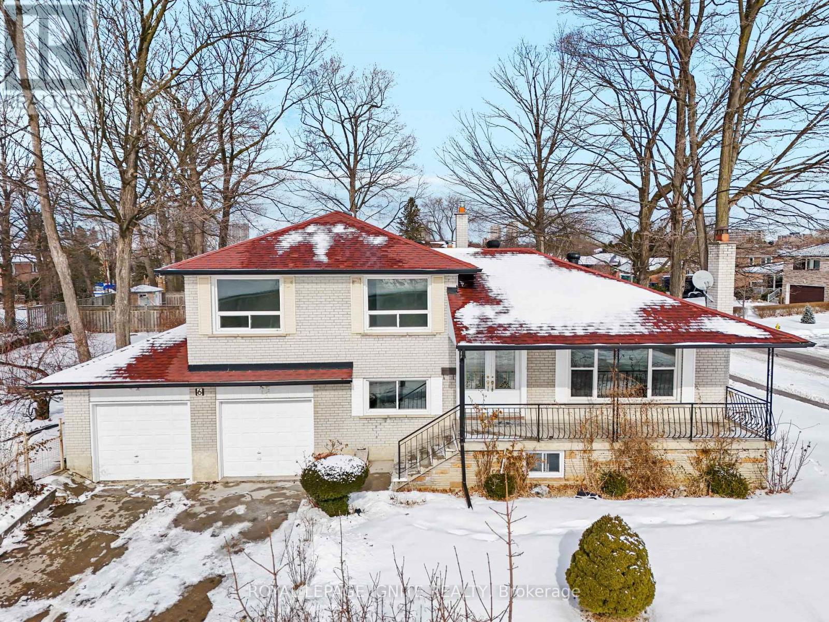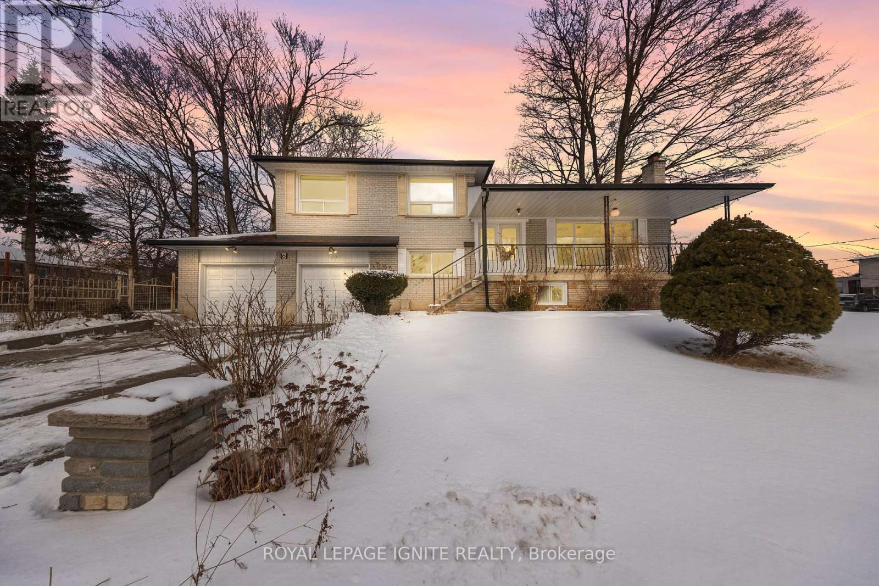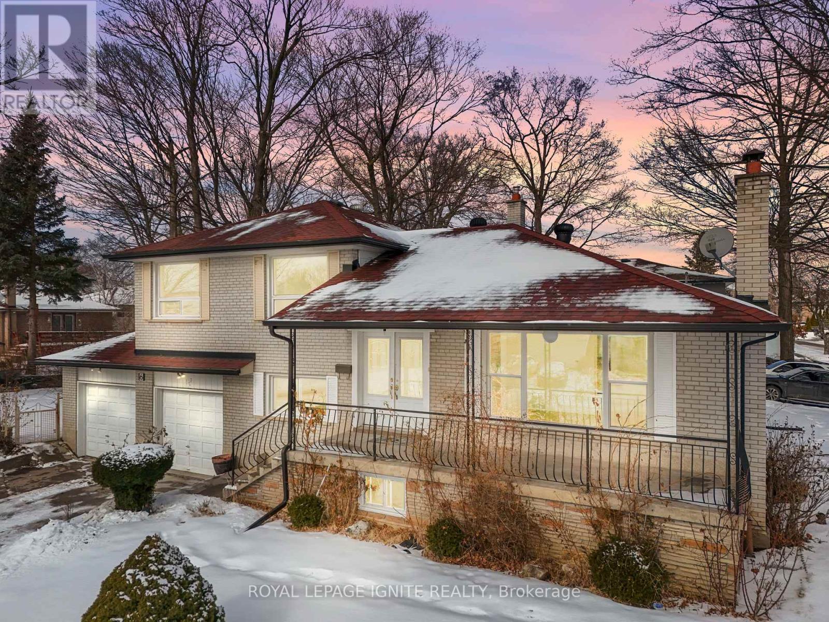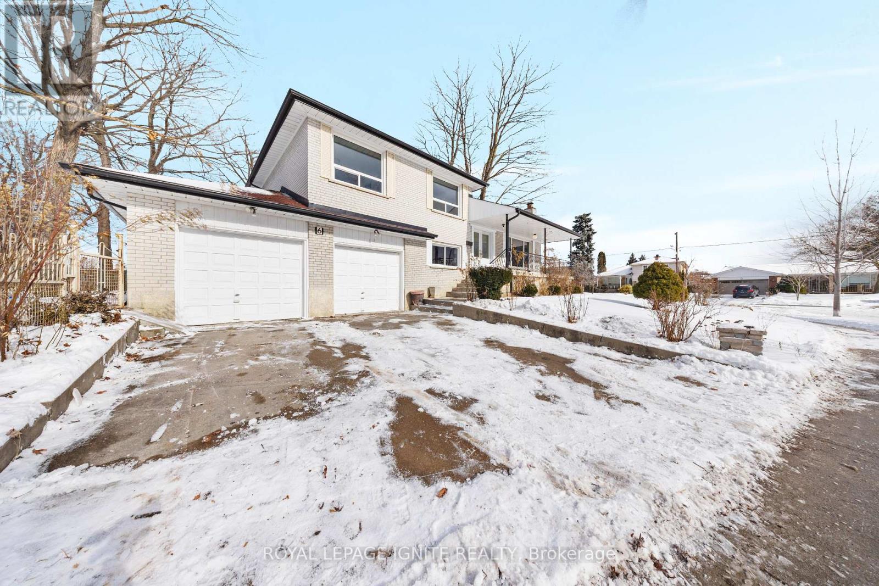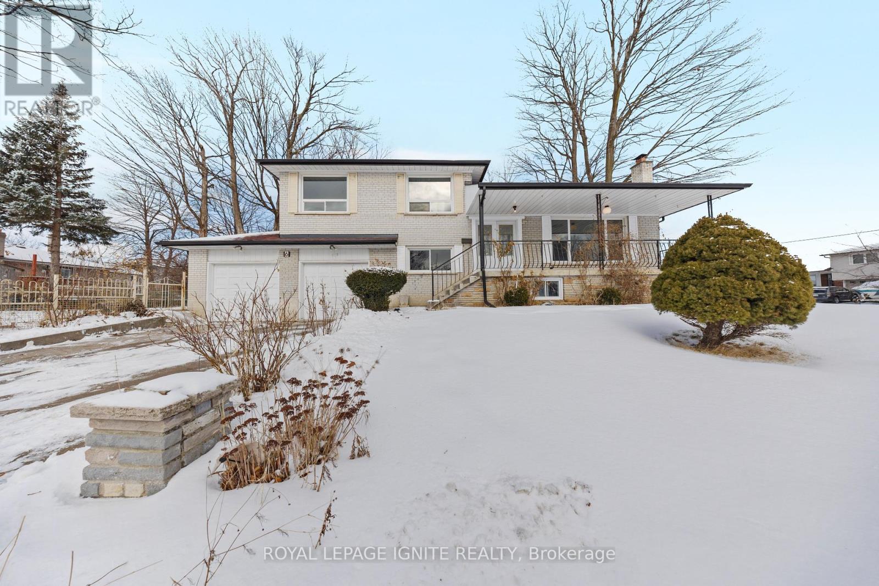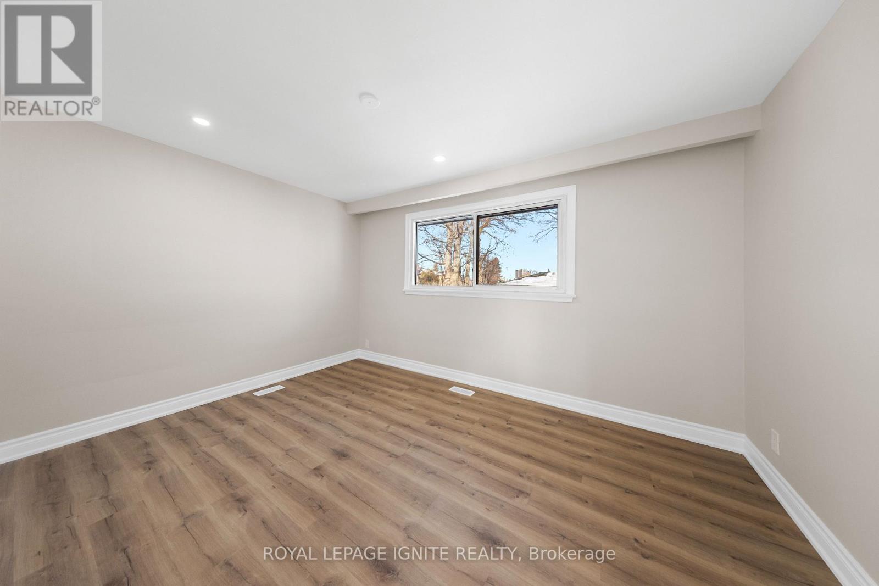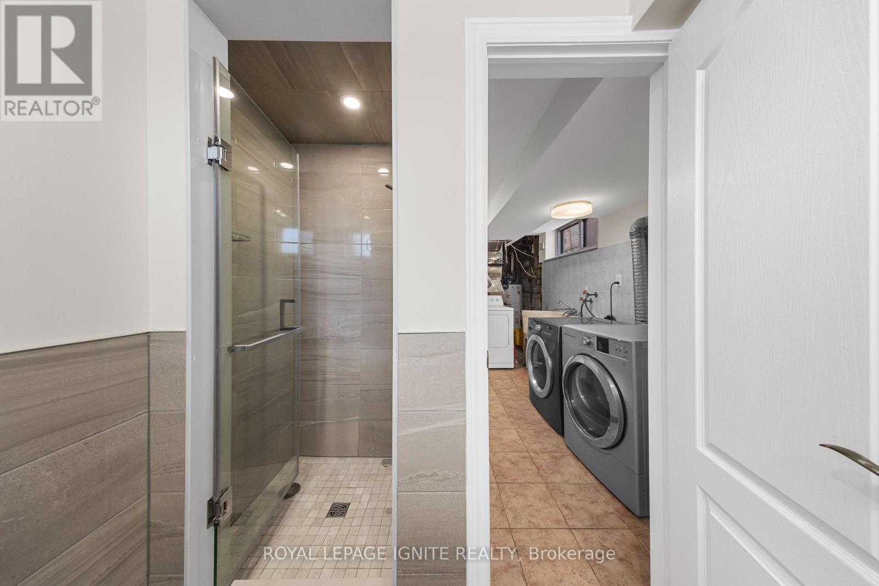$1,250,000.00
6 BRANTLEY CRESCENT, Toronto (York University Heights), Ontario, M3J1X5, Canada Listing ID: W11965381| Bathrooms | Bedrooms | Property Type |
|---|---|---|
| 3 | 4 | Single Family |
This Rarely Offered Corner Lot (60ftx129ft) Detached Home on a Crescent in the Highly Sought After York University Heights offers the ultimate in privacy and safety. Walking Distance To Parks, Schools, Public Transit & Other Amenities. Newly Renovated top to bottom while preserving the original Hardwood underneath. Renovated Kitchen, Flooring, Tiles, Lighting, Painting, Stairs, Closets, Bathrooms, Crown Moulding, etc. Amazing Curb Appeal and lot size to do amazing things. Extended Porch to sit and enjoy the sunshine. Double Car Garage and 4 Car Parking on the driveway. Sidesplit 4 with a Functional Layout: Main level offers Large Living Room with Large Windows, Dining Room and New Kitchen With Quartz Counters, Quartz Backsplash, New Cabinets. 2nd Level offers 3 spacious Bedrooms, Linen Closet and Fully Renovated Full Bathroom. In Between Floor offers 1 bedroom, mudroom with Closet, Full Bathroom and Access to Backyard which can be used as a Separate Entrance to the Basement. Lower level offers a fully finished Basement Open Concept With Separate Laundry Room, Full Bathroom, Large Cold Storage and a wood burning Fireplace. Storage Spaces throughout the house. Spacious & Quiet Side yard with mature trees perfect for the summer gathering. With its prime location, stunning features, well thought out layout, move-in ready condition, this home is truly a masterpiece! Amazing Location & Move in Ready Home 6 Mins Drive to York University, Walk To TTC, Future Finch West LRT, Downsview Park, Trails/Ravines, 401 & 400 Highways, Hospitals, Parks, Schools, Shopping. (id:31565)

Paul McDonald, Sales Representative
Paul McDonald is no stranger to the Toronto real estate market. With over 22 years experience and having dealt with every aspect of the business from simple house purchases to condo developments, you can feel confident in his ability to get the job done.| Level | Type | Length | Width | Dimensions |
|---|---|---|---|---|
| Second level | Primary Bedroom | 4.21 m | 3.05 m | 4.21 m x 3.05 m |
| Second level | Bedroom 2 | 3.05 m | 2.82 m | 3.05 m x 2.82 m |
| Second level | Bedroom 3 | 3.95 m | 2.81 m | 3.95 m x 2.81 m |
| Basement | Laundry room | 3.61 m | 2.93 m | 3.61 m x 2.93 m |
| Basement | Recreational, Games room | 6.8 m | 3.84 m | 6.8 m x 3.84 m |
| Main level | Living room | 5.9 m | 3.88 m | 5.9 m x 3.88 m |
| Main level | Dining room | 7.09 m | 2.87 m | 7.09 m x 2.87 m |
| Main level | Kitchen | 3.85 m | 3.02 m | 3.85 m x 3.02 m |
| In between | Bedroom 4 | 3.31 m | 2.81 m | 3.31 m x 2.81 m |
| In between | Mud room | 2.32 m | 2.32 m | 2.32 m x 2.32 m |
| Amenity Near By | Public Transit, Schools, Hospital, Place of Worship |
|---|---|
| Features | Carpet Free |
| Maintenance Fee | |
| Maintenance Fee Payment Unit | |
| Management Company | |
| Ownership | Freehold |
| Parking |
|
| Transaction | For sale |
| Bathroom Total | 3 |
|---|---|
| Bedrooms Total | 4 |
| Bedrooms Above Ground | 4 |
| Appliances | Water Heater - Tankless, Dishwasher, Dryer, Freezer, Hood Fan, Stove, Washer, Refrigerator |
| Basement Development | Finished |
| Basement Features | Separate entrance |
| Basement Type | N/A (Finished) |
| Construction Style Attachment | Detached |
| Construction Style Split Level | Sidesplit |
| Cooling Type | Central air conditioning |
| Exterior Finish | Brick |
| Fireplace Present | True |
| Flooring Type | Laminate, Tile |
| Foundation Type | Poured Concrete |
| Heating Fuel | Natural gas |
| Heating Type | Forced air |
| Type | House |
| Utility Water | Municipal water |


