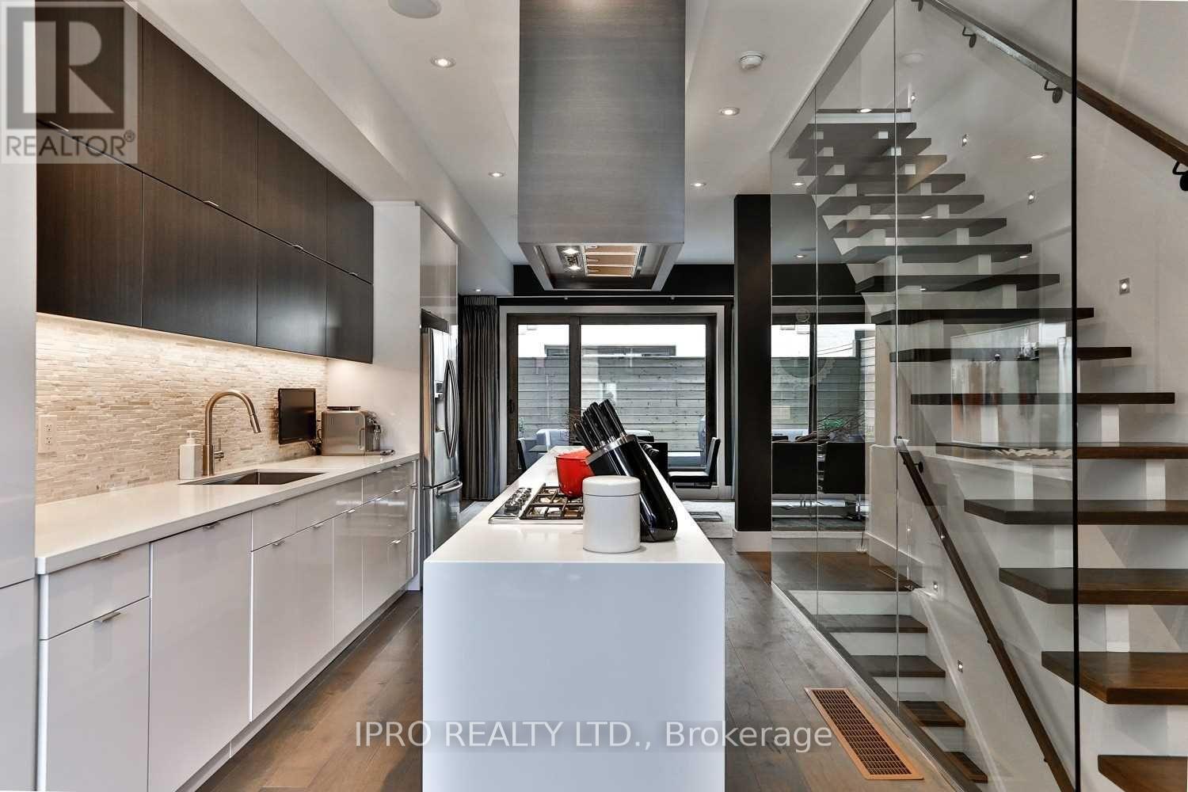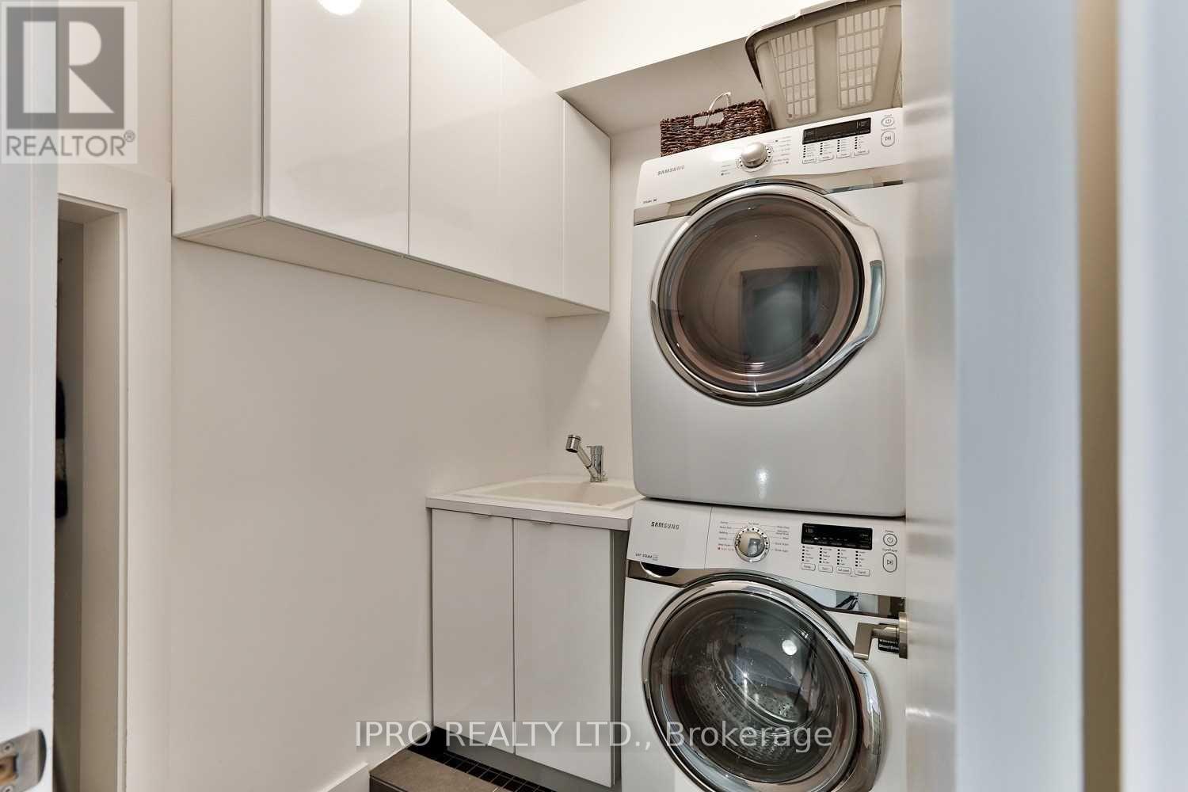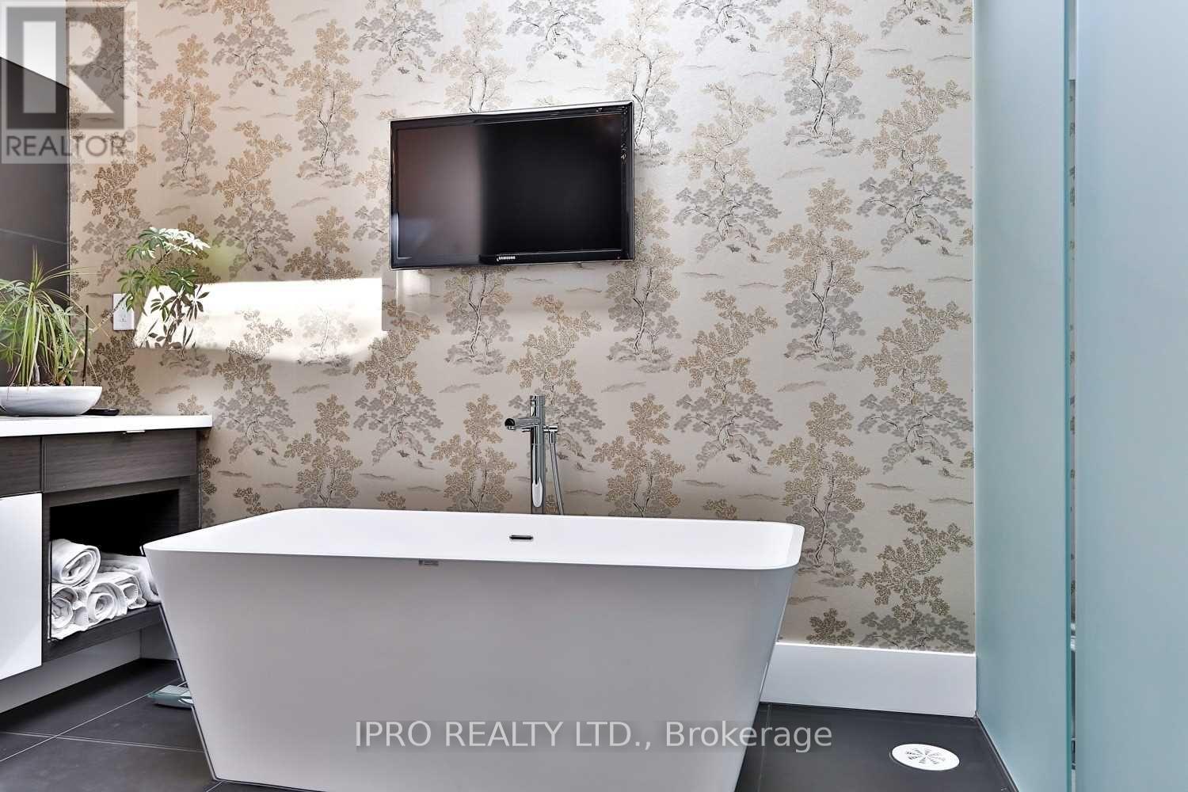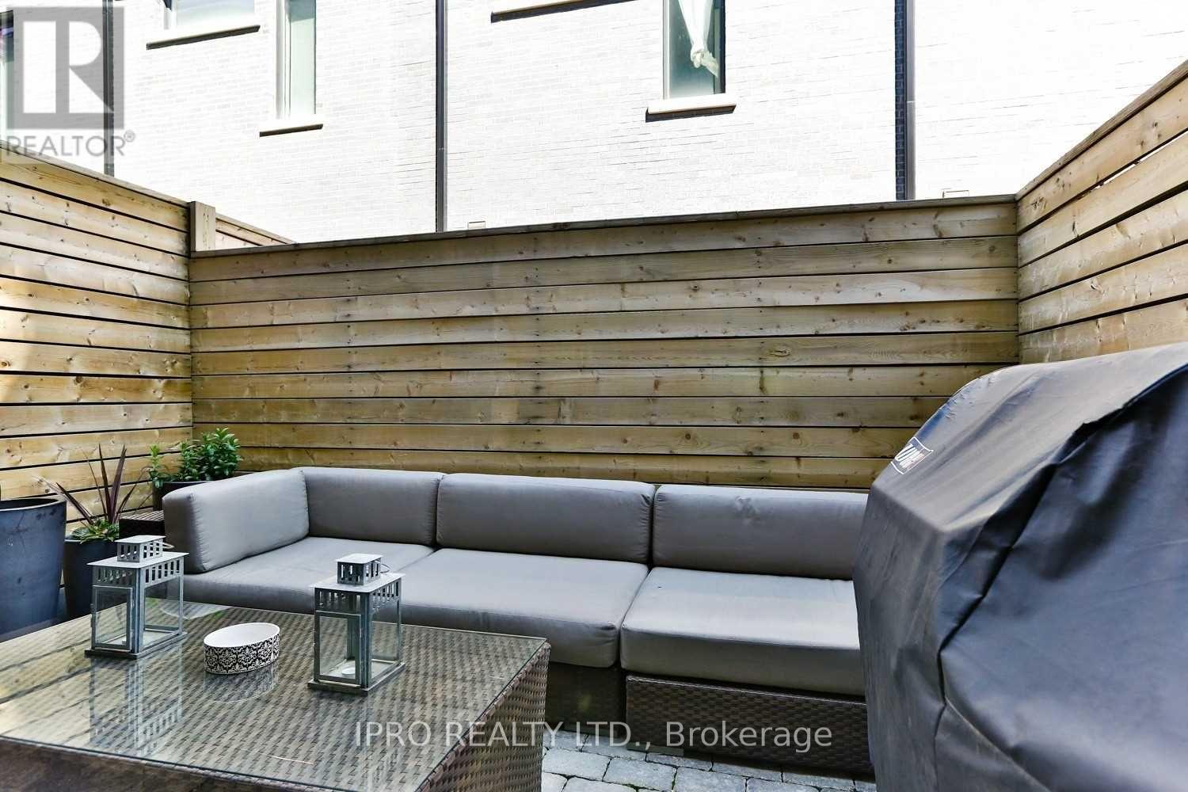$5,375.00 / monthly
6 - 837 BROADVIEW AVENUE, Toronto (Playter Estates-Danforth), Ontario, M4K2P9, Canada Listing ID: E12200286| Bathrooms | Bedrooms | Property Type |
|---|---|---|
| 3 | 3 | Single Family |
One Of A Kind In Modern Design W/ Lots Of Upgrades!! This Richard Wengle, Playter Estates (Jackman School District) Home, Boasts An Open Concept Main, Top Floor Master Oasis - Includes Custom Closet Org., W/O Terrace & Skylight. Double Drywall On Master & Main! Floor To Ceiling Glass Wall On Main &
- Glass Rail. On 2nd. Open Riser Staircase W/ Spot Lighting. Direct Access From Underground Parking Garage To A Radiant Heated Lower Level! Unit Is Staged Differently Than Photos; Unit Will Be Professionally Cleaned Prior To Occupancy. (id:31565)

Paul McDonald, Sales Representative
Paul McDonald is no stranger to the Toronto real estate market. With over 22 years experience and having dealt with every aspect of the business from simple house purchases to condo developments, you can feel confident in his ability to get the job done.Room Details
| Level | Type | Length | Width | Dimensions |
|---|---|---|---|---|
| Second level | Bedroom 2 | 11.05 m | 10 m | 11.05 m x 10 m |
| Second level | Bedroom 3 | 12 m | 11.25 m | 12 m x 11.25 m |
| Third level | Primary Bedroom | 15.68 m | 13.48 m | 15.68 m x 13.48 m |
| Lower level | Recreational, Games room | 14.92 m | 13.32 m | 14.92 m x 13.32 m |
| Main level | Kitchen | 15.48 m | 10.07 m | 15.48 m x 10.07 m |
| Main level | Family room | 13.48 m | 11.32 m | 13.48 m x 11.32 m |
Additional Information
| Amenity Near By | |
|---|---|
| Features | Carpet Free |
| Maintenance Fee | |
| Maintenance Fee Payment Unit | |
| Management Company | |
| Ownership | Freehold |
| Parking |
|
| Transaction | For rent |
Building
| Bathroom Total | 3 |
|---|---|
| Bedrooms Total | 3 |
| Bedrooms Above Ground | 3 |
| Age | 6 to 15 years |
| Appliances | Garage door opener remote(s), Cooktop, Dishwasher, Freezer, Microwave, Oven, Hood Fan, Whirlpool, Window Coverings, Refrigerator |
| Basement Development | Finished |
| Basement Features | Separate entrance |
| Basement Type | N/A (Finished) |
| Construction Style Attachment | Attached |
| Cooling Type | Central air conditioning |
| Exterior Finish | Brick |
| Fireplace Present | |
| Flooring Type | Hardwood |
| Foundation Type | Poured Concrete |
| Half Bath Total | 1 |
| Heating Fuel | Natural gas |
| Heating Type | Forced air |
| Size Interior | 1500 - 2000 sqft |
| Stories Total | 3 |
| Type | Row / Townhouse |
| Utility Water | Municipal water |























