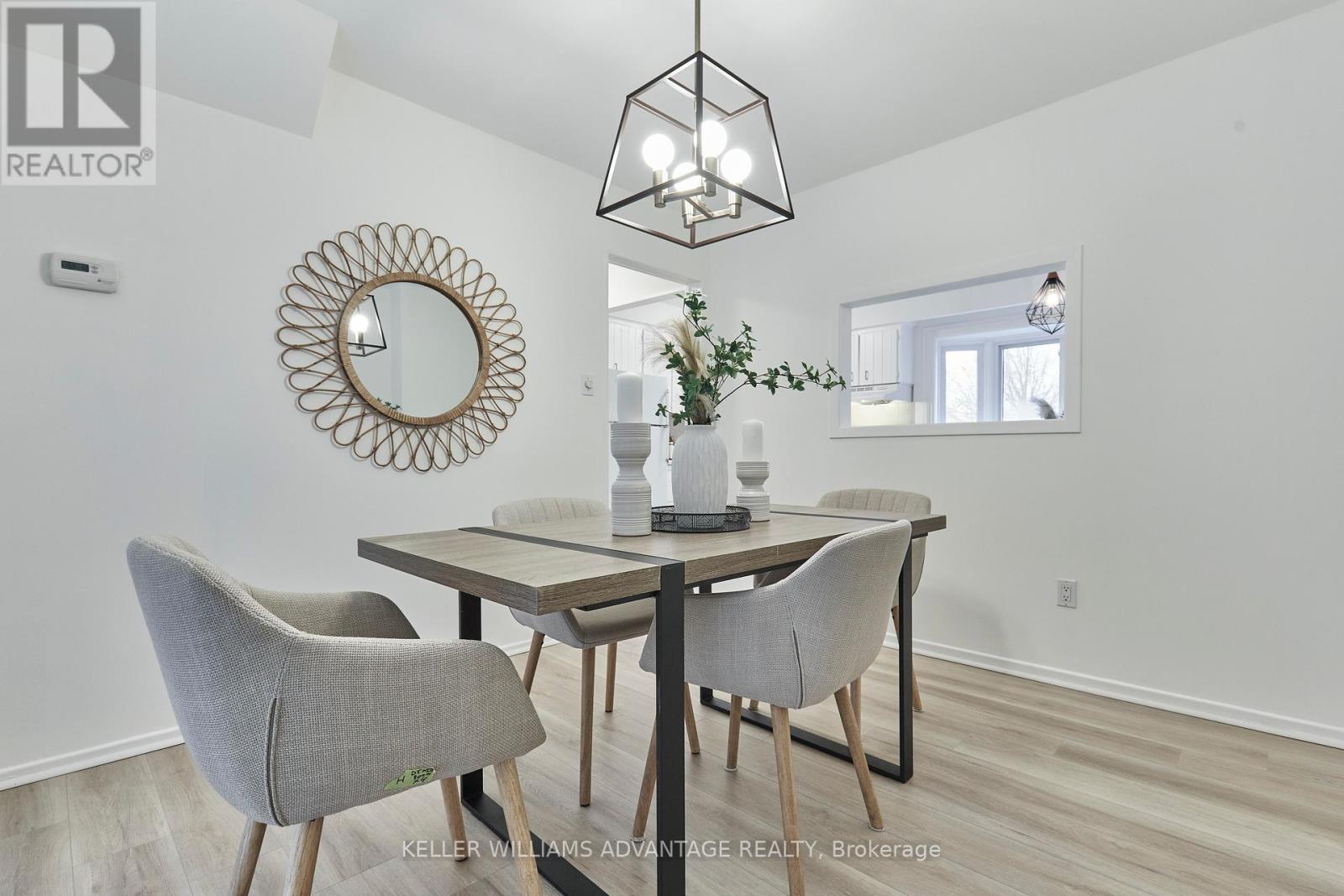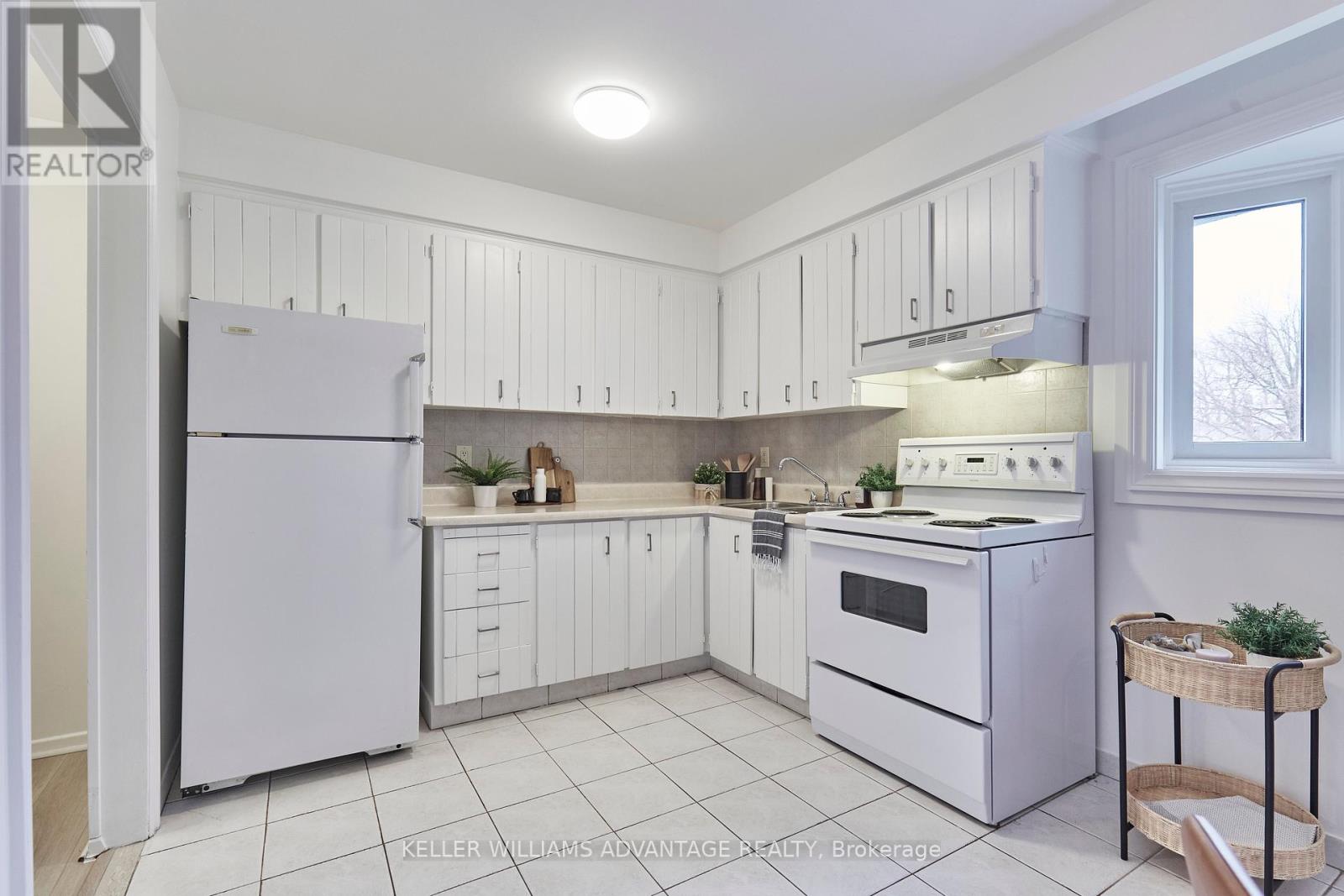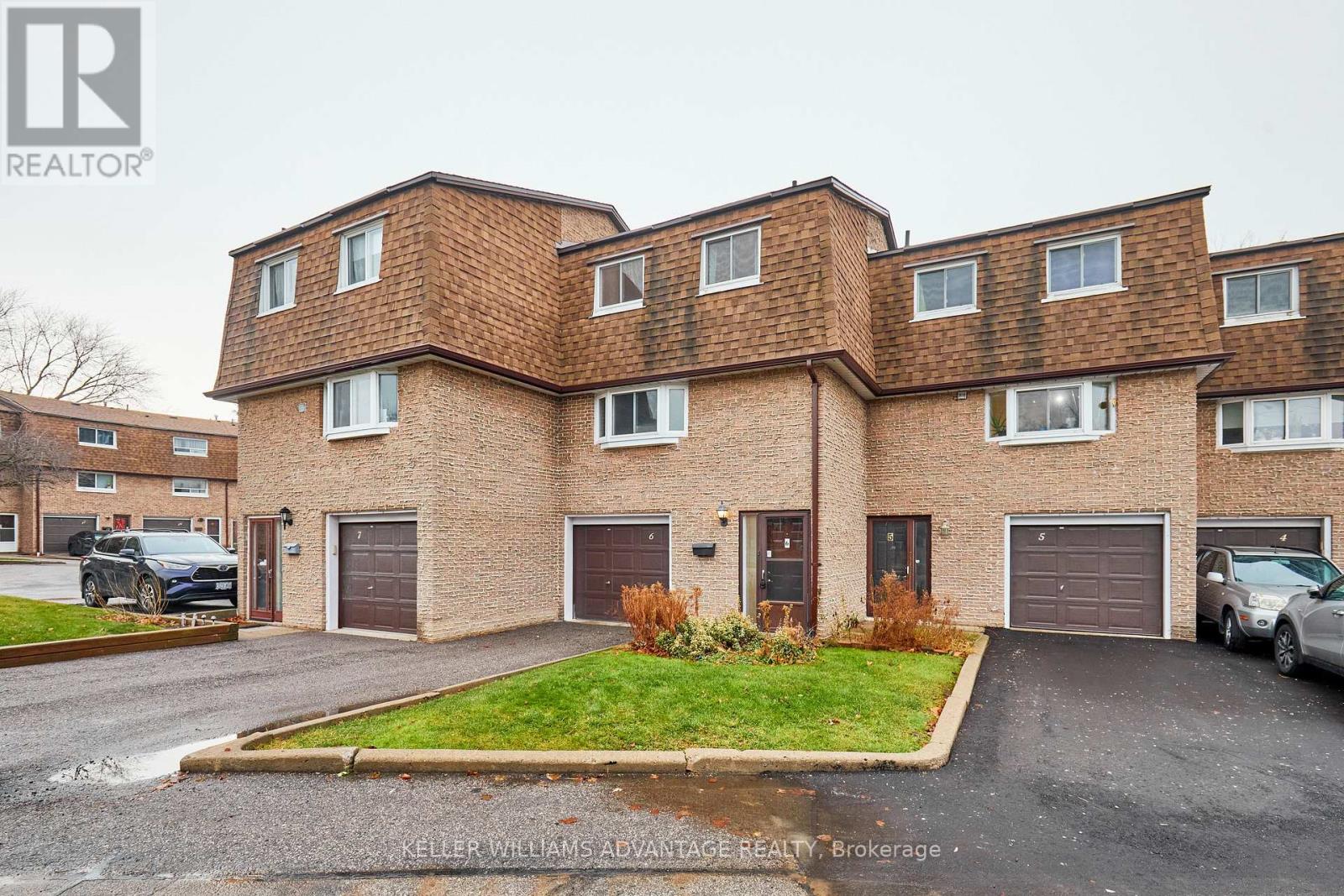$669,000.00
6 - 671 HUNTINGWOOD DRIVE, Toronto (Tam O'Shanter-Sullivan), Ontario, M1W1H6, Canada Listing ID: E12010932| Bathrooms | Bedrooms | Property Type |
|---|---|---|
| 2 | 3 | Single Family |
Welcome to 671 Huntingwood Drive! This 3-bedroom, 1.5-bath townhome is your perfect retreat - surrrounded by greenery! Boasting four floors of living space, including a basement rec room that's great for a home office. Featuring new vinyl laminate flooring and new carpet, freshly painted throughout and an updated bathroom. The foyer includes a coat closet and a convenient 2-piece powder room. The main floor boasts a spacious living room with high ceilings, a cozy natural gas stove, and a walkout to a large patio backing onto a ravine - perfect for entertaining! The bright eat-in kitchen offers ample cupboard space and a bay window in the breakfast area, while the separate dining room features an interior balcony overlooking the living room. Upstairs, you'll find beautiful hardwood floors, a full 4pc bath, and three comfortable bedrooms each with its own closet - The primary bedroom is spacious and has double closets. The basement features a rec room, perfect for relaxation or setting up your ideal home office, along with a separate laundry room that offers plenty of storage. With parking for two cars (one in the garage and one in the driveway). Ideally located, you're just steps from shopping, parks, Stephen Leacock Community Centre, West Highland Creek, and schools. Minutes from Highway 401 and the Agincourt Go Train station with a quick trip to downtown Toronto. This is a must-see! Don't miss your chance to call this townhome yours. (id:31565)

Paul McDonald, Sales Representative
Paul McDonald is no stranger to the Toronto real estate market. With over 22 years experience and having dealt with every aspect of the business from simple house purchases to condo developments, you can feel confident in his ability to get the job done.| Level | Type | Length | Width | Dimensions |
|---|---|---|---|---|
| Second level | Dining room | 3.12 m | 3.24 m | 3.12 m x 3.24 m |
| Second level | Kitchen | 2.32 m | 2.82 m | 2.32 m x 2.82 m |
| Second level | Eating area | 2.87 m | 2.82 m | 2.87 m x 2.82 m |
| Basement | Recreational, Games room | 3.56 m | 4.15 m | 3.56 m x 4.15 m |
| Main level | Living room | 5.13 m | 4.41 m | 5.13 m x 4.41 m |
| Upper Level | Primary Bedroom | 4.55 m | 3.23 m | 4.55 m x 3.23 m |
| Upper Level | Bedroom 2 | 2.64 m | 3.63 m | 2.64 m x 3.63 m |
| Upper Level | Bedroom 3 | 2.57 m | 3.59 m | 2.57 m x 3.59 m |
| Amenity Near By | Public Transit |
|---|---|
| Features | Ravine |
| Maintenance Fee | 537.76 |
| Maintenance Fee Payment Unit | Monthly |
| Management Company | Orion Management |
| Ownership | Condominium/Strata |
| Parking |
|
| Transaction | For sale |
| Bathroom Total | 2 |
|---|---|
| Bedrooms Total | 3 |
| Bedrooms Above Ground | 3 |
| Amenities | Visitor Parking, Fireplace(s) |
| Appliances | All, Dryer, Stove, Washer, Refrigerator |
| Basement Development | Finished |
| Basement Type | N/A (Finished) |
| Exterior Finish | Brick |
| Fireplace Present | True |
| Fireplace Total | 1 |
| Flooring Type | Vinyl, Ceramic, Hardwood |
| Half Bath Total | 1 |
| Heating Fuel | Natural gas |
| Heating Type | Forced air |
| Size Interior | 1000 - 1199 sqft |
| Stories Total | 2 |
| Type | Row / Townhouse |





































