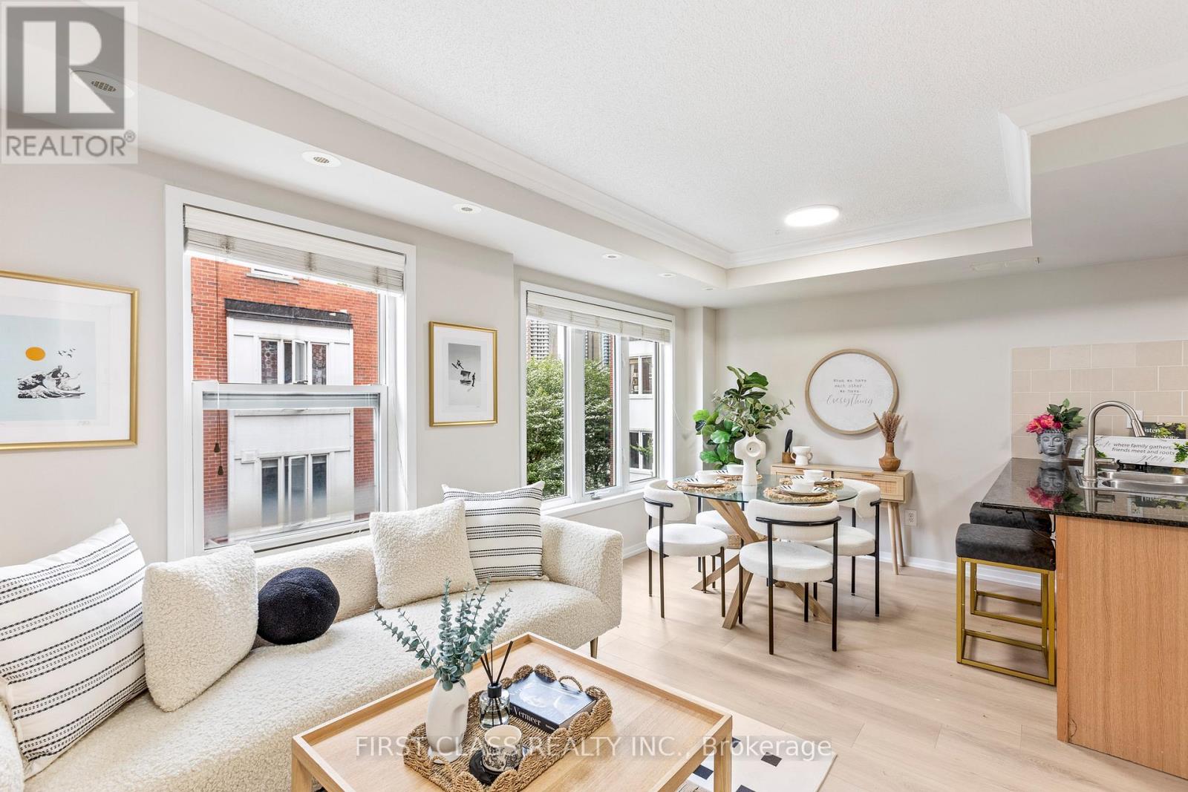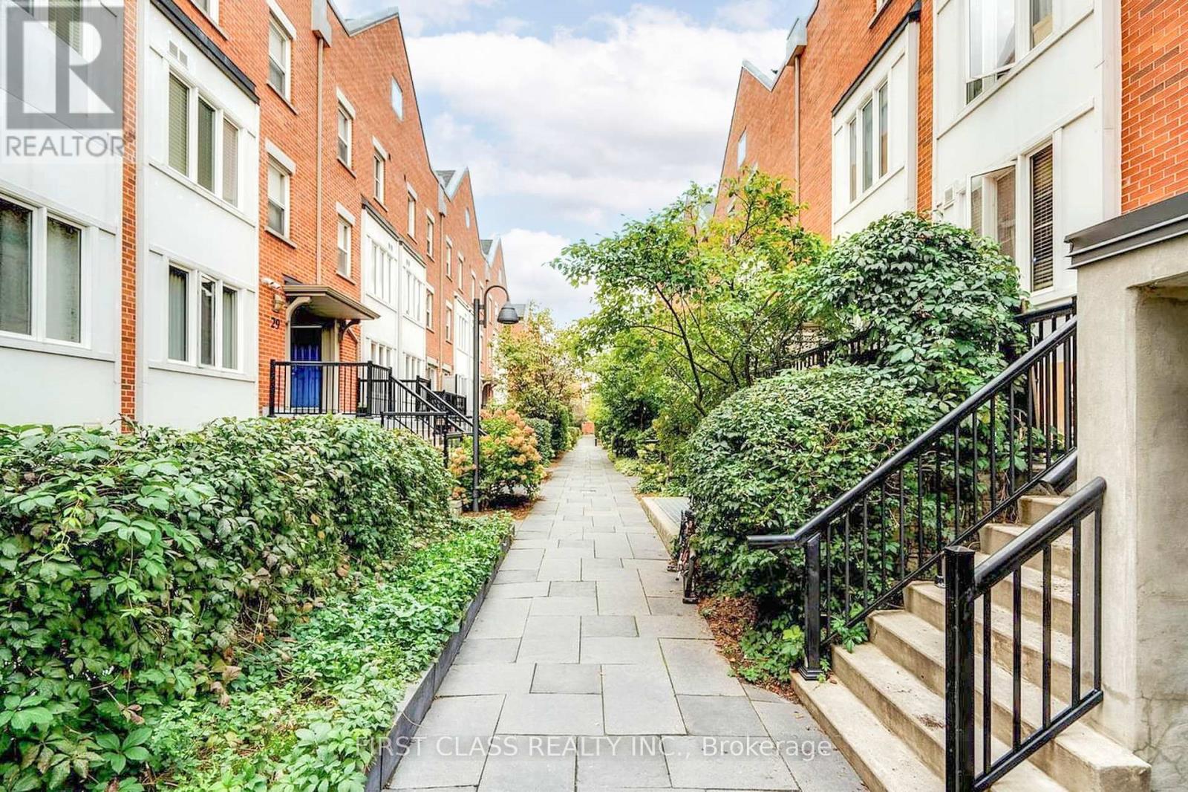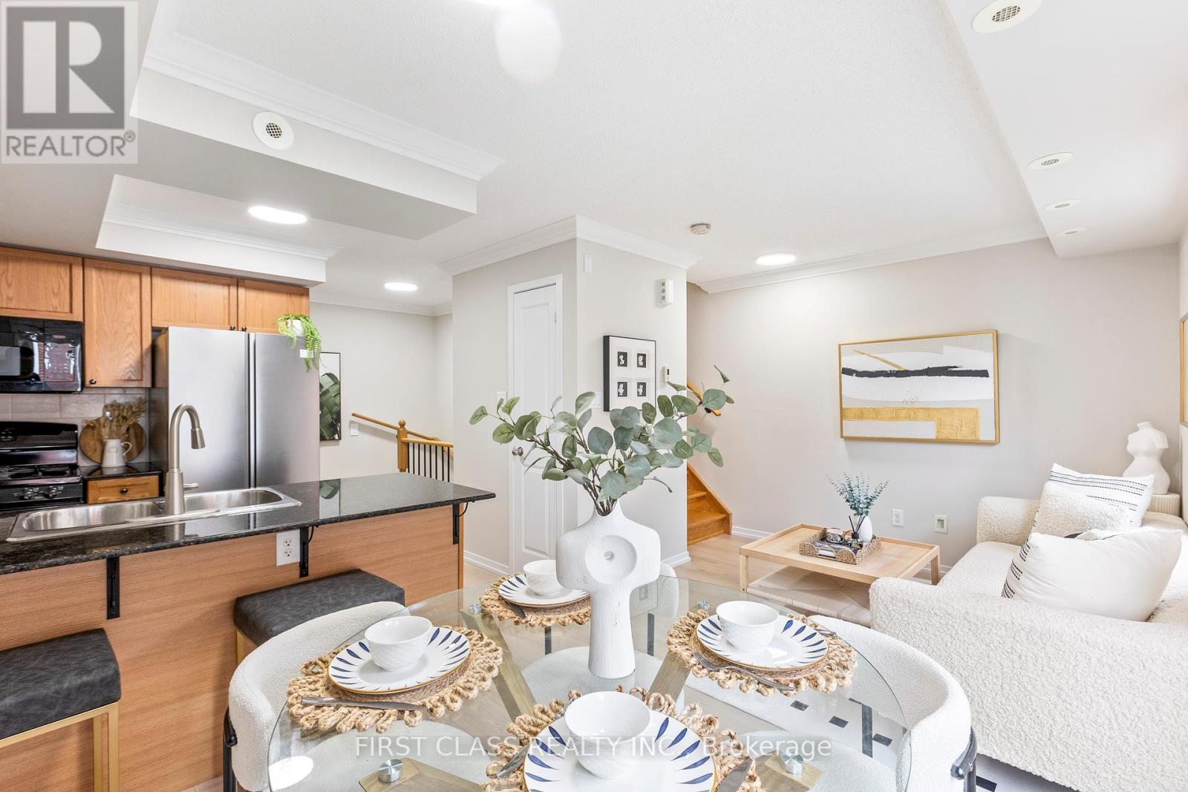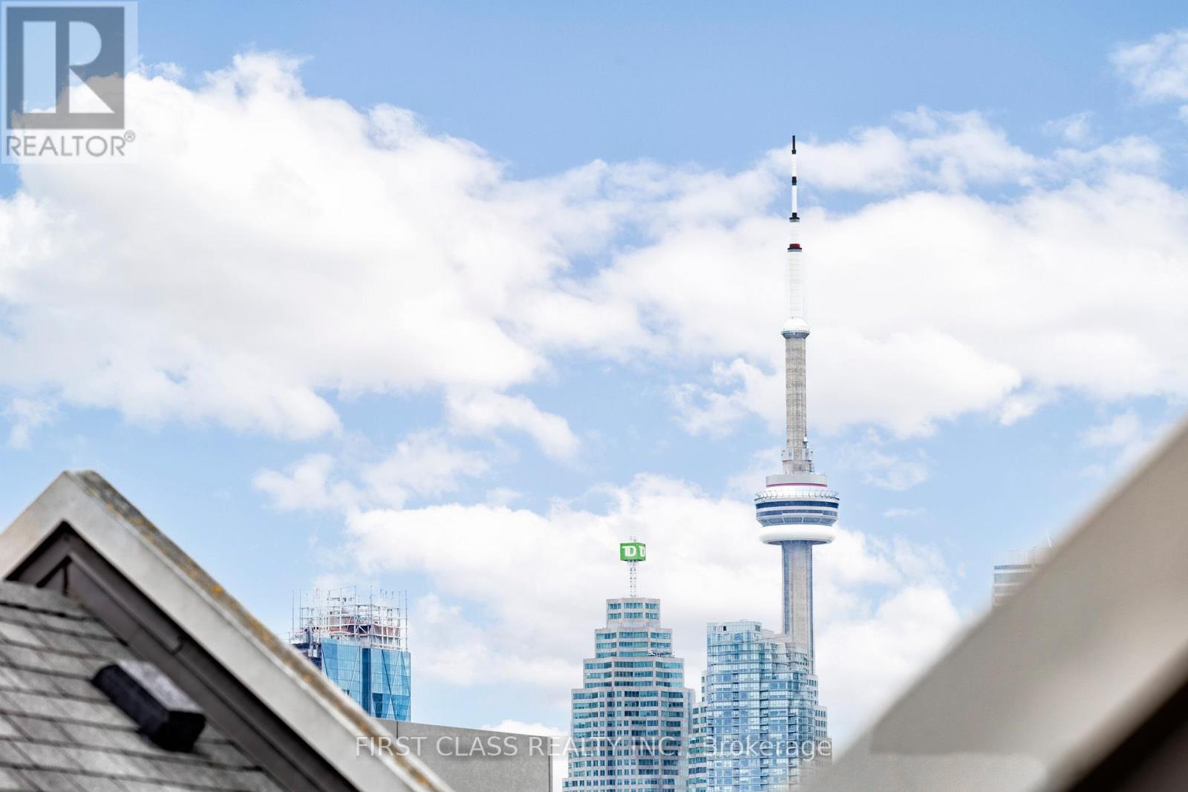$825,000.00
6 - 29 FRANCES LORING LANE, Toronto (South Riverdale), Ontario, M4M3E8, Canada Listing ID: E12191585| Bathrooms | Bedrooms | Property Type |
|---|---|---|
| 2 | 2 | Single Family |
Welcome to this stylish and modern 3-level townhouse in the heart of South Riverdale an ideal choice for first-time homebuyers or those looking to downsize with ease and style. Enjoy 885 sq.ft. of smartly designed interior space plus a generous 259 sq.ft. private terrace perfect for BBQs and soaking up the summer breeze. This sleek home is filled with natural light and fresh air, offering a low-maintenance lifestyle with a functional layout that maximizes comfort and flexibility. The third level features your own private rooftop retreat, ideal for quiet mornings or entertaining guests with CN Tower skyline views. Located minutes from downtown, the Distillery District, Leslieville, the Danforth, and the Beaches. Walk to Queen Streets shops, cafes, restaurants, or hop on nearby transit. Surrounded by trails and vibrant urban life, this is the perfect blend of convenience and charm. (id:31565)

Paul McDonald, Sales Representative
Paul McDonald is no stranger to the Toronto real estate market. With over 22 years experience and having dealt with every aspect of the business from simple house purchases to condo developments, you can feel confident in his ability to get the job done.| Level | Type | Length | Width | Dimensions |
|---|---|---|---|---|
| Second level | Bedroom | 3.63 m | 2.69 m | 3.63 m x 2.69 m |
| Second level | Bedroom | 2.67 m | 2.41 m | 2.67 m x 2.41 m |
| Main level | Living room | 5.22 m | 2.69 m | 5.22 m x 2.69 m |
| Main level | Dining room | 5.22 m | 2.69 m | 5.22 m x 2.69 m |
| Main level | Kitchen | 2.73 m | 4.9 m | 2.73 m x 4.9 m |
| Amenity Near By | |
|---|---|
| Features | In suite Laundry |
| Maintenance Fee | 614.00 |
| Maintenance Fee Payment Unit | Monthly |
| Management Company | Meritus Group Management Inc 9052759575 |
| Ownership | Condominium/Strata |
| Parking |
|
| Transaction | For sale |
| Bathroom Total | 2 |
|---|---|
| Bedrooms Total | 2 |
| Bedrooms Above Ground | 2 |
| Amenities | Storage - Locker |
| Appliances | Dishwasher, Dryer, Stove, Washer, Window Coverings, Refrigerator |
| Cooling Type | Central air conditioning |
| Exterior Finish | Brick |
| Fireplace Present | |
| Half Bath Total | 1 |
| Heating Fuel | Natural gas |
| Heating Type | Forced air |
| Size Interior | 800 - 899 sqft |
| Type | Row / Townhouse |

























