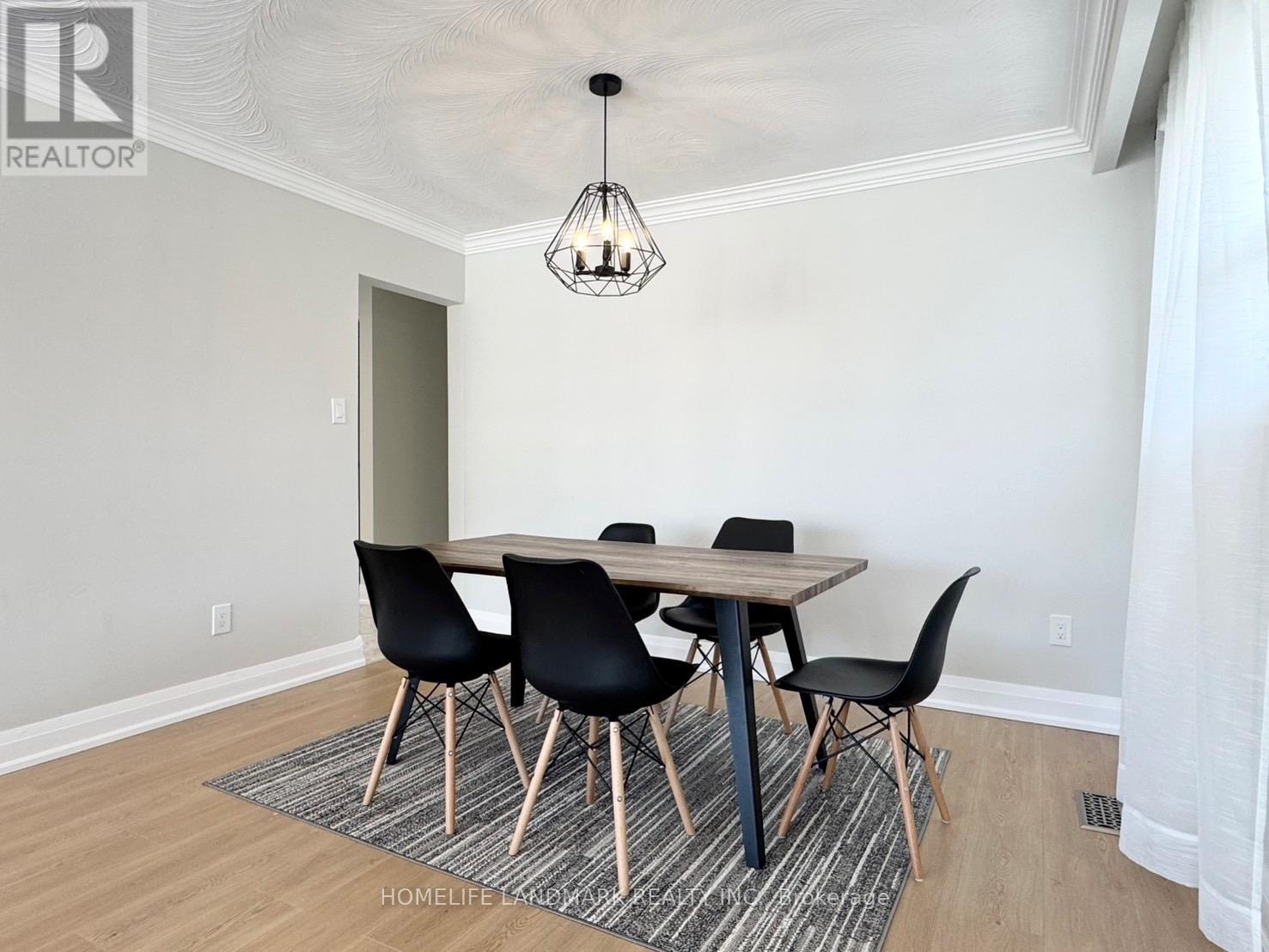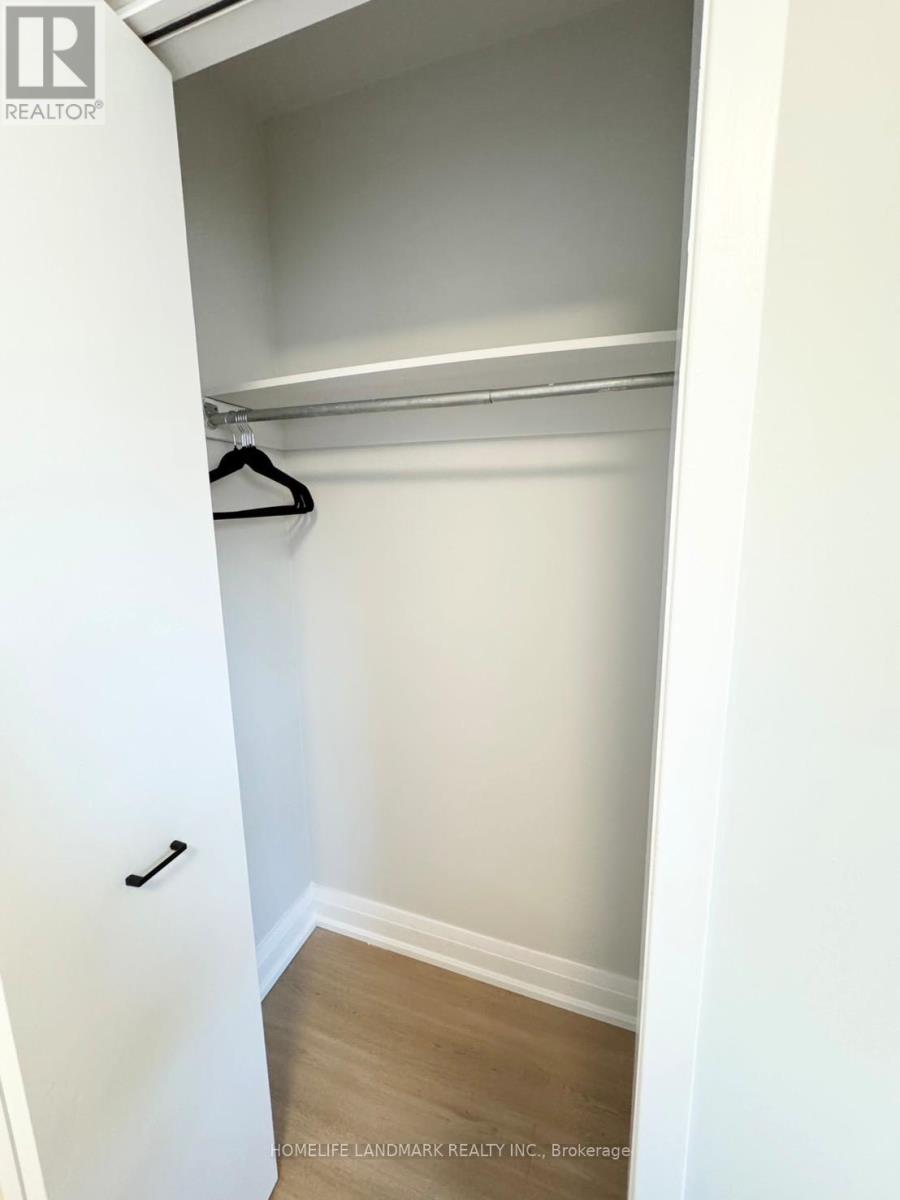$4,000.00 / monthly
59 BICKERTON CRESCENT, Toronto (Pleasant View), Ontario, M2J3T2, Canada Listing ID: C12018297| Bathrooms | Bedrooms | Property Type |
|---|---|---|
| 2 | 3 | Single Family |
Main floor only - Nestled in an enviable location just off Highway 404, this exquisite property offersunparalleled convenience, seamlessly blending accessibility with tranquility. Situated meremoments from esteemed schools, serene parks, efficient public transit, two major gas stations,an LCBO, expansive shopping malls, and premier supermarkets, it caters to every lifestyleneed. The surrounding enclave is a tapestry of serene, quiet neighborhoods, providing apeaceful retreat from the everyday.This newly renovated, sun-drenched bungalow exudes sophistication, meticulously transformedfrom ceiling to floor. Elegant pot-lights and expansive windows bathe the interior in naturallight, enhancing the sense of space and warmth. The generously proportioned kitchen, aculinary haven, boasts state-of-the-art appliances, including a premium Bosch dishwasher,ensuring both functionality and style. The bathrooms, reimagined in a modernist aesthetic,feature top-tier materials and chic floating vanities, elevating daily routines into momentsof luxury.Three thoughtfully appointed bedrooms await, each furnished with pristine, brand-new premiummattresses encased in protective covers, promising restful slumber. Parking is effortlesslyaccommodated with one space in the garage and an additional spot on the driveway. Residentswill delight in complimentary access to the meticulously maintained front and backyard,perfect for relaxation or recreation.Rarely does an opportunity arise to lease a residence of such exceptional qualitya harmoniousblend of modern elegance and timeless comfort, awaiting its discerning occupant. (id:31565)

Paul McDonald, Sales Representative
Paul McDonald is no stranger to the Toronto real estate market. With over 22 years experience and having dealt with every aspect of the business from simple house purchases to condo developments, you can feel confident in his ability to get the job done.| Level | Type | Length | Width | Dimensions |
|---|---|---|---|---|
| Main level | Living room | 4.77 m | 4 m | 4.77 m x 4 m |
| Main level | Dining room | 3.75 m | 3.59 m | 3.75 m x 3.59 m |
| Main level | Kitchen | 5.65 m | 3.05 m | 5.65 m x 3.05 m |
| Main level | Primary Bedroom | 4.01 m | 3.59 m | 4.01 m x 3.59 m |
| Main level | Bedroom 2 | 3.66 m | 2.99 m | 3.66 m x 2.99 m |
| Main level | Bedroom 3 | 3.59 m | 2.81 m | 3.59 m x 2.81 m |
| Amenity Near By | |
|---|---|
| Features | |
| Maintenance Fee | |
| Maintenance Fee Payment Unit | |
| Management Company | |
| Ownership | Freehold |
| Parking |
|
| Transaction | For rent |
| Bathroom Total | 2 |
|---|---|
| Bedrooms Total | 3 |
| Bedrooms Above Ground | 3 |
| Appliances | Water Heater |
| Architectural Style | Bungalow |
| Construction Style Attachment | Detached |
| Cooling Type | Central air conditioning |
| Exterior Finish | Brick |
| Fireplace Present | |
| Foundation Type | Block |
| Heating Fuel | Natural gas |
| Heating Type | Forced air |
| Stories Total | 1 |
| Type | House |
| Utility Water | Municipal water |


























