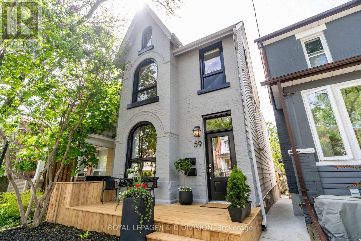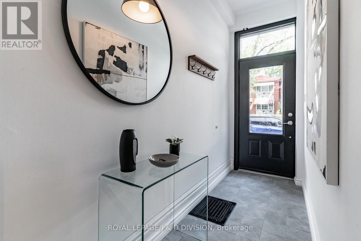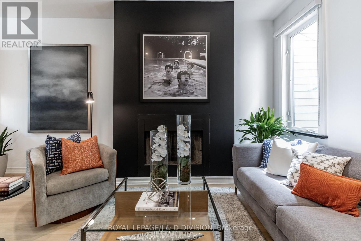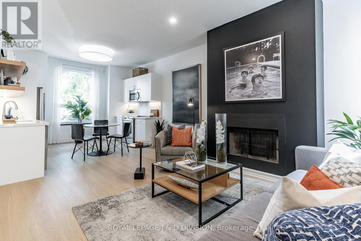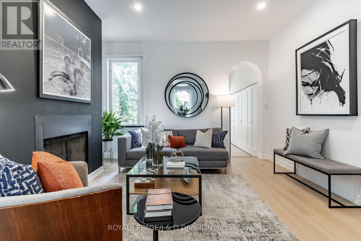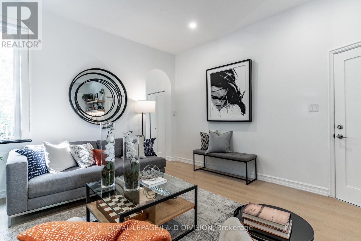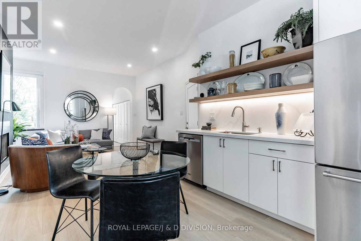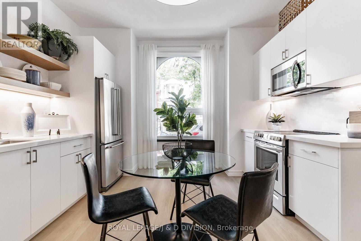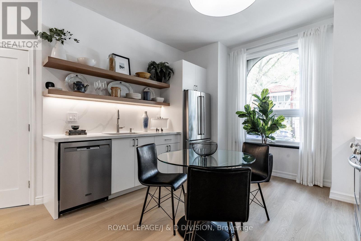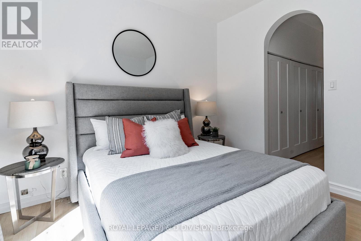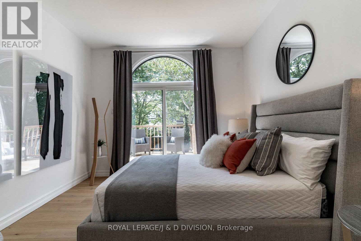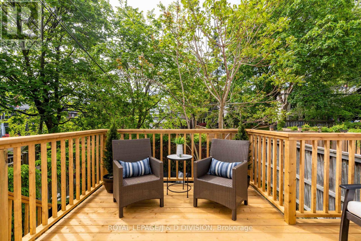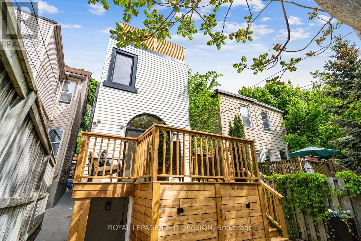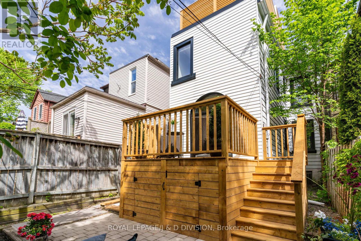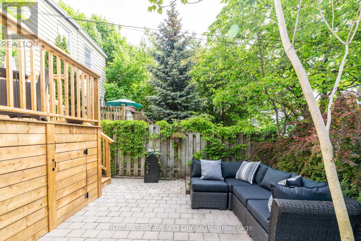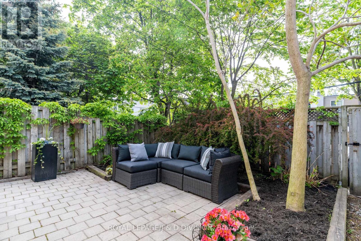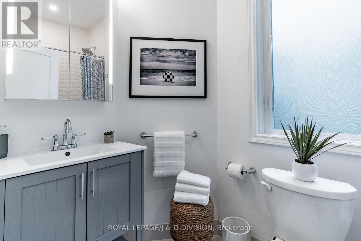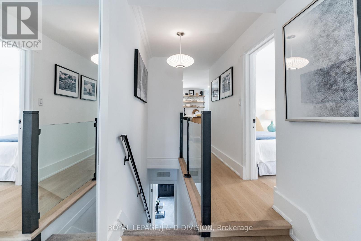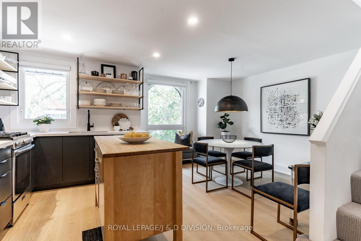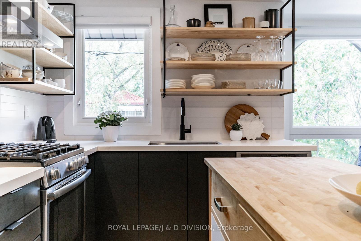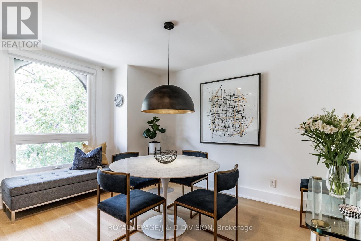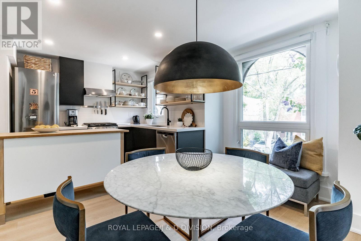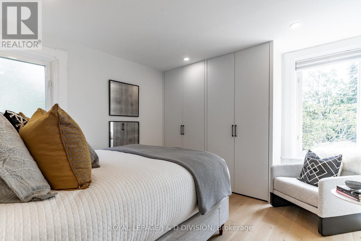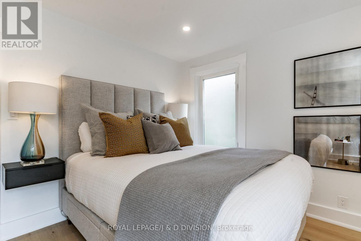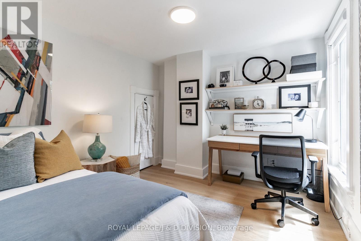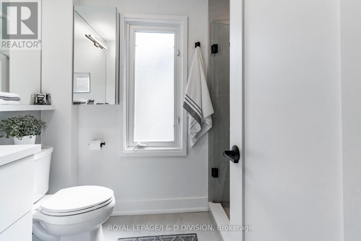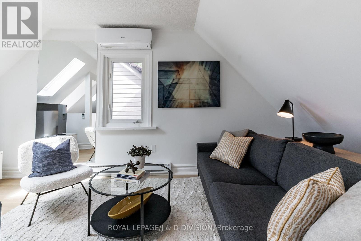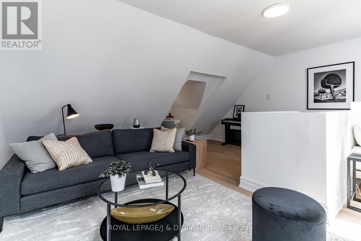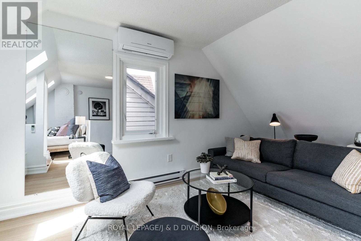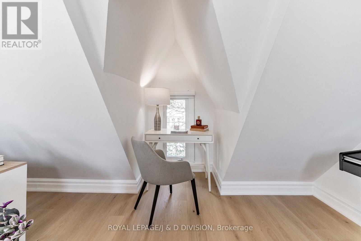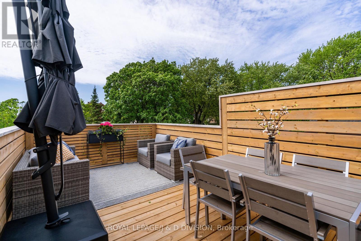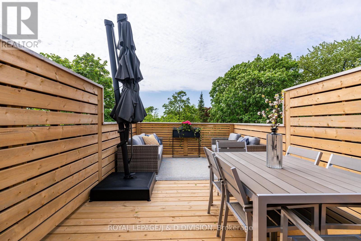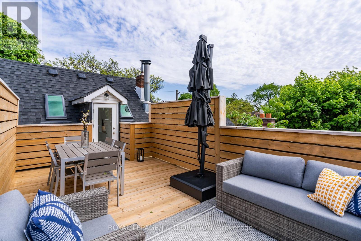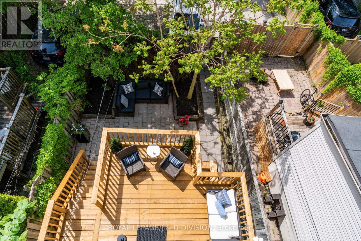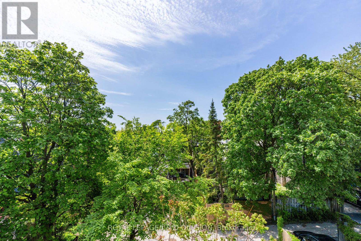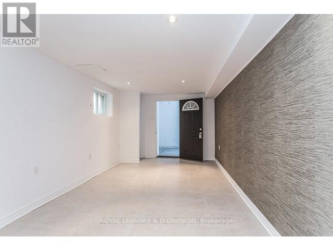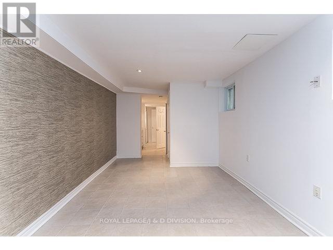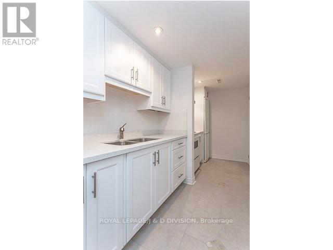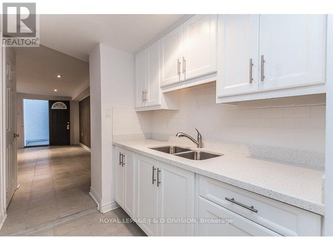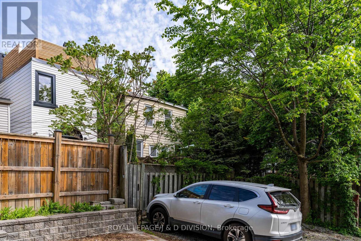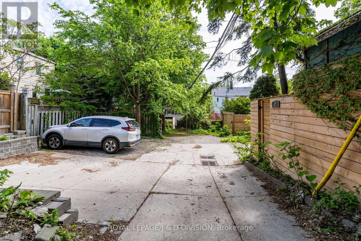$1,950,000.00
59 AUSTIN AVENUE, Toronto (South Riverdale), Ontario, M4M1V7, Canada Listing ID: E12243873| Bathrooms | Bedrooms | Property Type |
|---|---|---|
| 3 | 5 | Single Family |
Stylish, detached fully renovated Victorian triplex on one of Leslieville's best family-friendly streets.. Currently being run successfully for income with both long term tenants and AirBnB income, this property offers many living options across three self-contained units. Light pours into renovated open-concept spaces with high ceilings & luxury modern finishes. Features include: premium finishes, fireplace, new decks, new furnace private garden, two car parking, new windows and a host of improvements+++. Easy conversion to a single family house with basement apartment income. Prime location with strong appreciation potential.- just steps to new Ontario line subways station, close to Queen St E, restaurants, bars and a host of local parks, just a stroll to the Danforth. Buy with income today and convert for a large family later. Great opportunity for investors for steady income today and long term potential . High demand Leslieville location. (id:31565)

Paul McDonald, Sales Representative
Paul McDonald is no stranger to the Toronto real estate market. With over 22 years experience and having dealt with every aspect of the business from simple house purchases to condo developments, you can feel confident in his ability to get the job done.| Level | Type | Length | Width | Dimensions |
|---|---|---|---|---|
| Second level | Kitchen | 3.99 m | 2.39 m | 3.99 m x 2.39 m |
| Second level | Dining room | 4.52 m | 2.69 m | 4.52 m x 2.69 m |
| Second level | Bedroom | 3.25 m | 3.05 m | 3.25 m x 3.05 m |
| Second level | Bedroom | 3.78 m | 3.4 m | 3.78 m x 3.4 m |
| Third level | Family room | 6.68 m | 5.08 m | 6.68 m x 5.08 m |
| Lower level | Kitchen | 4.06 m | 1.78 m | 4.06 m x 1.78 m |
| Lower level | Living room | 6.07 m | 3.07 m | 6.07 m x 3.07 m |
| Lower level | Bedroom | 4.17 m | 3.4 m | 4.17 m x 3.4 m |
| Main level | Living room | 4.24 m | 4.22 m | 4.24 m x 4.22 m |
| Main level | Dining room | 4.24 m | 4.22 m | 4.24 m x 4.22 m |
| Main level | Kitchen | 3.73 m | 3.48 m | 3.73 m x 3.48 m |
| Main level | Bedroom | 3.48 m | 3.45 m | 3.48 m x 3.45 m |
| Amenity Near By | Park, Public Transit, Schools |
|---|---|
| Features | Irregular lot size, Lane |
| Maintenance Fee | |
| Maintenance Fee Payment Unit | |
| Management Company | |
| Ownership | Freehold |
| Parking |
|
| Transaction | For sale |
| Bathroom Total | 3 |
|---|---|
| Bedrooms Total | 5 |
| Bedrooms Above Ground | 4 |
| Bedrooms Below Ground | 1 |
| Age | 100+ years |
| Basement Development | Finished |
| Basement Features | Separate entrance |
| Basement Type | N/A (Finished) |
| Construction Style Attachment | Detached |
| Cooling Type | Central air conditioning |
| Exterior Finish | Brick, Vinyl siding |
| Fireplace Present | True |
| Foundation Type | Block |
| Heating Fuel | Natural gas |
| Heating Type | Forced air |
| Size Interior | 1500 - 2000 sqft |
| Stories Total | 2.5 |
| Type | House |
| Utility Water | Municipal water |


