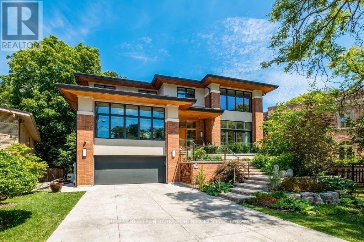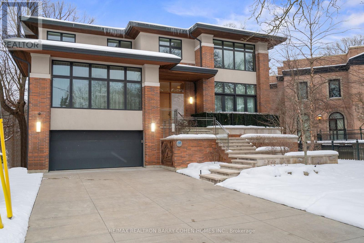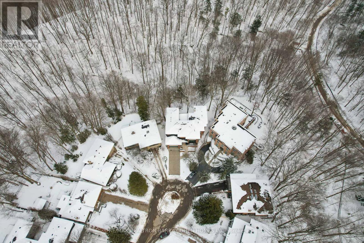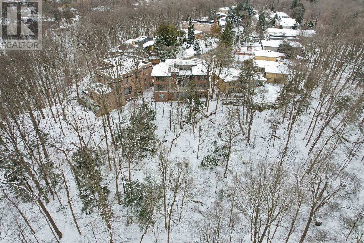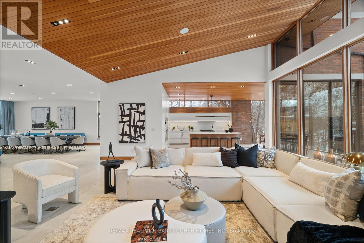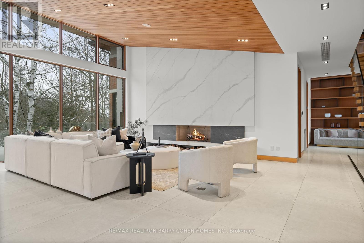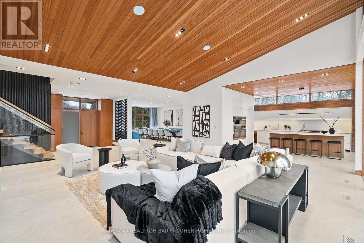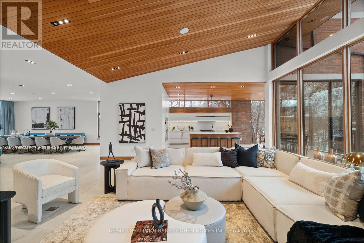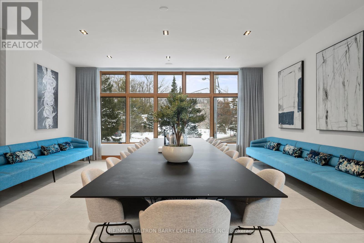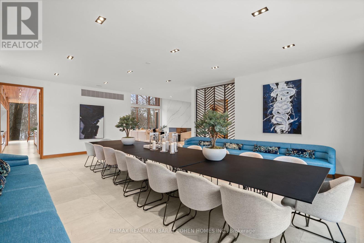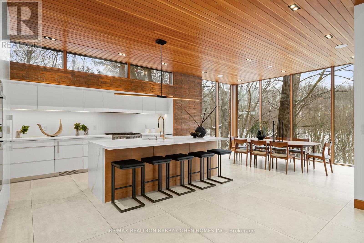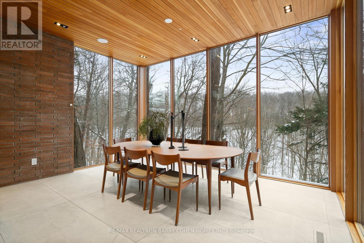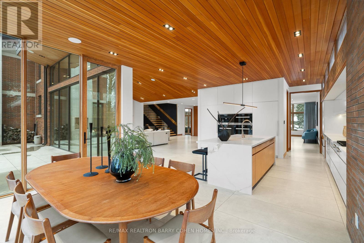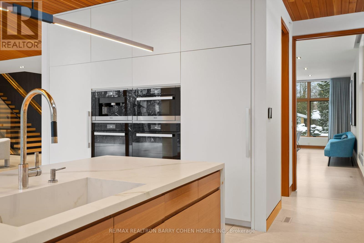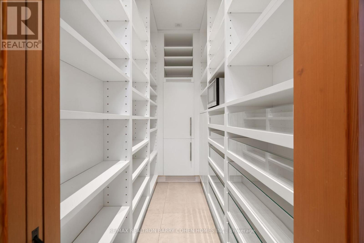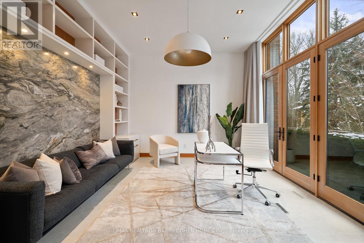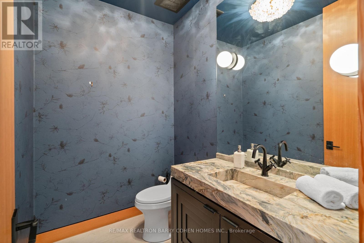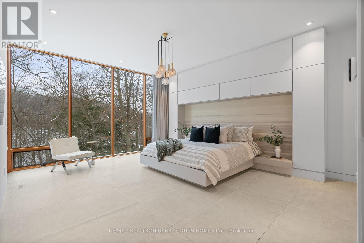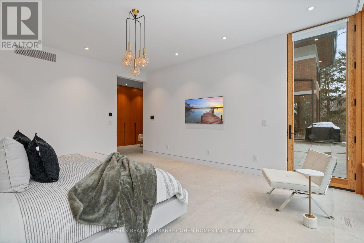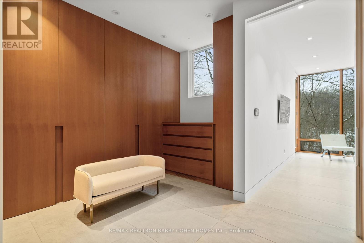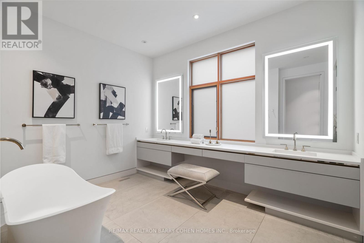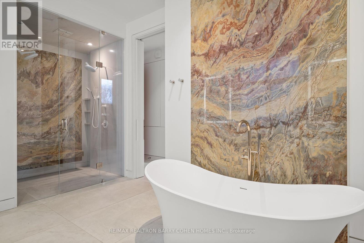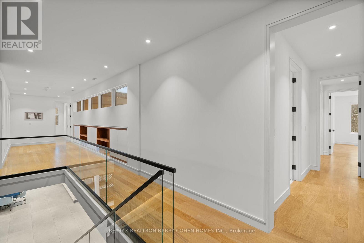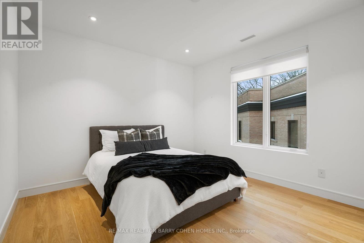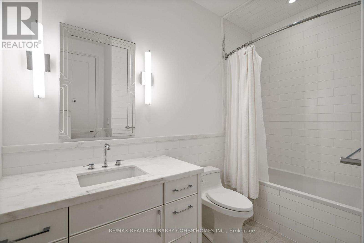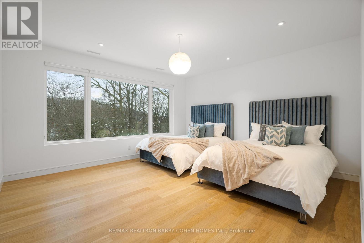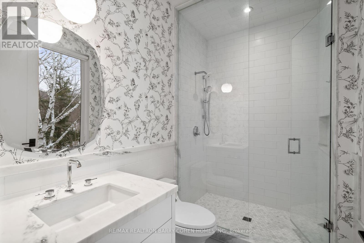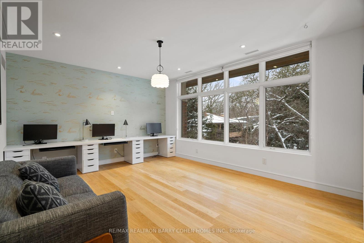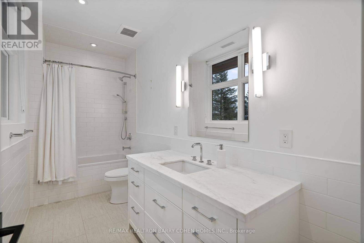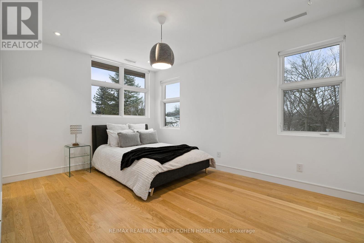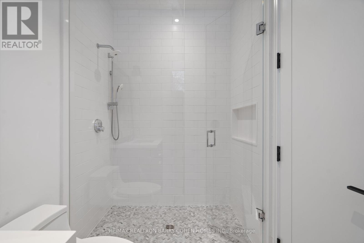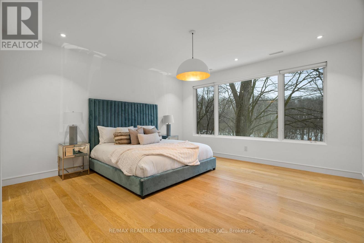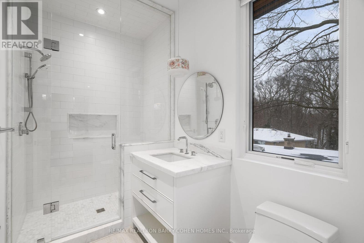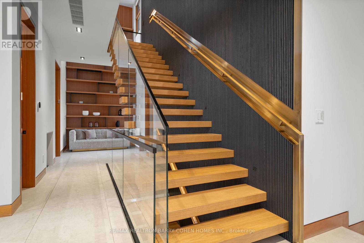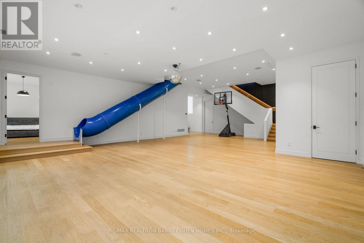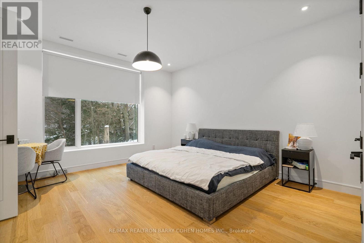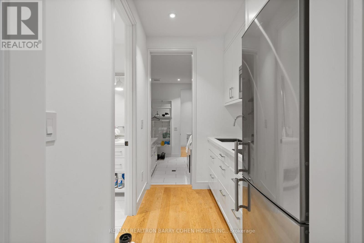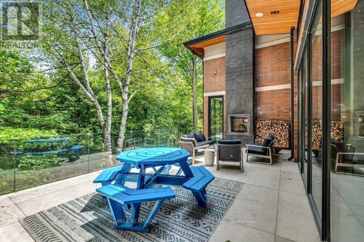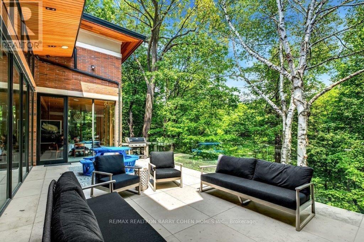$8,995,000.00
58 TIMBERLANE DRIVE, Toronto (Lansing-Westgate), Ontario, M3H1J4, Canada Listing ID: C11982392| Bathrooms | Bedrooms | Property Type |
|---|---|---|
| 10 | 8 | Single Family |
West Coast Inspired - Architecturally Significant Custom Residence. Designer Palette And Nestled At Cul-De-Sacs End. In Perfect Harmony Of Sleek Design And Timeless Modern Elegance. Picturesque Natural Treed Setting Overlooking Private Ravine Views. This Home Boasts An Open-Concept Floor Plan, Soaring Ceilings, Floor-To-Ceiling Windows And Cascading Natural Light. Designed For Both Luxury, Functionality & Family Entertainment Being Amenity Rich With An Exciting Interior Slide From Main Floor To Lower Level (Not Just For Kids). The Main Living Area Is An Entertainers Dream, Featuring A Sophisticated Living Room With A Sleek Wood-Burning Fireplace And A Chefs Kitchen Outfitted With Top-Of-The-Line Appliances, Refined Finishes And Eating Area. The Spacious Dining Area Is Equally Impressive, Providing The Perfect Setting For Hosting. The Primary Suite Is A Serene Retreat, Offering Floor-To-Ceiling Windows, A Walkout To The Deck, A Spa-Like Ensuite, And A Large Walk-In Closet. Additional Bedrooms Are Generously Sized, Each Featuring Walk-In Closets And Beautifully Designed Private Ensuites Washrooms. The Expansive Lower Level Provides Exceptional Versatility, Complete With A Large Recreation Room That Opens To The Backyard And Overlooks A Scenic Ravine, Making It An Ideal Space For Both Relaxation And Entertaining. Step Outside To Discover A Serene Backyard Oasis, Backing Onto A Lush Ravine That Offers Both Privacy And Breathtaking Natural Views. This Home Seamlessly Blends Indoor And Outdoor Living. This Rare Modern Retreat Is Situated Within Exclusive Neighbourhood With Convenient Access To Top-Tier Amenities, Renowned Park, Public And Private Schools, Shops And Dining. (id:31565)

Paul McDonald, Sales Representative
Paul McDonald is no stranger to the Toronto real estate market. With over 22 years experience and having dealt with every aspect of the business from simple house purchases to condo developments, you can feel confident in his ability to get the job done.| Level | Type | Length | Width | Dimensions |
|---|---|---|---|---|
| Second level | Bedroom 2 | 3.96 m | 3.35 m | 3.96 m x 3.35 m |
| Second level | Bedroom 3 | 3.96 m | 4.26 m | 3.96 m x 4.26 m |
| Second level | Bedroom 4 | 3.96 m | 3.96 m | 3.96 m x 3.96 m |
| Second level | Bedroom 5 | 4.87 m | 4.26 m | 4.87 m x 4.26 m |
| Lower level | Recreational, Games room | 10.668 m | 9.75 m | 10.668 m x 9.75 m |
| Main level | Great room | 6.7 m | 6.4 m | 6.7 m x 6.4 m |
| Main level | Dining room | 7.92 m | 5.79 m | 7.92 m x 5.79 m |
| Main level | Kitchen | 6.7 m | 4.57 m | 6.7 m x 4.57 m |
| Main level | Study | 4.87 m | 3.96 m | 4.87 m x 3.96 m |
| Main level | Primary Bedroom | 4.87 m | 4.57 m | 4.87 m x 4.57 m |
| Amenity Near By | Schools, Park |
|---|---|
| Features | Cul-de-sac, Ravine |
| Maintenance Fee | |
| Maintenance Fee Payment Unit | |
| Management Company | |
| Ownership | Freehold |
| Parking |
|
| Transaction | For sale |
| Bathroom Total | 10 |
|---|---|
| Bedrooms Total | 8 |
| Bedrooms Above Ground | 6 |
| Bedrooms Below Ground | 2 |
| Appliances | Central Vacuum, Dishwasher, Dryer, Freezer, Microwave, Oven, Range, Stove, Washer, Whirlpool, Refrigerator |
| Basement Development | Finished |
| Basement Features | Walk out |
| Basement Type | N/A (Finished) |
| Construction Style Attachment | Detached |
| Cooling Type | Central air conditioning |
| Exterior Finish | Brick |
| Fireplace Present | True |
| Flooring Type | Porcelain Tile, Hardwood |
| Foundation Type | Poured Concrete |
| Half Bath Total | 1 |
| Heating Fuel | Natural gas |
| Heating Type | Forced air |
| Stories Total | 2 |
| Type | House |
| Utility Water | Municipal water |


