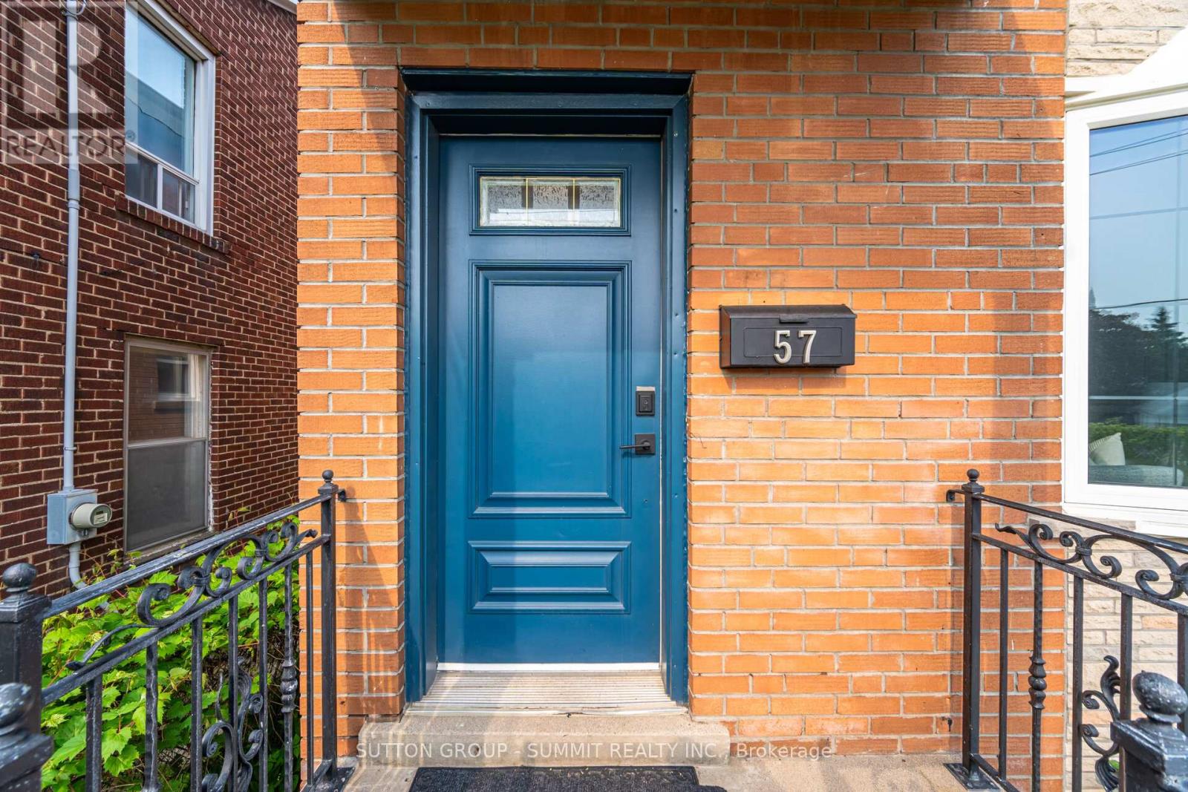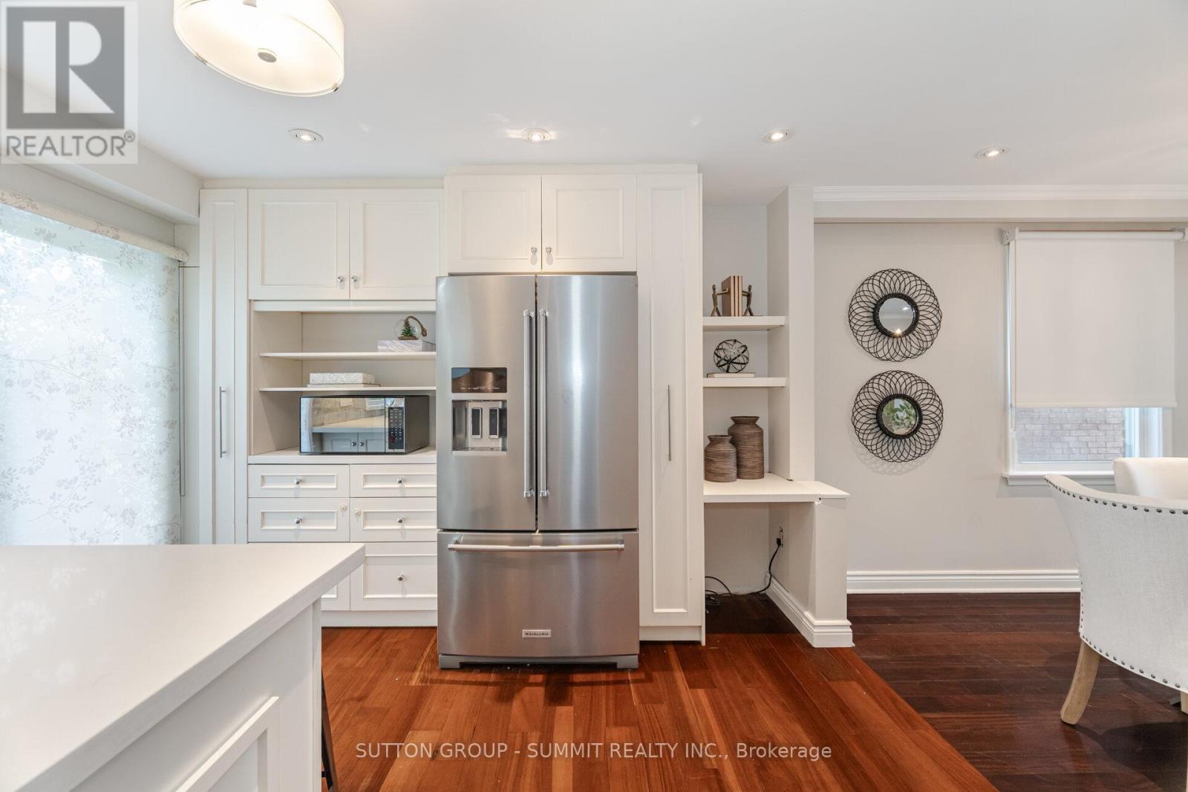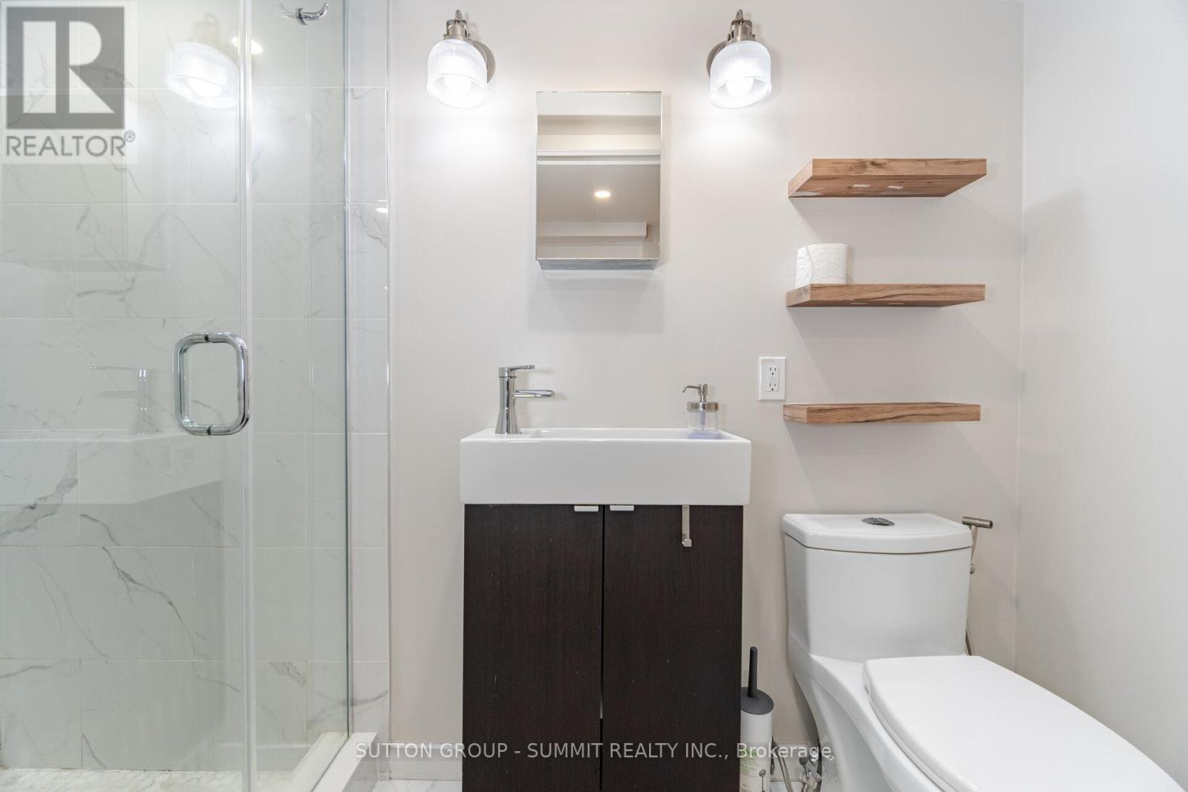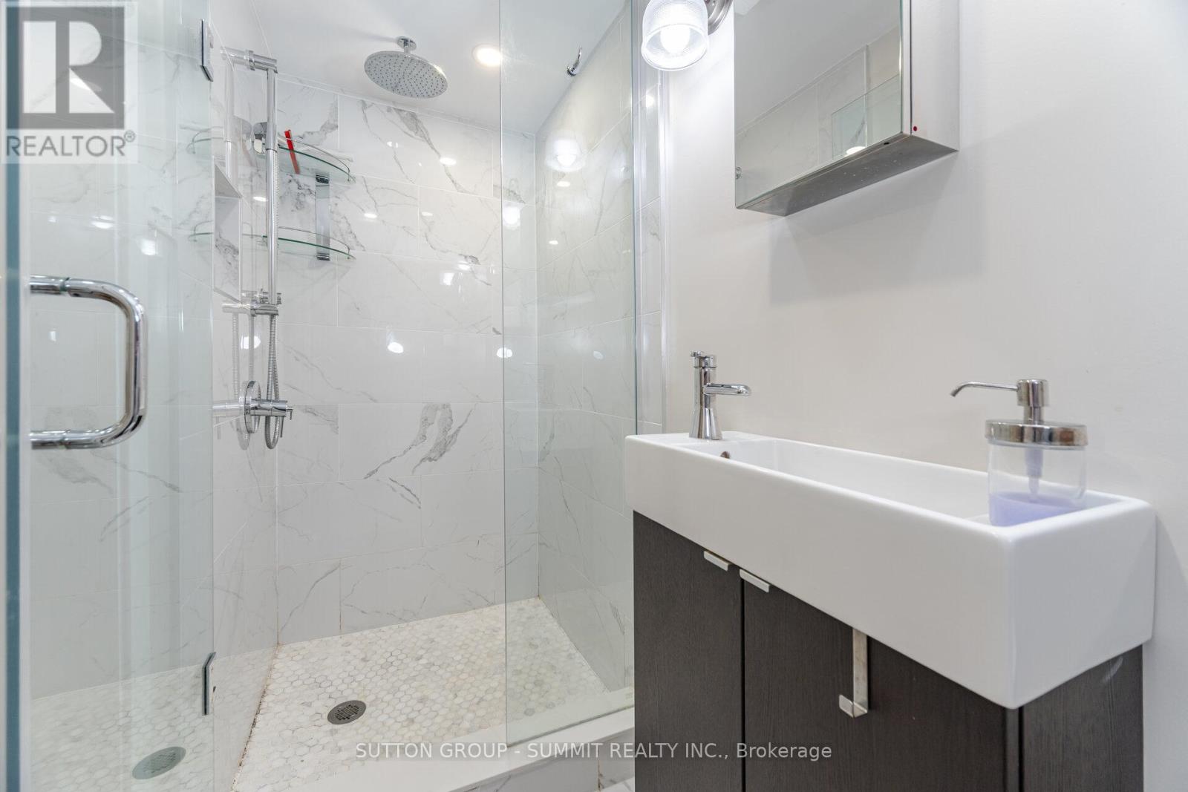$1,425,000.00
57 STEPHEN DRIVE, Toronto (Stonegate-Queensway), Ontario, M8Y3M8, Canada Listing ID: W12208298| Bathrooms | Bedrooms | Property Type |
|---|---|---|
| 3 | 3 | Single Family |
Discover Elevated Living in This Bright & Private Hilltop Home! Tucked away on a quiet, no-through lane just off Stephen Drive, this beautifully positioned home offers rare privacy and elevation-set back from the main road on a gentle rise, ensuring peaceful living while staying connected to everything that matters. This 3+1 bedroom,3-bathroom home features a sun-filled east-west orientation that brings in natural light throughout the day from morning sun in the kitchen and backyard to golden afternoon light in the living room and primary bedroom. The open-concept main floor is perfect for modern living, with a stylish kitchen, spacious dining area, sunlit living room,hardwood floors, and a convenient 2-piece powder room. The lower-level mezzanine offers a separate side entrance, high ceilings, large windows, a 3-piece bathroom, and a fourth bedroom ideal as an office, guest space,or in-law suite. The detached double garage, accessed via a side deck walk-out, offers great potential for a home office or studio conversion. Just minutes to the Gardiner Expressway, Bloor West Village, the Lakeshore, and TTC access, with Sobeys, LCBO, and St. Mark Catholic School within walking distance this home delivers the perfect balance of serenity and convenience. (id:31565)

Paul McDonald, Sales Representative
Paul McDonald is no stranger to the Toronto real estate market. With over 22 years experience and having dealt with every aspect of the business from simple house purchases to condo developments, you can feel confident in his ability to get the job done.| Level | Type | Length | Width | Dimensions |
|---|---|---|---|---|
| Second level | Primary Bedroom | 5.03 m | 4.99 m | 5.03 m x 4.99 m |
| Second level | Bedroom 2 | 3.53 m | 2.8 m | 3.53 m x 2.8 m |
| Second level | Bedroom 3 | 3.58 m | 2.78 m | 3.58 m x 2.78 m |
| Basement | Recreational, Games room | 7.13 m | 4.71 m | 7.13 m x 4.71 m |
| Basement | Office | 3.87 m | 1.9 m | 3.87 m x 1.9 m |
| Main level | Living room | 4.47 m | 3.8 m | 4.47 m x 3.8 m |
| Main level | Dining room | 3.53 m | 2.77 m | 3.53 m x 2.77 m |
| Main level | Kitchen | 4.51 m | 2.63 m | 4.51 m x 2.63 m |
| Amenity Near By | Park, Public Transit, Schools |
|---|---|
| Features | Cul-de-sac |
| Maintenance Fee | |
| Maintenance Fee Payment Unit | |
| Management Company | |
| Ownership | Freehold |
| Parking |
|
| Transaction | For sale |
| Bathroom Total | 3 |
|---|---|
| Bedrooms Total | 3 |
| Bedrooms Above Ground | 3 |
| Age | 51 to 99 years |
| Appliances | Dishwasher, Dryer, Microwave, Oven, Water Heater, Washer, Window Coverings, Refrigerator |
| Basement Development | Finished |
| Basement Features | Separate entrance |
| Basement Type | N/A (Finished) |
| Construction Style Attachment | Detached |
| Cooling Type | Central air conditioning |
| Exterior Finish | Brick |
| Fireplace Present | |
| Flooring Type | Hardwood, Laminate |
| Foundation Type | Concrete |
| Half Bath Total | 1 |
| Heating Fuel | Natural gas |
| Heating Type | Forced air |
| Size Interior | 1100 - 1500 sqft |
| Stories Total | 2 |
| Type | House |
| Utility Water | Municipal water |





































