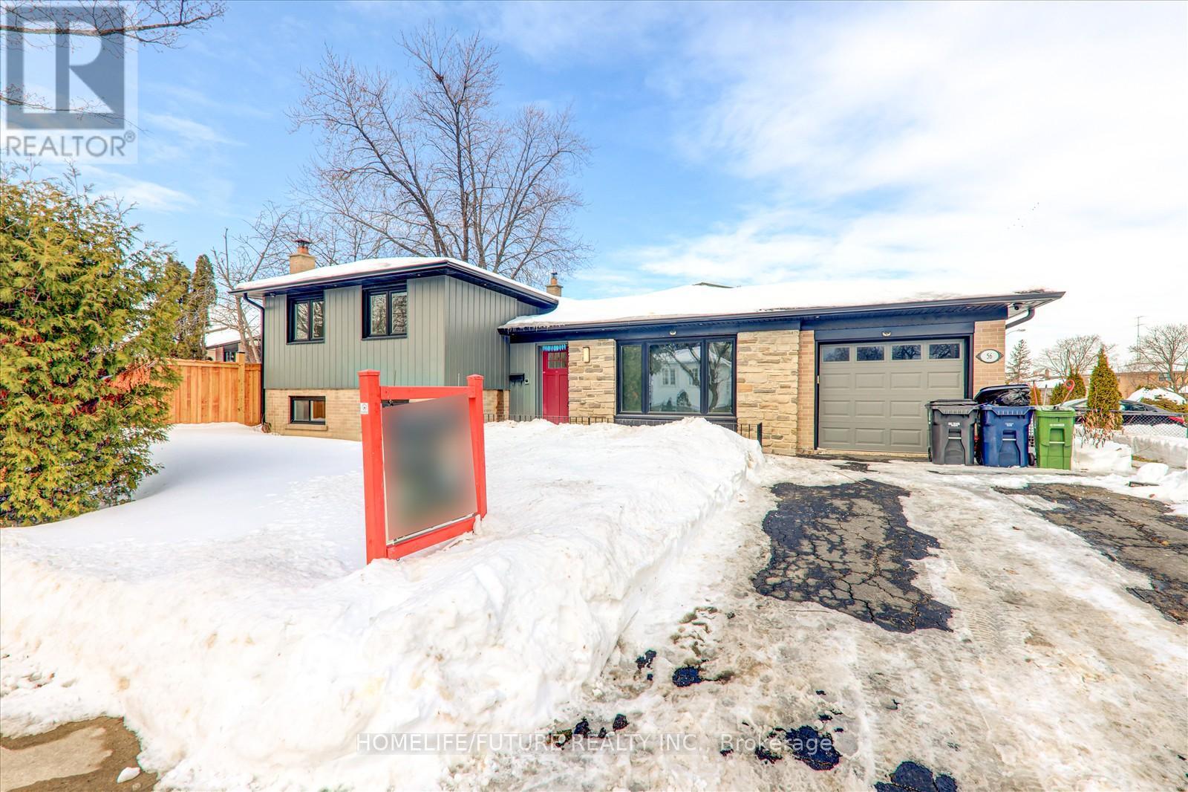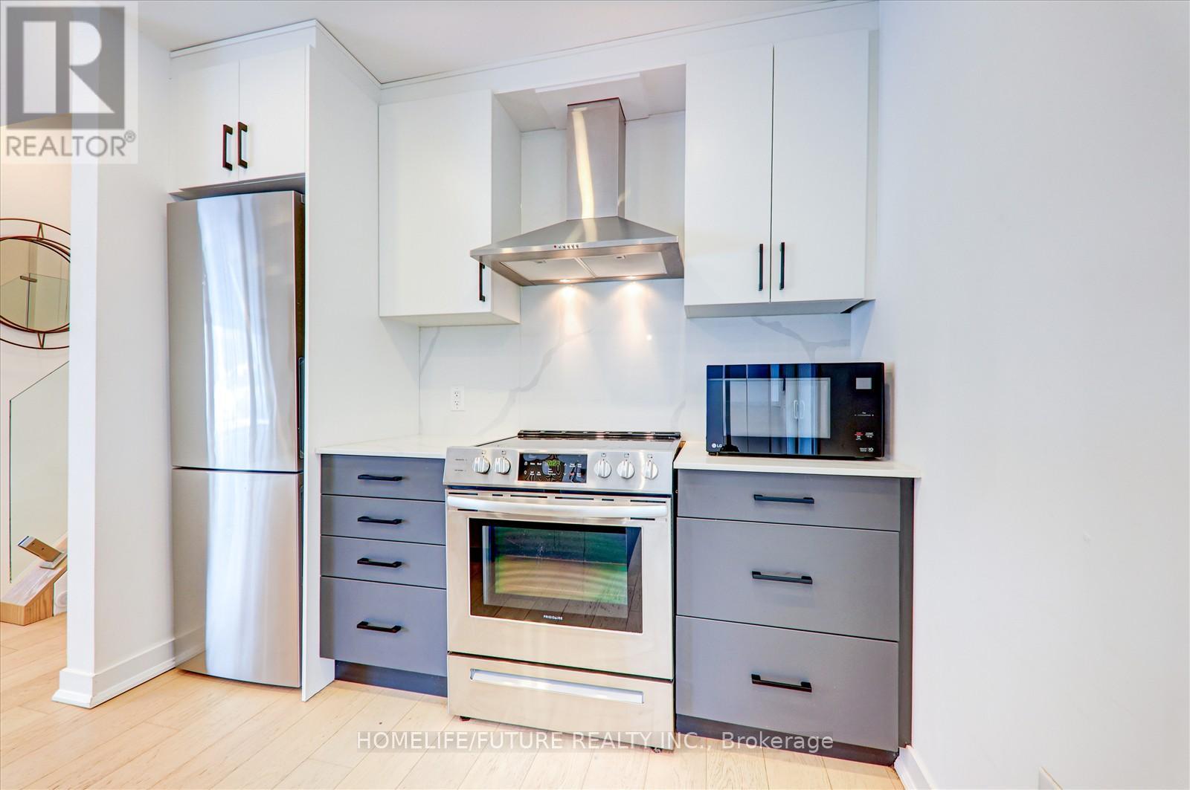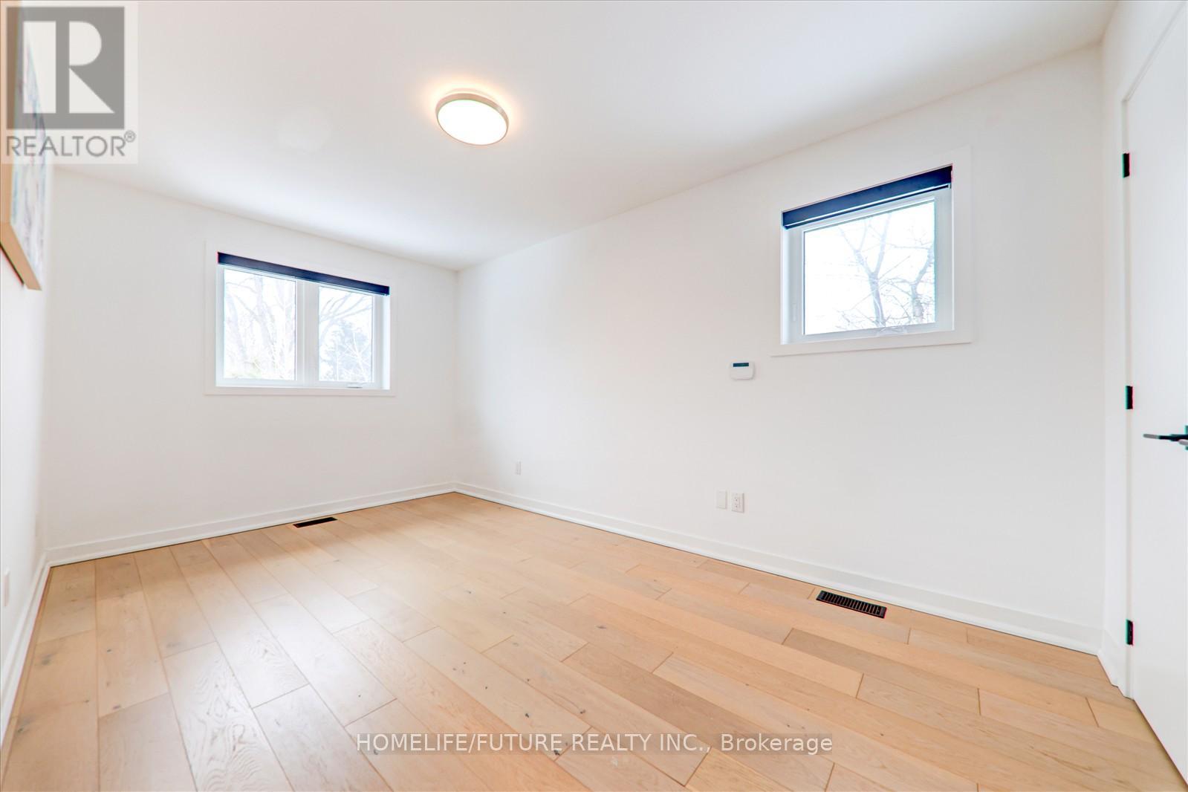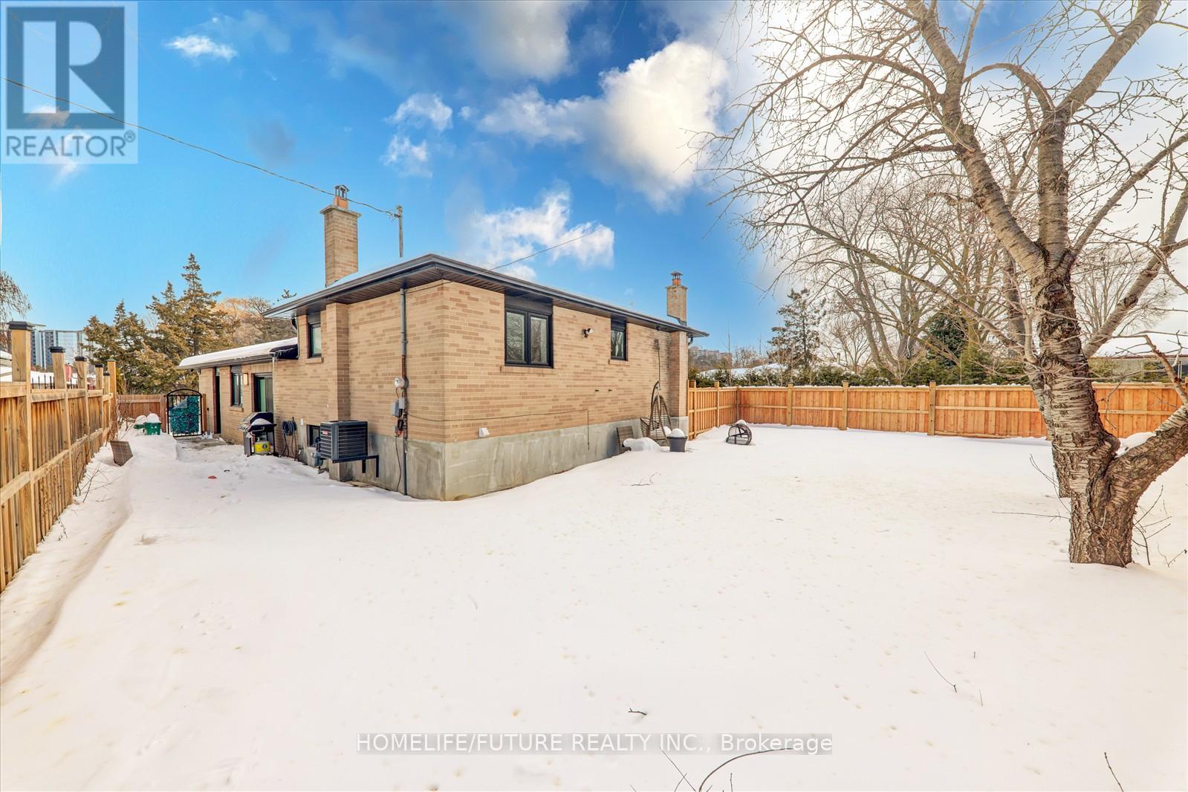$1,015,000.00
56 NETHERLY DRIVE, Toronto (Mount Olive-Silverstone-Jamestown), Ontario, M9V3M2, Canada Listing ID: W11987836| Bathrooms | Bedrooms | Property Type |
|---|---|---|
| 2 | 3 | Single Family |
Stunning! This Fully Renovated, Turn-Key Masterpiece Offers Unparalleled Luxury And Modern Elegance. Nestled On A Tranquil, Mature Corner Lot, The Home Features A Spacious Open-Concept Layout With Exquisite LED Pot Lights, Gleaming Hardwood Floors, And A Striking Glass-Railing Staircase. The Gourmet Kitchen Is A True Showpiece, Showcasing Sleek Quartz Countertops, ASpacious Center Island, And Premium Finishes. With Recent Updates Including A New Electrical Panel And Wiring, Plumbing, HVAC, Windows, And Roof-All Completed In 2020-This Home Is As Functional As It Is Beautiful. Added Security Features, Such As Cameras, An Integrated Alarm System, And Built-In Speakers In The Ceiling, Elevate This Home To The Highest Standard Of Luxury Living. Come Take A Tour And Be Blown Away! (id:31565)

Paul McDonald, Sales Representative
Paul McDonald is no stranger to the Toronto real estate market. With over 22 years experience and having dealt with every aspect of the business from simple house purchases to condo developments, you can feel confident in his ability to get the job done.| Level | Type | Length | Width | Dimensions |
|---|---|---|---|---|
| Second level | Primary Bedroom | 4.7 m | 2.79 m | 4.7 m x 2.79 m |
| Second level | Bedroom 2 | 3.25 m | 3 m | 3.25 m x 3 m |
| Second level | Bedroom 3 | 3.67 m | 2.41 m | 3.67 m x 2.41 m |
| Lower level | Recreational, Games room | 5.78 m | 5.2 m | 5.78 m x 5.2 m |
| Lower level | Laundry room | 2.6 m | 2.05 m | 2.6 m x 2.05 m |
| Main level | Foyer | 1.41 m | 1.23 m | 1.41 m x 1.23 m |
| Main level | Family room | 6.03 m | 4.37 m | 6.03 m x 4.37 m |
| Main level | Kitchen | 4 m | 2.6 m | 4 m x 2.6 m |
| Main level | Dining room | 1.91 m | 2.7 m | 1.91 m x 2.7 m |
| Amenity Near By | |
|---|---|
| Features | Carpet Free |
| Maintenance Fee | |
| Maintenance Fee Payment Unit | |
| Management Company | |
| Ownership | Freehold |
| Parking |
|
| Transaction | For sale |
| Bathroom Total | 2 |
|---|---|
| Bedrooms Total | 3 |
| Bedrooms Above Ground | 3 |
| Appliances | Dishwasher, Dryer, Hood Fan, Alarm System, Stove, Washer, Refrigerator |
| Basement Development | Finished |
| Basement Type | Crawl space (Finished) |
| Construction Style Attachment | Detached |
| Construction Style Split Level | Sidesplit |
| Cooling Type | Central air conditioning |
| Exterior Finish | Aluminum siding, Brick |
| Fireplace Present | |
| Flooring Type | Porcelain Tile, Hardwood, Vinyl |
| Foundation Type | Concrete |
| Heating Fuel | Natural gas |
| Heating Type | Forced air |
| Type | House |
| Utility Water | Municipal water |




































