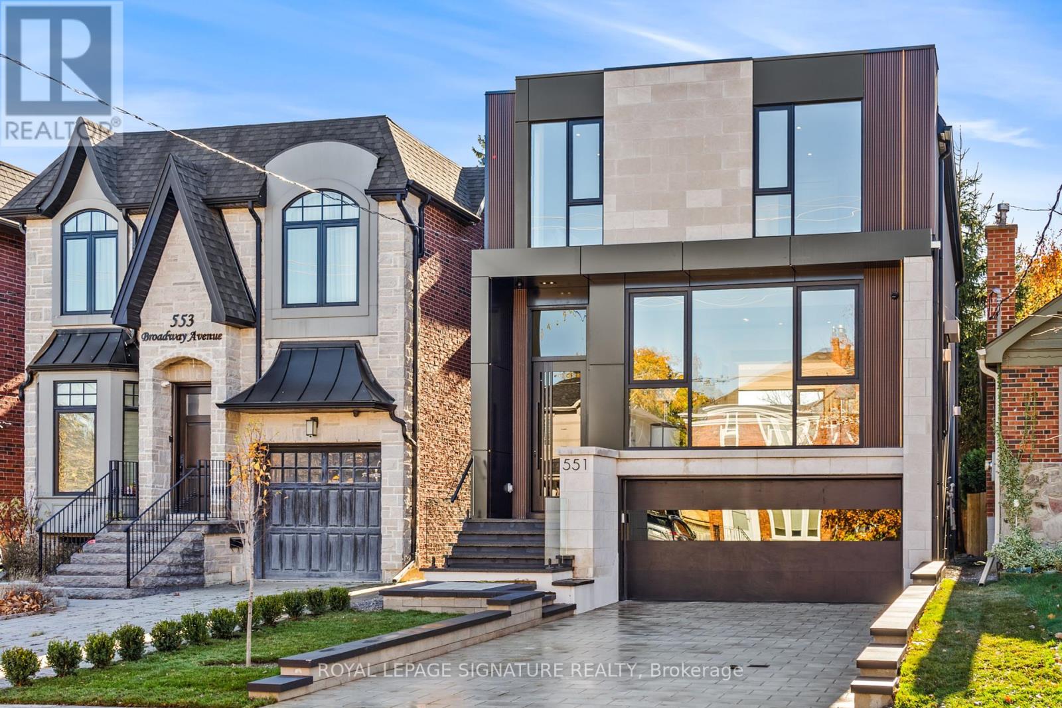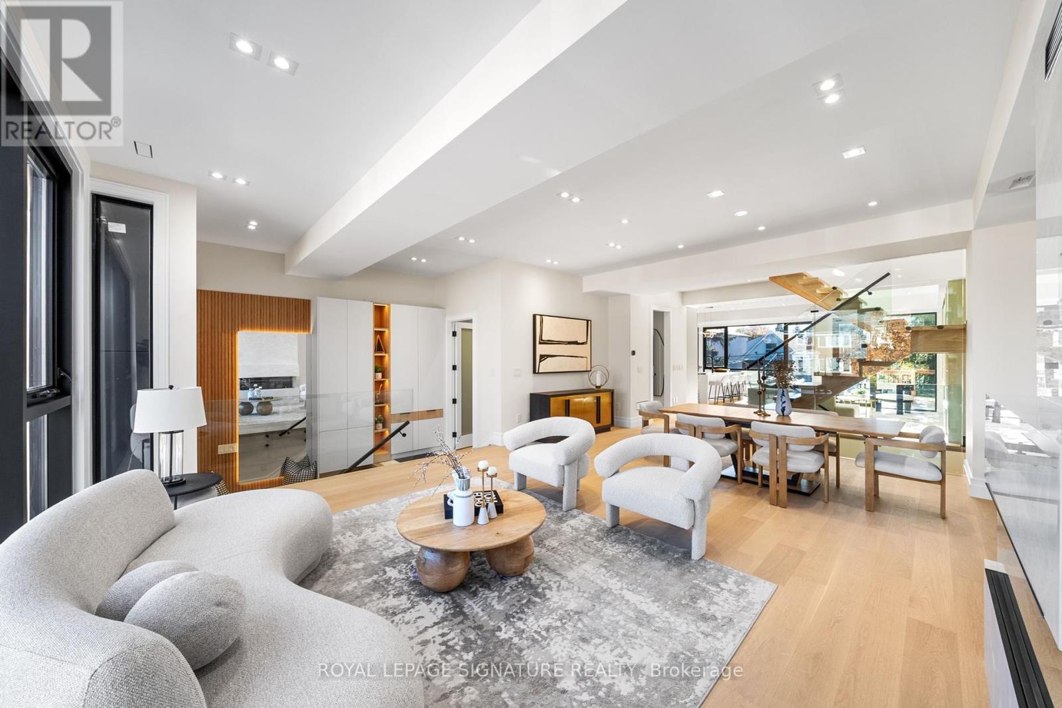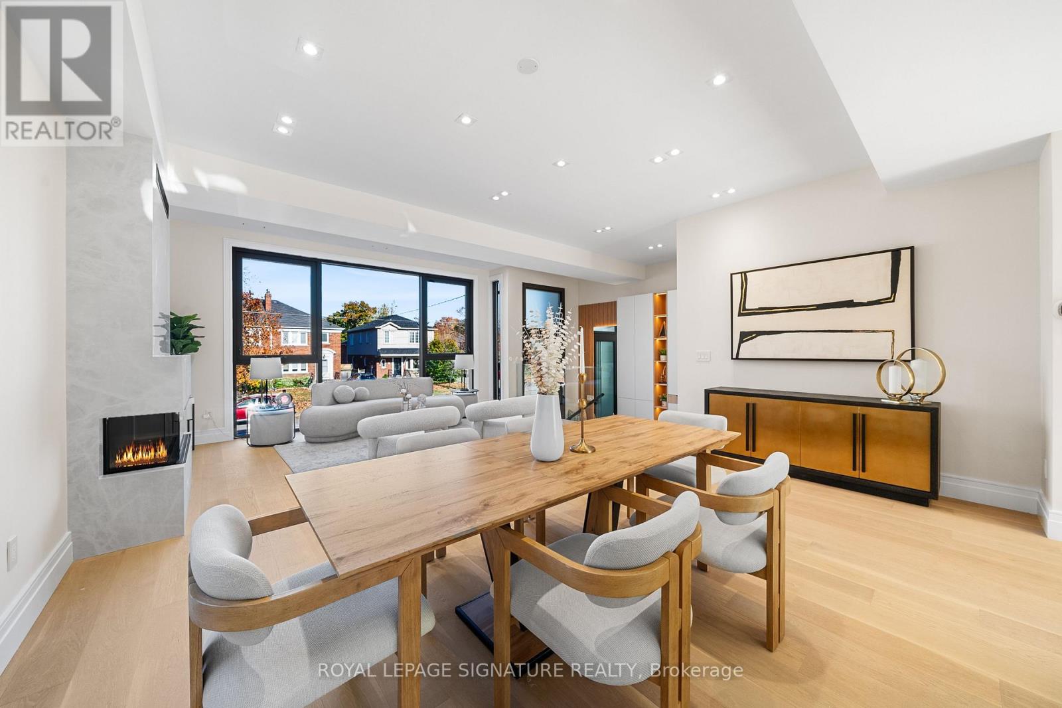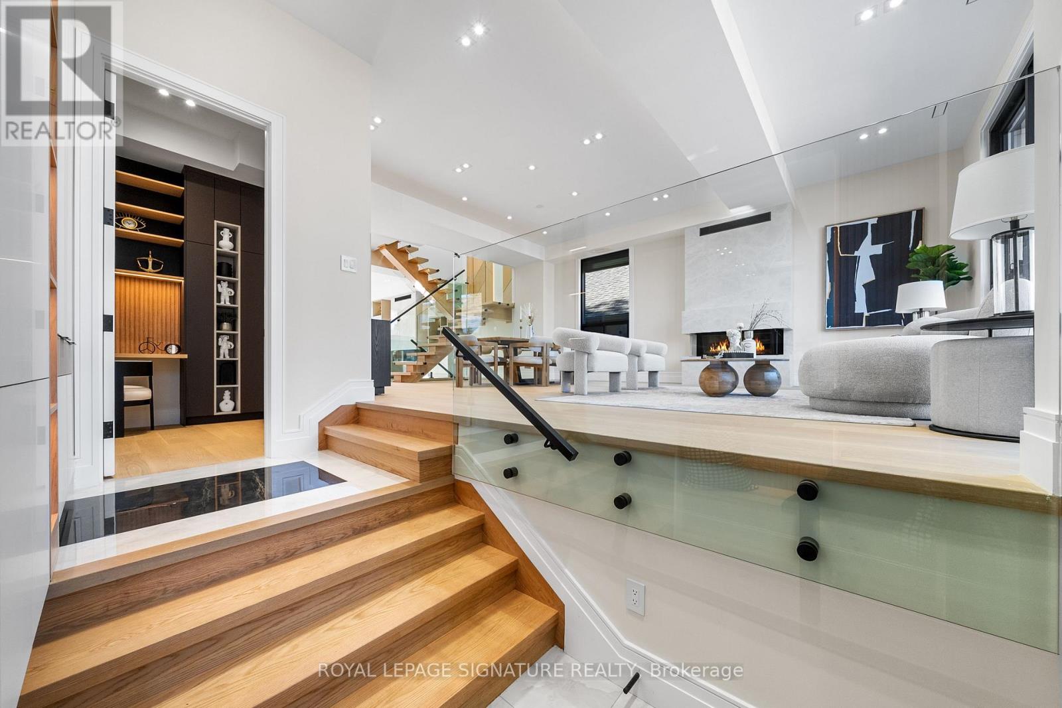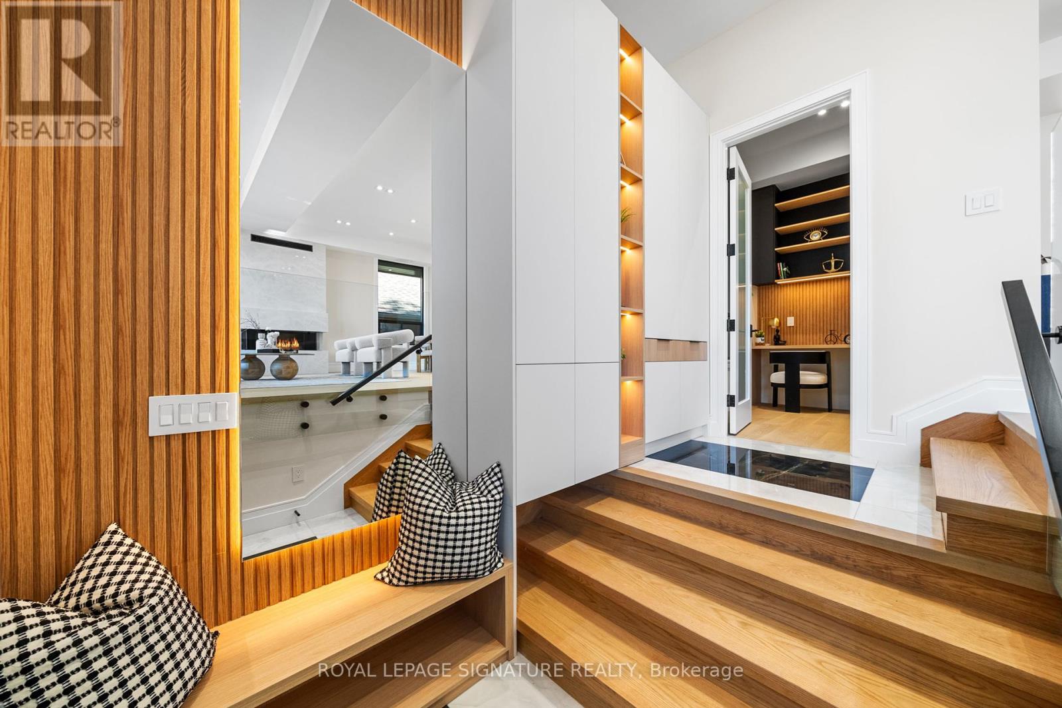$4,488,000.00
551 BROADWAY AVENUE, Toronto (Leaside), Ontario, M4G2S2, Canada Listing ID: C12219460| Bathrooms | Bedrooms | Property Type |
|---|---|---|
| 5 | 5 | Single Family |
Step into unmatched sophistication with this custom-built, modern detached home in the prestigious North Leaside neighborhood an extraordinary opportunity for discerning buyers seeking the pinnacle of luxury living. From the moment you enter, you are greeted by an open-concept main floor with soaring 11-foot ceilings, flooded with natural light through floor-to-ceiling European aluminum windows and 7 skylights.Exquisite European-engineered hardwood floors flow throughout the main and second levels,adding timeless elegance. A striking office space with custom wood-and-glass doors blends style and function, while the living and dining areas feature custom 3D fireplaces and elegant wall units, creating a warm ambiance. The chef-inspired kitchen boasts sleek cabinetry and premium Jenn Air appliances, perfect for culinary enthusiasts.On the second floor, four generously sized bedrooms are bathed in natural light. The master suite is a true retreat, featuring a boutique-style walk-in closet and a spa-inspired 5-piece ensuite with heated floors. Each bathroom and closet on this level enjoys skylights, bringing brightness and airiness throughout.The walk-up basement is an entertainers dream with heated tile floors, a custom wine display with a 100-bottle capacity, a custom-made wet bar with sleek lighting, and a built-in mini wine fridge designed for relaxation and sophisticated entertaining.Additional features include heated floors in the foyer and bathrooms, meticulously chosen tiles,and exceptional attention to detail. Conveniently located near some of the best schools in Toronto, this home seamlessly blends luxury with practicality.Dont miss this rare opportunity to own a bespoke residence that defines the best in luxury and modern design. (id:31565)

Paul McDonald, Sales Representative
Paul McDonald is no stranger to the Toronto real estate market. With over 22 years experience and having dealt with every aspect of the business from simple house purchases to condo developments, you can feel confident in his ability to get the job done.| Level | Type | Length | Width | Dimensions |
|---|---|---|---|---|
| Second level | Primary Bedroom | 7.32 m | 4.85 m | 7.32 m x 4.85 m |
| Second level | Bedroom 2 | 5.79 m | 3.92 m | 5.79 m x 3.92 m |
| Second level | Bedroom 3 | 5.18 m | 3.51 m | 5.18 m x 3.51 m |
| Second level | Bedroom 4 | 3.6 m | 3.35 m | 3.6 m x 3.35 m |
| Basement | Bedroom | 3.7 m | 1.9 m | 3.7 m x 1.9 m |
| Basement | Great room | 7.21 m | 5.69 m | 7.21 m x 5.69 m |
| Main level | Living room | 7.32 m | 5.43 m | 7.32 m x 5.43 m |
| Main level | Dining room | 7.32 m | 5.4 m | 7.32 m x 5.4 m |
| Main level | Kitchen | 7.54 m | 5.84 m | 7.54 m x 5.84 m |
| Main level | Family room | 7.54 m | 5.84 m | 7.54 m x 5.84 m |
| Main level | Office | 2.9 m | 2.1 m | 2.9 m x 2.1 m |
| Amenity Near By | Golf Nearby, Hospital, Park, Public Transit, Schools |
|---|---|
| Features | Sump Pump |
| Maintenance Fee | |
| Maintenance Fee Payment Unit | |
| Management Company | |
| Ownership | Freehold |
| Parking |
|
| Transaction | For sale |
| Bathroom Total | 5 |
|---|---|
| Bedrooms Total | 5 |
| Bedrooms Above Ground | 4 |
| Bedrooms Below Ground | 1 |
| Age | New building |
| Amenities | Fireplace(s) |
| Appliances | Garage door opener remote(s), Central Vacuum, All, Dishwasher, Dryer, Freezer, Microwave, Oven, Hood Fan, Stove, Washer, Refrigerator |
| Basement Development | Finished |
| Basement Type | N/A (Finished) |
| Construction Status | Insulation upgraded |
| Construction Style Attachment | Detached |
| Cooling Type | Central air conditioning, Ventilation system |
| Exterior Finish | Aluminum siding, Stone |
| Fireplace Present | True |
| Half Bath Total | 1 |
| Heating Fuel | Natural gas |
| Heating Type | Forced air |
| Size Interior | 2500 - 3000 sqft |
| Stories Total | 2 |
| Type | House |
| Utility Water | Municipal water |


