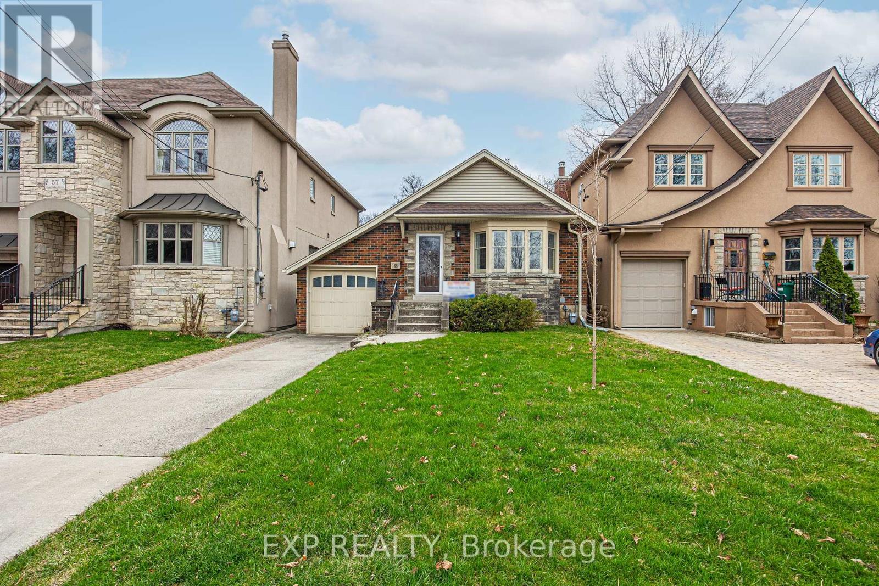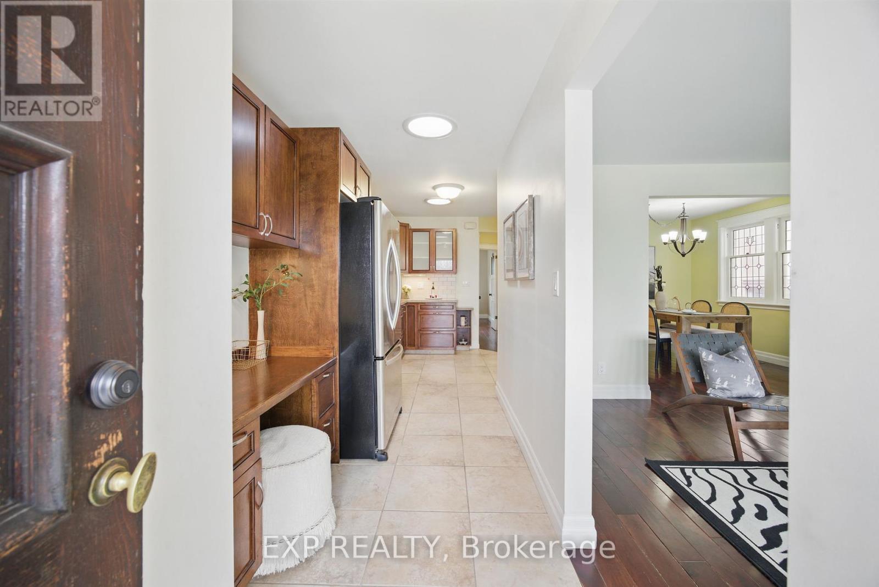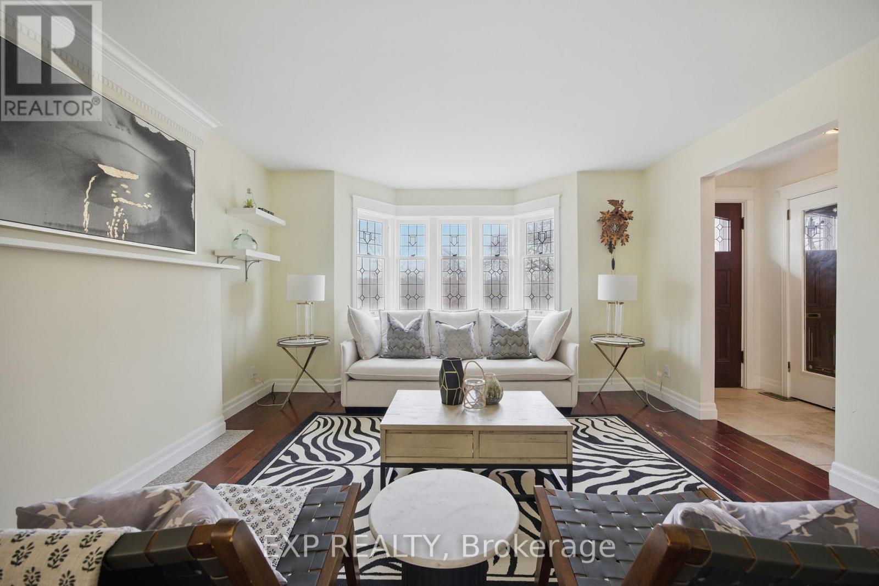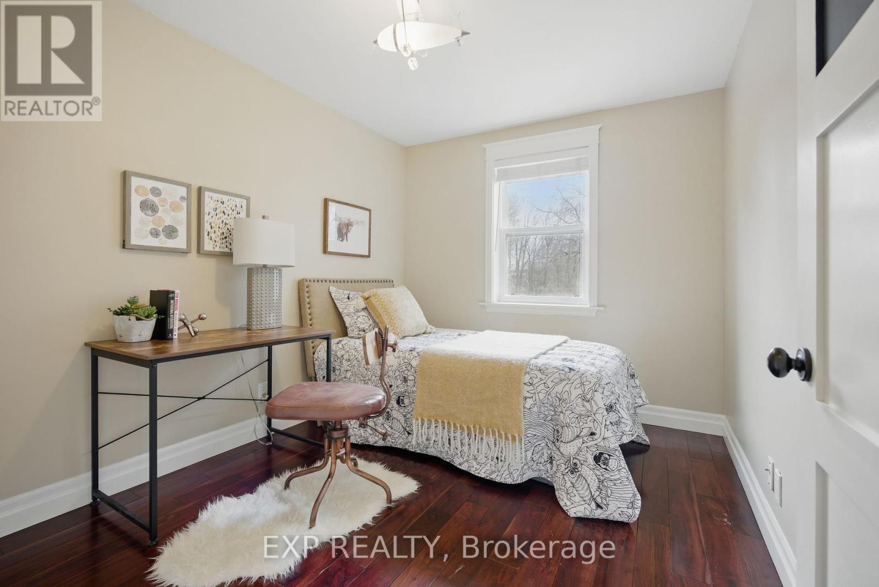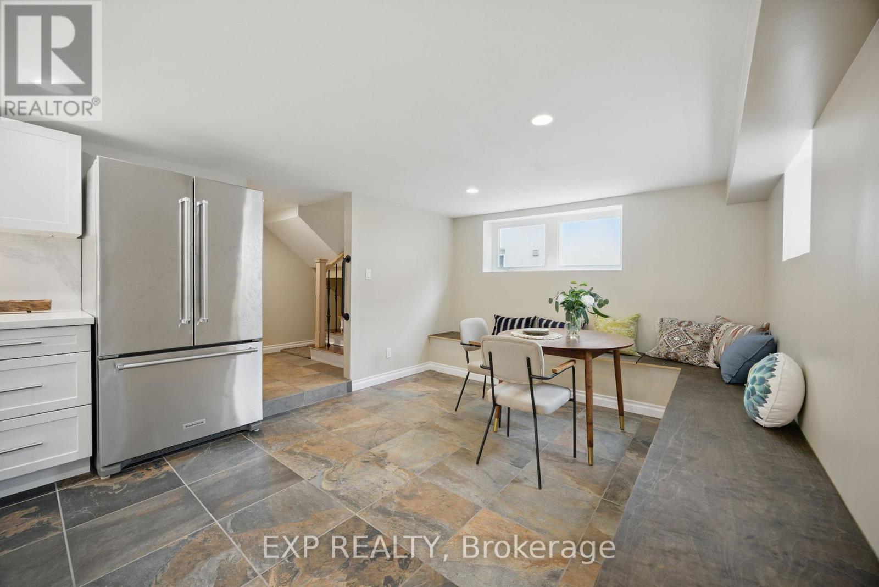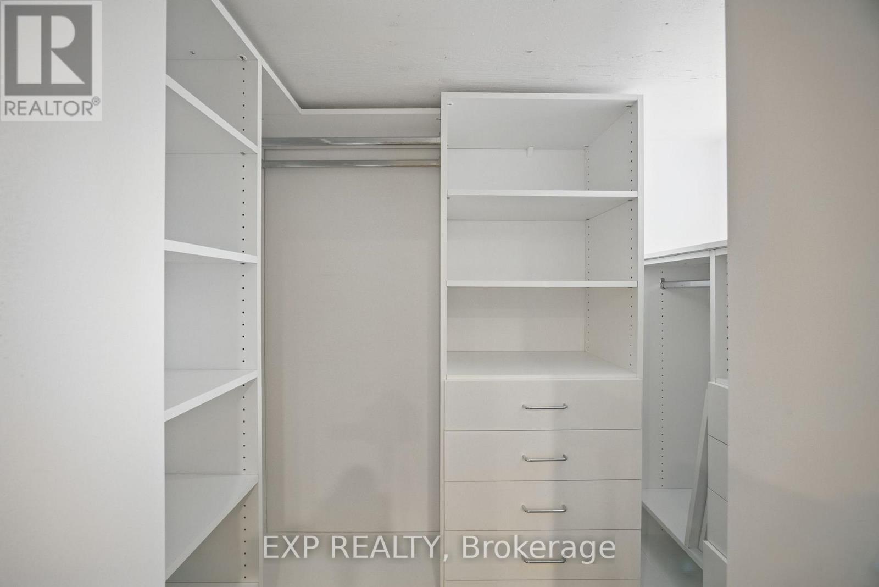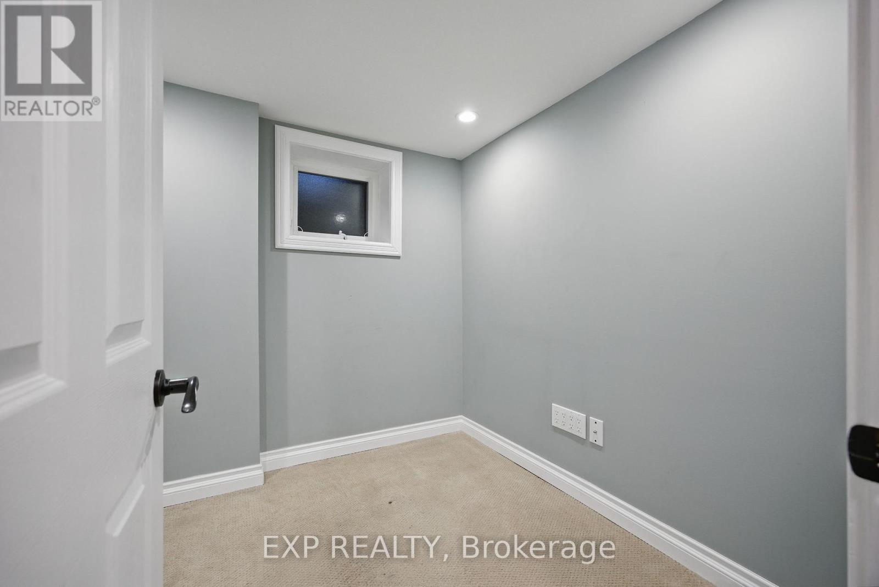$1,599,000.00
55 DON VALLEY DRIVE, Toronto (Broadview North), Ontario, M4K2J1, Canada Listing ID: E12109305| Bathrooms | Bedrooms | Property Type |
|---|---|---|
| 2 | 4 | Single Family |
*WOW* The Property You've Been Looking For !! * Quiet Dead End Street * Deepest Lot On the Street * No Neighbors Behind * No Neighbor in Front * Great Family Location * Close to Shopping, Danforth, Downtown, Hwy. * Extended & Upgraded Home * Basement w/Separate Walk Up Entrance & Beautiful Kitchen Make it a Great for In-Law Suite * Large Deep Lot has Potential for Building Larger New House, Topping Up (Buyers/Agents to Verify Such). * Great Updates Like 2 Skylights in Kitchen * Granite Countertop & Breakfast Bar * Gas Stoves in Both Kitchens *
- Appliances * Built-In Desk/Cabinet in Foyer * Mstr Bdrm Has an Added Rm for a Nursey/Den/Walk-In Closet (Whatever You Want) - 2 Windows Greater Natural Light * Lrg 2nd Bdrm * Solid Wood Doors on Main Flr. * Bsmnt Beautiful Custom Kitchen w/ Quartz Counter & Backsplash !! * L-Shave Bench Seating in Din. Rm & Lots of Windows * Pot Lights * Lrg Bsmnt Bdrm w/3 Pc. Ensuite & Walk-in Closet * Another Rm for Den/Nursey/Bdrm * Great for Extended Families/In-Law Suite * Beautiful 3 Pc. Bath w/Quartz Counter & Upgraded Finishes * Just a Great House / Property for Many Options !! Situated on this Desirable Sought After Street Among Multi-Million Dollar Homes !! (id:31565)

Paul McDonald, Sales Representative
Paul McDonald is no stranger to the Toronto real estate market. With over 22 years experience and having dealt with every aspect of the business from simple house purchases to condo developments, you can feel confident in his ability to get the job done.| Level | Type | Length | Width | Dimensions |
|---|---|---|---|---|
| Basement | Bedroom 3 | 4.02 m | 3.92 m | 4.02 m x 3.92 m |
| Basement | Den | 2.08 m | 2.06 m | 2.08 m x 2.06 m |
| Basement | Living room | 3.82 m | 3.67 m | 3.82 m x 3.67 m |
| Basement | Kitchen | 4.27 m | 2.34 m | 4.27 m x 2.34 m |
| Basement | Dining room | 3.35 m | 3.2 m | 3.35 m x 3.2 m |
| Main level | Living room | 4.12 m | 3.89 m | 4.12 m x 3.89 m |
| Main level | Dining room | 3.15 m | 3.1 m | 3.15 m x 3.1 m |
| Main level | Kitchen | 4.14 m | 2.97 m | 4.14 m x 2.97 m |
| Main level | Primary Bedroom | 3.96 m | 3.85 m | 3.96 m x 3.85 m |
| Main level | Bedroom 2 | 3.36 m | 2.73 m | 3.36 m x 2.73 m |
| Main level | Foyer | 2.6 m | 2.17 m | 2.6 m x 2.17 m |
| Amenity Near By | |
|---|---|
| Features | |
| Maintenance Fee | |
| Maintenance Fee Payment Unit | |
| Management Company | |
| Ownership | Freehold |
| Parking |
|
| Transaction | For sale |
| Bathroom Total | 2 |
|---|---|
| Bedrooms Total | 4 |
| Bedrooms Above Ground | 2 |
| Bedrooms Below Ground | 2 |
| Appliances | Dishwasher, Dryer, Microwave, Range, Stove, Two Washers, Two Refrigerators |
| Architectural Style | Raised bungalow |
| Basement Development | Finished |
| Basement Features | Walk out |
| Basement Type | N/A (Finished) |
| Construction Style Attachment | Detached |
| Cooling Type | Central air conditioning |
| Exterior Finish | Brick |
| Fireplace Present | |
| Flooring Type | Hardwood, Carpeted, Ceramic |
| Foundation Type | Block |
| Heating Fuel | Natural gas |
| Heating Type | Forced air |
| Size Interior | 1100 - 1500 sqft |
| Stories Total | 1 |
| Type | House |
| Utility Water | Municipal water |


