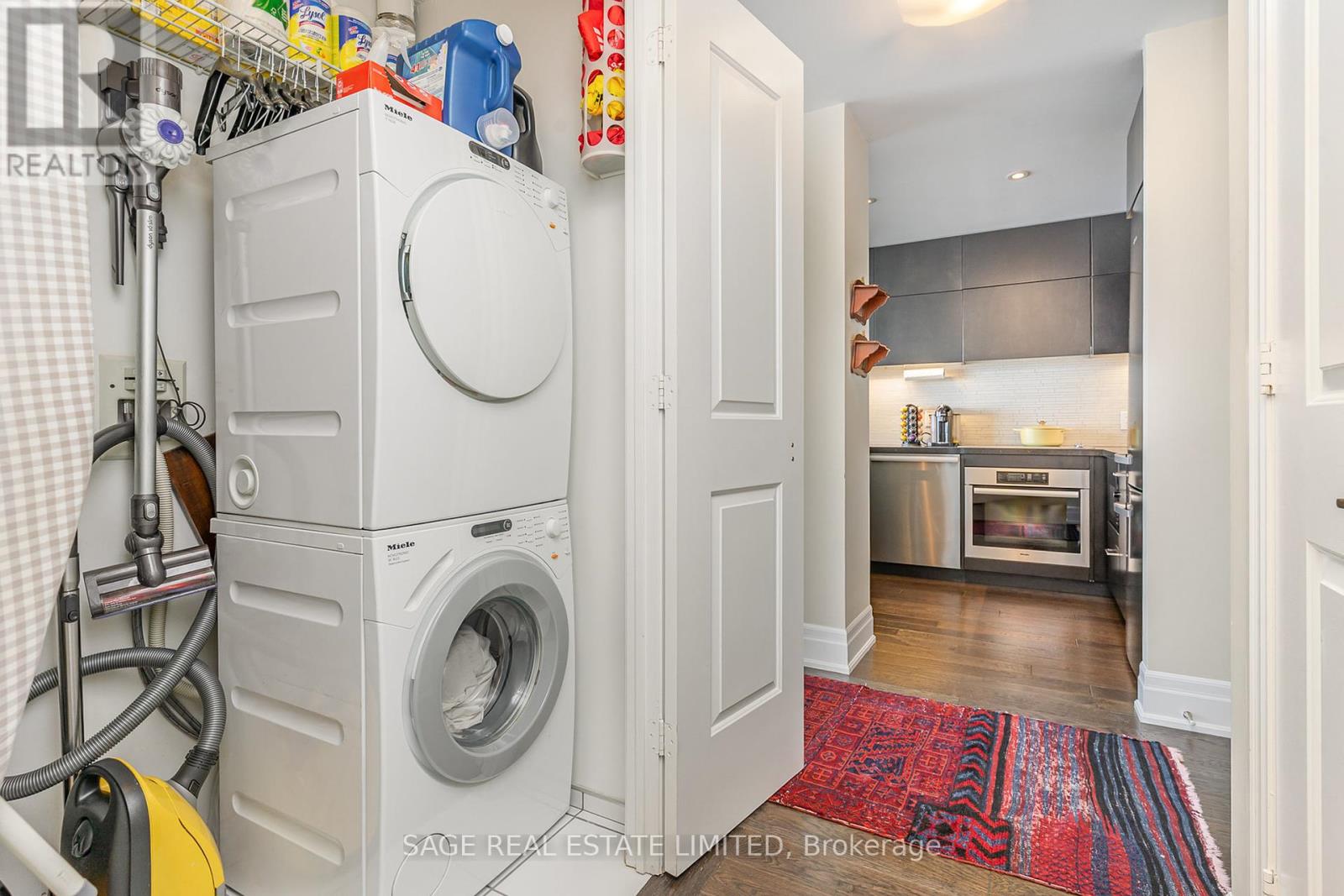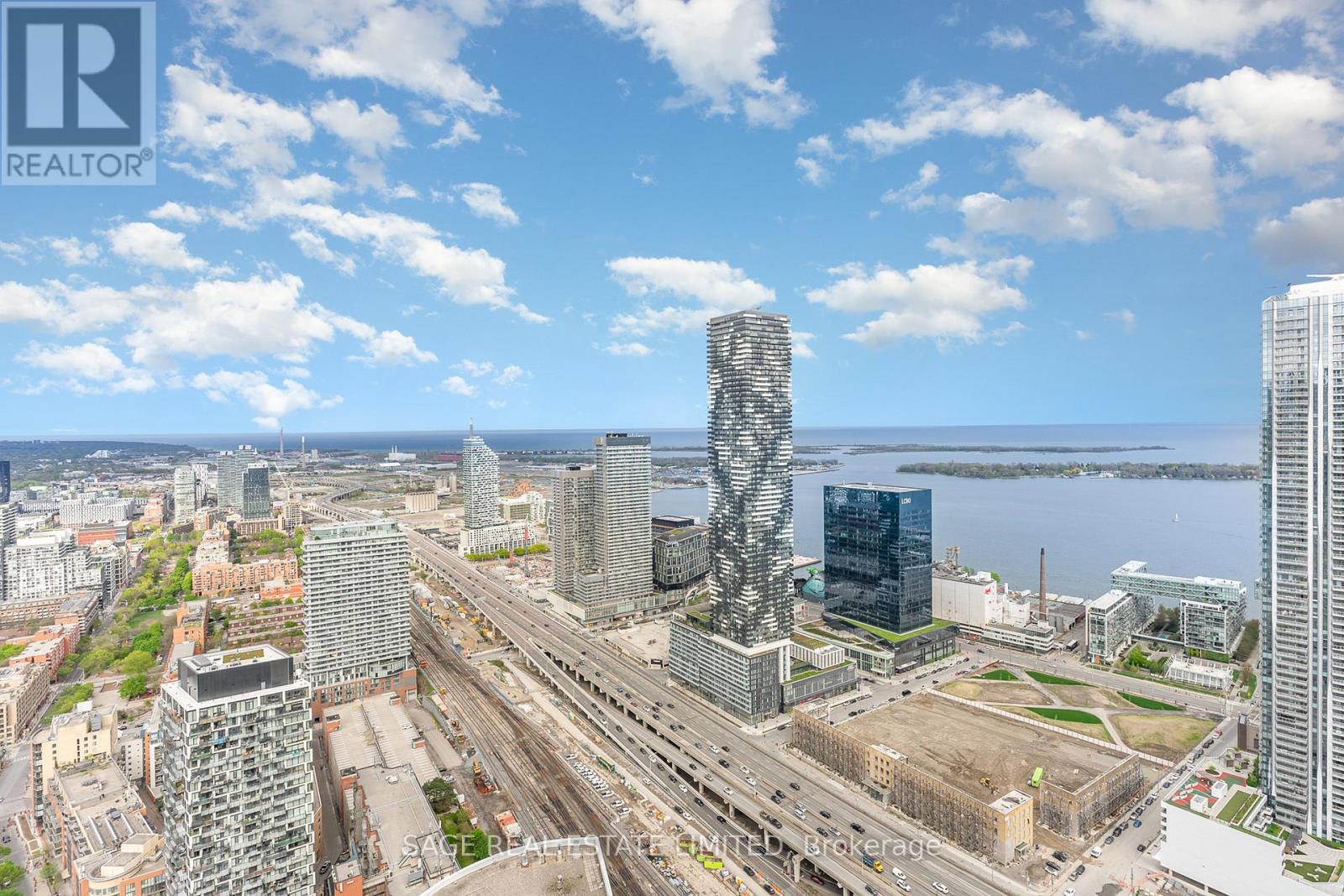$1,350,000.00
5408 - 8 THE ESPLANADE, Toronto (Waterfront Communities), Ontario, M5E0A6, Canada Listing ID: C12153016| Bathrooms | Bedrooms | Property Type |
|---|---|---|
| 2 | 2 | Single Family |
Welcome to the prestigious L Torwer **Steps To Union Station* Stunning Waterfront TwoBedroom In The Heart Of Dt Toronto. one of a kind custom foorplan in the building a 2+denconvered to brilliant open concept spacious bed.9 High Smooth Ceiling,Open Concept. SpaciousLiving Room W/Breathtaking Panoramic North East City View, Functional Entryway, CharmingSuite, Floor To Ceiling windows, Hardwood Flooring Thru-Out, Back Splash, Glossy CabinetryW/Quartz Countertop Kitchen, oversize sink, Miele Appliances and ,Balcony, Walk -In Close inprimary Bedroom, 2 sink Ensuite bathroom with shower and tub. 5 pc . This condo includes onelocker and one parking spot. top-tier amenities including an indoor pool, sauna, hot tub, anddedicated yoga rooms. This Building Is Only Steps to Union station, Metro/Longo's supermarket,Service ontario, LCBO, Berczy park, and tons of Restaurants. Mins to George Brown College,Sugar Beach and HarbourFront. Walking distance to Financial Disctrict, and shopping centre.St. Lawrence Market, Rogers Centre, Scotiabank Arena, A true High End Downtown TorontoLifeStyle. (id:31565)

Paul McDonald, Sales Representative
Paul McDonald is no stranger to the Toronto real estate market. With over 22 years experience and having dealt with every aspect of the business from simple house purchases to condo developments, you can feel confident in his ability to get the job done.| Level | Type | Length | Width | Dimensions |
|---|---|---|---|---|
| Main level | Living room | 2.89 m | 4.89 m | 2.89 m x 4.89 m |
| Main level | Dining room | 2.81 m | 3.97 m | 2.81 m x 3.97 m |
| Main level | Sitting room | 3.19 m | 4.2 m | 3.19 m x 4.2 m |
| Main level | Kitchen | 2.21 m | 2.87 m | 2.21 m x 2.87 m |
| Main level | Office | 3.09 m | 2.04 m | 3.09 m x 2.04 m |
| Main level | Bedroom | 3.12 m | 4.18 m | 3.12 m x 4.18 m |
| Amenity Near By | |
|---|---|
| Features | Balcony, In suite Laundry |
| Maintenance Fee | 1144.25 |
| Maintenance Fee Payment Unit | Monthly |
| Management Company | Del Property Management |
| Ownership | Condominium/Strata |
| Parking |
|
| Transaction | For sale |
| Bathroom Total | 2 |
|---|---|
| Bedrooms Total | 2 |
| Bedrooms Above Ground | 2 |
| Amenities | Storage - Locker |
| Appliances | Blinds, Cooktop, Dishwasher, Dryer, Microwave, Oven, Washer, Refrigerator |
| Cooling Type | Central air conditioning |
| Exterior Finish | Concrete |
| Fireplace Present | |
| Heating Fuel | Electric |
| Heating Type | Heat Pump |
| Size Interior | 1000 - 1199 sqft |
| Type | Apartment |





































