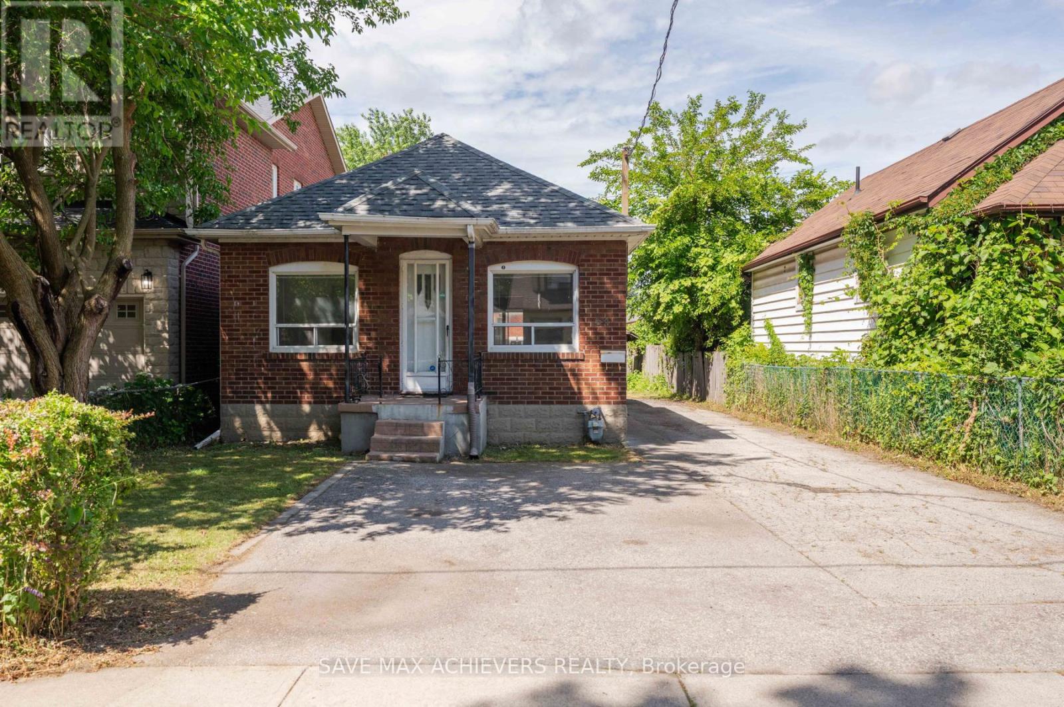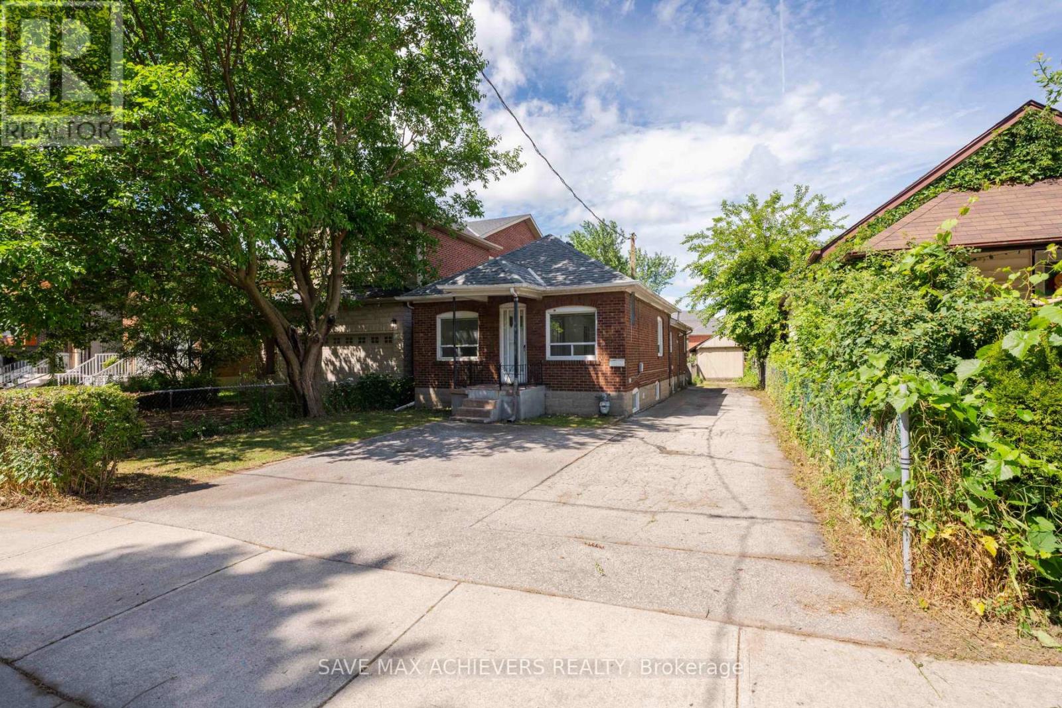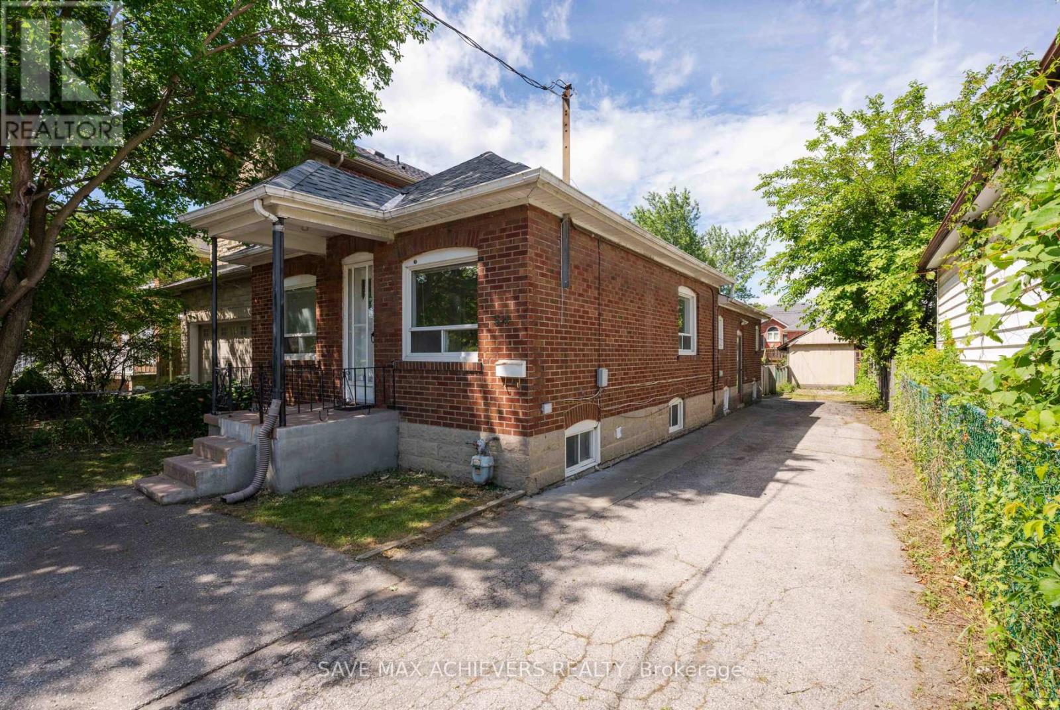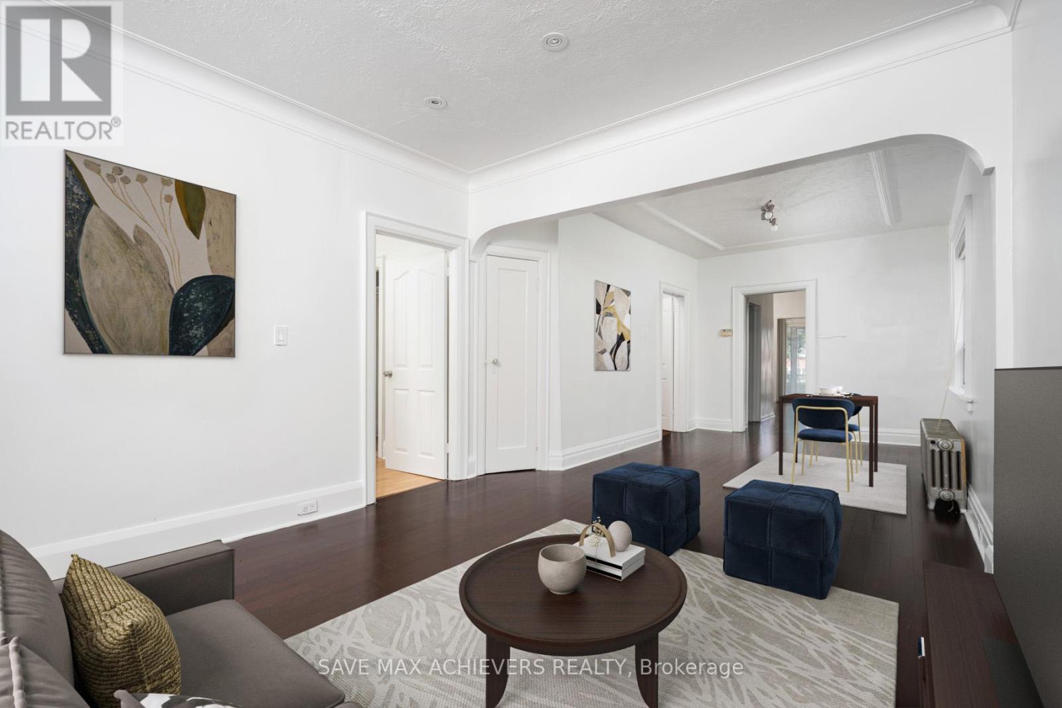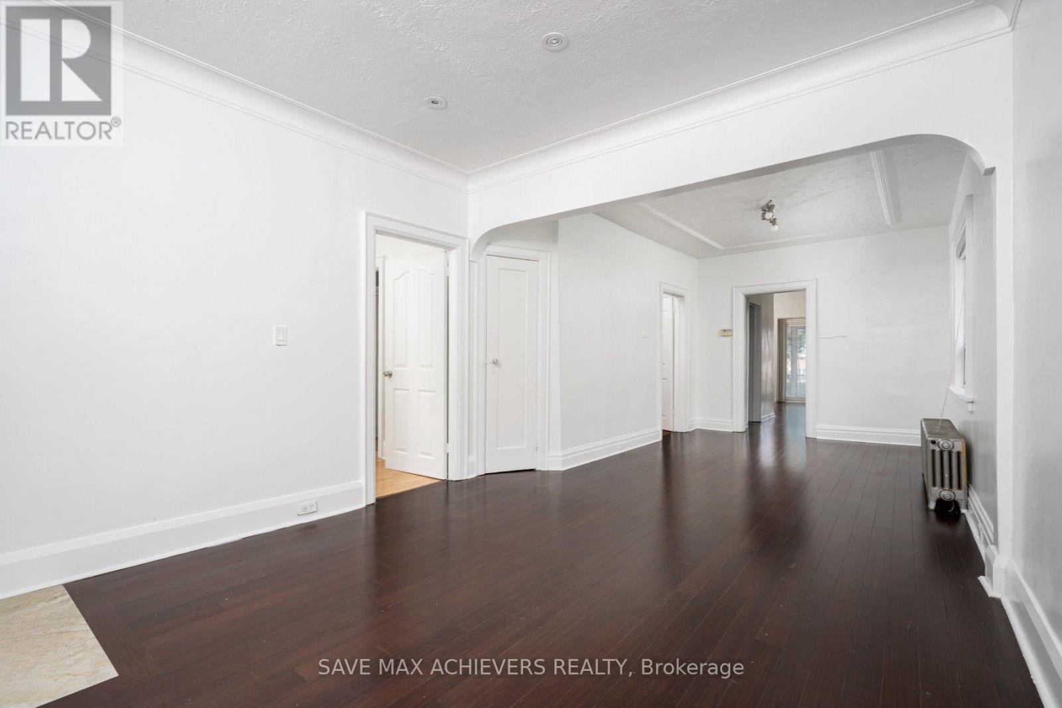$874,000.00
54 HAROLD STREET, Toronto (Mimico), Ontario, M8Z3R3, Canada Listing ID: W12276508| Bathrooms | Bedrooms | Property Type |
|---|---|---|
| 3 | 5 | Single Family |
A rare opportunity with incredible potential in one of South Etobicoke's most sought-after neighbourhoods. This charming detached bungalow sits on a deep 35 x 135 ft lot with a 5-car private drive, a separate side entrance, and a spacious backyard, making it ideal for a move-in-ready setup, rental potential, or a future custom build. With plenty of space to reimagine, this is a great option for families and investors seeking to craft something truly special. Surrounded by top neighbourhood favourites like Sanremo Bakery, Jimmy's Coffee. Easy transit access with 5 mins to QEW and 5 min walk to Mimico GO Station (15min to Union). Plus the community is home to excellent schools and parks nearby. Don't miss your chance to create something special in Mimico! Some Photos Virtually Staged. (id:31565)

Paul McDonald, Sales Representative
Paul McDonald is no stranger to the Toronto real estate market. With over 22 years experience and having dealt with every aspect of the business from simple house purchases to condo developments, you can feel confident in his ability to get the job done.| Level | Type | Length | Width | Dimensions |
|---|---|---|---|---|
| Basement | Bedroom 3 | 2.93 m | 3.43 m | 2.93 m x 3.43 m |
| Basement | Recreational, Games room | 2.93 m | 3.59 m | 2.93 m x 3.59 m |
| Basement | Kitchen | 2.93 m | 3.75 m | 2.93 m x 3.75 m |
| Basement | Bedroom | 2.39 m | 3.15 m | 2.39 m x 3.15 m |
| Basement | Bedroom 2 | 2.93 m | 3.91 m | 2.93 m x 3.91 m |
| Main level | Living room | 3.45 m | 4.5 m | 3.45 m x 4.5 m |
| Main level | Dining room | 3 m | 3.84 m | 3 m x 3.84 m |
| Main level | Kitchen | 3.6 m | 5.88 m | 3.6 m x 5.88 m |
| Main level | Primary Bedroom | 3.1 m | 3.84 m | 3.1 m x 3.84 m |
| Main level | Bedroom 2 | 2.67 m | 3.66 m | 2.67 m x 3.66 m |
| Main level | Sunroom | 3.6 m | 2.05 m | 3.6 m x 2.05 m |
| Amenity Near By | Place of Worship, Public Transit, Schools |
|---|---|
| Features | |
| Maintenance Fee | |
| Maintenance Fee Payment Unit | |
| Management Company | |
| Ownership | Freehold |
| Parking |
|
| Transaction | For sale |
| Bathroom Total | 3 |
|---|---|
| Bedrooms Total | 5 |
| Bedrooms Above Ground | 2 |
| Bedrooms Below Ground | 3 |
| Appliances | Dishwasher, Dryer, Microwave, Stove, Washer, Window Coverings, Refrigerator |
| Architectural Style | Bungalow |
| Basement Features | Apartment in basement |
| Basement Type | N/A |
| Construction Style Attachment | Detached |
| Cooling Type | Window air conditioner |
| Exterior Finish | Brick |
| Fireplace Present | |
| Flooring Type | Hardwood, Laminate |
| Foundation Type | Brick |
| Heating Fuel | Natural gas |
| Heating Type | Radiant heat |
| Size Interior | 700 - 1100 sqft |
| Stories Total | 1 |
| Type | House |
| Utility Water | Municipal water |


