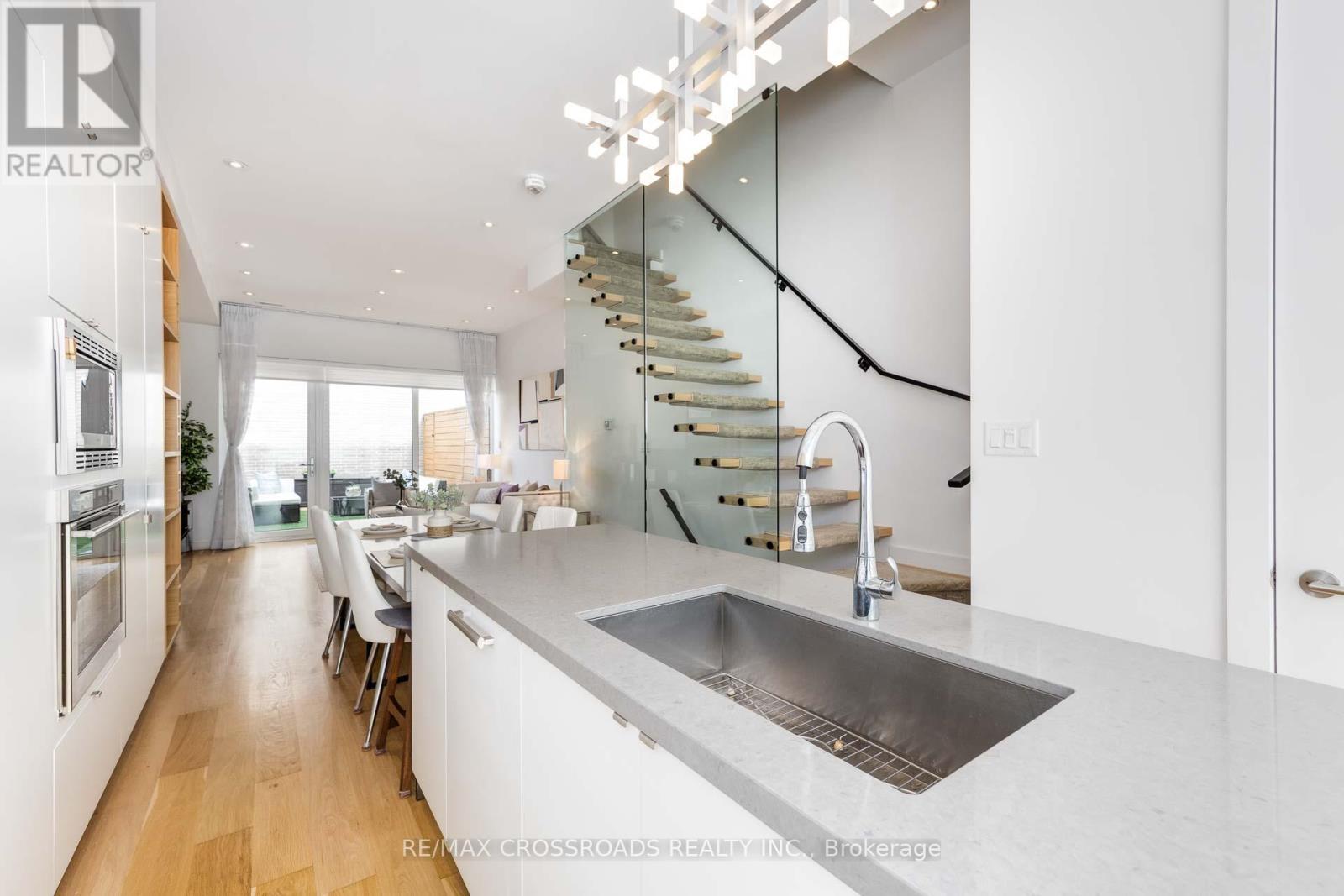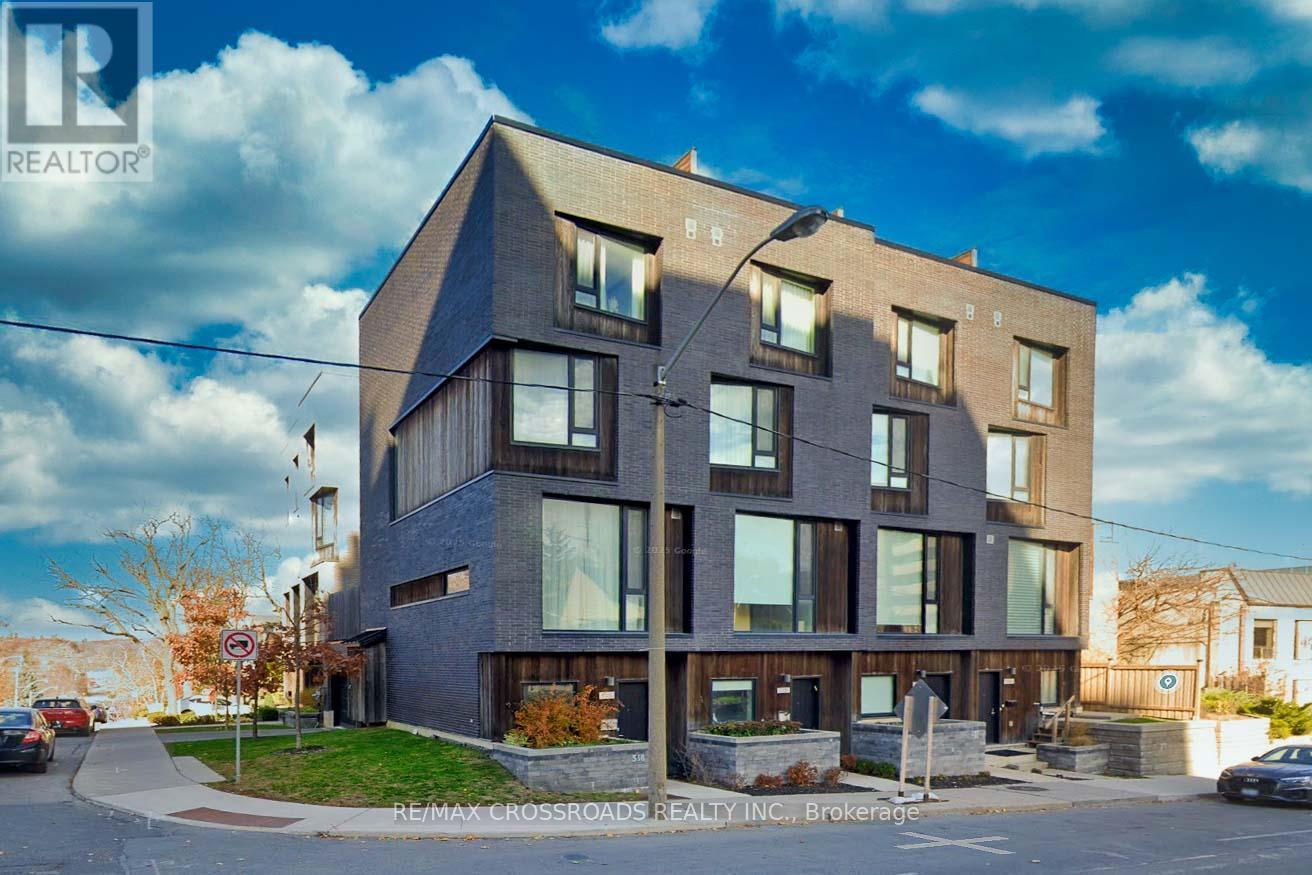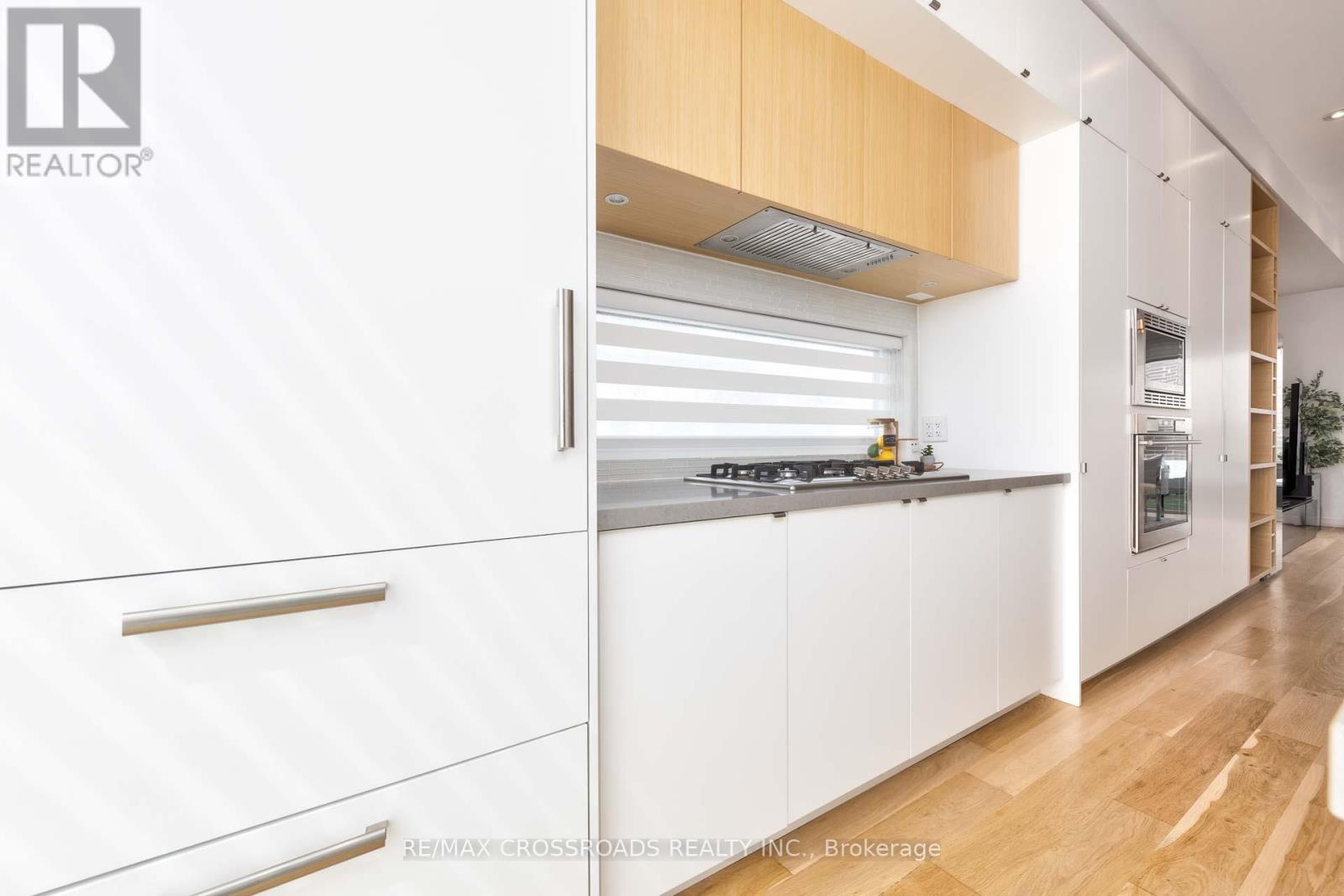$1,880,000.00
536A EGLINTON AVENUE E, Toronto (Mount Pleasant East), Ontario, M4P1N9, Canada Listing ID: C12139988| Bathrooms | Bedrooms | Property Type |
|---|---|---|
| 3 | 5 | Single Family |
Welcome to CORE Modern Homes an exclusive enclave of just seven architecturally striking residences in the heart of Leaside. This Luxury modern 'Corner Unit' townhome blends minimalist design with exceptional functionality, featuring a grey brick and dark wood façade, oversized angled windows for abundant natural light, and a thoughtfully designed layout ideal for family living. Highlights include a stunning floating staircase enclosed in glass, an open-concept main floor with expansive living/dining areas, a full chefs kitchen, and a private Terrace and additional upper deck perfect for entertaining. The home includes 3 spacious bedrooms including a serene primary suite occupying its own level, plus a versatile loft space and Office space on ground fl. Located steps to Bayview & Eglinton, top schools, parks, and transit. Urban living with a refined edge! Heated Floor on Main fl LivingRoom Area, 2nd Ensuite Bathroom. Easy maintenance with low POTL fee. Walking distance to Sunnybrook Hospital (5 min driving). (id:31565)

Paul McDonald, Sales Representative
Paul McDonald is no stranger to the Toronto real estate market. With over 22 years experience and having dealt with every aspect of the business from simple house purchases to condo developments, you can feel confident in his ability to get the job done.| Level | Type | Length | Width | Dimensions |
|---|---|---|---|---|
| Second level | Primary Bedroom | 3.75 m | 4.1 m | 3.75 m x 4.1 m |
| Third level | Bedroom 2 | 3.42 m | 3.59 m | 3.42 m x 3.59 m |
| Third level | Bedroom 3 | 3.5 m | 2.54 m | 3.5 m x 2.54 m |
| Main level | Living room | 4.02 m | 4.1 m | 4.02 m x 4.1 m |
| Main level | Kitchen | 6.44 m | 4.1 m | 6.44 m x 4.1 m |
| Main level | Dining room | 6.44 m | 4.1 m | 6.44 m x 4.1 m |
| Upper Level | Loft | 5.2 m | 3.18 m | 5.2 m x 3.18 m |
| Ground level | Office | 2.03 m | 2.04 m | 2.03 m x 2.04 m |
| Amenity Near By | |
|---|---|
| Features | |
| Maintenance Fee | 350.00 |
| Maintenance Fee Payment Unit | Monthly |
| Management Company | |
| Ownership | Freehold |
| Parking |
|
| Transaction | For sale |
| Bathroom Total | 3 |
|---|---|
| Bedrooms Total | 5 |
| Bedrooms Above Ground | 4 |
| Bedrooms Below Ground | 1 |
| Appliances | Central Vacuum, Cooktop, Dishwasher, Dryer, Cooktop - Gas, Oven, Washer, Refrigerator |
| Construction Style Attachment | Attached |
| Cooling Type | Central air conditioning |
| Exterior Finish | Brick, Wood |
| Fireplace Present | |
| Flooring Type | Hardwood, Carpeted |
| Foundation Type | Concrete |
| Half Bath Total | 1 |
| Heating Fuel | Natural gas |
| Heating Type | Forced air |
| Size Interior | 2000 - 2500 sqft |
| Stories Total | 3 |
| Type | Row / Townhouse |
| Utility Water | Municipal water |

















































