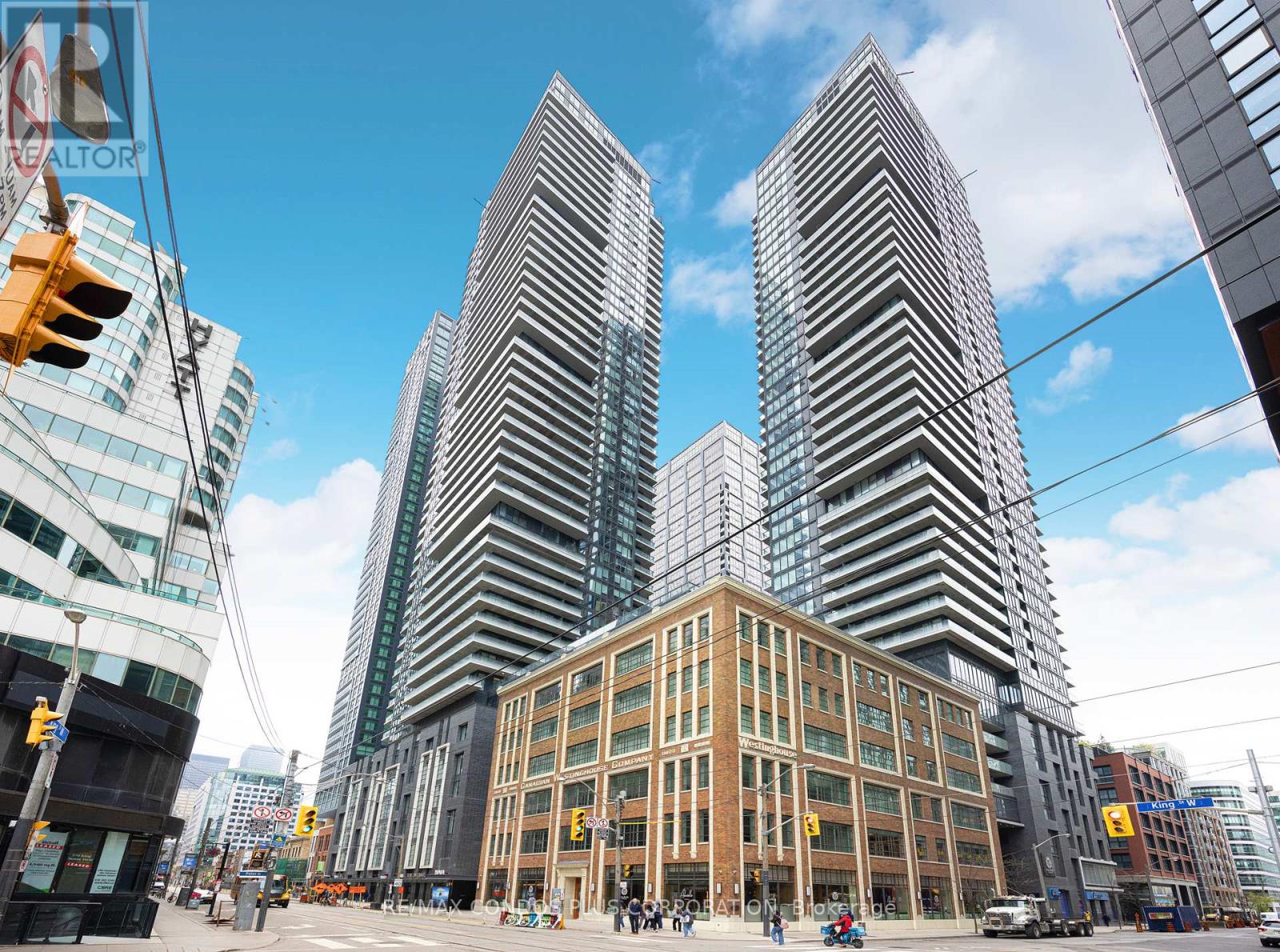$1,100,000.00
5303 - 125 BLUE JAYS WAY, Toronto (Waterfront Communities), Ontario, M5V0N5, Canada Listing ID: C12058390| Bathrooms | Bedrooms | Property Type |
|---|---|---|
| 2 | 3 | Single Family |
Exceptional lower penthouse with over 1,200 sf of living and outdoor space, located in the centre of all the action. Over 10'ceilings w/ fully functional bdrms. Primary bdrm w/ ensuite bthrm and walk in closet! Int designed spacious dining & living rm. w/ one of a kind marble venetian plaster ceiling. Smooth high gloss ceilings in remaining. L shape kitchen w/ copper sink & chefs faucet and inst hot & filtered water.Custom flooring throughout.Murphy bed & custom cabinets throughout.Custom wallpaper, automated shades, upgraded lighting fixt,over 290sf of wraparound balcony, collapsible office tables, custom shelving & cabinets, double soakers, kohler, hansgrohe, meon bthrm/kitchenfixtures.Two gyms, two courtyards w/ garden, swimming pool, two party rooms and bbq areas. (id:31565)

Paul McDonald, Sales Representative
Paul McDonald is no stranger to the Toronto real estate market. With over 22 years experience and having dealt with every aspect of the business from simple house purchases to condo developments, you can feel confident in his ability to get the job done.| Amenity Near By | |
|---|---|
| Features | Carpet Free, In suite Laundry |
| Maintenance Fee | 789.42 |
| Maintenance Fee Payment Unit | Monthly |
| Management Company | ICC Property Management |
| Ownership | Condominium/Strata |
| Parking |
|
| Transaction | For sale |
| Bathroom Total | 2 |
|---|---|
| Bedrooms Total | 3 |
| Bedrooms Above Ground | 3 |
| Age | 0 to 5 years |
| Amenities | Party Room, Visitor Parking, Exercise Centre, Security/Concierge |
| Appliances | Water purifier, Range, Water Heater - Tankless |
| Cooling Type | Central air conditioning, Ventilation system |
| Exterior Finish | Brick |
| Fireplace Present | |
| Size Interior | 1000 - 1199 sqft |
| Type | Apartment |


































