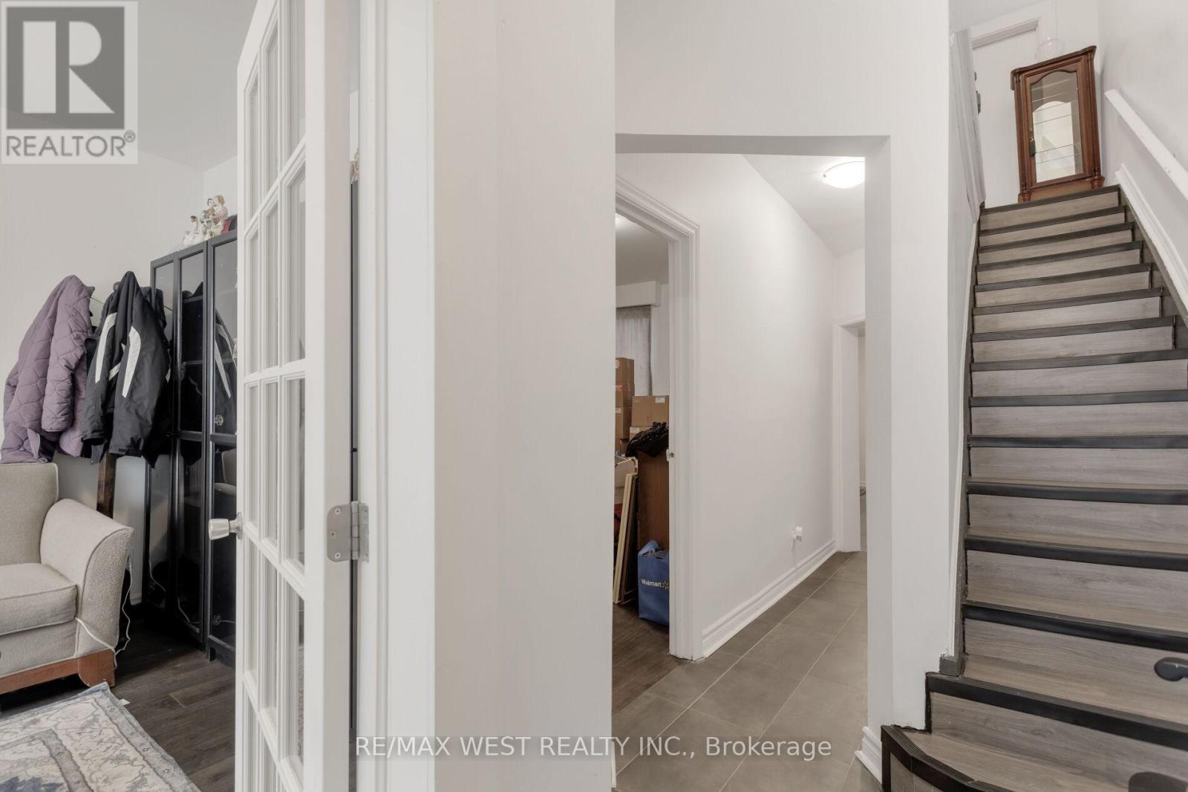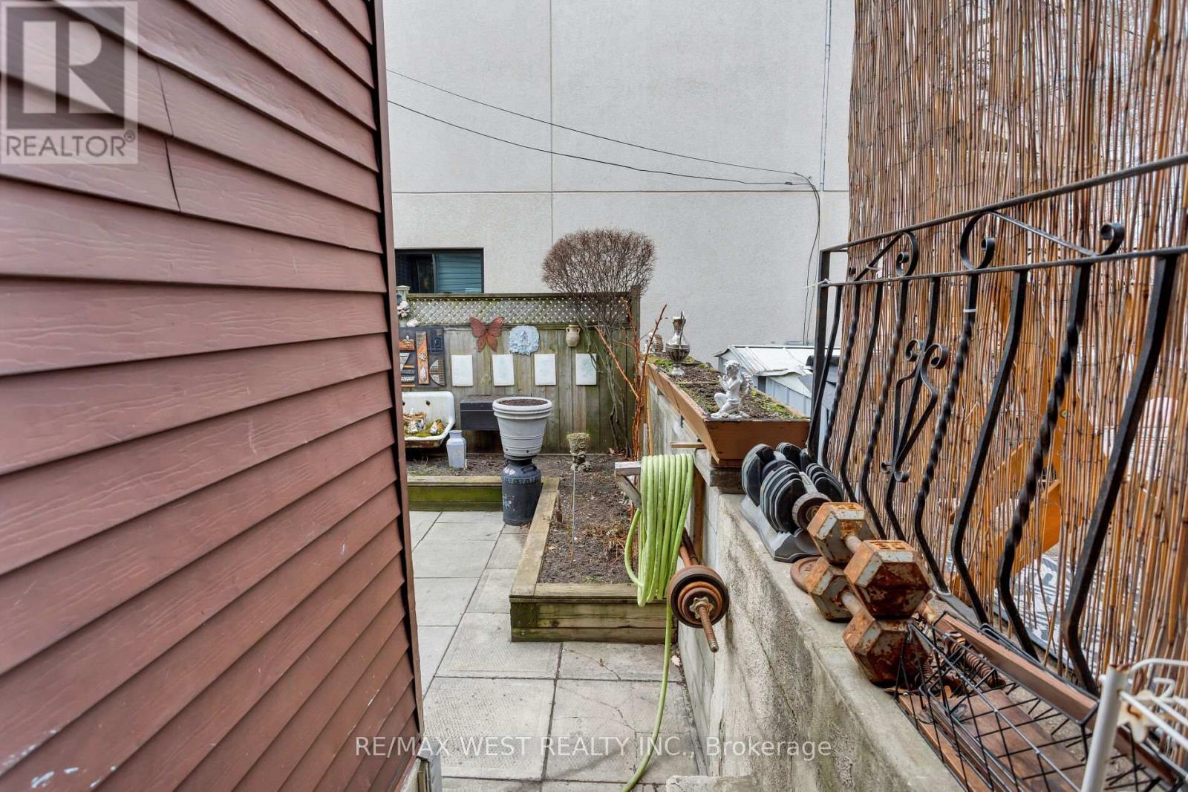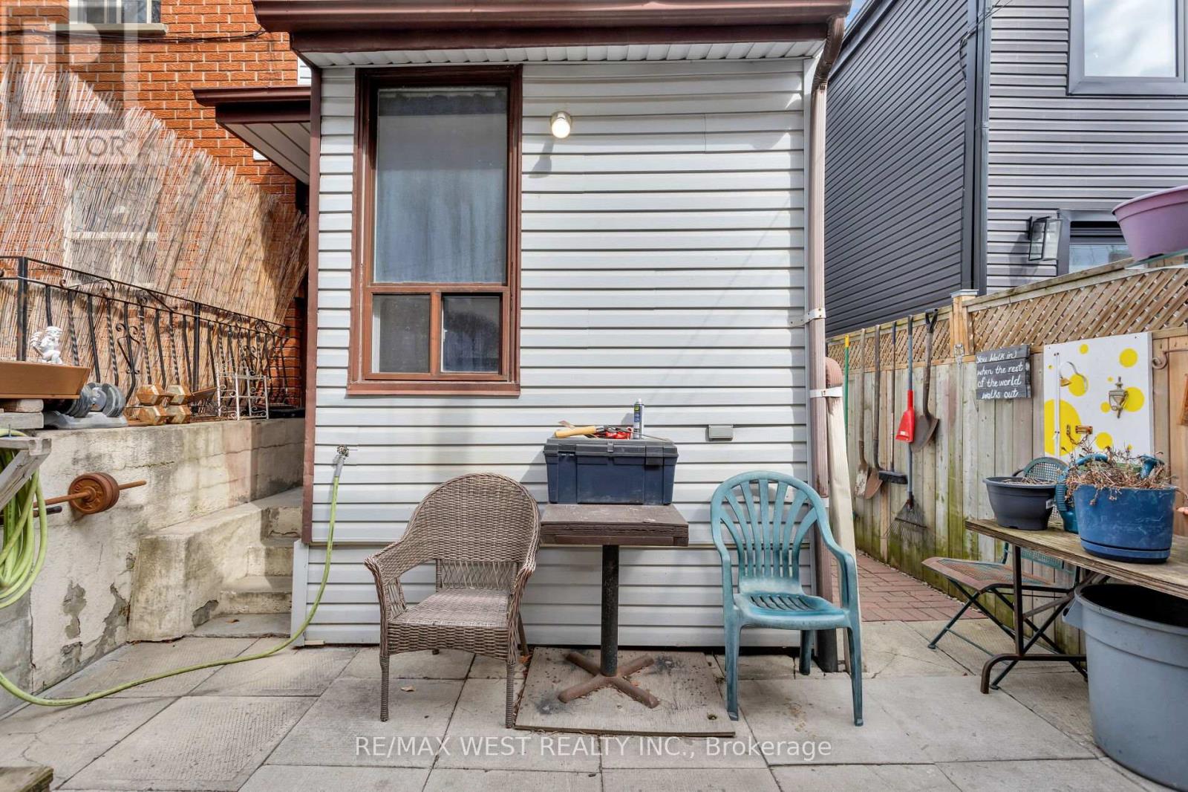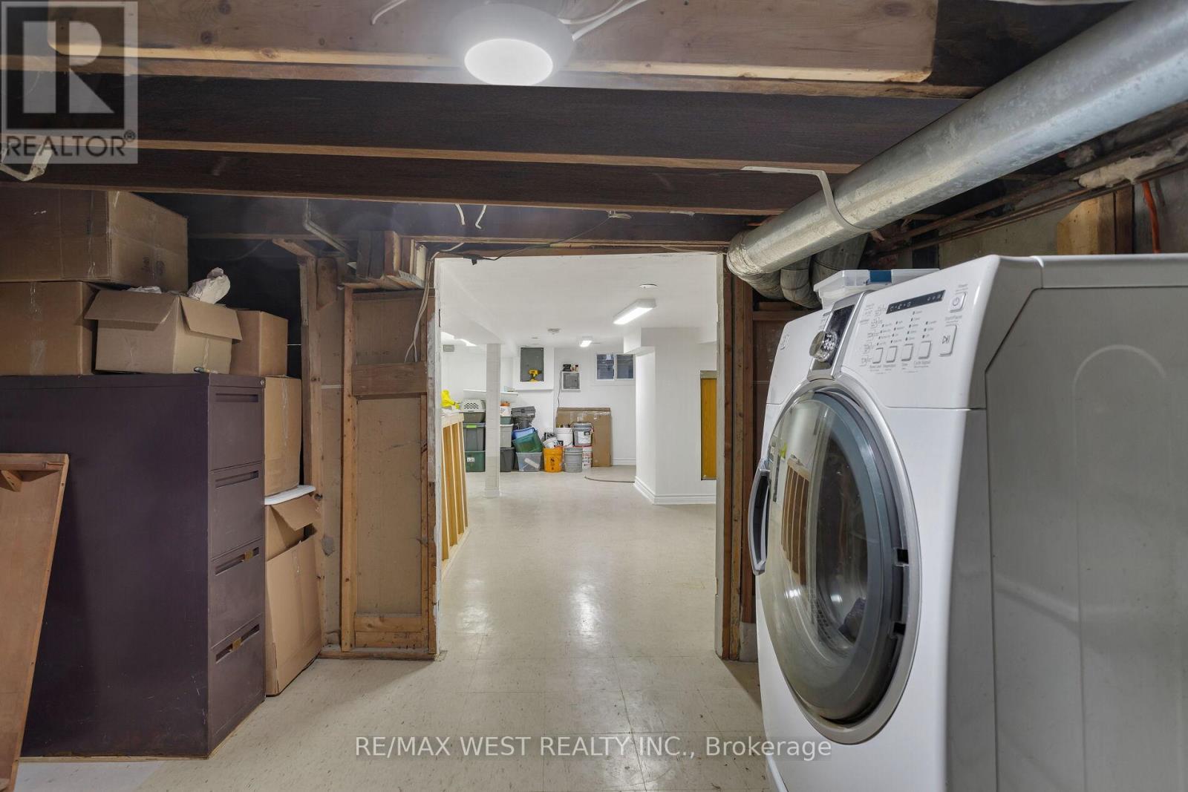$999,000.00
53 WYNDHAM STREET, Toronto (Little Portugal), Ontario, M6K2R9, Canada Listing ID: C12086838| Bathrooms | Bedrooms | Property Type |
|---|---|---|
| 2 | 3 | Single Family |
Brockton Village is known for its strong sense of community and tight-knit, neighbourly vibe, that's rare to find in a big city. Welcome to 53 Wyndham. First time on the market in more than 45 years. This well maintained family home boasts 3 bedrooms, 2 washrooms (convenient main floor 3 -pc), and a low maintenance back yard. Finished basement with plenty of room for storage and room to expand. Updated electrical, new flooring (2024), furnace (2023), AC (2023). Unbeatable location, close to galleries, studios, and indie shops. A growing mix of communities, the food scene is legit. Think pastel de nata from a local bakery, Brazilian BBQ, and cozy cafes scattered along Dundas West. Walkable and transit-friendly. You can walk or bike pretty much anywhere, and if not, you've got the 505 and 506 streetcars plus easy access to the Bloor subway line via Lansdowne or Dufferin.You're not far from some solid parks like McCormick Park (which has a community centre and rink), and Dufferin Grove isn't too far off. Great for kids, dogs, or lazy weekend hangs. (id:31565)

Paul McDonald, Sales Representative
Paul McDonald is no stranger to the Toronto real estate market. With over 22 years experience and having dealt with every aspect of the business from simple house purchases to condo developments, you can feel confident in his ability to get the job done.| Level | Type | Length | Width | Dimensions |
|---|---|---|---|---|
| Second level | Primary Bedroom | 4.78 m | 3.24 m | 4.78 m x 3.24 m |
| Second level | Bedroom 2 | 2.88 m | 3.35 m | 2.88 m x 3.35 m |
| Second level | Bedroom 3 | 2.75 m | 3.22 m | 2.75 m x 3.22 m |
| Second level | Bathroom | 2.02 m | 1.59 m | 2.02 m x 1.59 m |
| Basement | Recreational, Games room | 7.69 m | 4.45 m | 7.69 m x 4.45 m |
| Basement | Laundry room | 6.29 m | 3.4 m | 6.29 m x 3.4 m |
| Main level | Living room | 3.75 m | 3.34 m | 3.75 m x 3.34 m |
| Main level | Dining room | 2.75 m | 3.85 m | 2.75 m x 3.85 m |
| Main level | Kitchen | 4.68 m | 3.5 m | 4.68 m x 3.5 m |
| Main level | Bathroom | 2.01 m | 2.22 m | 2.01 m x 2.22 m |
| Amenity Near By | |
|---|---|
| Features | Carpet Free |
| Maintenance Fee | |
| Maintenance Fee Payment Unit | |
| Management Company | |
| Ownership | Freehold |
| Parking |
|
| Transaction | For sale |
| Bathroom Total | 2 |
|---|---|
| Bedrooms Total | 3 |
| Bedrooms Above Ground | 3 |
| Appliances | Water Heater, Dryer, Stove, Washer, Refrigerator |
| Basement Development | Finished |
| Basement Type | N/A (Finished) |
| Construction Style Attachment | Attached |
| Cooling Type | Central air conditioning |
| Exterior Finish | Brick |
| Fireplace Present | |
| Flooring Type | Laminate, Tile, Hardwood |
| Foundation Type | Unknown |
| Heating Fuel | Natural gas |
| Heating Type | Forced air |
| Size Interior | 1100 - 1500 sqft |
| Stories Total | 2 |
| Type | Row / Townhouse |
| Utility Water | Municipal water |



















































