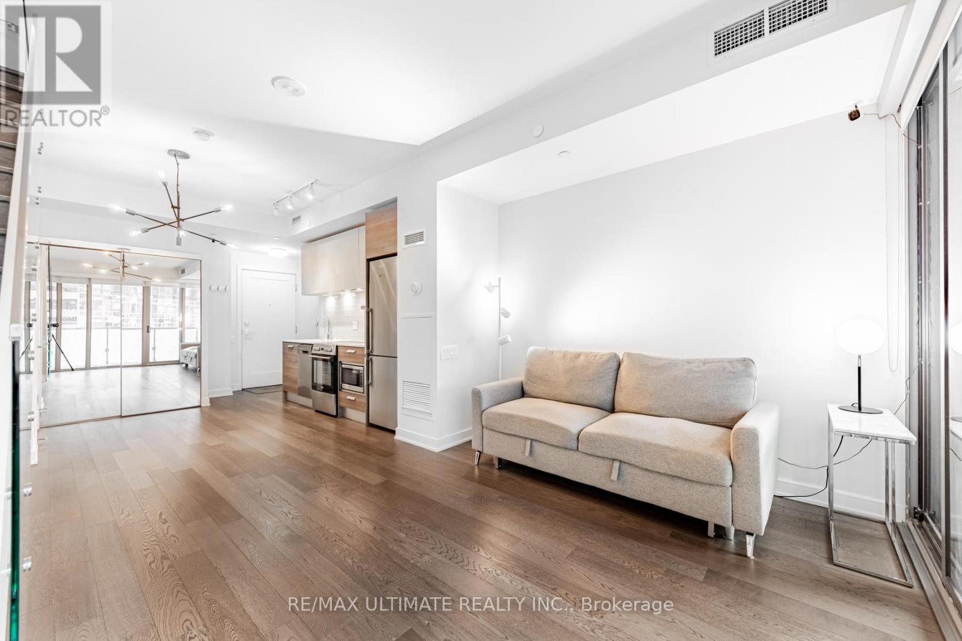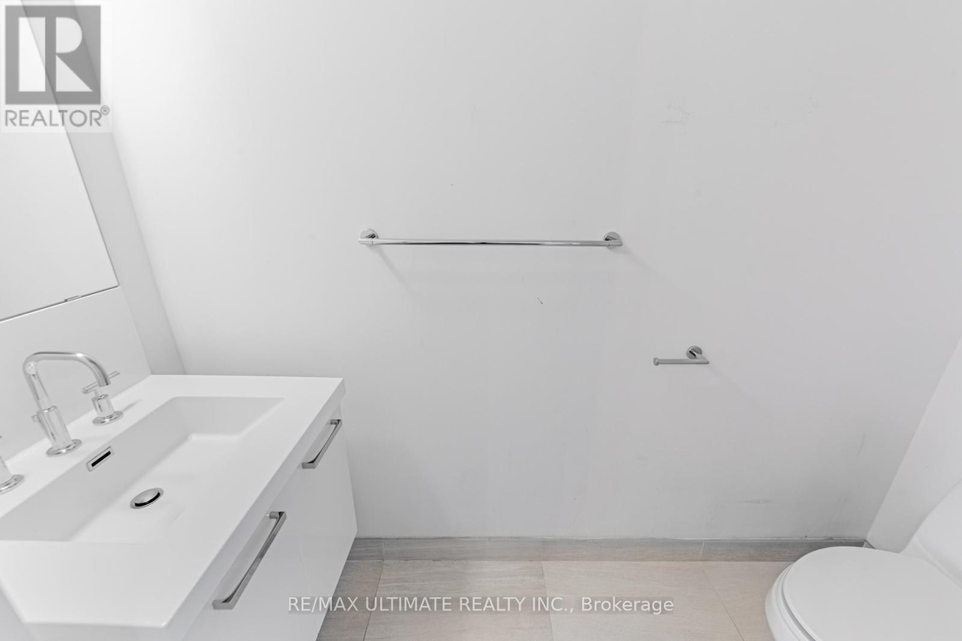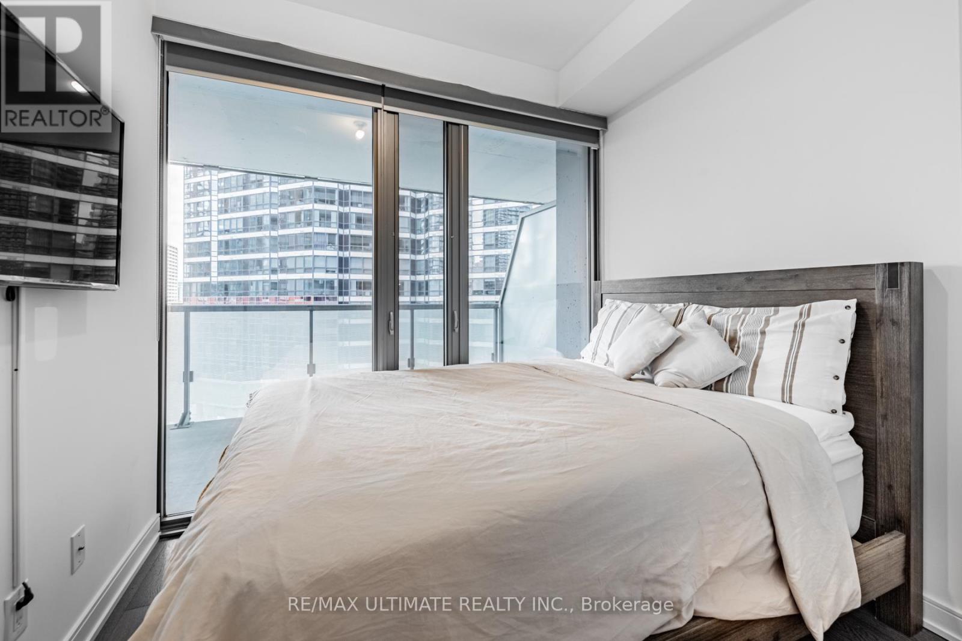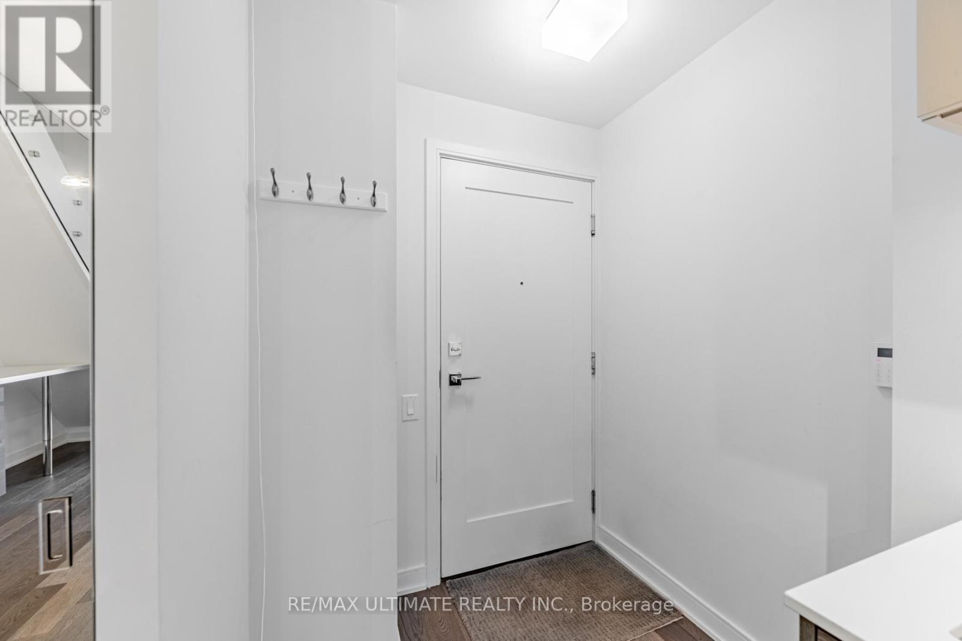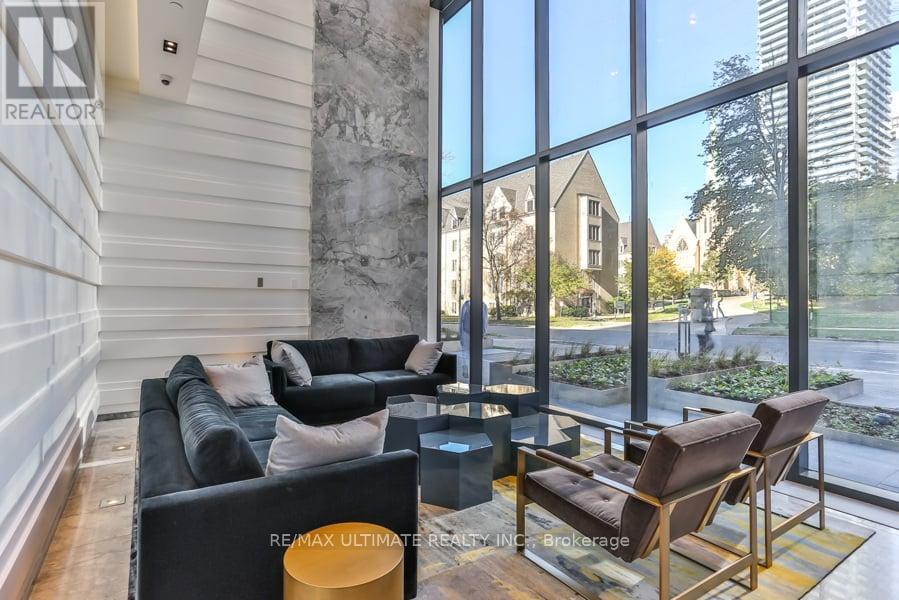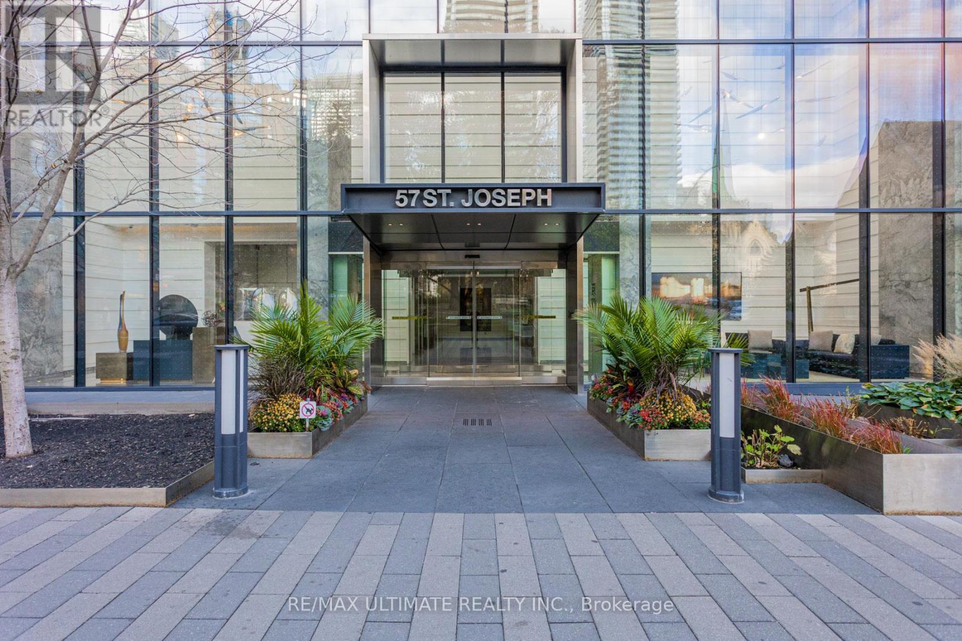$899,000.00
523 - 57 ST. JOSEPH STREET, Toronto (Bay Street Corridor), Ontario, M5S0C5, Canada Listing ID: C12115063| Bathrooms | Bedrooms | Property Type |
|---|---|---|
| 2 | 3 | Single Family |
Looking for something truly unique? Step into this stunning, two-story, two-bedroom unit in the heart of the vibrant Bay Street Corridor one of Toronto's most upscale neighbourhoods. This home offers a range of premium features, including beautiful hardwood flooring throughout, a sleek glass banister, and a modern, two-tone kitchen equipped with stainless steel appliances. The luxurious four-piece bathroom has a soaker tub and separate shower, with a charming powder room conveniently located on the main floor. Enjoy over 400 square feet of outdoor space on the oversized balcony, perfect for relaxation or entertainment. The den comes with a built-in walk-in closer that can easily be converted into a study if desired. Plus, this unit includes one parking spot and a locker. Living at 57 St. Joseph also means access to premium amenities: a fitness center, party room, concierge service, outdoor pool, and barbecues, ideal for entertaining. You'll be just steps away from U of T. (id:31565)

Paul McDonald, Sales Representative
Paul McDonald is no stranger to the Toronto real estate market. With over 22 years experience and having dealt with every aspect of the business from simple house purchases to condo developments, you can feel confident in his ability to get the job done.| Level | Type | Length | Width | Dimensions |
|---|---|---|---|---|
| Second level | Primary Bedroom | 2.74 m | 2.67 m | 2.74 m x 2.67 m |
| Second level | Bedroom 2 | 2.84 m | 1.63 m | 2.84 m x 1.63 m |
| Second level | Den | na | na | Measurements not available |
| Second level | Bathroom | 1.78 m | 4.22 m | 1.78 m x 4.22 m |
| Main level | Kitchen | 3.73 m | 3.05 m | 3.73 m x 3.05 m |
| Main level | Living room | 2.87 m | 4.22 m | 2.87 m x 4.22 m |
| Main level | Dining room | 3.73 m | 3.05 m | 3.73 m x 3.05 m |
| Amenity Near By | Hospital, Park, Public Transit, Schools |
|---|---|
| Features | Balcony |
| Maintenance Fee | 744.10 |
| Maintenance Fee Payment Unit | Monthly |
| Management Company | Legacy Property Management - 416-928-6056 |
| Ownership | Condominium/Strata |
| Parking |
|
| Transaction | For sale |
| Bathroom Total | 2 |
|---|---|
| Bedrooms Total | 3 |
| Bedrooms Above Ground | 2 |
| Bedrooms Below Ground | 1 |
| Amenities | Security/Concierge, Exercise Centre, Recreation Centre, Storage - Locker |
| Appliances | Dishwasher, Dryer, Microwave, Hood Fan, Stove, Washer, Window Coverings, Refrigerator |
| Cooling Type | Central air conditioning |
| Exterior Finish | Concrete |
| Fireplace Present | |
| Flooring Type | Hardwood, Ceramic, Laminate |
| Half Bath Total | 1 |
| Heating Fuel | Natural gas |
| Heating Type | Forced air |
| Size Interior | 800 - 899 sqft |
| Stories Total | 2 |
| Type | Apartment |






