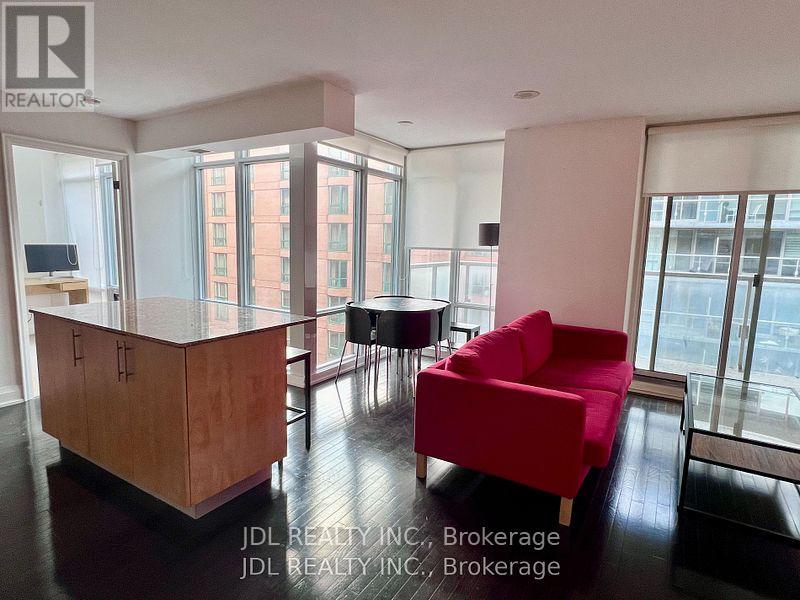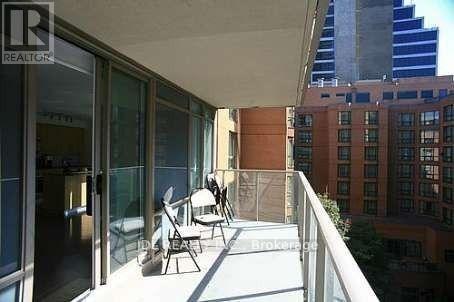$3,600.00 / monthly
523 - 1 BEDFORD ROAD, Toronto (Annex), Ontario, M5R2J7, Canada Listing ID: C12111468| Bathrooms | Bedrooms | Property Type |
|---|---|---|
| 2 | 2 | Single Family |
Prestigious One Bedford! A Spectacular 2 Bdrms/2 Bath Corner Unit. Very Practical Layout. Split Bdrms. 9' Ceiling. Flr To Ceiling Windows, Granite Countertops, Island, Breakfast Bar, Large Balcony; Steps To Yorkville, Shopping, Restaurants, Museums, Subway! Luxury Building Has 5-Star Amenities! Spa, Indoor Pool, Yoga Room, Gym! 24 Hr Concierge, Guest Suites, Party Room; One Parking spot.Existing furnitures are available. (id:31565)

Paul McDonald, Sales Representative
Paul McDonald is no stranger to the Toronto real estate market. With over 22 years experience and having dealt with every aspect of the business from simple house purchases to condo developments, you can feel confident in his ability to get the job done.Room Details
| Level | Type | Length | Width | Dimensions |
|---|---|---|---|---|
| Main level | Living room | 5.82 m | 4.28 m | 5.82 m x 4.28 m |
| Main level | Dining room | 5.82 m | 4.28 m | 5.82 m x 4.28 m |
| Main level | Kitchen | 3.35 m | 2.13 m | 3.35 m x 2.13 m |
| Main level | Primary Bedroom | 3.59 m | 3.04 m | 3.59 m x 3.04 m |
| Main level | Bedroom 2 | 3.01 m | 2.74 m | 3.01 m x 2.74 m |
Additional Information
| Amenity Near By | |
|---|---|
| Features | Balcony |
| Maintenance Fee | |
| Maintenance Fee Payment Unit | |
| Management Company | Crossbridge Condominium Servises 416-925-8794 |
| Ownership | Condominium/Strata |
| Parking |
|
| Transaction | For rent |
Building
| Bathroom Total | 2 |
|---|---|
| Bedrooms Total | 2 |
| Bedrooms Above Ground | 2 |
| Appliances | Oven - Built-In |
| Cooling Type | Central air conditioning |
| Exterior Finish | Brick |
| Fireplace Present | |
| Flooring Type | Hardwood, Carpeted |
| Heating Fuel | Natural gas |
| Heating Type | Heat Pump |
| Size Interior | 700 - 799 sqft |
| Type | Apartment |

















