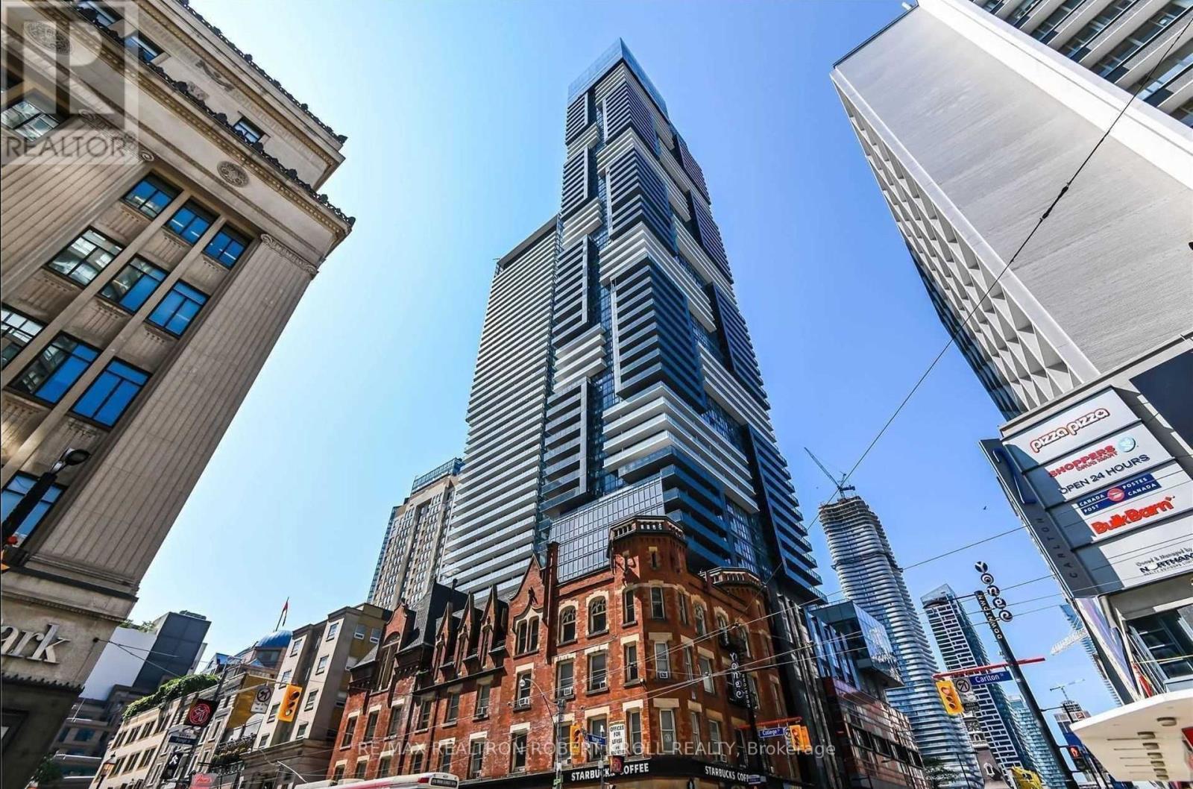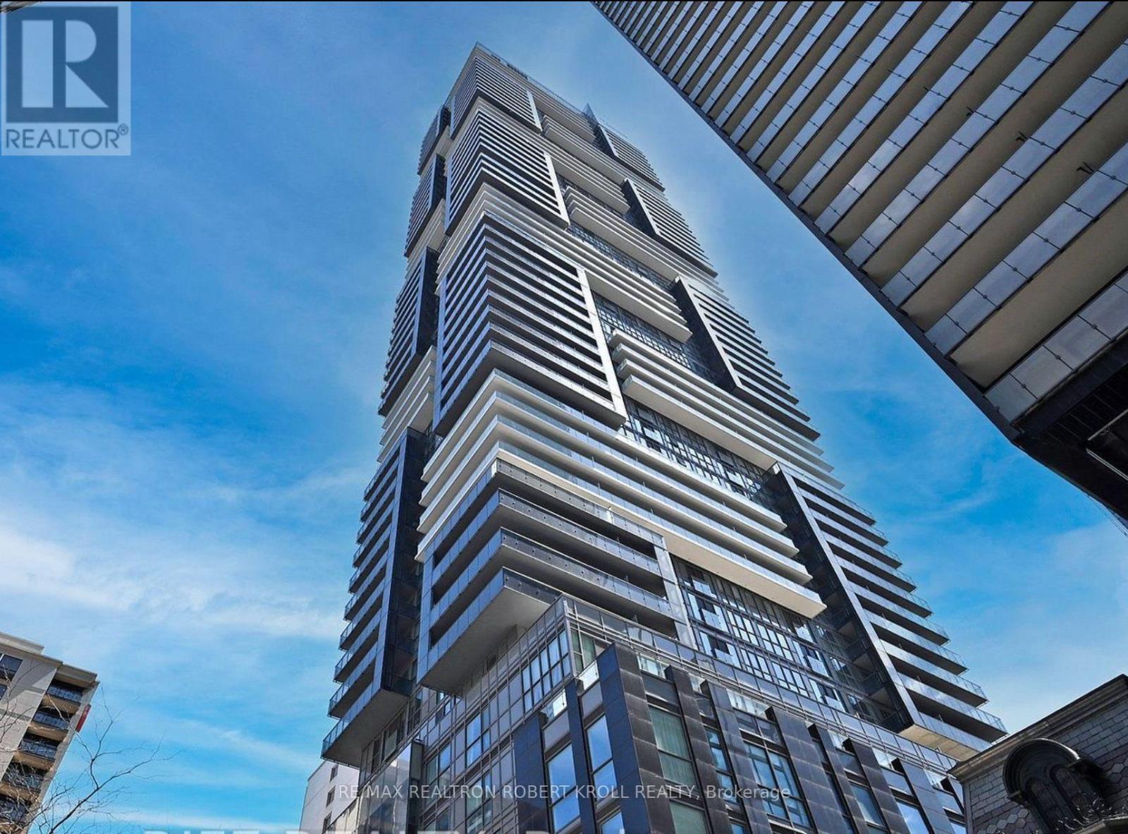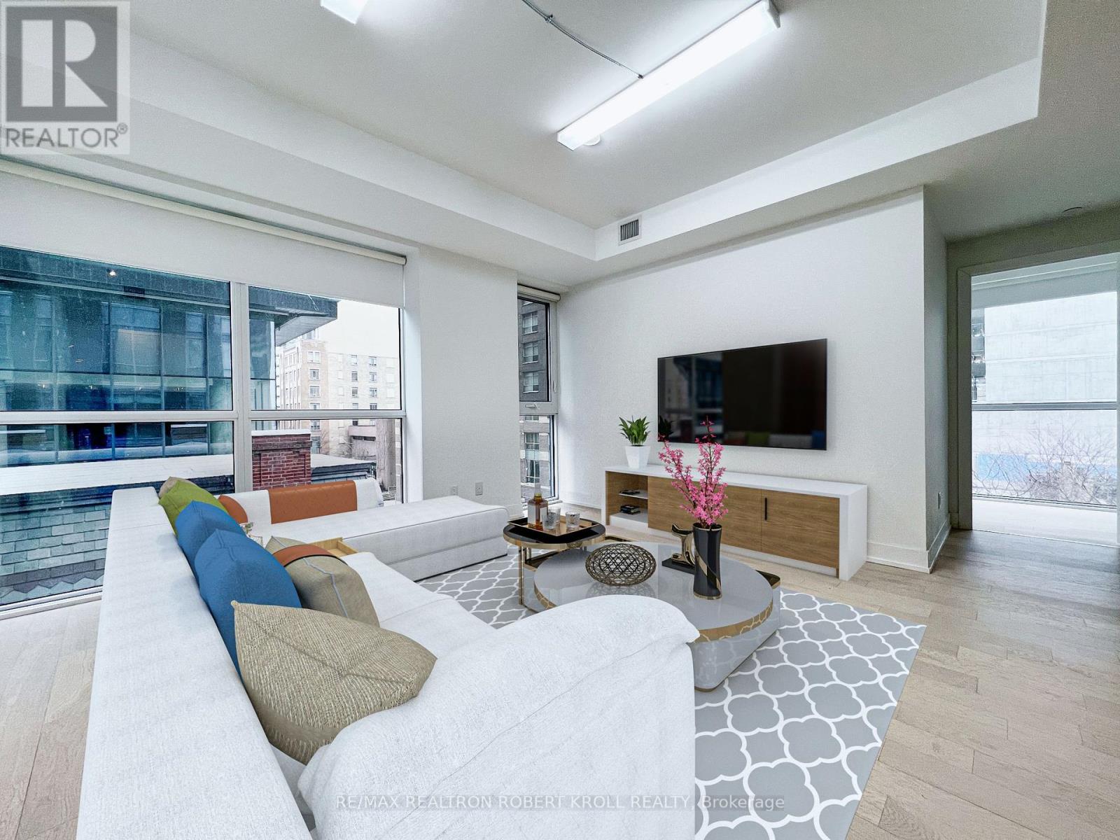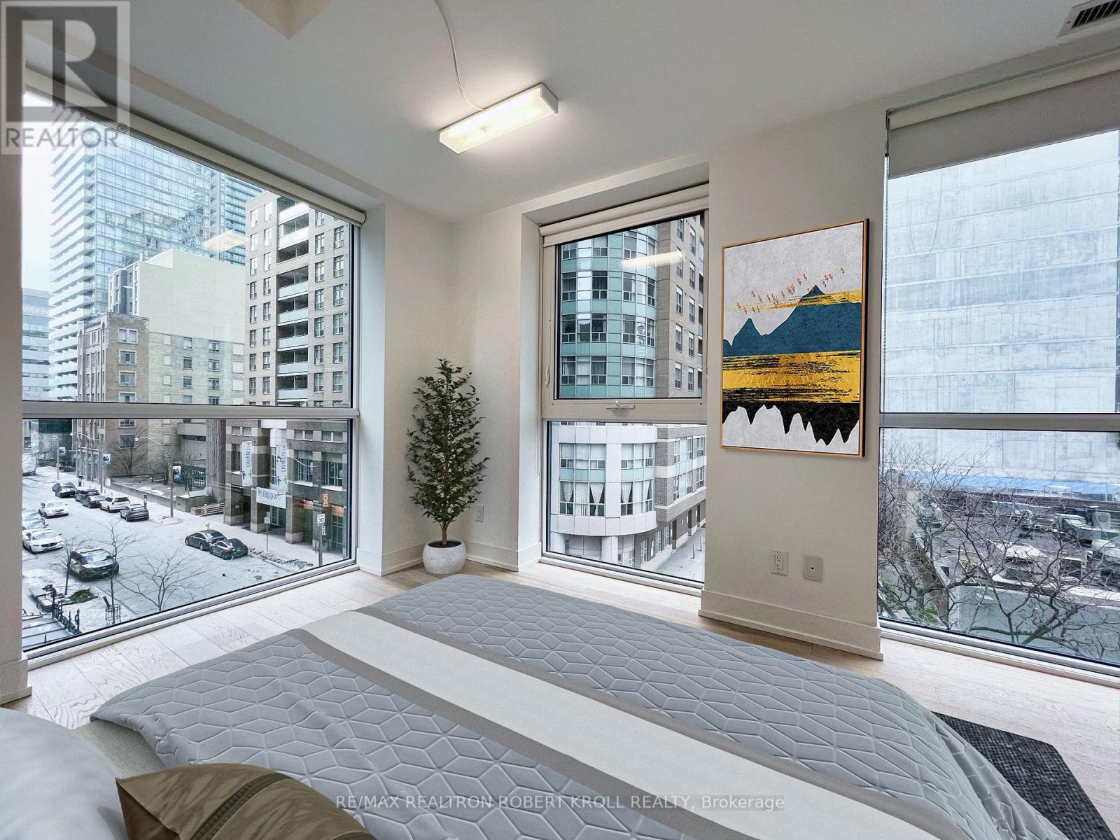$1,499,000.00
522&622 - 7 GRENVILLE STREET, Toronto (Bay Street Corridor), Ontario, M4Y0E9, Canada Listing ID: C12134895| Bathrooms | Bedrooms | Property Type |
|---|---|---|
| 2 | 2 | Single Family |
UNIQUE and Luxurious 2-Storey Live/Work Corner Suite | 1,515 Sq Ft | Mixed-Use Zoning. Rare Opportunity To Own A Modern, Dual-Purpose Space With Commercial & Residential Zoning in the High-Demand YC Condos Nestled In The Heart Of Toronto's Vibrant Downtown, Offering Unparalleled Urban Living. This Stylish Corner Unit Offers 1,515 Sq Ft Across Two Levels With Separate Entrances For Privacy And Flexibility. Live On The Lower Level With A Private, Self-Contained Suite. Operate Your Business Upstairs In A Bright, Open-Concept Layout With 9' Ceilings And Street-Level Exposure. Direct Access From Yonge St High-End Built-In Appliances & Modern Kitchen Cabinetry Ideal For Professionals, Creatives, Or Investors. Fantastic Amenities Include Gym, Yoga Room, Infinity Pool, Steam Room, Lounge/Bar With Dining Room, Private Dining Rooms With Outdoor Terraces & BBQs, Visitor Parking, 24/7 Security/Concierge. Famous 66th Floor Infinity Swimming Pool With Breathtaking View of Toronto Downtown Skyline And Lake! Steps To College Park Shopping Centre, U of T, TMU, College Subway Station, LCBO, Church, Pharmacy, Loblaws, Metro, Restaurants, Winners And More. Great Investment Opportunity! Some Interior Photos Are Virtually Staged. (id:31565)

Paul McDonald, Sales Representative
Paul McDonald is no stranger to the Toronto real estate market. With over 22 years experience and having dealt with every aspect of the business from simple house purchases to condo developments, you can feel confident in his ability to get the job done.| Level | Type | Length | Width | Dimensions |
|---|---|---|---|---|
| Main level | Bedroom 2 | 10.9 m | 16.1 m | 10.9 m x 16.1 m |
| Other | Kitchen | 7.5 m | 11.1 m | 7.5 m x 11.1 m |
| Upper Level | Primary Bedroom | 26.7 m | 17.7 m | 26.7 m x 17.7 m |
| Amenity Near By | Hospital, Public Transit |
|---|---|
| Features | In suite Laundry |
| Maintenance Fee | 1170.00 |
| Maintenance Fee Payment Unit | Monthly |
| Management Company | 360 Community Management Ltd. 647-417-3202 |
| Ownership | Condominium/Strata |
| Parking |
|
| Transaction | For sale |
| Bathroom Total | 2 |
|---|---|
| Bedrooms Total | 2 |
| Bedrooms Above Ground | 1 |
| Bedrooms Below Ground | 1 |
| Amenities | Security/Concierge, Exercise Centre, Party Room, Recreation Centre |
| Appliances | Dryer, Microwave, Range, Stove, Washer, Refrigerator |
| Cooling Type | Central air conditioning |
| Exterior Finish | Concrete |
| Fireplace Present | |
| Flooring Type | Laminate |
| Half Bath Total | 1 |
| Heating Fuel | Natural gas |
| Heating Type | Forced air |
| Size Interior | 1400 - 1599 sqft |
| Stories Total | 2 |
| Type | Apartment |
















