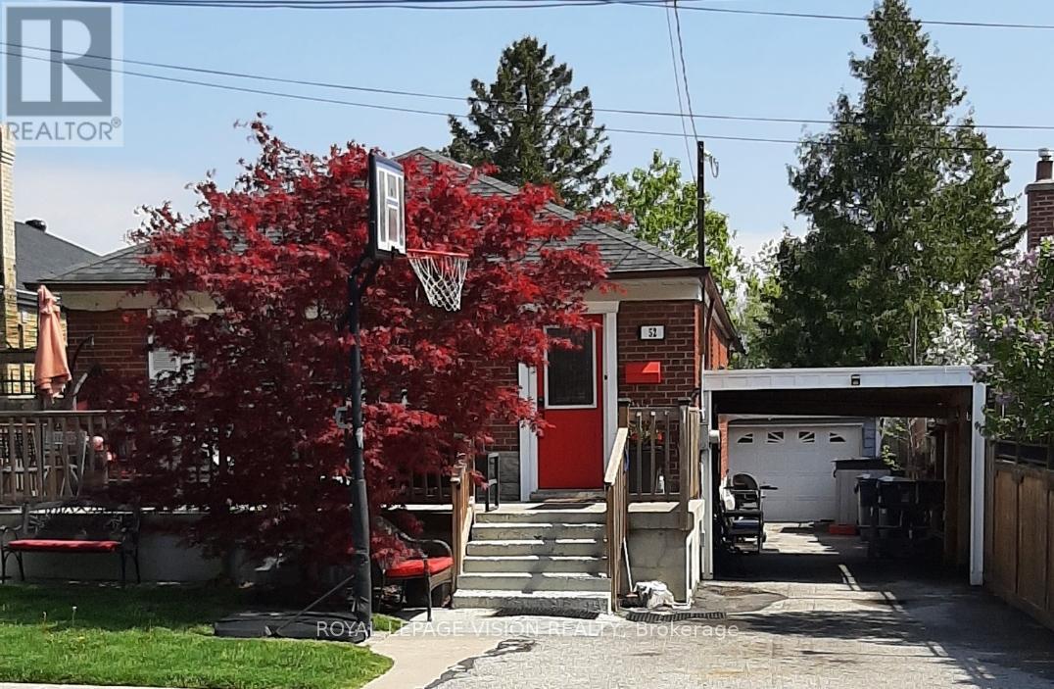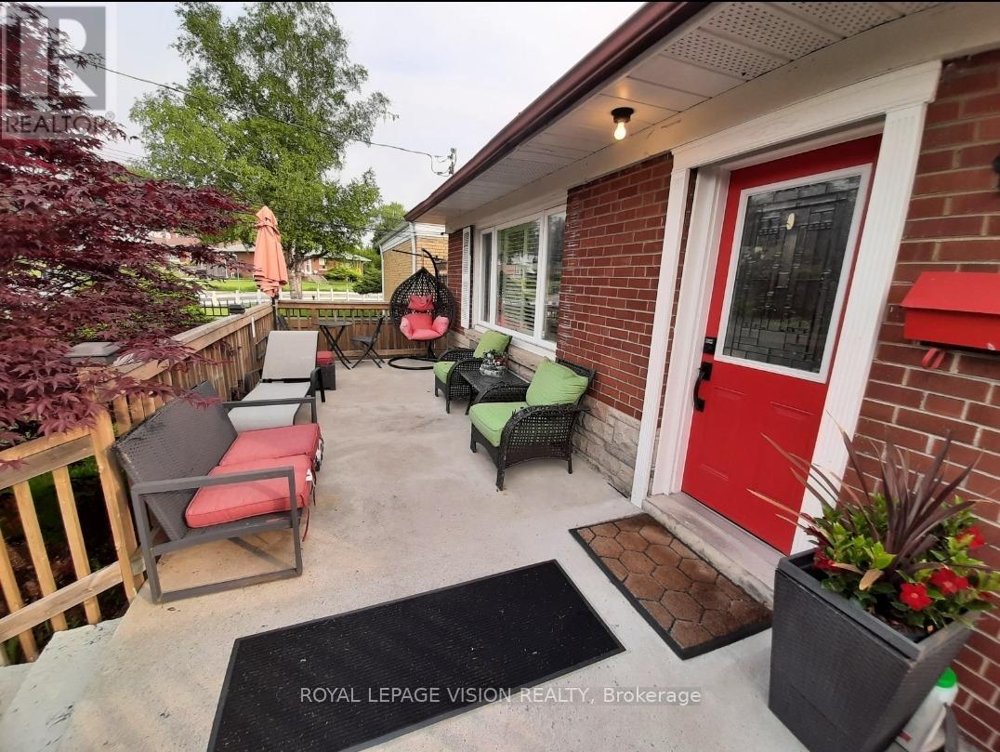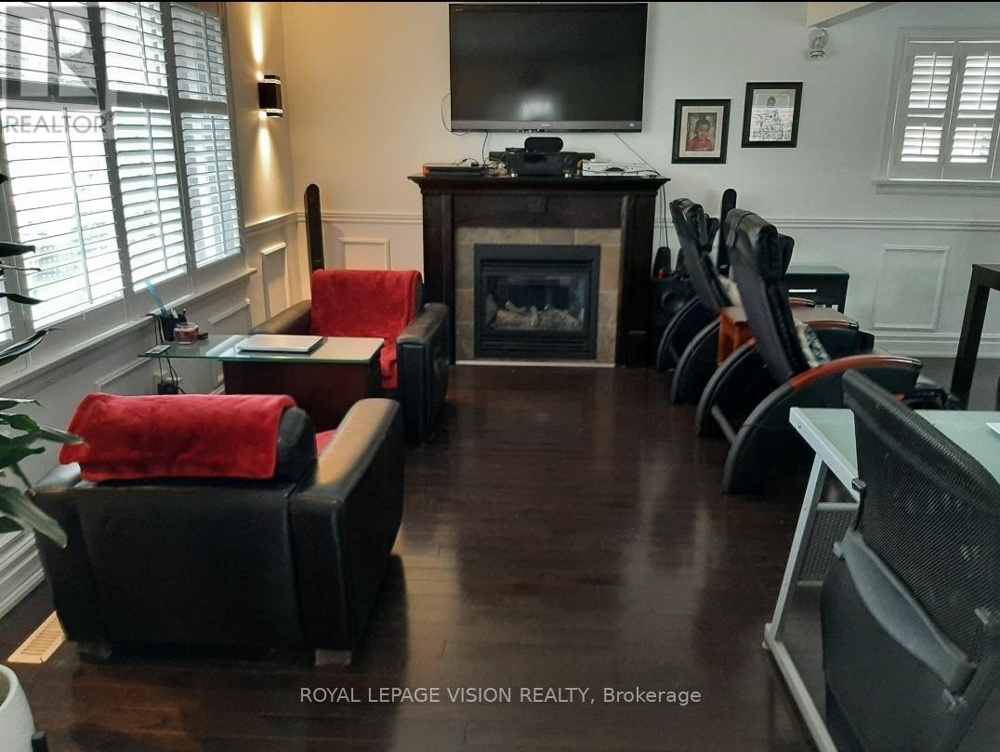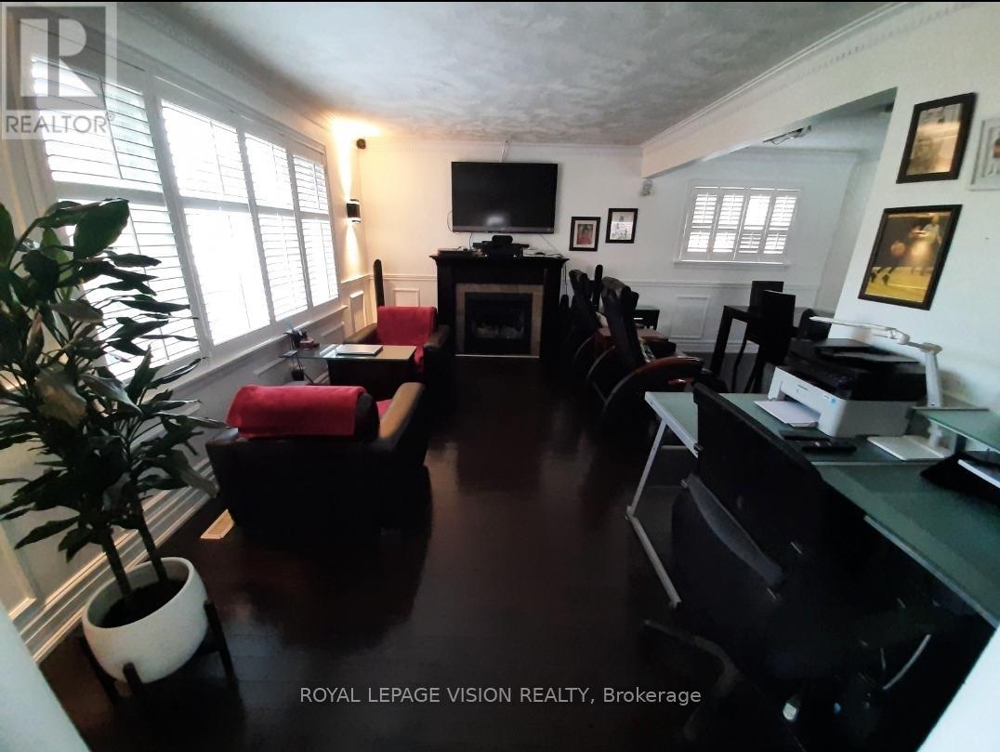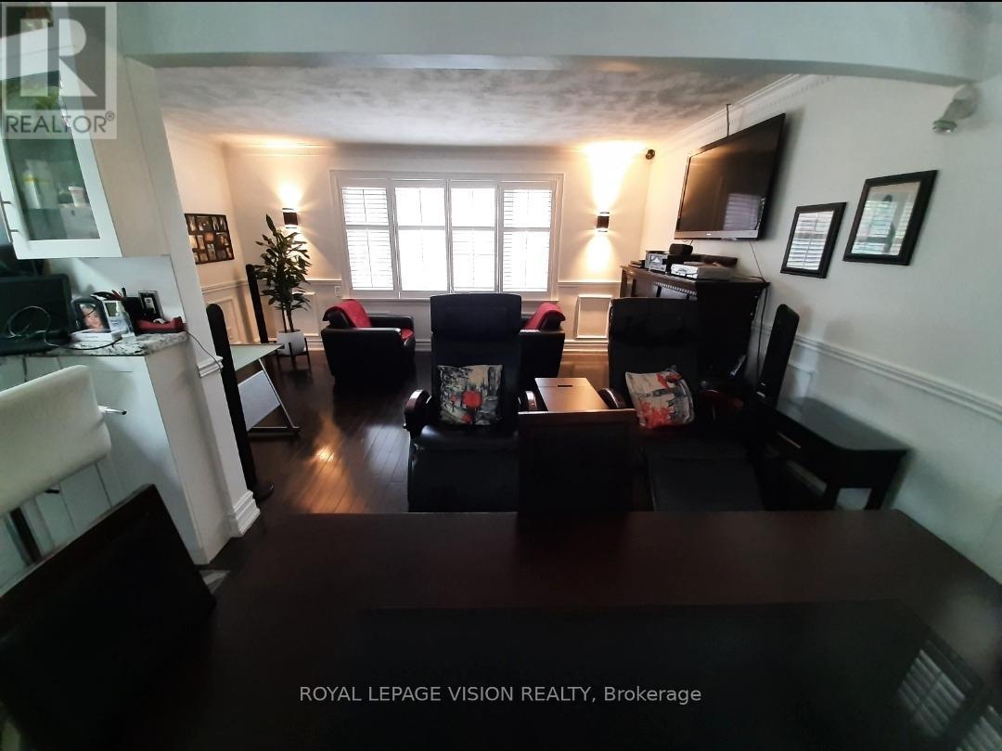$995,000.00
52 ELLENDALE DRIVE, Toronto (Dorset Park), Ontario, M1P1N5, Canada Listing ID: E12245499| Bathrooms | Bedrooms | Property Type |
|---|---|---|
| 3 | 8 | Single Family |
Urban convenience with suburban charm nestled in the desirable community of Dorset park & sits on a large lot backing onto nice open greenspace (NO hydro field). Cozy, maintained 3 + 6 bedroom bungalow, great investment potential. ( Newer 24 x 10ft Concrete porch, New basement addition appx 240 sqft 1 bedroom, roughed in bathroom and kitchenette.)Basement has separate entrance, 6 bedrooms, rec room, 2 bathrooms. Updated main bath with Spa like shower system & rain shower head, Jacuzzi tub, Double sinks, Hands free faucets, Granite counter, Marble tile tub surround, Skylight with open function, Heated floors, Built-in towel warmer, Built-in Laundry basket, Smoked glass barn door, B/I ceiling speakers, LED lights, Aluminum backsplash. Kitchen is open concept with double skylight and convenient oversized Centre island with Quartz countertop. *** Student tenants Very nice and very clean always pay on time, can stay or leave no problem. Rent: $1695. (id:31565)

Paul McDonald, Sales Representative
Paul McDonald is no stranger to the Toronto real estate market. With over 22 years experience and having dealt with every aspect of the business from simple house purchases to condo developments, you can feel confident in his ability to get the job done.| Level | Type | Length | Width | Dimensions |
|---|---|---|---|---|
| Basement | Bedroom 4 | 3 m | 2.7 m | 3 m x 2.7 m |
| Basement | Bedroom 5 | 3 m | 2.7 m | 3 m x 2.7 m |
| Basement | Bedroom | 2.98 m | 2.8 m | 2.98 m x 2.8 m |
| Basement | Recreational, Games room | 7 m | 2.8 m | 7 m x 2.8 m |
| Basement | Bedroom | 5 m | 3 m | 5 m x 3 m |
| Basement | Bedroom 2 | 3 m | 2.5 m | 3 m x 2.5 m |
| Basement | Bedroom 3 | 3 m | 2.8 m | 3 m x 2.8 m |
| Ground level | Living room | 5.18 m | 3.5 m | 5.18 m x 3.5 m |
| Ground level | Dining room | 4 m | 2.5 m | 4 m x 2.5 m |
| Ground level | Kitchen | 4.2 m | 2.6 m | 4.2 m x 2.6 m |
| Ground level | Primary Bedroom | 3.7 m | 3.04 m | 3.7 m x 3.04 m |
| Ground level | Bedroom 2 | 3.6 m | 3 m | 3.6 m x 3 m |
| Ground level | Bedroom 3 | 3 m | 2.98 m | 3 m x 2.98 m |
| Amenity Near By | |
|---|---|
| Features | Sump Pump |
| Maintenance Fee | |
| Maintenance Fee Payment Unit | |
| Management Company | |
| Ownership | Freehold |
| Parking |
|
| Transaction | For sale |
| Bathroom Total | 3 |
|---|---|
| Bedrooms Total | 8 |
| Bedrooms Above Ground | 3 |
| Bedrooms Below Ground | 5 |
| Amenities | Fireplace(s) |
| Appliances | Water Heater - Tankless |
| Architectural Style | Bungalow |
| Basement Development | Finished |
| Basement Features | Separate entrance |
| Basement Type | N/A (Finished) |
| Construction Style Attachment | Detached |
| Cooling Type | Central air conditioning |
| Exterior Finish | Brick |
| Fireplace Present | True |
| Fireplace Total | 3 |
| Flooring Type | Hardwood, Laminate, Ceramic |
| Foundation Type | Block |
| Heating Fuel | Natural gas |
| Heating Type | Forced air |
| Size Interior | 700 - 1100 sqft |
| Stories Total | 1 |
| Type | House |
| Utility Water | Municipal water |


