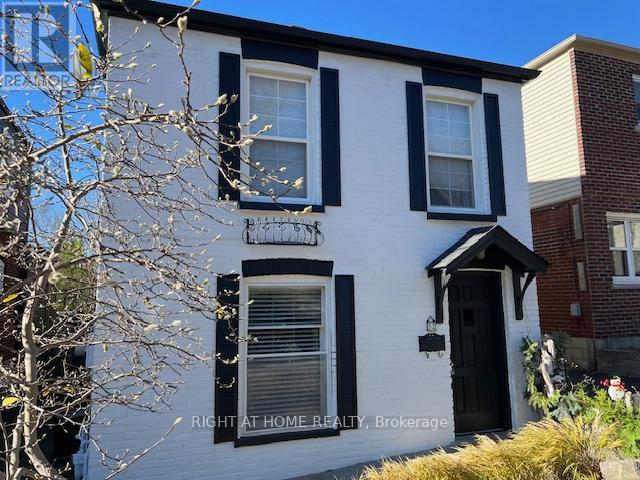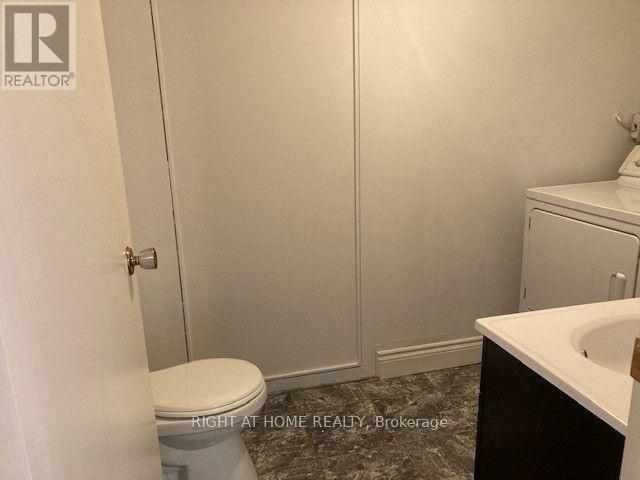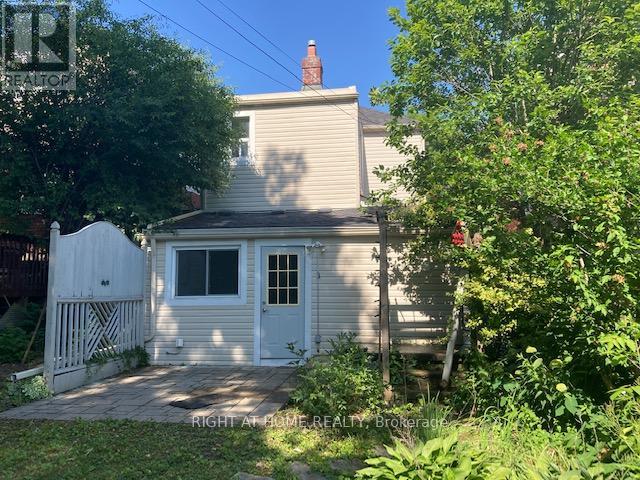$1,799,000.00
52 BERESFORD AVENUE, Toronto (High Park-Swansea), Ontario, M6S3A8, Canada Listing ID: W12011803| Bathrooms | Bedrooms | Property Type |
|---|---|---|
| 2 | 3 | Single Family |
Wonderful family friendly location, walking distance to Bloor Subway, outstanding schools, wonderful parks to stroll, lots of local cafes and bakeries to choose from , 8 min drive to Gardiner. Incredible location for a detached home in the core of Swansea. Rare 32' wide lot with a large pool size backyard and 2 parking spots in private driveway (not shared). Kitchen was recently renovated. The bright and airy family area (or office for remote work) opens onto a sunny backyard. Very good access to downtown, either driving or subway. This is a fantastic opportunity to live-in or create your dream home in one of Toronto's most coveted communities. Don't miss out! (id:31565)

Paul McDonald, Sales Representative
Paul McDonald is no stranger to the Toronto real estate market. With over 22 years experience and having dealt with every aspect of the business from simple house purchases to condo developments, you can feel confident in his ability to get the job done.Room Details
| Level | Type | Length | Width | Dimensions |
|---|---|---|---|---|
| Second level | Primary Bedroom | 5.13 m | 3.3 m | 5.13 m x 3.3 m |
| Second level | Bedroom 2 | 3.4 m | 1.8 m | 3.4 m x 1.8 m |
| Second level | Bedroom 3 | 3.1 m | 2.67 m | 3.1 m x 2.67 m |
| Main level | Living room | 6.1 m | 4.25 m | 6.1 m x 4.25 m |
| Main level | Dining room | 6.1 m | 4.25 m | 6.1 m x 4.25 m |
| Main level | Kitchen | 3.12 m | 1.9 m | 3.12 m x 1.9 m |
| Main level | Eating area | 3.12 m | 1.77 m | 3.12 m x 1.77 m |
| Main level | Family room | 3.25 m | 3 m | 3.25 m x 3 m |
Additional Information
| Amenity Near By | Public Transit, Park, Place of Worship |
|---|---|
| Features | Flat site |
| Maintenance Fee | |
| Maintenance Fee Payment Unit | |
| Management Company | |
| Ownership | Freehold |
| Parking |
|
| Transaction | For sale |
Building
| Bathroom Total | 2 |
|---|---|
| Bedrooms Total | 3 |
| Bedrooms Above Ground | 3 |
| Age | 100+ years |
| Appliances | Water Heater, Water meter |
| Basement Type | Partial |
| Construction Style Attachment | Detached |
| Cooling Type | Central air conditioning, Ventilation system |
| Exterior Finish | Brick, Vinyl siding |
| Fireplace Present | |
| Flooring Type | Hardwood |
| Foundation Type | Block |
| Half Bath Total | 1 |
| Heating Fuel | Natural gas |
| Heating Type | Forced air |
| Size Interior | 1100 - 1500 sqft |
| Stories Total | 2 |
| Type | House |
| Utility Water | Municipal water |





















