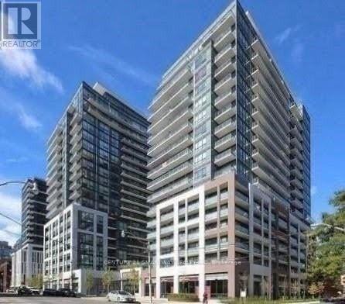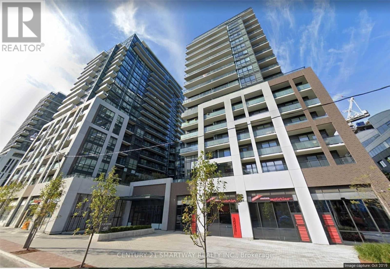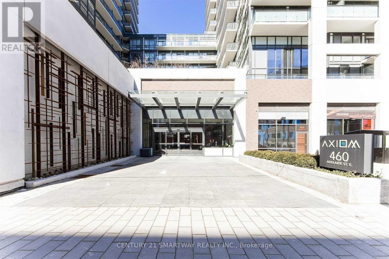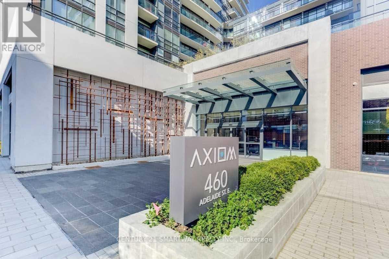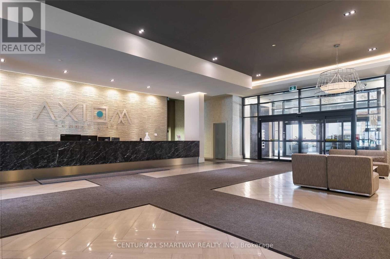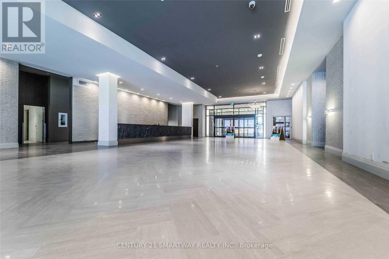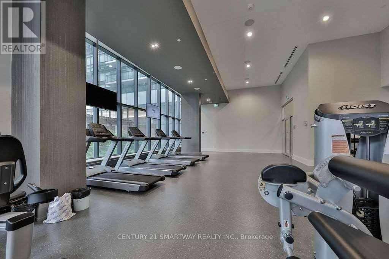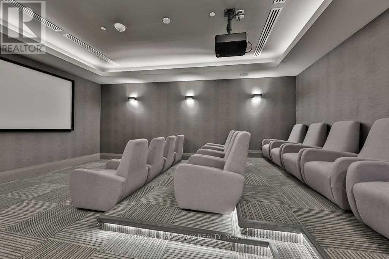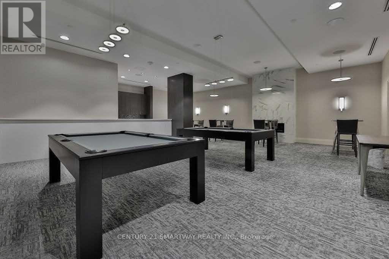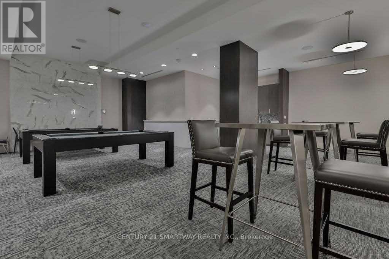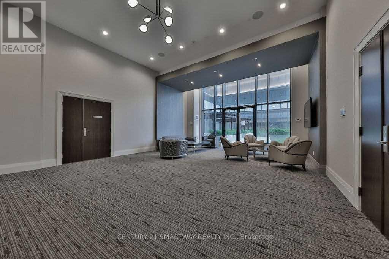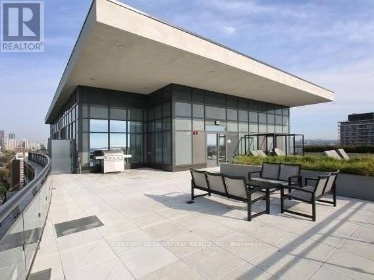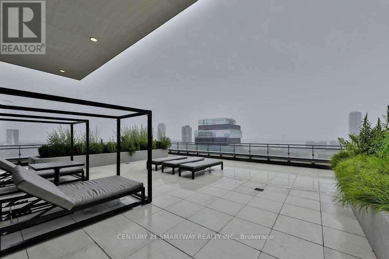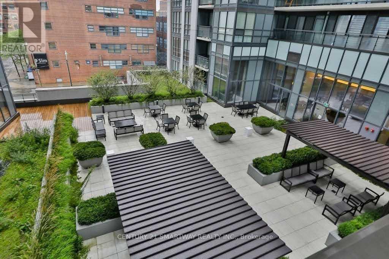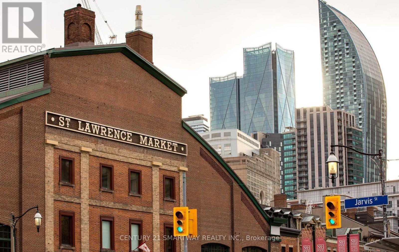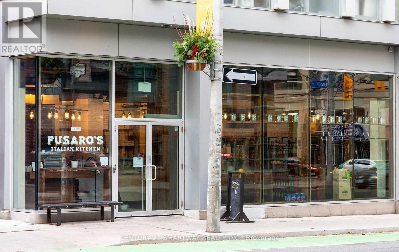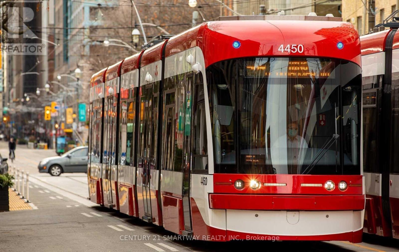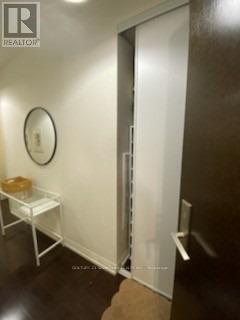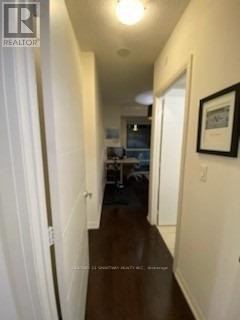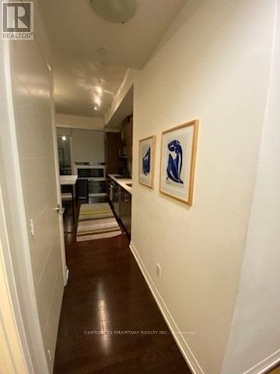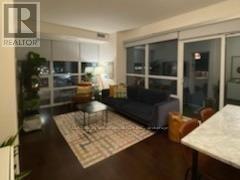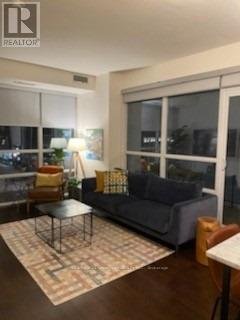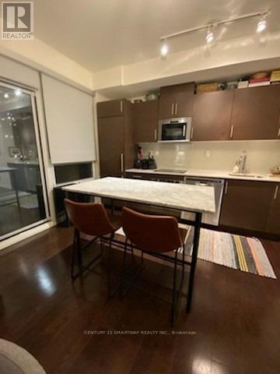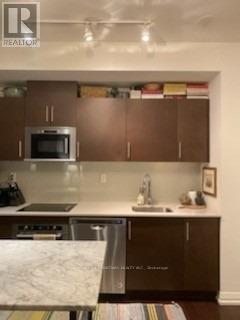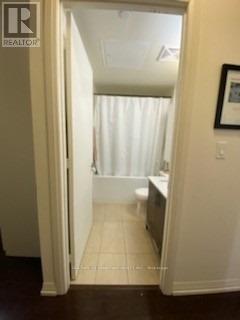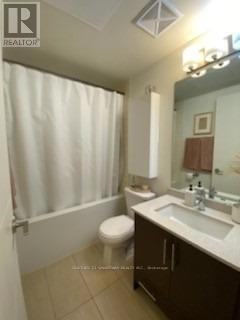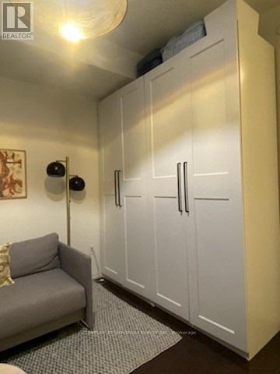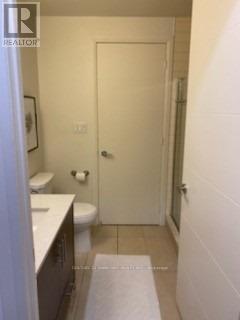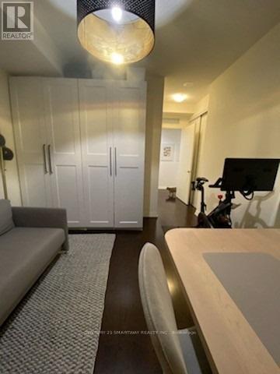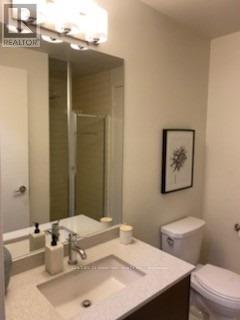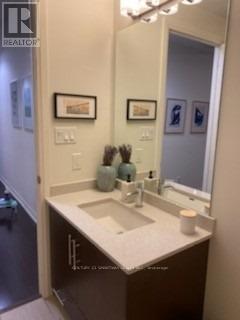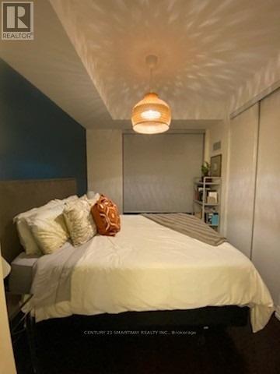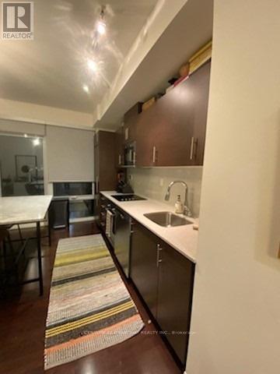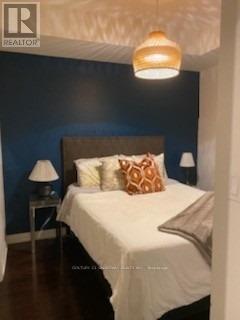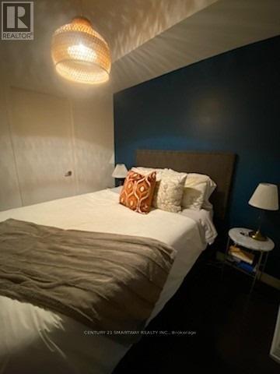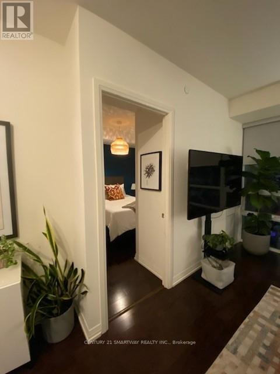$3,190.00 / monthly
515 - 460 ADELAIDE STREET E, Toronto (Moss Park), Ontario, M5A0E7, Canada Listing ID: C12083255| Bathrooms | Bedrooms | Property Type |
|---|---|---|
| 2 | 2 | Single Family |
CORNER, Exceptional,2 Br, 2 Bath, 840 Sq Feet + Lrg Balcony W/Beautiful SE Views Of City & Skyline.Functional, Open-Concept, 9' ceiling, Split Bedroom Floor Plan, Seamless Kitchen W/Integrated Appliances, No Carpet Throughout. Mins. From Dvp, Gardiner, Ttc, Transit At Front Door. Steps To The Trendy King St E. Area For Food, Shops, Lifestyle, George Brown College & Toronto's Historic Distillery District. Walk Score 97%.Pedestrian/Transit Paradise. Walk Score 97%.Pedestrian/Transit Paradise . Upscale Amenities Incl:24/7 Concierge, Pet Spa, Fully Equipped Exercise Room, Party Room & Rooftop Terrace With Fantastic City View, BBQ and Loungers, Private Lounge, Billiards, Media Room, Study Room & more. (id:31565)

Paul McDonald, Sales Representative
Paul McDonald is no stranger to the Toronto real estate market. With over 22 years experience and having dealt with every aspect of the business from simple house purchases to condo developments, you can feel confident in his ability to get the job done.Room Details
| Level | Type | Length | Width | Dimensions |
|---|---|---|---|---|
| Flat | Living room | 6.83 m | 3.35 m | 6.83 m x 3.35 m |
| Flat | Dining room | 6.83 m | 3.84 m | 6.83 m x 3.84 m |
| Flat | Kitchen | 6.83 m | 3.84 m | 6.83 m x 3.84 m |
| Flat | Primary Bedroom | 3.35 m | 3.35 m | 3.35 m x 3.35 m |
| Flat | Bedroom 2 | 3 m | 2.59 m | 3 m x 2.59 m |
Additional Information
| Amenity Near By | Park, Public Transit, Schools |
|---|---|
| Features | Balcony, Carpet Free, In suite Laundry |
| Maintenance Fee | |
| Maintenance Fee Payment Unit | |
| Management Company | Crossbridge Condominium Services |
| Ownership | Condominium/Strata |
| Parking |
|
| Transaction | For rent |
Building
| Bathroom Total | 2 |
|---|---|
| Bedrooms Total | 2 |
| Bedrooms Above Ground | 2 |
| Age | 6 to 10 years |
| Amenities | Security/Concierge, Exercise Centre, Party Room |
| Appliances | Blinds, Cooktop, Dishwasher, Dryer, Microwave, Oven, Washer, Refrigerator |
| Cooling Type | Central air conditioning |
| Exterior Finish | Concrete |
| Fireplace Present | |
| Flooring Type | Hardwood |
| Heating Fuel | Natural gas |
| Heating Type | Forced air |
| Size Interior | 800 - 899 sqft |
| Type | Apartment |


